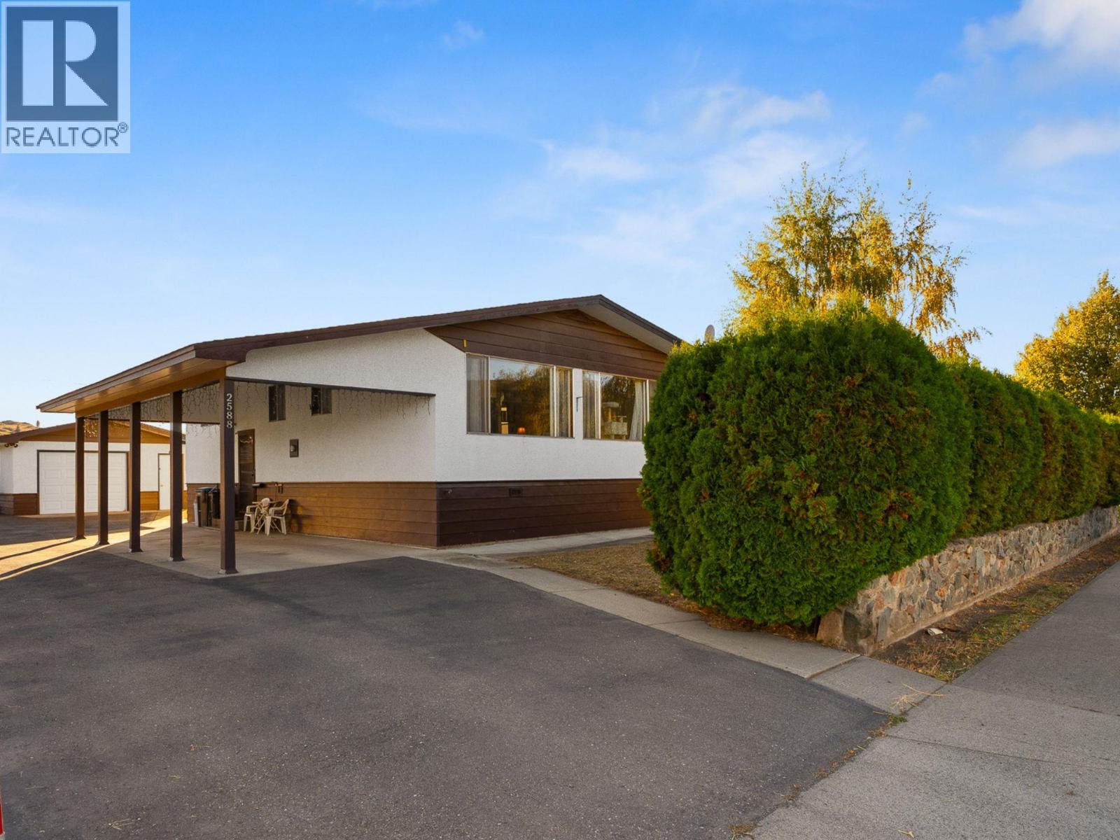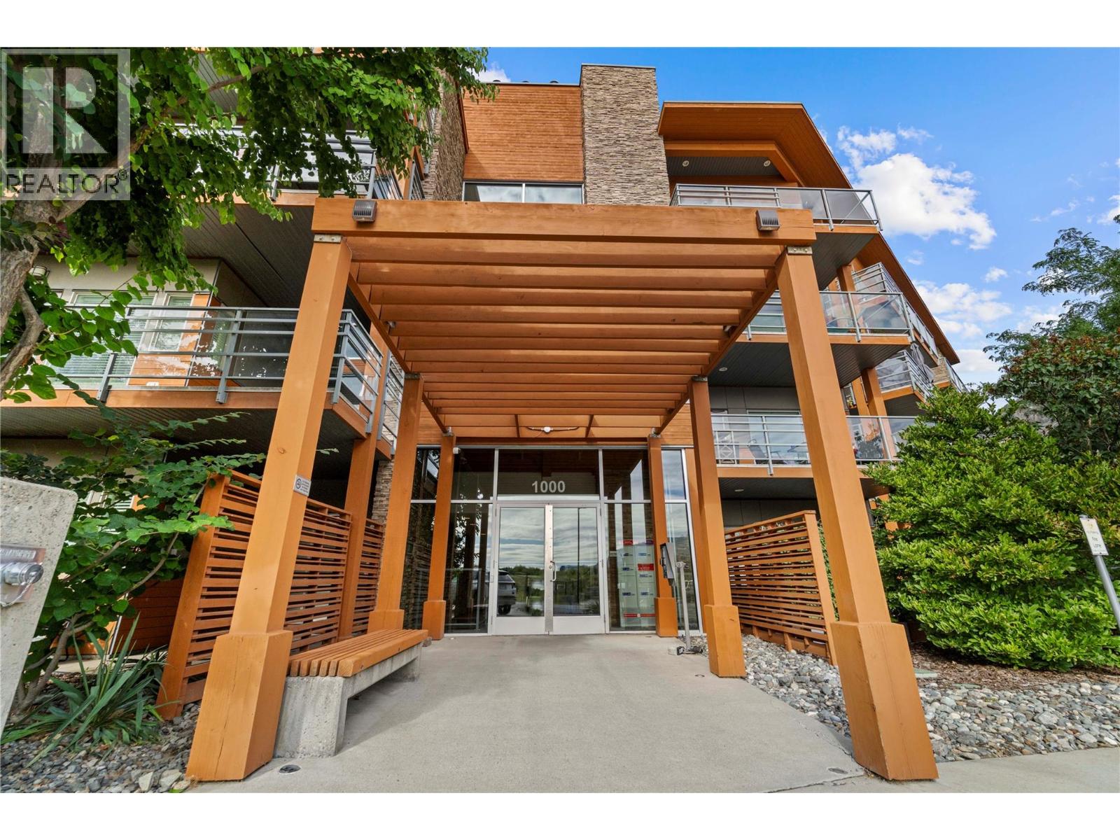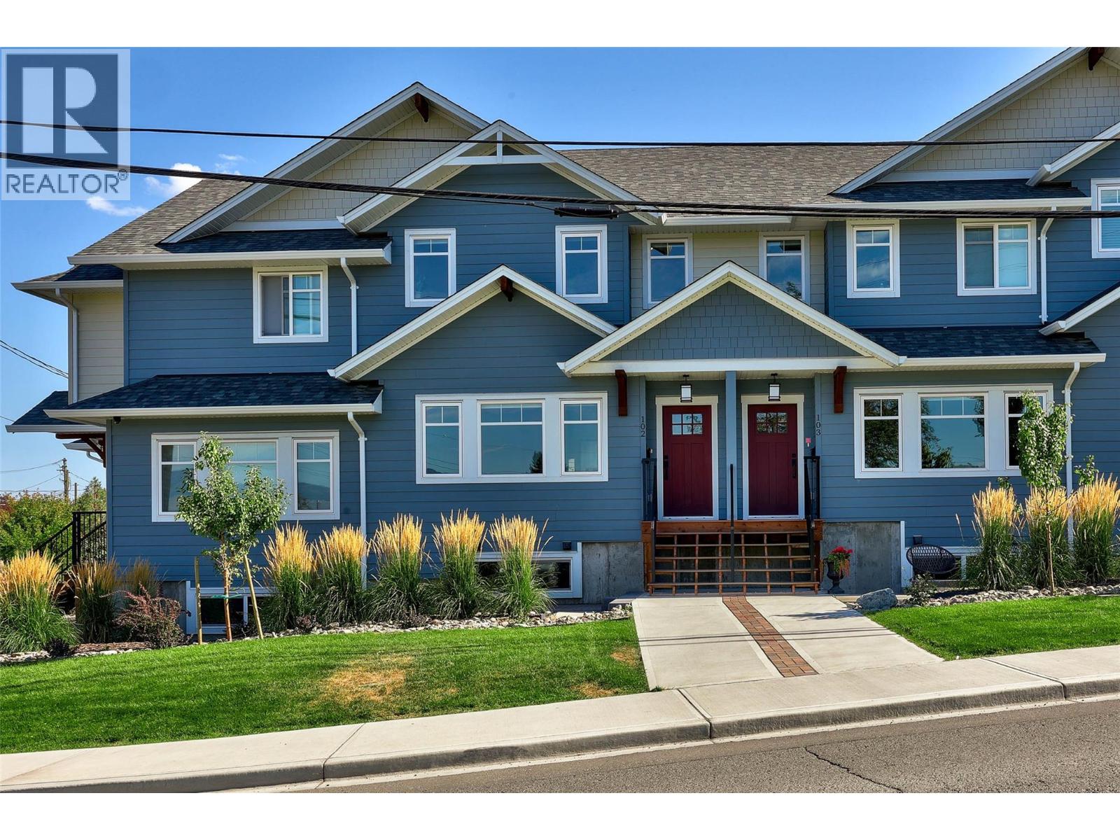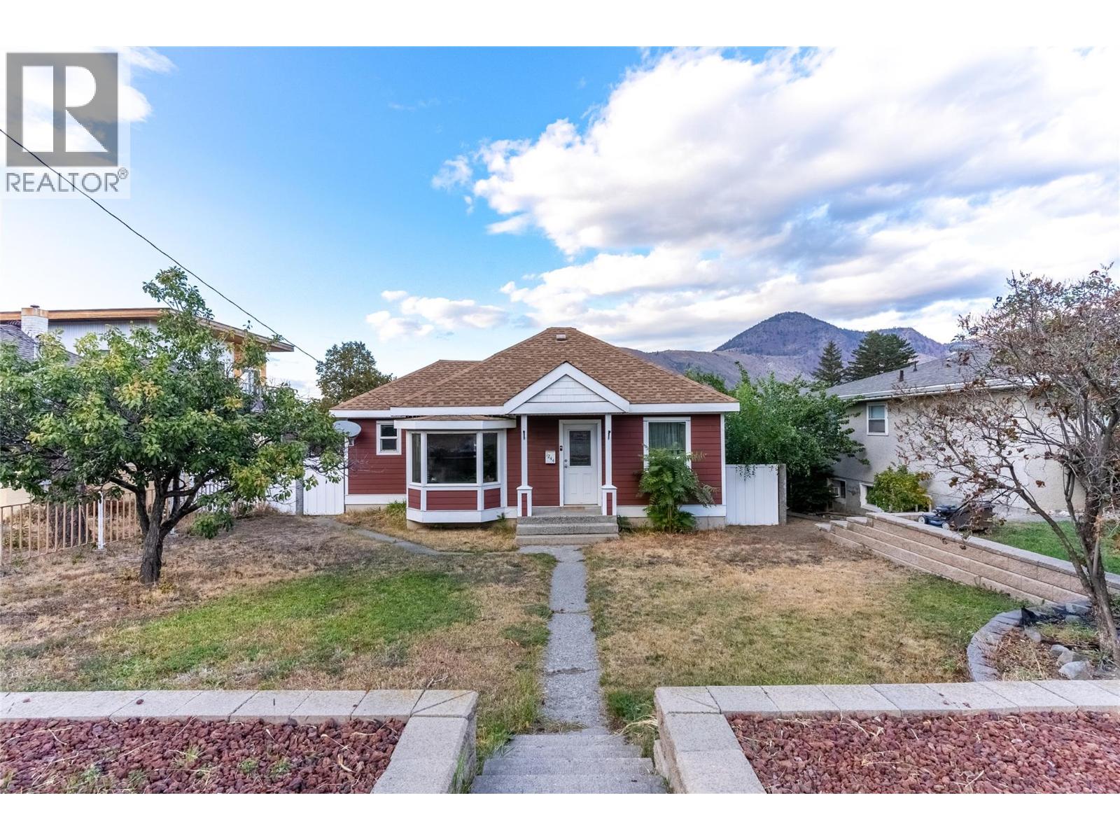
Highlights
Description
- Home value ($/Sqft)$231/Sqft
- Time on Housefulnew 6 days
- Property typeSingle family
- Median school Score
- Lot size8,712 Sqft
- Year built1968
- Garage spaces3
- Mortgage payment
Step inside and feel the difference quality craftsmanship makes. This beautifully maintained 4 bedroom, 1.5 bath home was built with care and it shows, featuring solid wood details, built-in dressers and storage, and even a classic built-in ironing board. Offering top-quality wood work in its original state, this home is ready for your personal touches and modern updates while maintaining the charm and integrity of its build. The spacious living room showcases a stunning rock accent wall, and the large kitchen has room for family dinners and entertaining. Downstairs you’ll find two additional bedrooms, a generous family room with plenty of room to add a kitchen for suite potential, and a massive storage area for your extra fridge, freezer and all the Christmas decorations. The fully fenced 72x120 lot is private and meticulously landscaped, with lane access, asphalt driveway, and an impressive 9-ft-high drive-through 12x28 carport. The 18x30 heated, wired shop is ideal for the handyman, complete with welding hookup, automatic door opener, wood stove, work benches and loft storage. Updates include roof (2018), nat gas furnace (2010) and hot water tank (2019), new garage door and opener. Clean, move-in ready, and available for immediate possession, this is a perfect family home where craftsmanship, comfort, and potential meet. Book your tour today! (id:63267)
Home overview
- Heat type Forced air, see remarks
- Sewer/ septic Municipal sewage system
- # total stories 2
- Roof Unknown
- Fencing Chain link
- # garage spaces 3
- # parking spaces 7
- Has garage (y/n) Yes
- # full baths 1
- # half baths 1
- # total bathrooms 2.0
- # of above grade bedrooms 4
- Flooring Carpeted, linoleum
- Community features Family oriented
- Subdivision Merritt
- View Mountain view
- Zoning description Residential
- Directions 1449434
- Lot desc Landscaped, level
- Lot dimensions 0.2
- Lot size (acres) 0.2
- Building size 1899
- Listing # 10365764
- Property sub type Single family residence
- Status Active
- Bedroom 3.048m X 3.2m
Level: Basement - Utility 3.607m X 1.981m
Level: Basement - Bedroom 3.2m X 3.505m
Level: Basement - Bathroom (# of pieces - 2) 2.134m X 1.524m
Level: Basement - Family room 8.23m X 3.505m
Level: Basement - Storage 4.724m X 3.505m
Level: Basement - Dining room 3.658m X 2.286m
Level: Main - Kitchen 0.305m X 3.658m
Level: Main - Bathroom (# of pieces - 4) 2.286m X 1.829m
Level: Main - Living room 5.486m X 3.607m
Level: Main - Bedroom 3.353m X 3.2m
Level: Main - Primary bedroom 3.962m X 3.302m
Level: Main - Laundry 2.438m X 2.134m
Level: Main
- Listing source url Https://www.realtor.ca/real-estate/28993048/2588-jackson-avenue-merritt-merritt
- Listing type identifier Idx

$-1,171
/ Month












