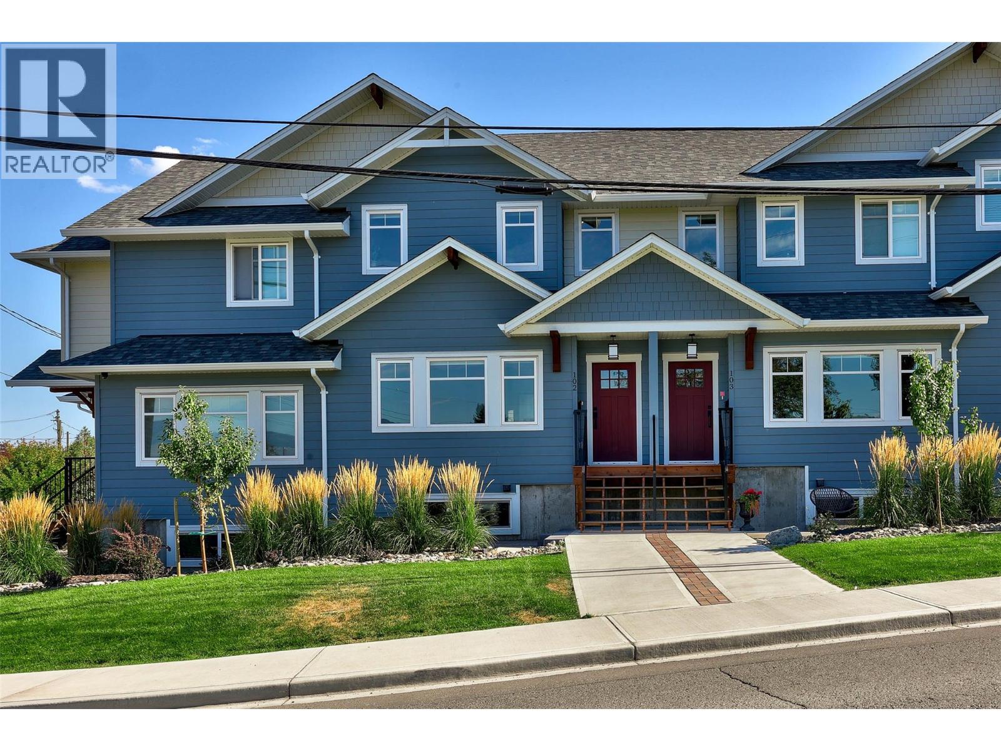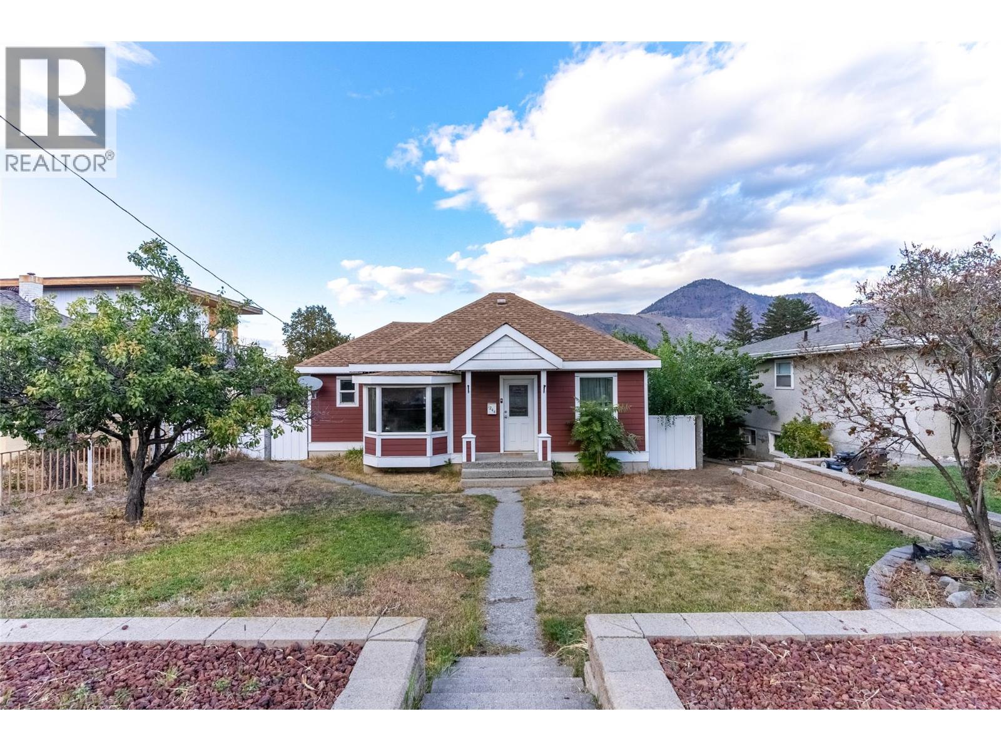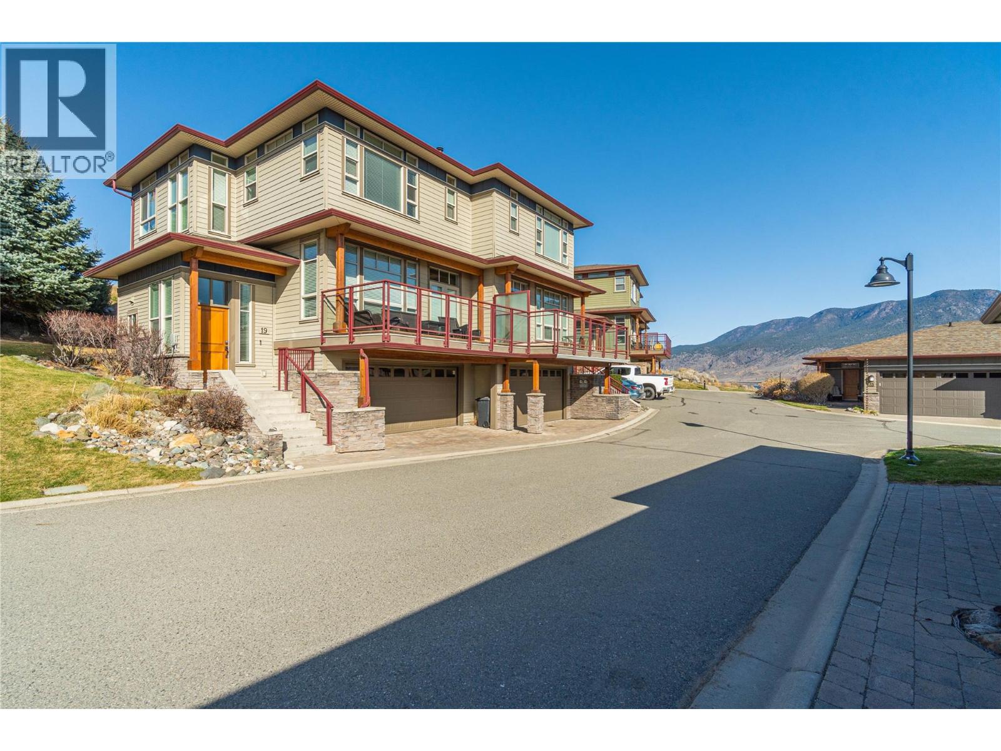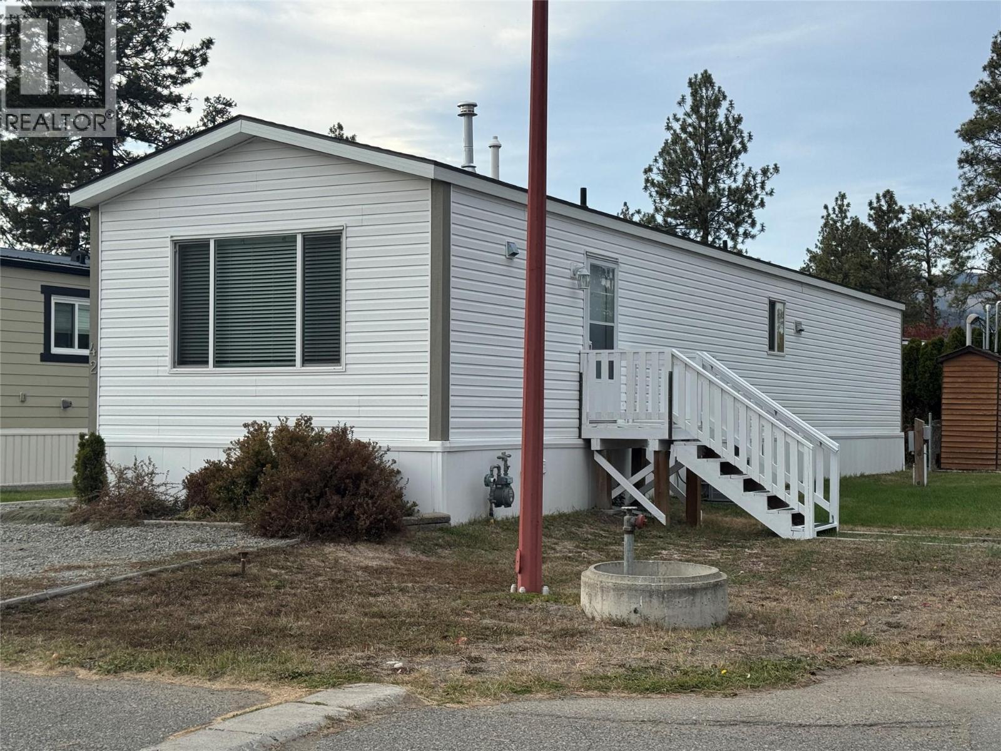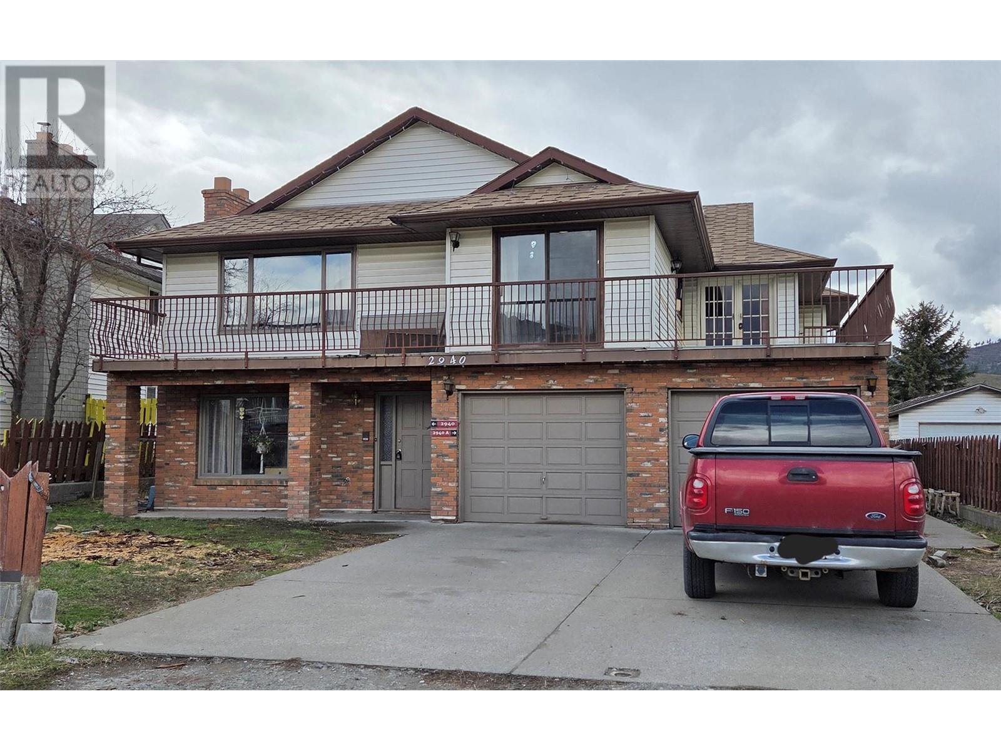
Highlights
Description
- Home value ($/Sqft)$187/Sqft
- Time on Houseful201 days
- Property typeSingle family
- StyleOther
- Median school Score
- Lot size6,970 Sqft
- Year built1984
- Garage spaces2
- Mortgage payment
Bright & Spacious Family Home with Mortgage Helper in Prime Merritt Location! This spacious property is just minutes from schools and shopping, offering both comfort and convenience. The main floor will be available for vacant possession and features a 3 bedrooms, 1.5 bathrooms and a large patio deck perfect for enjoying morning coffee or summer BBQs. Skylights and two cozy wood fireplaces add warmth and character. Downstairs, the 3-bedroom, 1-bathroom suite is rented for $2,000 per month, making it an ideal mortgage helper! Both suites have a separate laundry for added convenience. Outside, you'll find a double-car garage, ample driveway parking, and a large fenced yard. Don't miss this fantastic opportunity to own an income-generating home in a prime location! (id:63267)
Home overview
- Heat type Forced air, see remarks
- Sewer/ septic Municipal sewage system
- # total stories 2
- Roof Unknown
- # garage spaces 2
- # parking spaces 2
- Has garage (y/n) Yes
- # full baths 2
- # half baths 1
- # total bathrooms 3.0
- # of above grade bedrooms 6
- Flooring Hardwood, tile
- Subdivision Merritt
- Zoning description Residential
- Directions 1637134
- Lot dimensions 0.16
- Lot size (acres) 0.16
- Building size 3154
- Listing # 10341957
- Property sub type Single family residence
- Status Active
- Bedroom 3.835m X 3.632m
Level: 2nd - Dining room 3.124m X 2.921m
Level: 2nd - Kitchen 3.048m X 3.658m
Level: 2nd - Ensuite bathroom (# of pieces - 2) Measurements not available
Level: 2nd - Bathroom (# of pieces - 3) Measurements not available
Level: 2nd - Family room 5.994m X 5.664m
Level: 2nd - Living room 4.978m X 5.309m
Level: 2nd - Bedroom 3.835m X 4.521m
Level: 2nd - Bedroom 4.216m X 3.607m
Level: 2nd - Bedroom 3.023m X 3.81m
Level: Main - Living room 3.708m X 5.613m
Level: Main - Bedroom 3.048m X 3.048m
Level: Main - Laundry 2.845m X 1.753m
Level: Main - Primary bedroom 3.81m X 4.166m
Level: Main - Bathroom (# of pieces - 3) Measurements not available
Level: Main - Kitchen 4.14m X 5.029m
Level: Main
- Listing source url Https://www.realtor.ca/real-estate/28117695/2940-clapperton-avenue-merritt-merritt
- Listing type identifier Idx

$-1,571
/ Month









