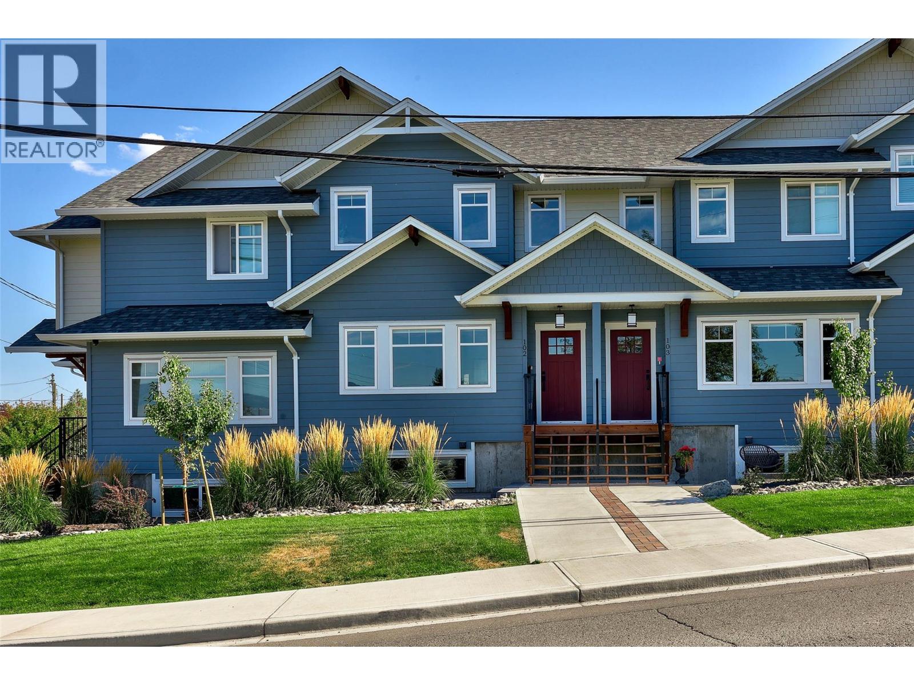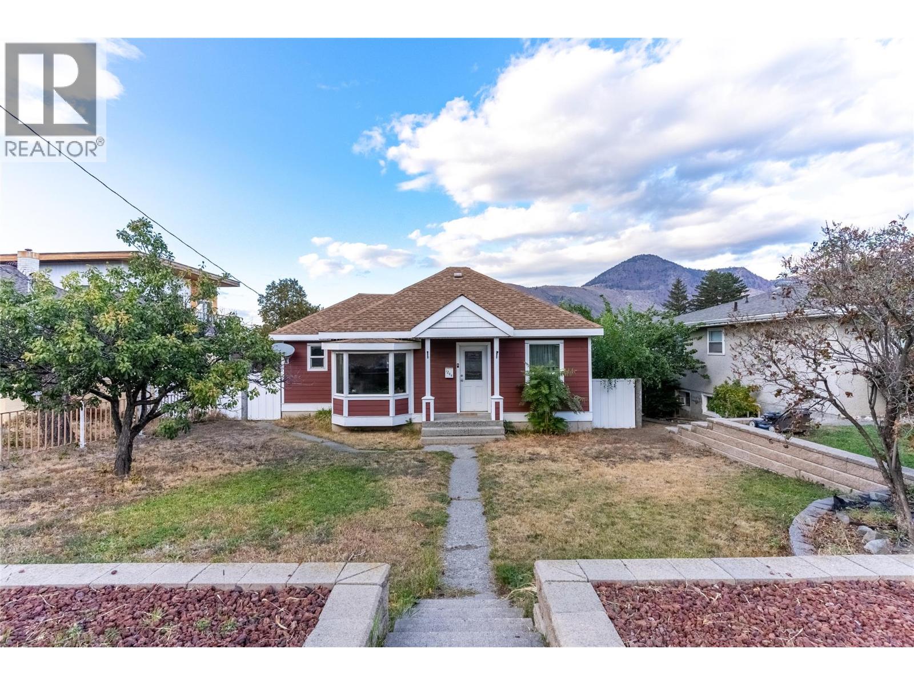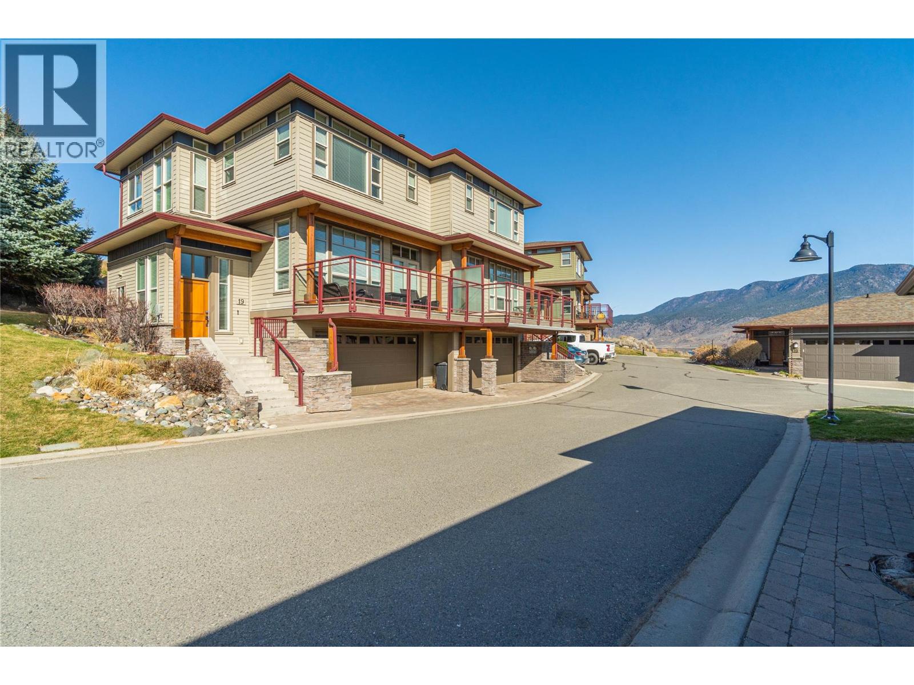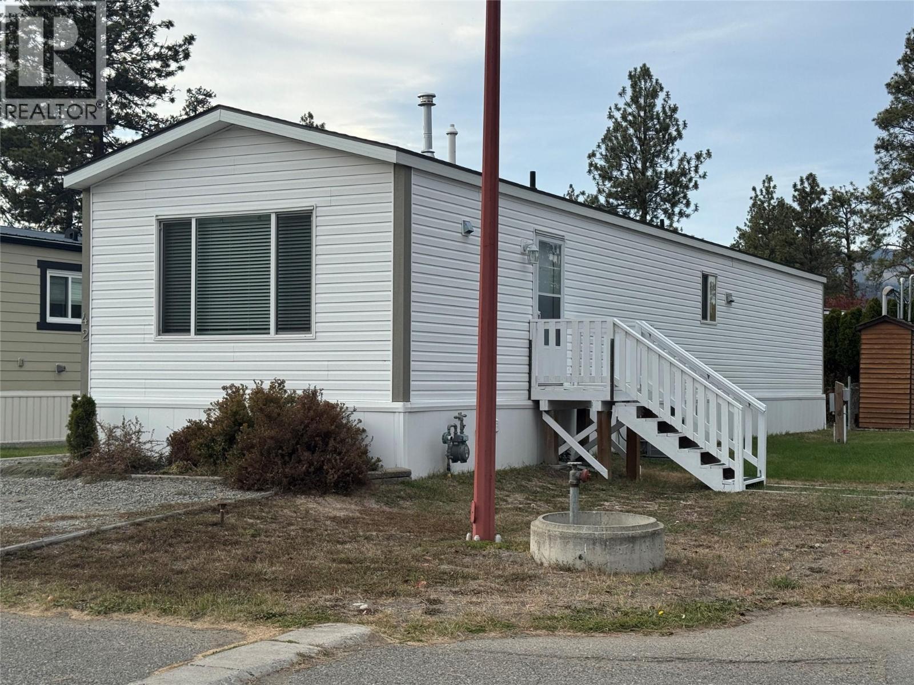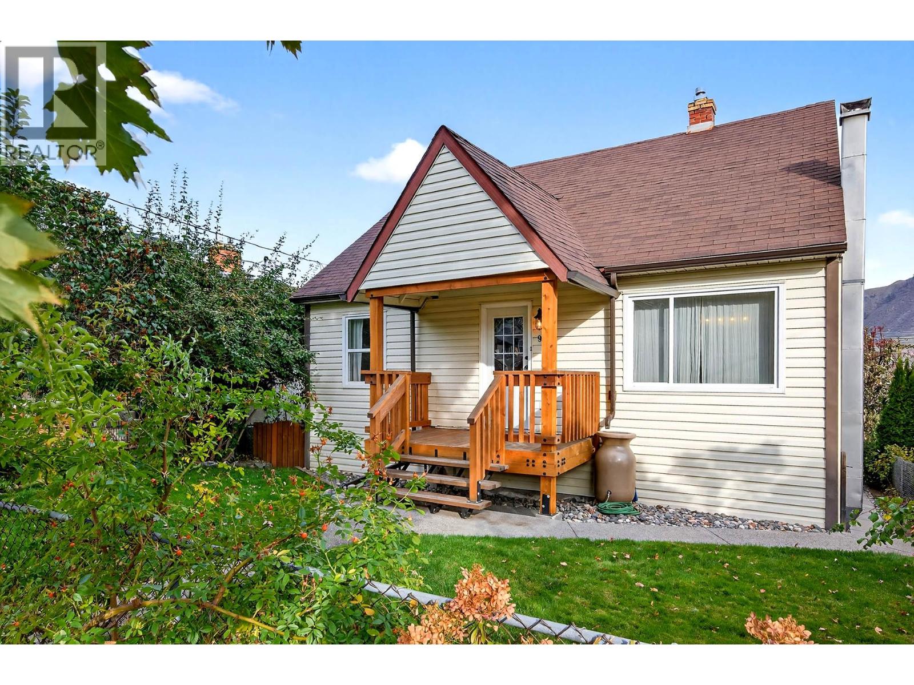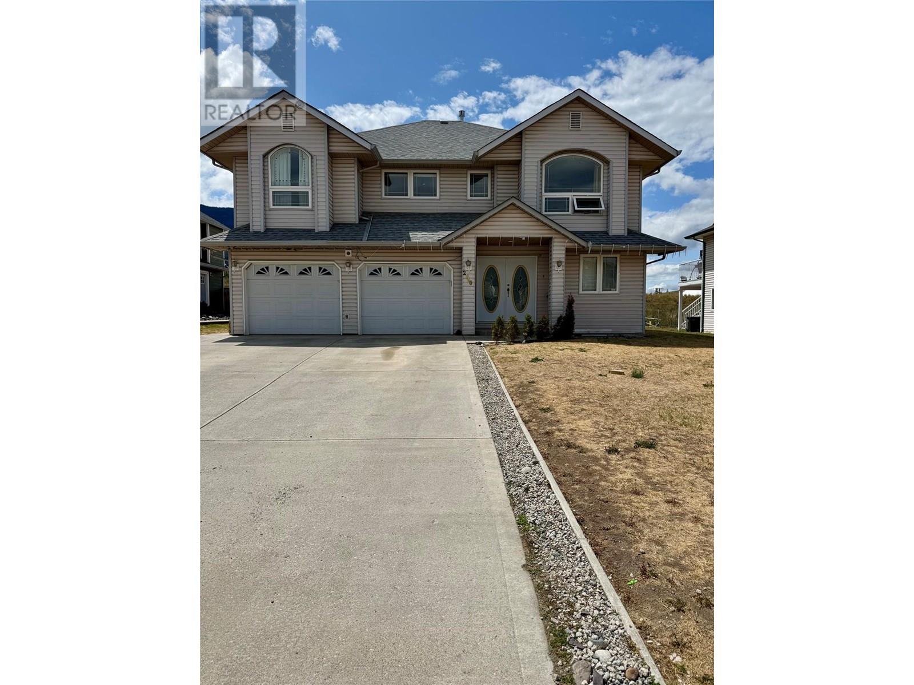
Highlights
Description
- Home value ($/Sqft)$233/Sqft
- Time on Houseful124 days
- Property typeSingle family
- Median school Score
- Lot size7,405 Sqft
- Year built1994
- Garage spaces2
- Mortgage payment
Very nice, large family home with a suite to help with the mortgage! This home is located in a quiet cul-de-sac in a great neighbourhood close to schools. Upstairs, you'll find 4 bedrooms, 2 full bathrooms and a bright, open living room just off the kitchen, plus a spacious sitting/grand room off the dining area. Downstairs there is a separate laundry room, and an office/den which is apart of the main house. Step out onto the back deck, perfect for BBQs or entertaining, with easy access to the backyard where there’s a garden area and a shed for your tools. The ground-level legal suite, which is currently rented, has its own private entrance at the back and includes 2 bedrooms and 1 bathroom with its own laundry. An added bonus is the double-car garage and open driveway. The property includes underground sprinklers for added convenience and is fully fenced. Call today to book your showing. All measurements are approximate. Verify if deemed important. (id:63267)
Home overview
- Heat type Radiant heat, see remarks
- Sewer/ septic Municipal sewage system
- # total stories 2
- Roof Unknown
- Fencing Fence
- # garage spaces 2
- # parking spaces 2
- Has garage (y/n) Yes
- # full baths 3
- # total bathrooms 3.0
- # of above grade bedrooms 6
- Flooring Mixed flooring
- Community features Family oriented
- Subdivision Merritt
- View Mountain view, view (panoramic)
- Zoning description Unknown
- Lot desc Level, underground sprinkler
- Lot dimensions 0.17
- Lot size (acres) 0.17
- Building size 2823
- Listing # 10352955
- Property sub type Single family residence
- Status Active
- Bedroom 3.124m X 3.226m
Level: 2nd - Kitchen 2.743m X 2.921m
Level: 2nd - Bedroom 2.845m X 3.734m
Level: 2nd - Living room 5.283m X 3.531m
Level: 2nd - Living room 5.639m X 4.14m
Level: 2nd - Bedroom 3.15m X 3.531m
Level: 2nd - Primary bedroom 3.962m X 3.581m
Level: 2nd - Dining room 2.235m X 1.93m
Level: 2nd - Ensuite bathroom (# of pieces - 4) Measurements not available
Level: Main - Bathroom (# of pieces - 4) Measurements not available
Level: Main - Bedroom 2.489m X 3.15m
Level: Main - Laundry 2.388m X 1.778m
Level: Main - Den 3.734m X 2.413m
Level: Main - Bathroom (# of pieces - 4) Measurements not available
Level: Main - Foyer 2.743m X 2.743m
Level: Main - Primary bedroom 3.962m X 3.327m
Level: Main - Living room 3.404m X 4.445m
Level: Main - Kitchen 4.013m X 4.47m
Level: Main
- Listing source url Https://www.realtor.ca/real-estate/28495881/2940-mclean-place-merritt-merritt
- Listing type identifier Idx

$-1,757
/ Month








