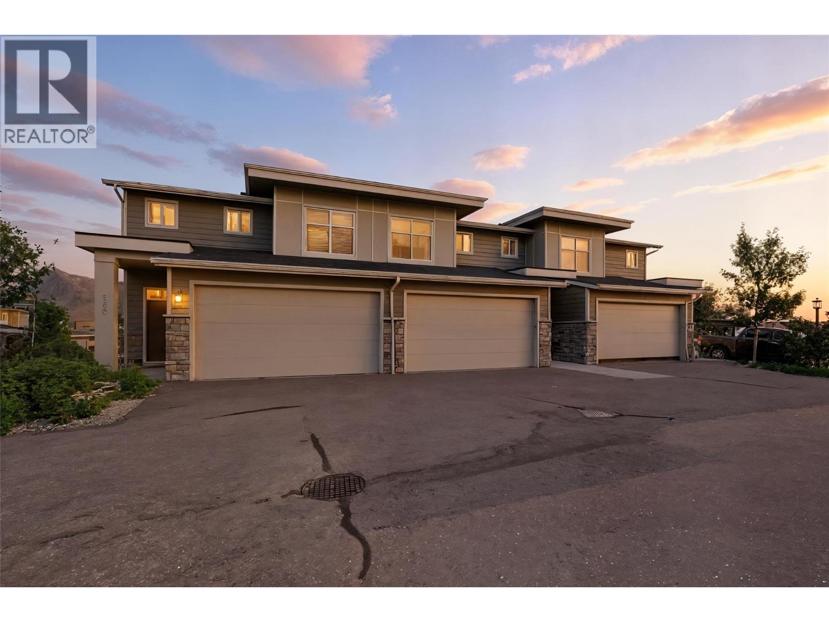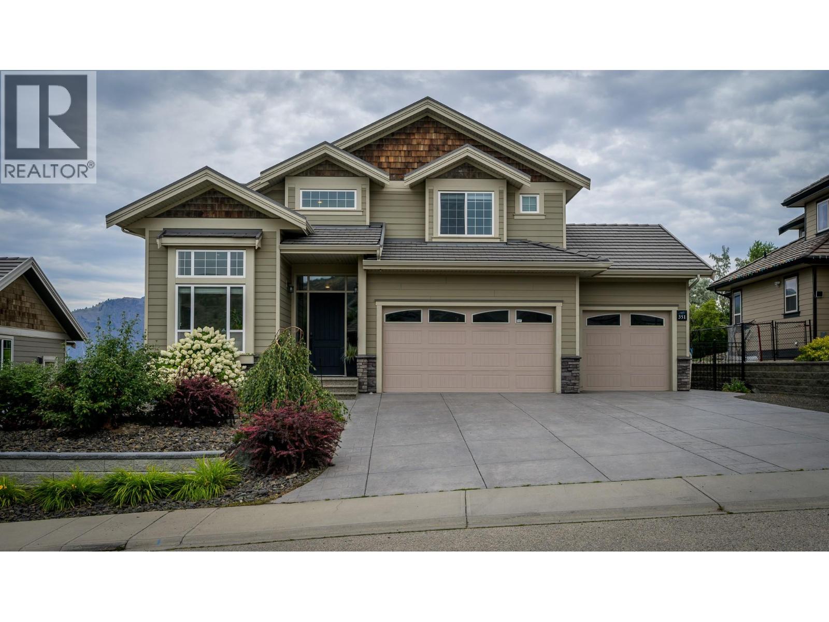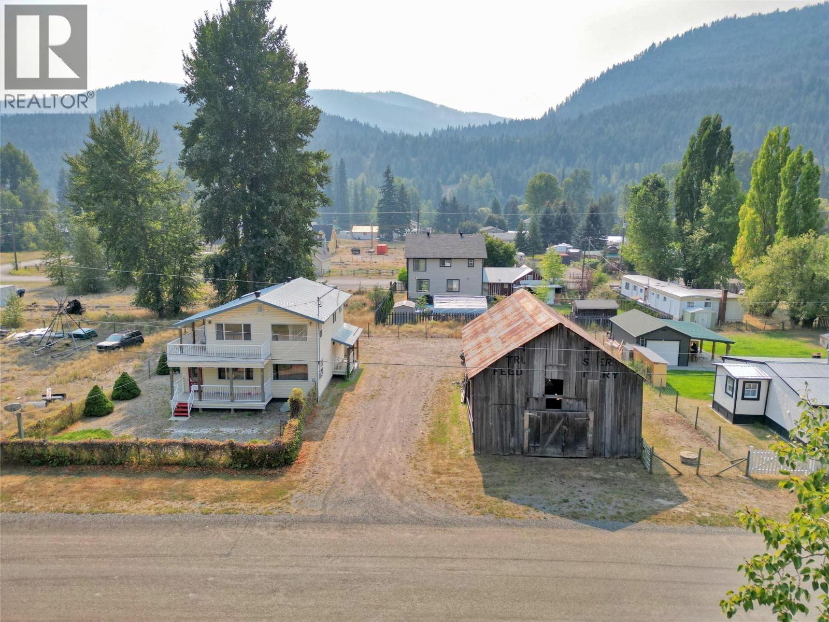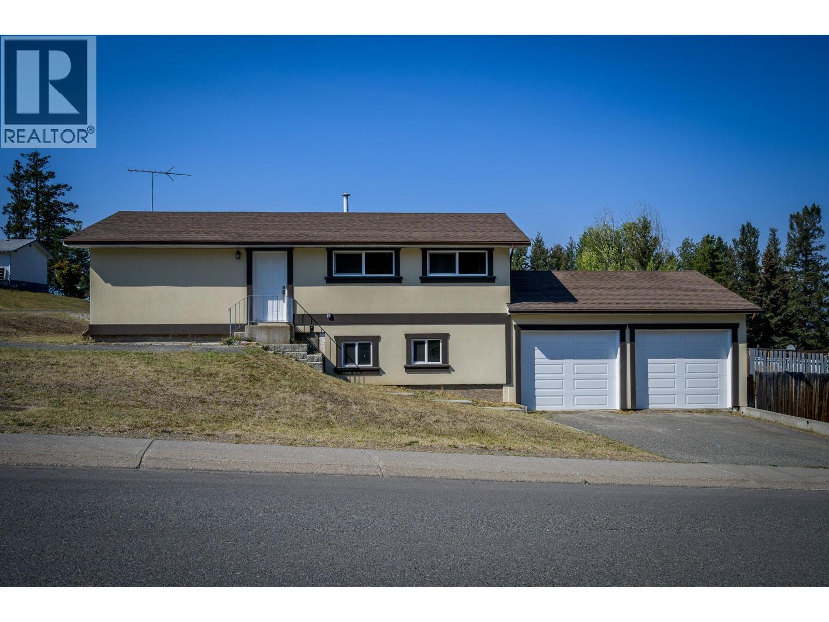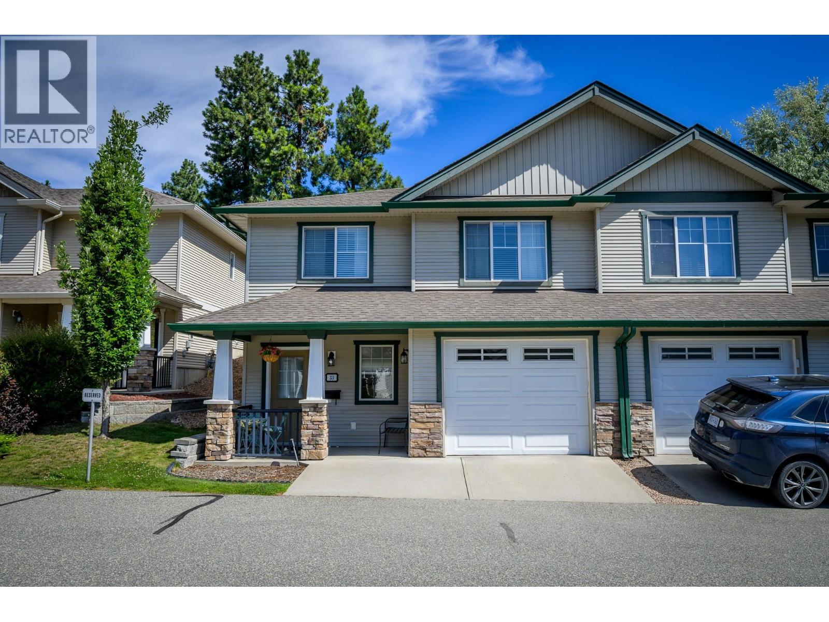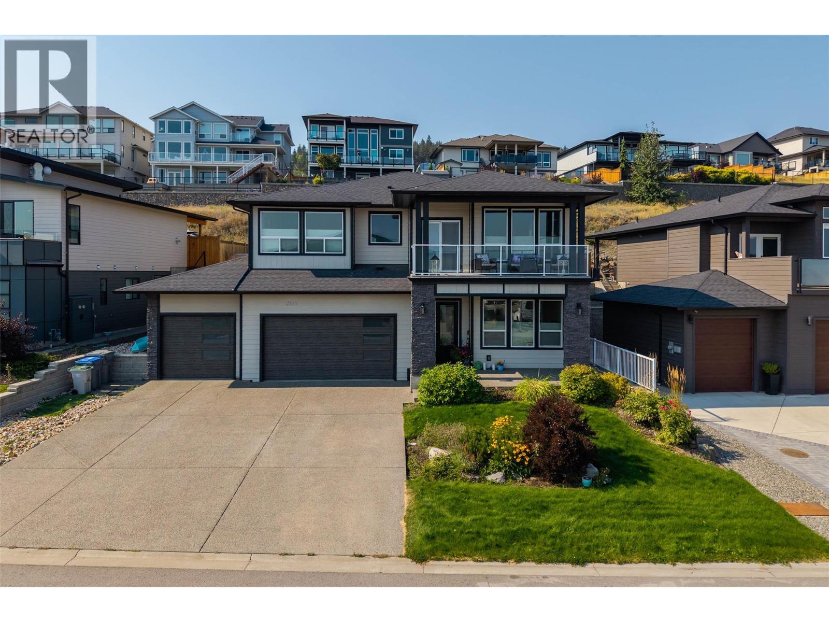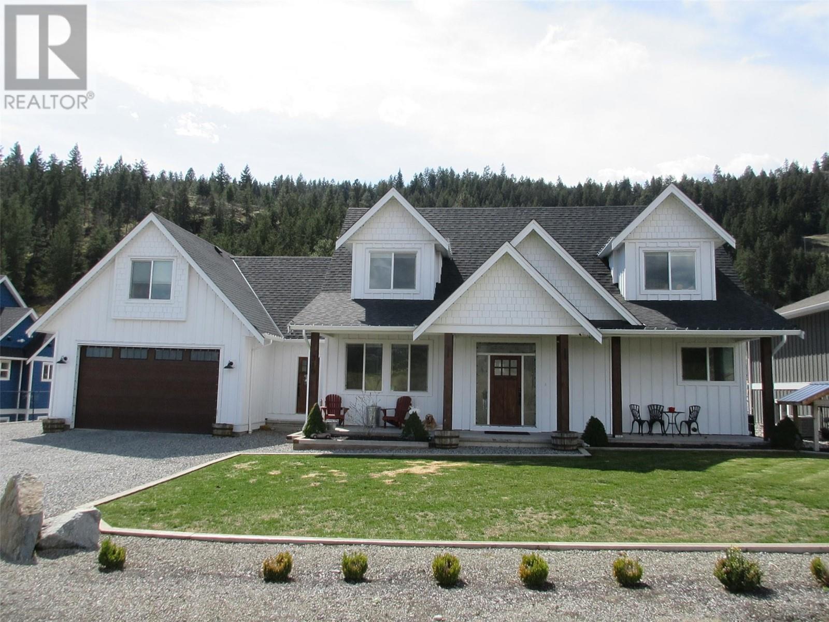
Highlights
Description
- Home value ($/Sqft)$332/Sqft
- Time on Houseful143 days
- Property typeSingle family
- StyleContemporary
- Median school Score
- Lot size0.49 Acre
- Year built2018
- Garage spaces2
- Mortgage payment
Custom built, bright, solar powered home in the city limits of Merritt w/ country style living on .49 acre lot that backs onto crown land. The home features 4200+ sq. ft of living space that includes 2 levels & fully finished basement w/ in-law suite & separate entry. Upper level has 3 bedroom w/ one full bathroom. Main level offers a flex room, vaulted ceilings, nice open design w/ kitchen, dining & living room w/ gas fireplace. Kitchen offers lots of cabinets, center eating island, wall oven as well as a double oven/stove, a 2 piece power room, laundry area, entry to attached garage & bonus room above garage for kids playroom, extra bedroom or ?. Basement offers a large family room & 2 additional bedrooms, also bonus in-law suite w/ one bedroom, full bathroom w/ stacking Washer & Dryer, living room & kitchen. The lot is .49 acres & offers privacy, large 30 X 41 detached shop w/ fully furnished carriage home above – 2 bedrooms, full bathroom, open living, dining & kitchen w/ center island, laundry by entry. Views are amazing from the suite. Additional features include: solar panels on home & shop, covered RV parking w/ water & power, sea can for storage, great fire pit area, nice covered lounging/entertaining area, underground sprinklers in backyard, chicken coop & run, and so much more! Call today for your appointment to view all this home has to offer you and your family. Please allow min. 24 hours for appointments. All measurements are approx. Listed by RE/MAX LEGACY (id:55581)
Home overview
- Cooling Central air conditioning
- Heat type Forced air, see remarks
- Sewer/ septic Municipal sewage system
- # total stories 2
- Roof Unknown
- # garage spaces 2
- # parking spaces 2
- Has garage (y/n) Yes
- # full baths 3
- # half baths 1
- # total bathrooms 4.0
- # of above grade bedrooms 7
- Flooring Vinyl
- Community features Family oriented
- Subdivision Merritt
- View Mountain view
- Zoning description Unknown
- Lot desc Landscaped, level
- Lot dimensions 0.49
- Lot size (acres) 0.49
- Building size 4204
- Listing # 10343719
- Property sub type Single family residence
- Status Active
- Bedroom 4.166m X 3.632m
Level: 2nd - Bedroom 3.912m X 3.632m
Level: 2nd - Other 7.087m X 3.632m
Level: 2nd - Bedroom 4.318m X 3.632m
Level: 2nd - Bathroom (# of pieces - 4) Measurements not available
Level: 2nd - Bedroom 3.378m X 3.327m
Level: Basement - Bedroom 3.378m X 3.023m
Level: Basement - Family room 4.013m X 6.121m
Level: Basement - Bedroom 3.073m X 3.353m
Level: Basement - Bathroom (# of pieces - 4) Measurements not available
Level: Basement - Living room 3.378m X 3.277m
Level: Basement - Kitchen 3.226m X 2.642m
Level: Basement - Other 0.94m X 1.88m
Level: Main - Bathroom (# of pieces - 2) Measurements not available
Level: Main - Ensuite bathroom (# of pieces - 5) Measurements not available
Level: Main - Dining room 2.591m X 3.378m
Level: Main - Kitchen 3.505m X 3.937m
Level: Main - Primary bedroom 4.953m X 3.632m
Level: Main - Living room 4.369m X 5.283m
Level: Main - Laundry 2.692m X 2.769m
Level: Main
- Listing source url Https://www.realtor.ca/real-estate/28175787/310-lindley-creek-road-merritt-merritt
- Listing type identifier Idx

$-3,720
/ Month

