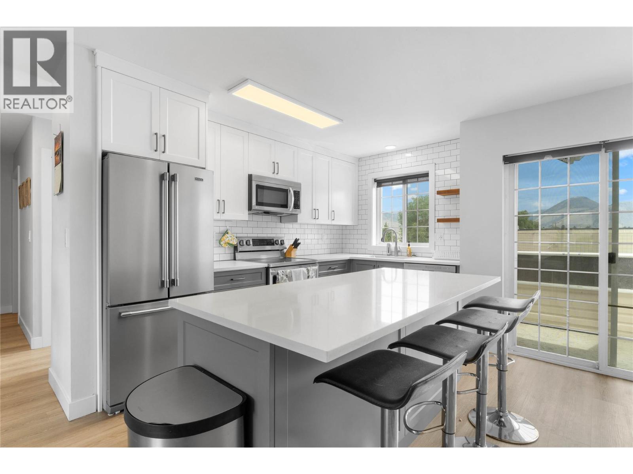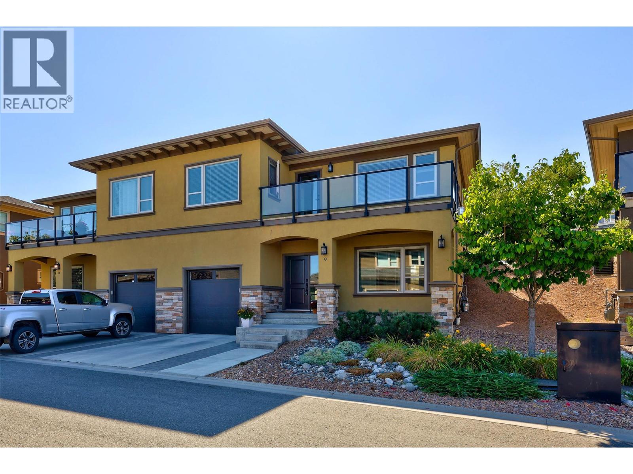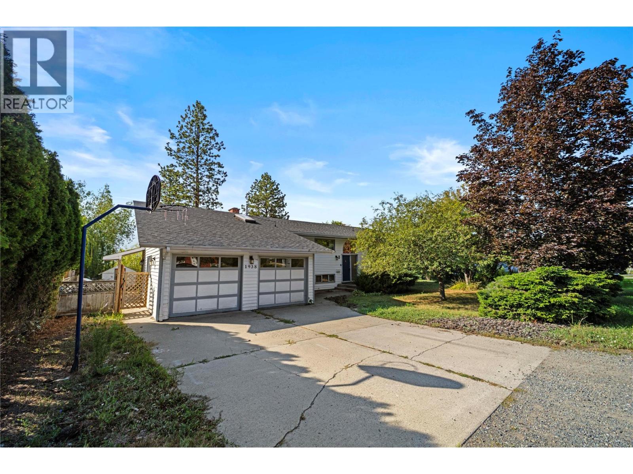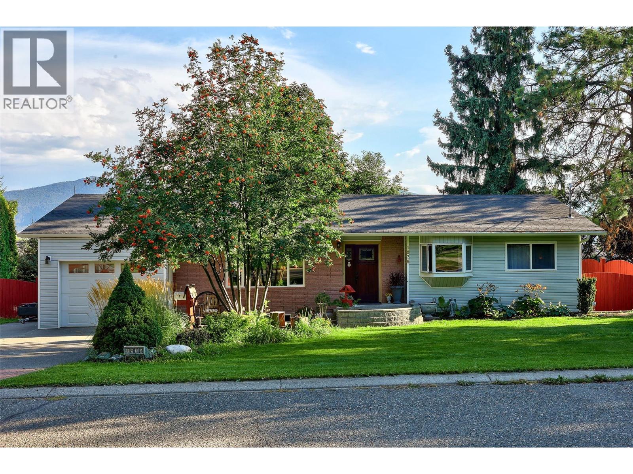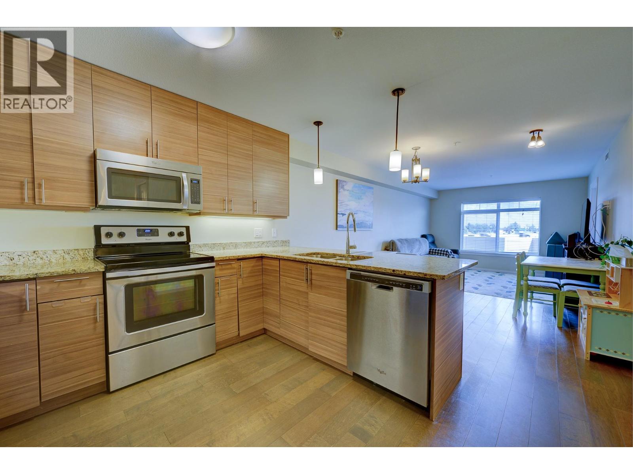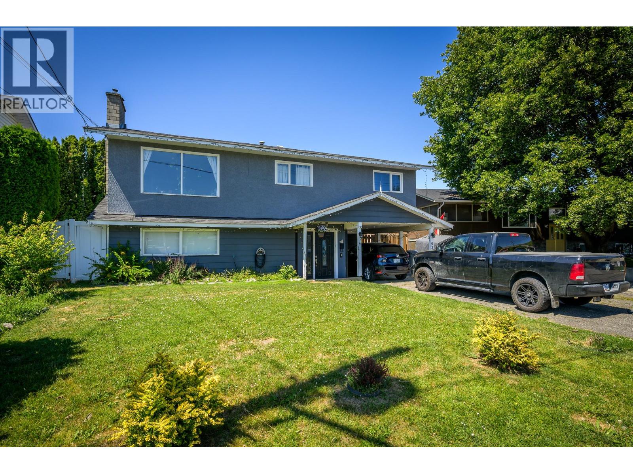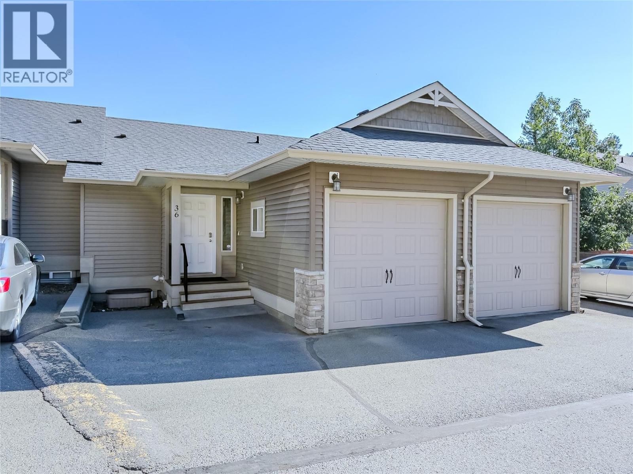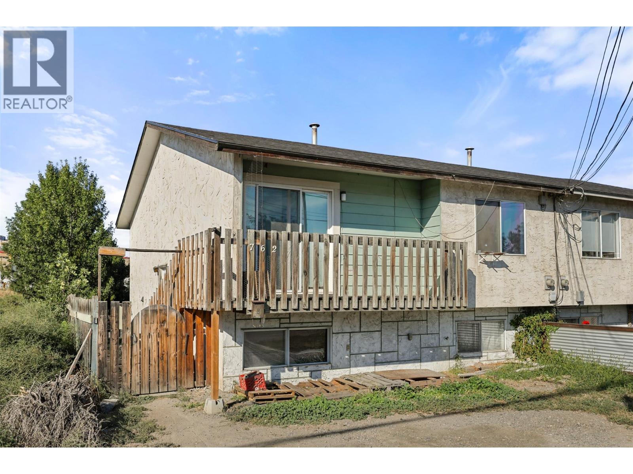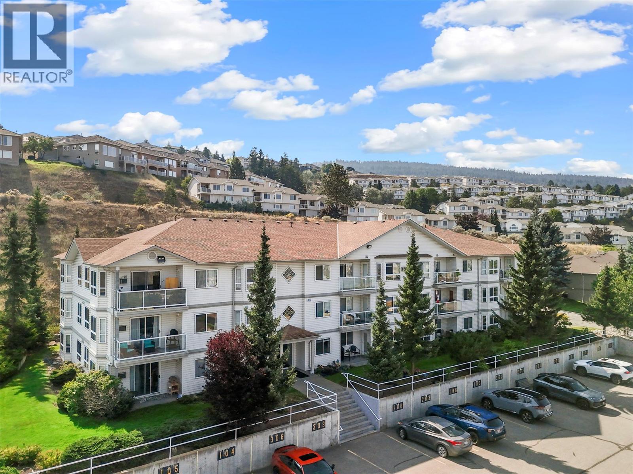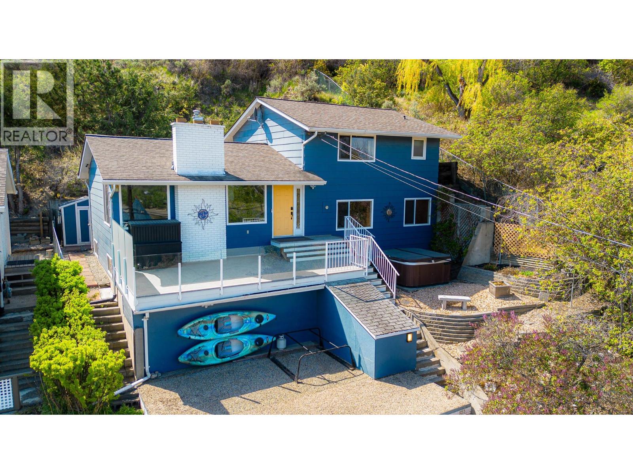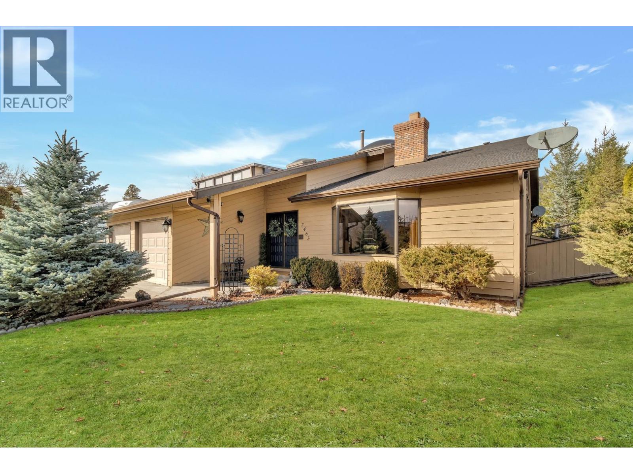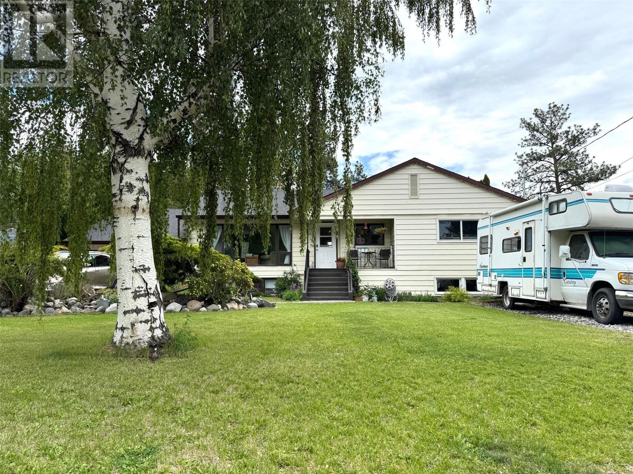
3314 Grimmet St
3314 Grimmet St
Highlights
Description
- Home value ($/Sqft)$307/Sqft
- Time on Houseful105 days
- Property typeSingle family
- StyleBungalow
- Median school Score
- Lot size0.28 Acre
- Year built1962
- Garage spaces1
- Mortgage payment
Fantastic Family Home Just Steps from Bench Elementary! Welcome to this ideal family home, perfectly located just a short walk from Bench Elementary School. Situated on a spacious and private 0.28-acre fully fenced lot, this 4-bedroom, 2-bathroom home offers plenty of room both inside and out. With three bedrooms upstairs and one down, it’s a great layout for growing families or those needing extra space for guests or a home office. Recent upgrades include a new roof, hot water tank, furnace, and central air conditioning, ensuring comfort and peace of mind. The home also boasts a 200-amp electrical service and three brand-new Renewal by Andersen windows, adding energy efficiency and value. Enjoy outdoor living in a fully fenced yard with various mature fruit trees, a large deck, hot tub, and pergola – perfect for relaxing or entertaining. There's also a single-car garage for storage and ample parking for vehicles, RVs, or toys. A wonderful combination of location, updates, and usable space – this home is ready for you to move in and make it your own! (id:63267)
Home overview
- Cooling Central air conditioning
- Heat type Forced air, see remarks
- Sewer/ septic Municipal sewage system
- # total stories 1
- Roof Unknown
- Fencing Fence
- # garage spaces 1
- # parking spaces 1
- Has garage (y/n) Yes
- # full baths 2
- # total bathrooms 2.0
- # of above grade bedrooms 4
- Flooring Mixed flooring
- Has fireplace (y/n) Yes
- Community features Family oriented
- Subdivision Merritt
- View Mountain view, valley view
- Zoning description Residential
- Lot desc Level
- Lot dimensions 0.28
- Lot size (acres) 0.28
- Building size 2050
- Listing # 10350622
- Property sub type Single family residence
- Status Active
- Bedroom 4.597m X 4.775m
Level: Basement - Bathroom (# of pieces - 3) Measurements not available
Level: Basement - Laundry 3.962m X 1.27m
Level: Basement - Utility 6.198m X 3.404m
Level: Basement - Storage 3.226m X 1.854m
Level: Basement - Recreational room 3.886m X 5.842m
Level: Basement - Bedroom 2.946m X 2.667m
Level: Main - Kitchen 4.801m X 3.759m
Level: Main - Bedroom 3.759m X 2.946m
Level: Main - Foyer 1.397m X 2.769m
Level: Main - Primary bedroom 4.394m X 3.48m
Level: Main - Dining room 2.769m X 3.658m
Level: Main - Living room 4.801m X 3.81m
Level: Main - Bathroom (# of pieces - 4) Measurements not available
Level: Main
- Listing source url Https://www.realtor.ca/real-estate/28409941/3314-grimmet-street-merritt-merritt
- Listing type identifier Idx

$-1,677
/ Month

