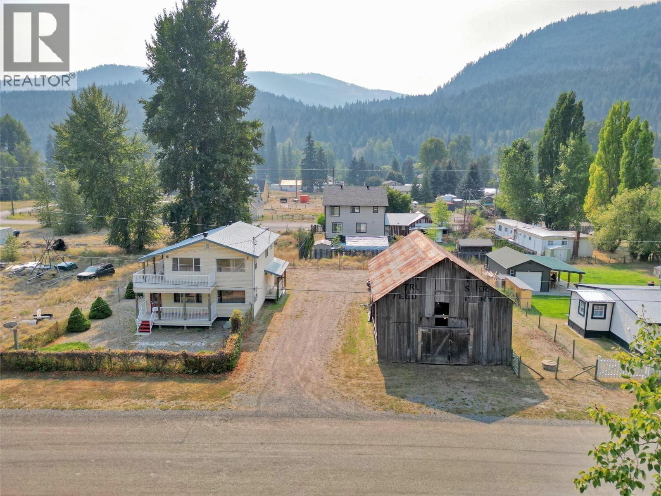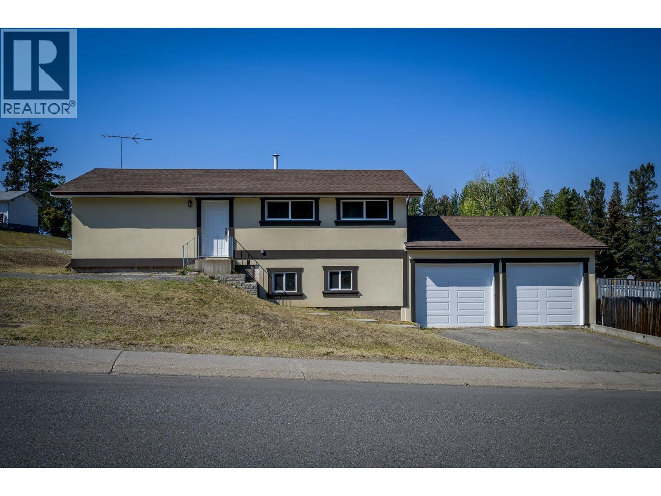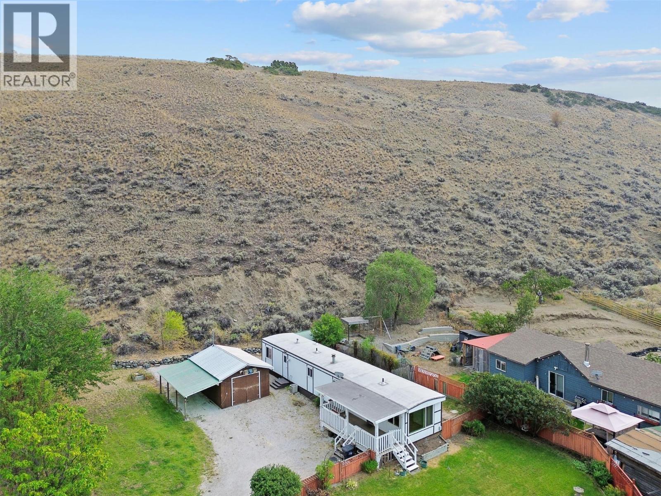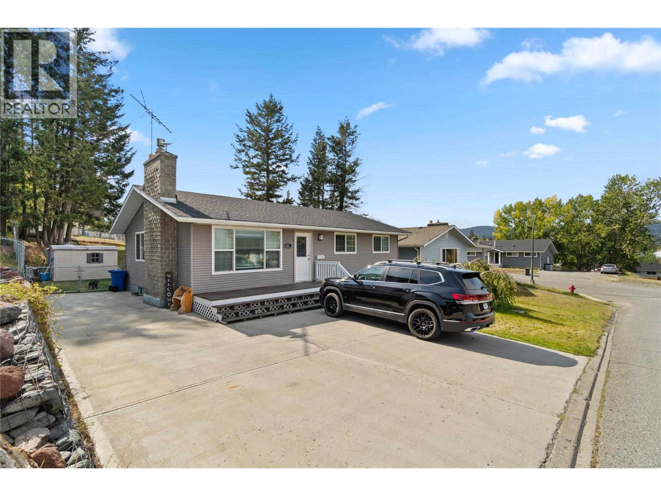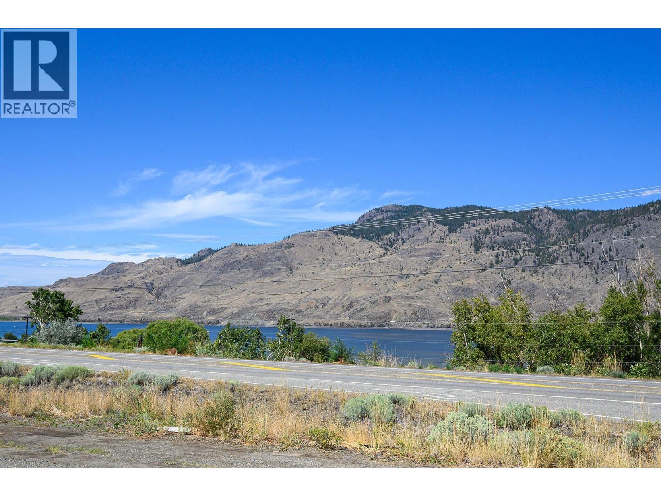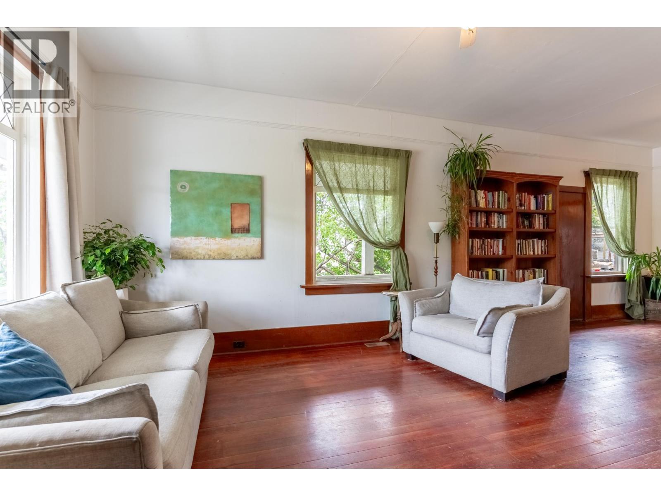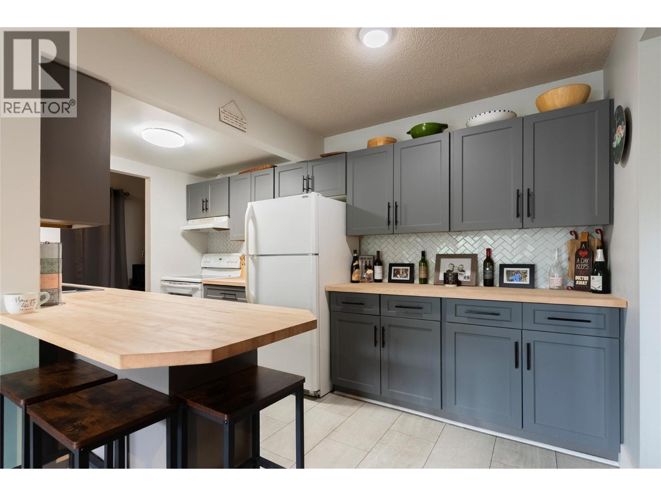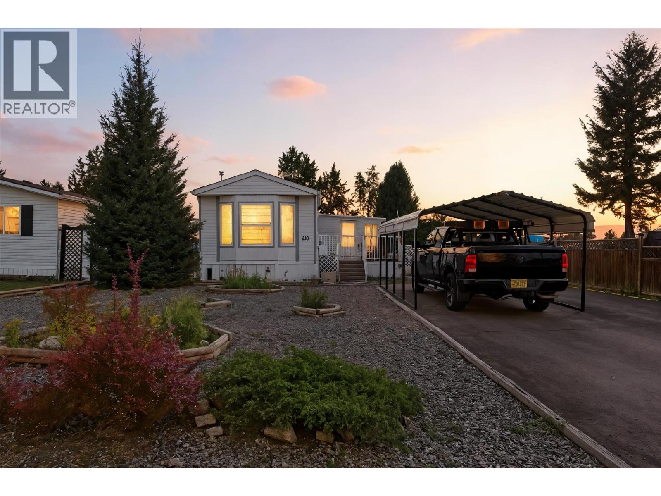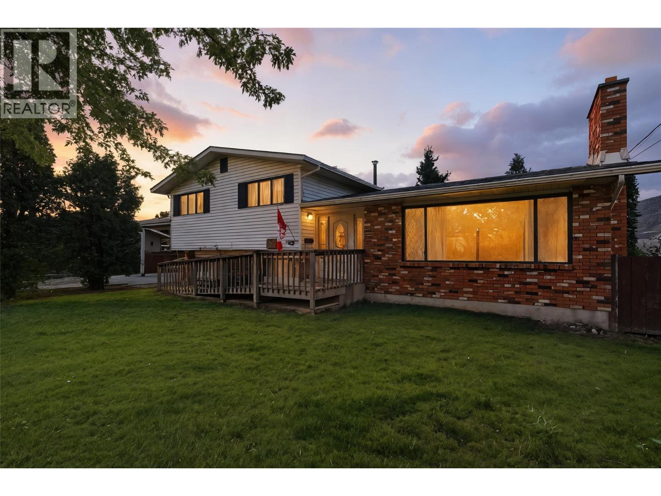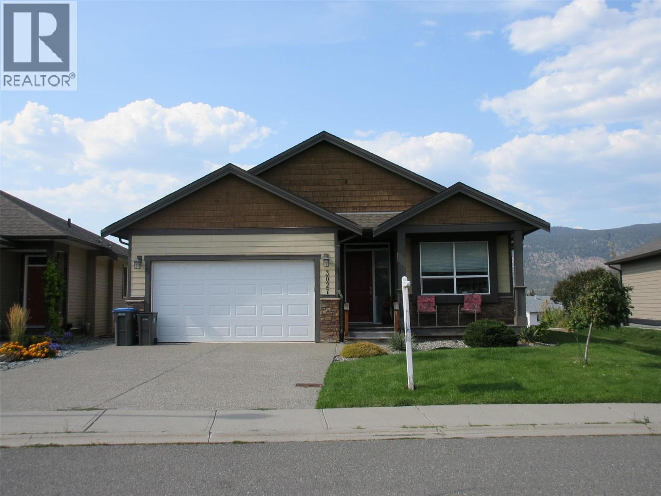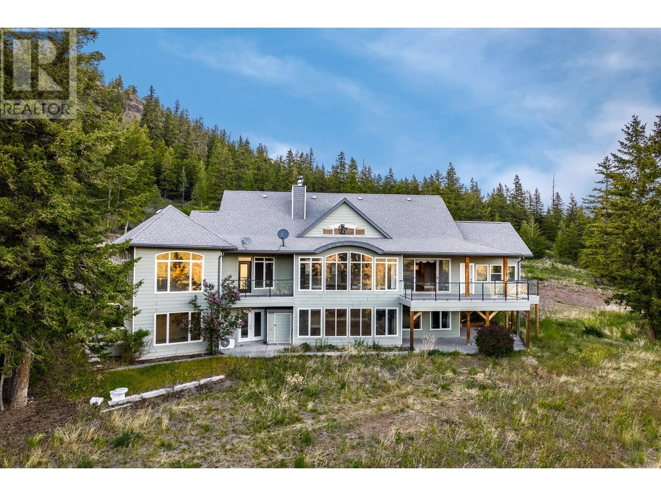
3425 Deasum Rd
3425 Deasum Rd
Highlights
Description
- Home value ($/Sqft)$184/Sqft
- Time on Houseful92 days
- Property typeSingle family
- StyleRanch
- Lot size20.71 Acres
- Year built2006
- Garage spaces3
- Mortgage payment
Spacious country estate on 20+ acres in Sunshine Valley area with 4 bedrooms, 5 bathrooms, 3 car attached garage & a creek running through the land. The main level of the home offers a laundry room with access to the garage, kitchen w/ center island & all appliances included, open dining & living area with wood burning fireplace & access to your sunroom & large deck with amazing views, primary bedroom with nice spa like ensuite w/ separate soaker tub & walk-in shower, nice well designed walk-in closet, 2 other bedrooms with walk-in closets & 2 bathrooms with shared walk-in shower. The basement offers lots of areas for entertaining, extra guests, storage areas, large bright windows and access to your backyard and great views. There is a 4th bedroom, a full bathroom, family room, games room, media/theatre room, lots of storage areas and more offered in the basement. The lot is private and has a creek running through and 20+ acres to enjoy. Book your appointment to view all this amazing property has to offer you and your family. All measurements are approx. (id:63267)
Home overview
- Cooling Central air conditioning, wall unit
- Heat source Electric
- Heat type Baseboard heaters, forced air, other, see remarks
- # total stories 1
- # garage spaces 3
- # parking spaces 3
- Has garage (y/n) Yes
- # full baths 3
- # half baths 2
- # total bathrooms 5.0
- # of above grade bedrooms 4
- Subdivision Merritt
- Zoning description Unknown
- Lot dimensions 20.71
- Lot size (acres) 20.71
- Building size 5366
- Listing # 10351263
- Property sub type Single family residence
- Status Active
- Bathroom (# of pieces - 4) Measurements not available
Level: Basement - Bedroom 4.039m X 4.445m
Level: Basement - Other 6.274m X 9.601m
Level: Basement - Media room 6.553m X 5.715m
Level: Basement - Family room 7.036m X 11.125m
Level: Basement - Other 2.769m X 4.801m
Level: Basement - Storage 4.318m X 1.905m
Level: Basement - Bedroom 3.454m X 5.359m
Level: Main - Bedroom 3.48m X 5.359m
Level: Main - Dining room 4.699m X 4.597m
Level: Main - Bathroom (# of pieces - 2) Measurements not available
Level: Main - Kitchen 4.928m X 6.198m
Level: Main - Ensuite bathroom (# of pieces - 5) Measurements not available
Level: Main - Bathroom (# of pieces - 2) Measurements not available
Level: Main - Laundry 2.972m X 3.658m
Level: Main - Foyer 6.553m X 4.166m
Level: Main - Bathroom (# of pieces - 3) Measurements not available
Level: Main - Sunroom 4.343m X 4.445m
Level: Main - Primary bedroom 6.274m X 5.893m
Level: Main - Living room 6.452m X 6.96m
Level: Main
- Listing source url Https://www.realtor.ca/real-estate/28432474/3425-deasum-road-merritt-merritt
- Listing type identifier Idx

$-2,640
/ Month


