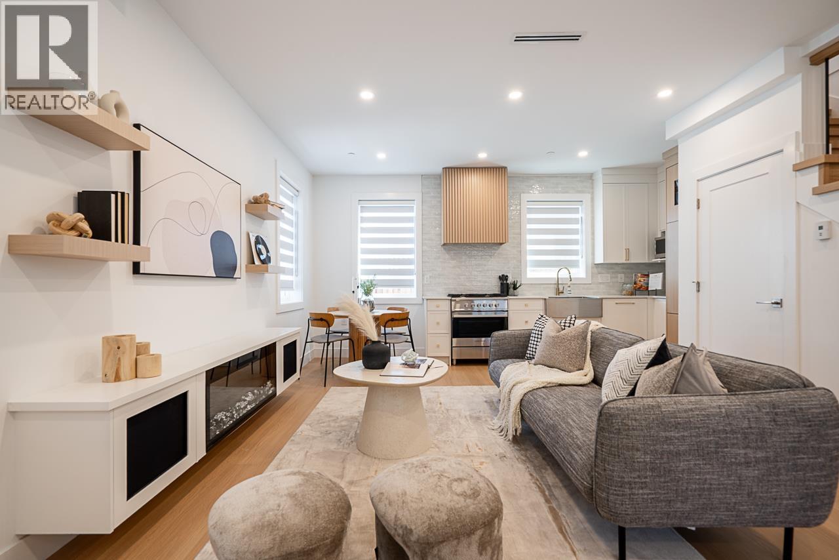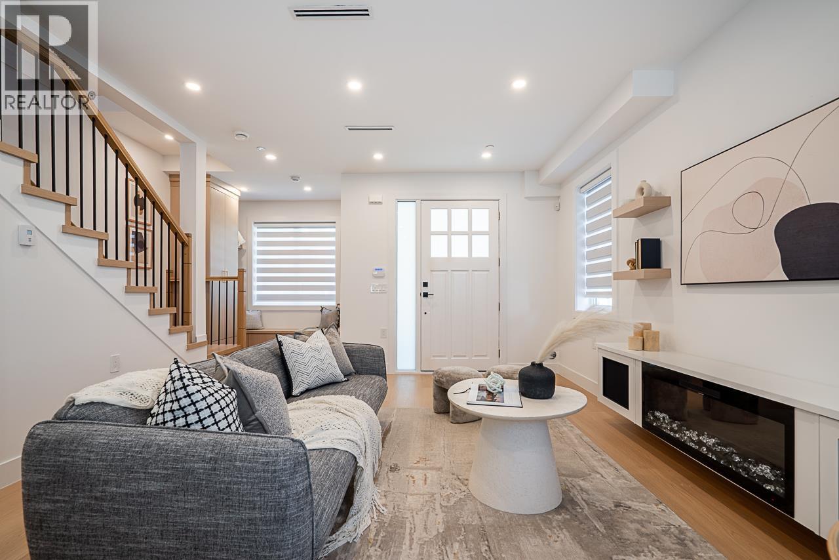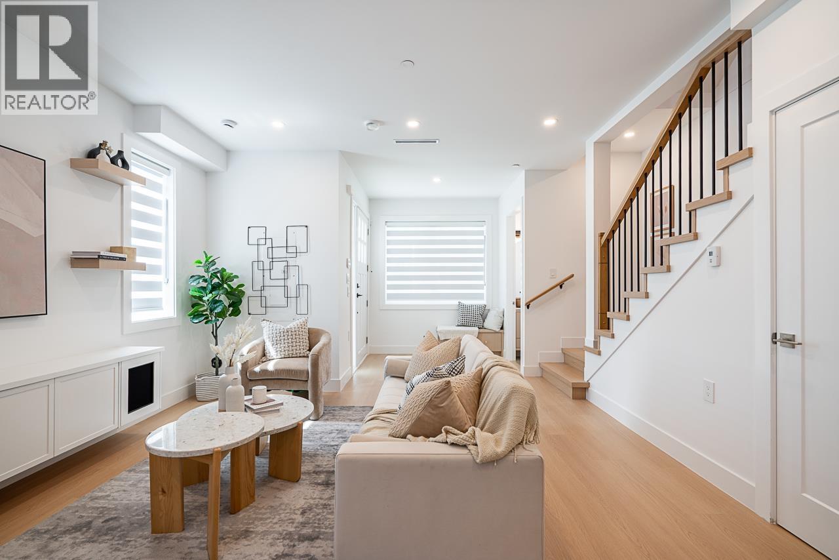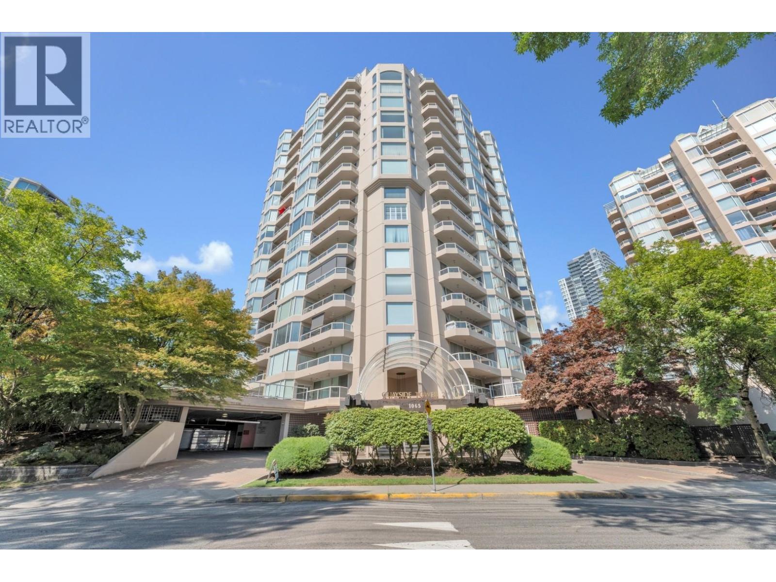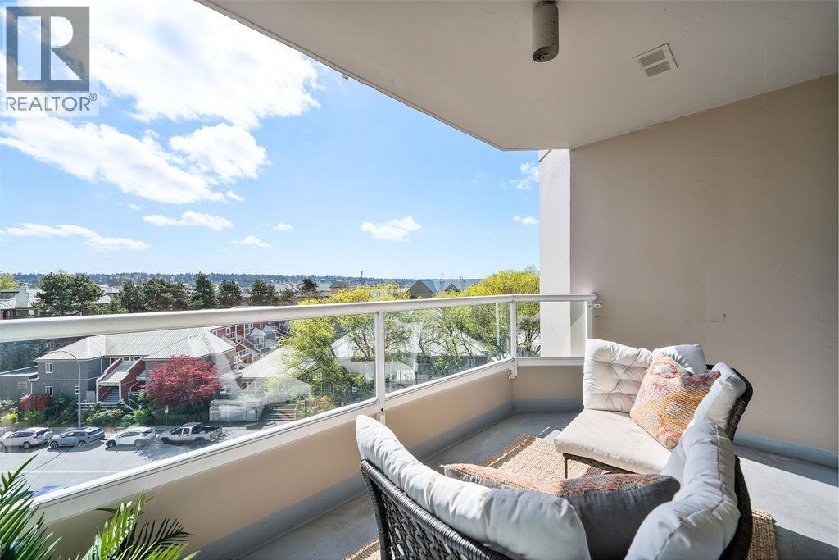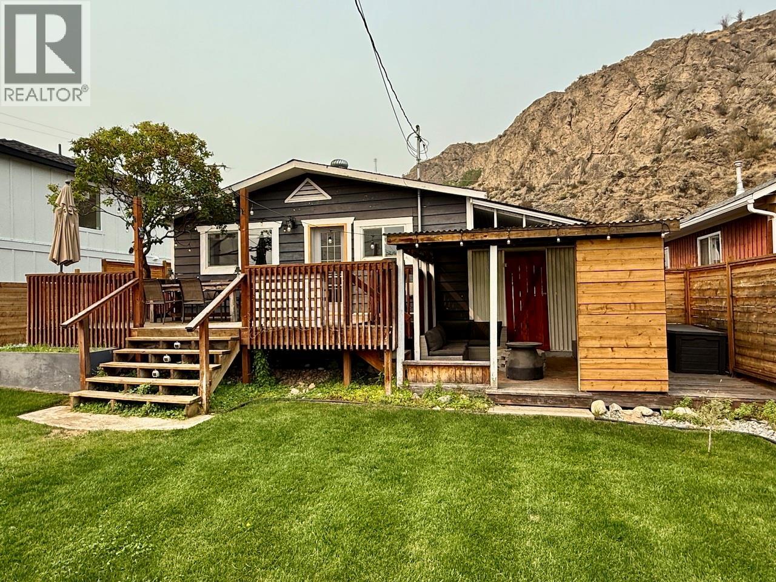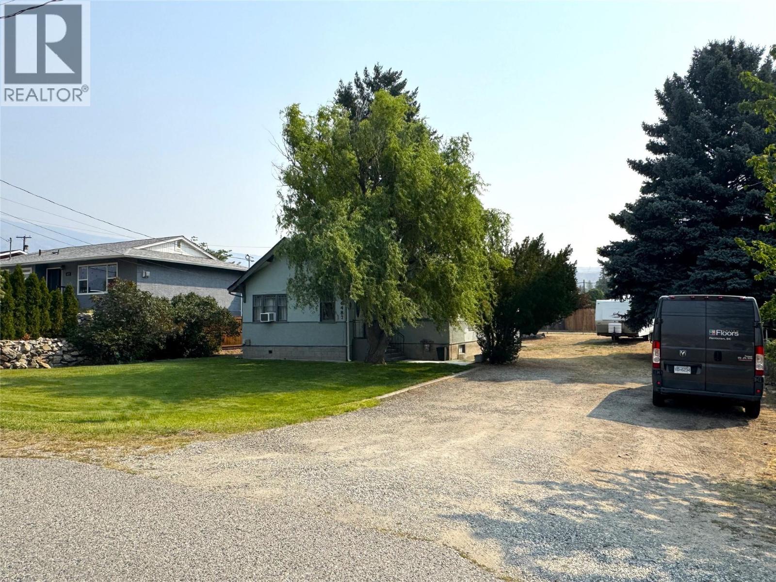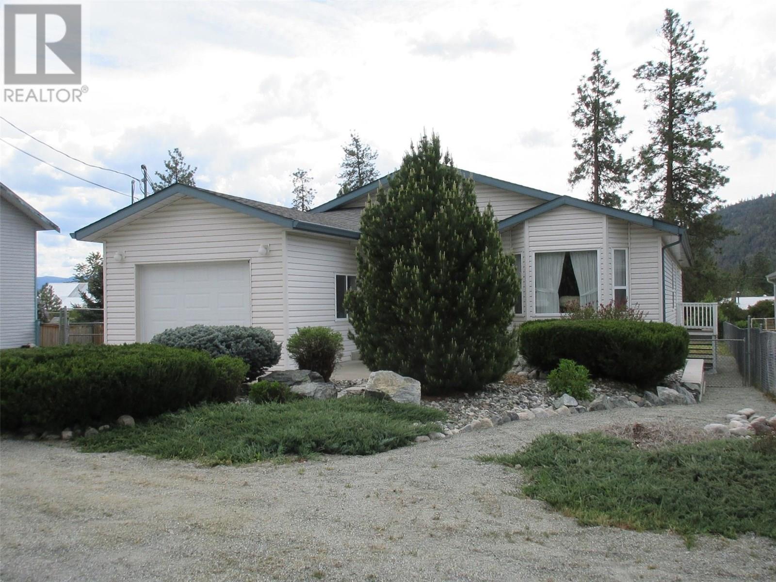
348 Turner Ave
348 Turner Ave
Highlights
Description
- Home value ($/Sqft)$483/Sqft
- Time on Houseful114 days
- Property typeSingle family
- StyleRanch
- Median school Score
- Lot size0.28 Acre
- Year built2005
- Garage spaces2
- Mortgage payment
Well-maintained 2-bedroom + den (possible 3rd bedroom), 2-bathroom rancher situated on .258-acre fully fenced lot, in the desired Lower Nicola area. This home offers comfortable one-level living with added bonus of a partially finished basement—ideal for extra storage/creative use/office—accessible via a separate exterior entrance. The home features a large bright kitchen w/ lots of cabinets & open to your dining area for easy serving & conversation, also access to a large covered deck off the dining area to enjoy, a nice living room area w/ front entry & access to your kitchen/dining, the primary bedroom has a walk-in closet & 3 pc ensuite, there is also the main 4 pc bathroom as well as second bedroom & den. Enjoy the convenience of an attached 1-car garage, plus a detached 28'x25' shop w/ 2 pc bathroom—perfect for hobbies, storage, or a home-based business. Bonus 40'x14m Quonset shop adds even more functional space for your projects, equipment, or toys. Additional features include: Roof 2 years new, H.W. Tank 2024, new garage door 2024, all appliances are included: fridge and washer & dryer replaced in the last few years, septic tank just pumped out – working great, updated flooring and baseboards. Whether you're looking for peaceful living with room to grow, or a property w/ outstanding workshop potential, this one checks all the boxes. Don’t miss your chance to make it your own! Call today to book your appt. to view all this property offers. All measurements are approx. (id:63267)
Home overview
- Cooling Central air conditioning
- Heat type Forced air, see remarks
- Sewer/ septic Septic tank
- # total stories 1
- # garage spaces 2
- # parking spaces 2
- Has garage (y/n) Yes
- # full baths 2
- # total bathrooms 2.0
- # of above grade bedrooms 2
- Subdivision Merritt
- Zoning description Residential
- Directions 1427569
- Lot dimensions 0.28
- Lot size (acres) 0.28
- Building size 1345
- Listing # 10347827
- Property sub type Single family residence
- Status Active
- Office 5.029m X 3.683m
Level: Basement - Storage 3.505m X 4.039m
Level: Basement - Other 14.199m X 3.505m
Level: Basement - Storage 3.505m X 6.172m
Level: Basement - Kitchen 3.912m X 3.226m
Level: Main - Bathroom (# of pieces - 4) Measurements not available
Level: Main - Bedroom 3.531m X 3.658m
Level: Main - Primary bedroom 4.14m X 3.708m
Level: Main - Laundry 1.981m X 2.591m
Level: Main - Ensuite bathroom (# of pieces - 3) Measurements not available
Level: Main - Den 2.591m X 3.073m
Level: Main - Living room 3.708m X 6.121m
Level: Main - Dining room 3.48m X 2.616m
Level: Main
- Listing source url Https://www.realtor.ca/real-estate/28310879/348-turner-avenue-merritt-merritt
- Listing type identifier Idx

$-1,733
/ Month

