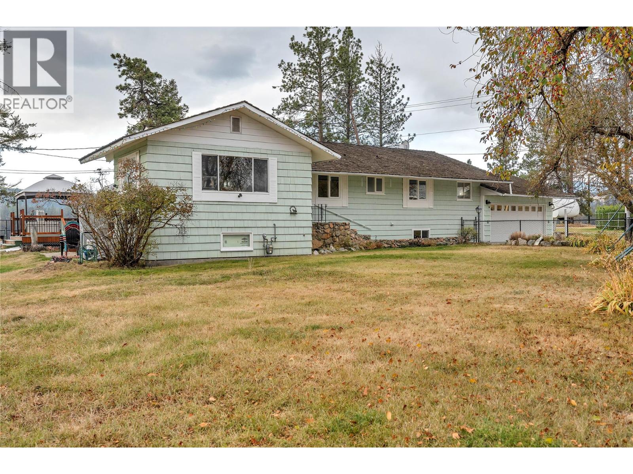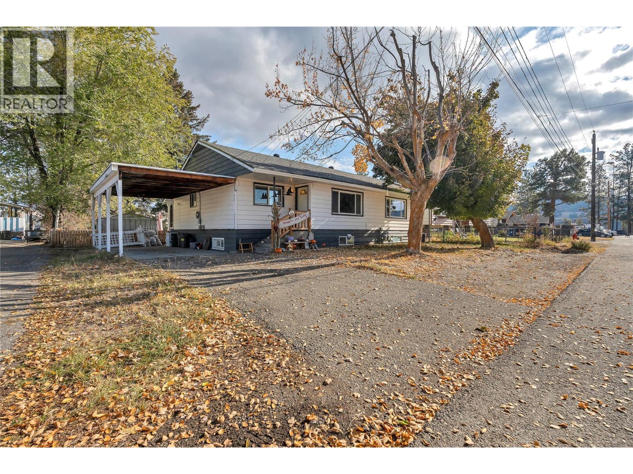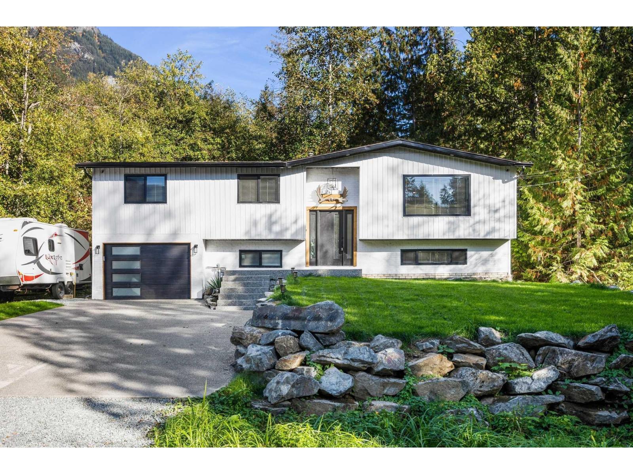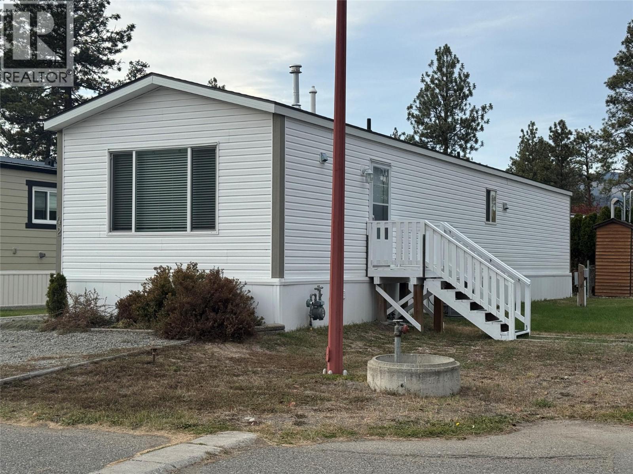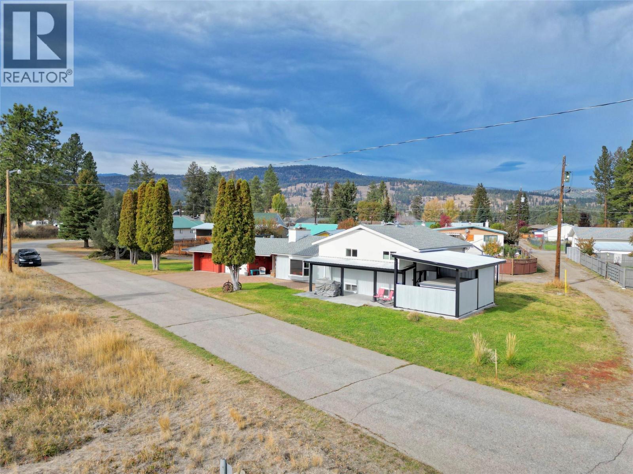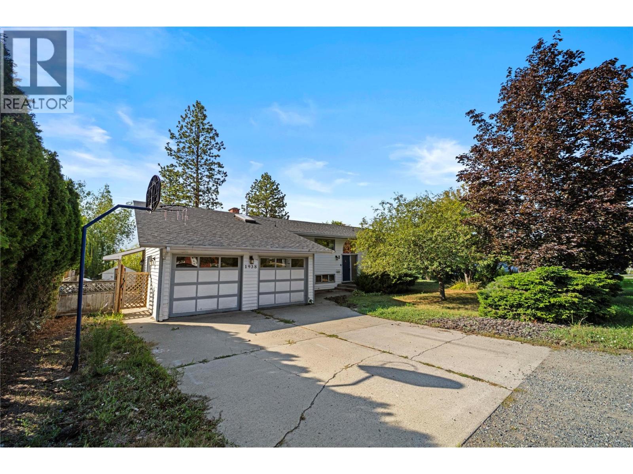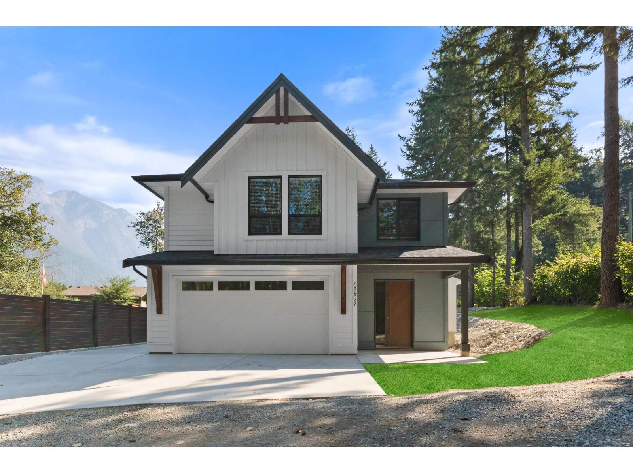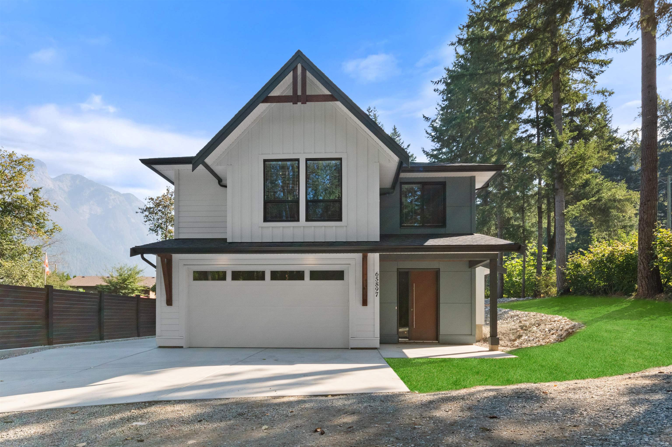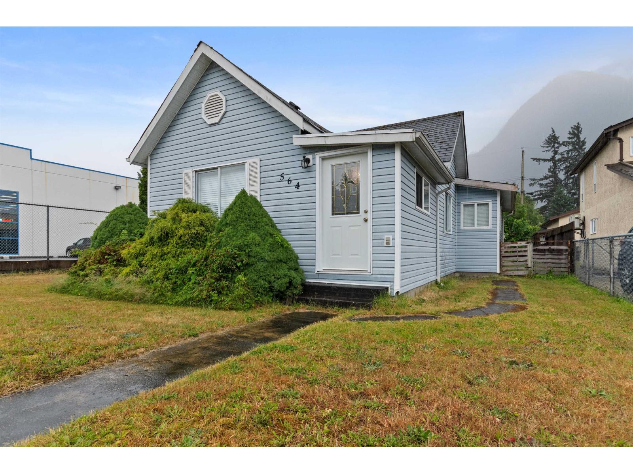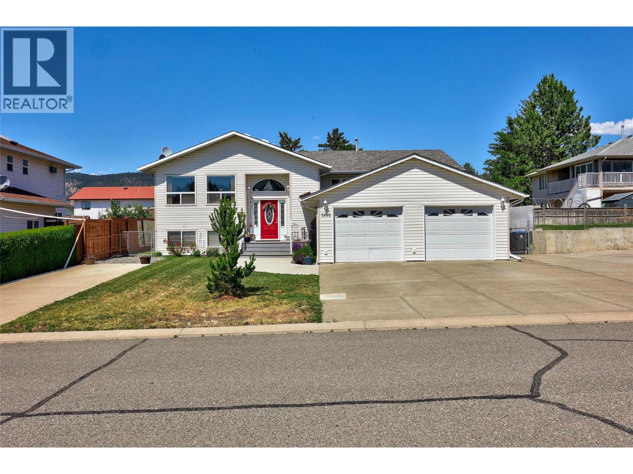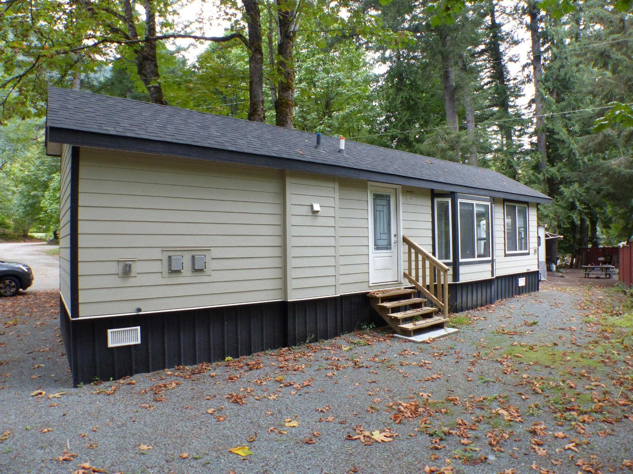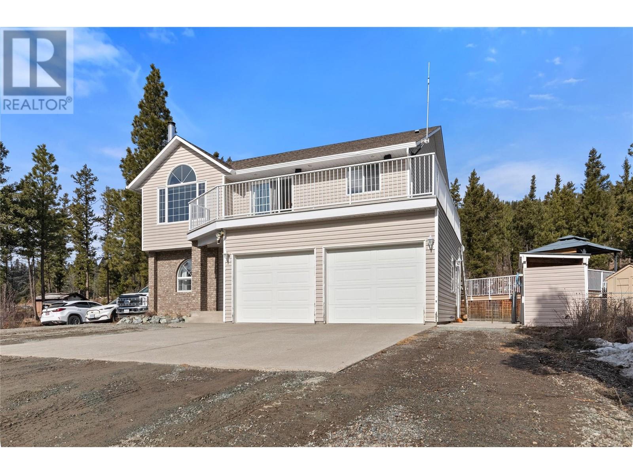
Highlights
This home is
110%
Time on Houseful
223 Days
Home features
Staycation ready
Merritt
-2.76%
Description
- Home value ($/Sqft)$585/Sqft
- Time on Houseful223 days
- Property typeSingle family
- StyleOther
- Lot size10.05 Acres
- Year built2002
- Garage spaces2
- Mortgage payment
A four-season paradise! Escape the Lower Mainland to this 10-acre retreat just 1.5 hours from Chilliwack. This 2,392-square-foot home is perfect for year-round living, featuring new appliances, five RV sites, an outdoor washroom, and a massive heated shop for all your projects. Relax in the saltwater hot tub, cool off in the above-ground pool, or entertain on the huge deck. Kids will love the playground and trampoline, while outdoor enthusiasts can explore on-site trails for side-by-sides, dirt bikes, and quads. Backing onto Crown Land with easy access to Shea Lake, Boss Lake, and Davis Lake, you can enjoy ATVing, cross-country skiing, snowmobiling, hunting, and fishing right in your neighborhood. (id:55581)
Home overview
Amenities / Utilities
- Cooling Central air conditioning
- Heat type Forced air, see remarks
- Has pool (y/n) Yes
Exterior
- # total stories 2
- Roof Unknown
- Fencing Other
- # garage spaces 2
- # parking spaces 2
- Has garage (y/n) Yes
Interior
- # full baths 3
- # total bathrooms 3.0
- # of above grade bedrooms 4
- Flooring Carpeted, ceramic tile, hardwood, laminate
Location
- Community features Rural setting
- Subdivision Merritt
- View Unknown, mountain view, valley view
- Zoning description Unknown
Lot/ Land Details
- Lot dimensions 10.05
Overview
- Lot size (acres) 10.05
- Building size 2392
- Listing # 10338745
- Property sub type Single family residence
- Status Active
Rooms Information
metric
- Bathroom (# of pieces - 4) Measurements not available
Level: 2nd - Bedroom 3.302m X 3.683m
Level: 2nd - Living room 4.572m X 5.182m
Level: 2nd - Ensuite bathroom (# of pieces - 4) Measurements not available
Level: 2nd - Primary bedroom 3.302m X 3.683m
Level: 2nd - Dining nook 3.658m X 2.972m
Level: 2nd - Kitchen 3.556m X 2.972m
Level: 2nd - Foyer 1.524m X 3.658m
Level: Main - Family room 4.801m X 7.137m
Level: Main - Bedroom 3.658m X 3.658m
Level: Main - Bedroom 3.023m X 4.572m
Level: Main - Bathroom (# of pieces - 4) Measurements not available
Level: Main - Dining room 3.302m X 3.302m
Level: Main
SOA_HOUSEKEEPING_ATTRS
- Listing source url Https://www.realtor.ca/real-estate/28014778/441-kane-valley-road-merritt-merritt
- Listing type identifier Idx
The Home Overview listing data and Property Description above are provided by the Canadian Real Estate Association (CREA). All other information is provided by Houseful and its affiliates.

Lock your rate with RBC pre-approval
Mortgage rate is for illustrative purposes only. Please check RBC.com/mortgages for the current mortgage rates
$-3,731
/ Month25 Years fixed, 20% down payment, % interest
$
$
$
%
$
%

Schedule a viewing
No obligation or purchase necessary, cancel at any time


