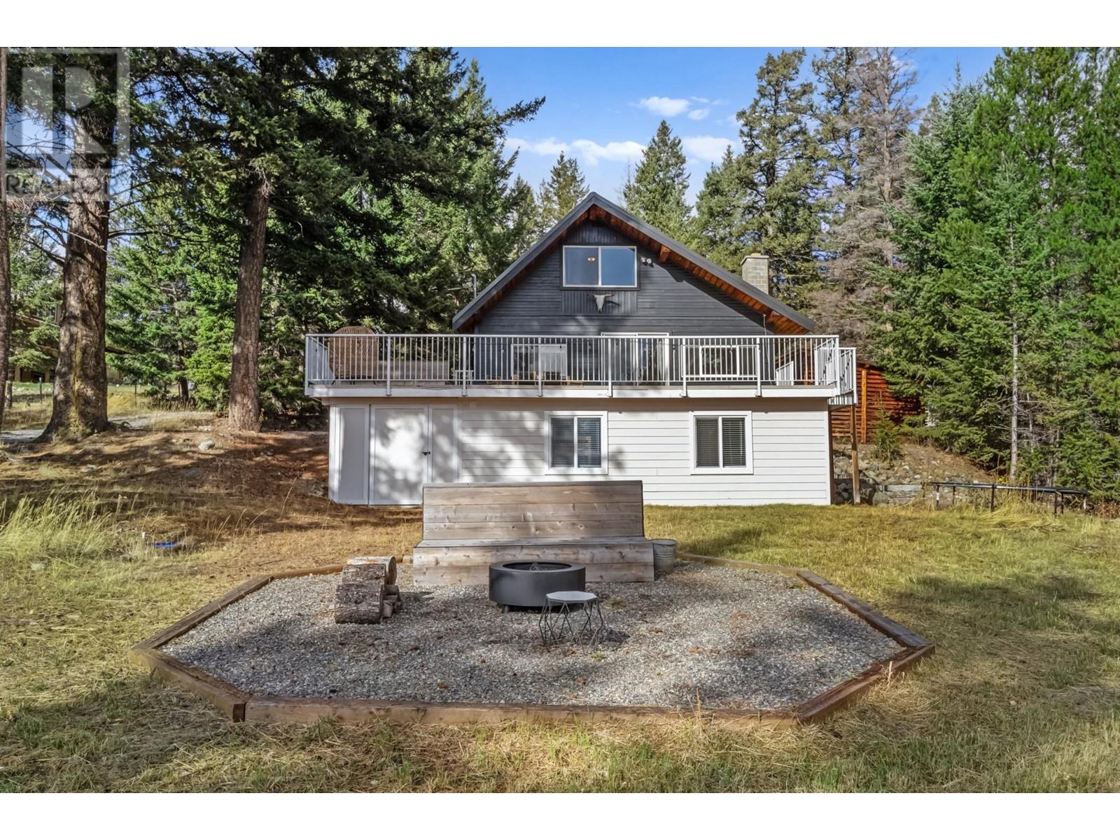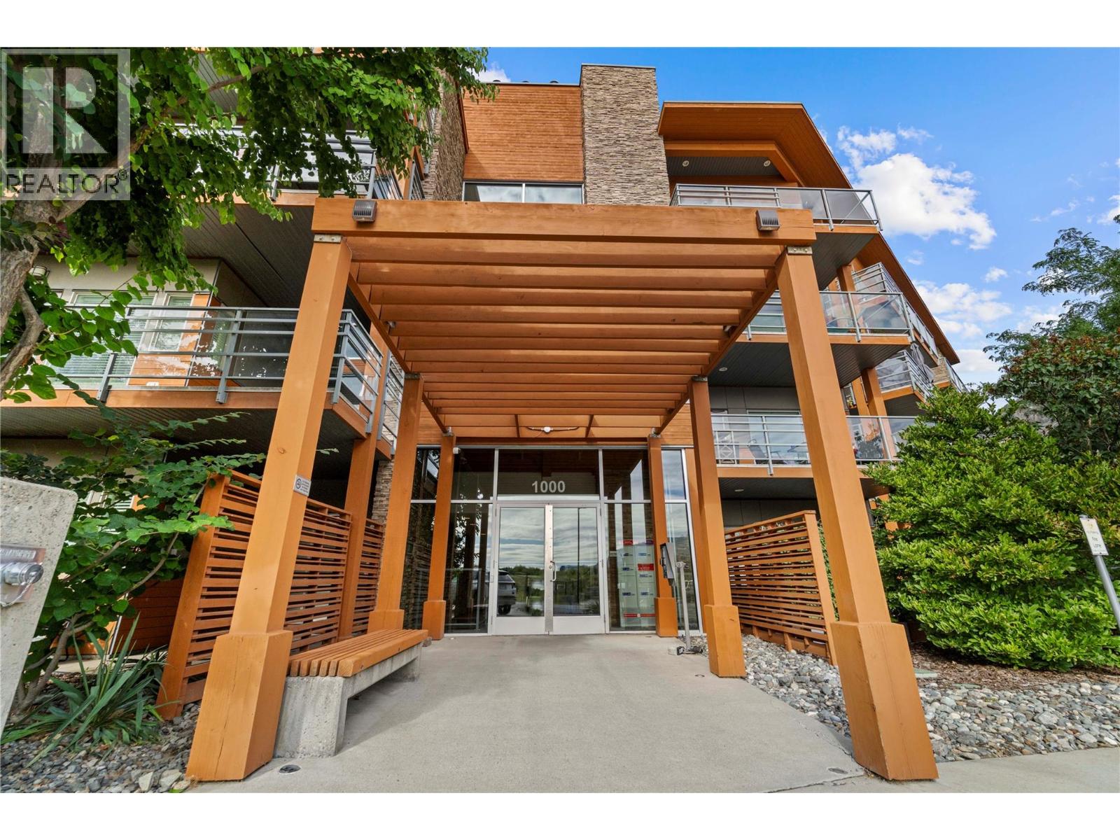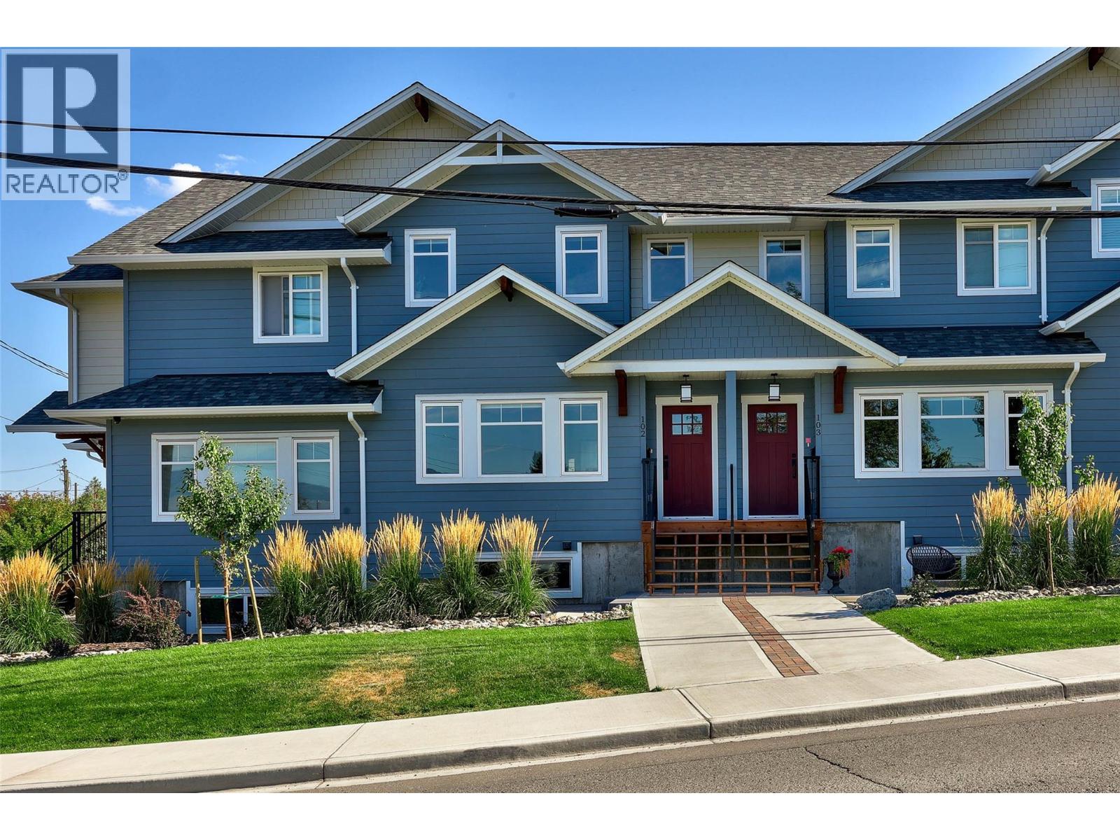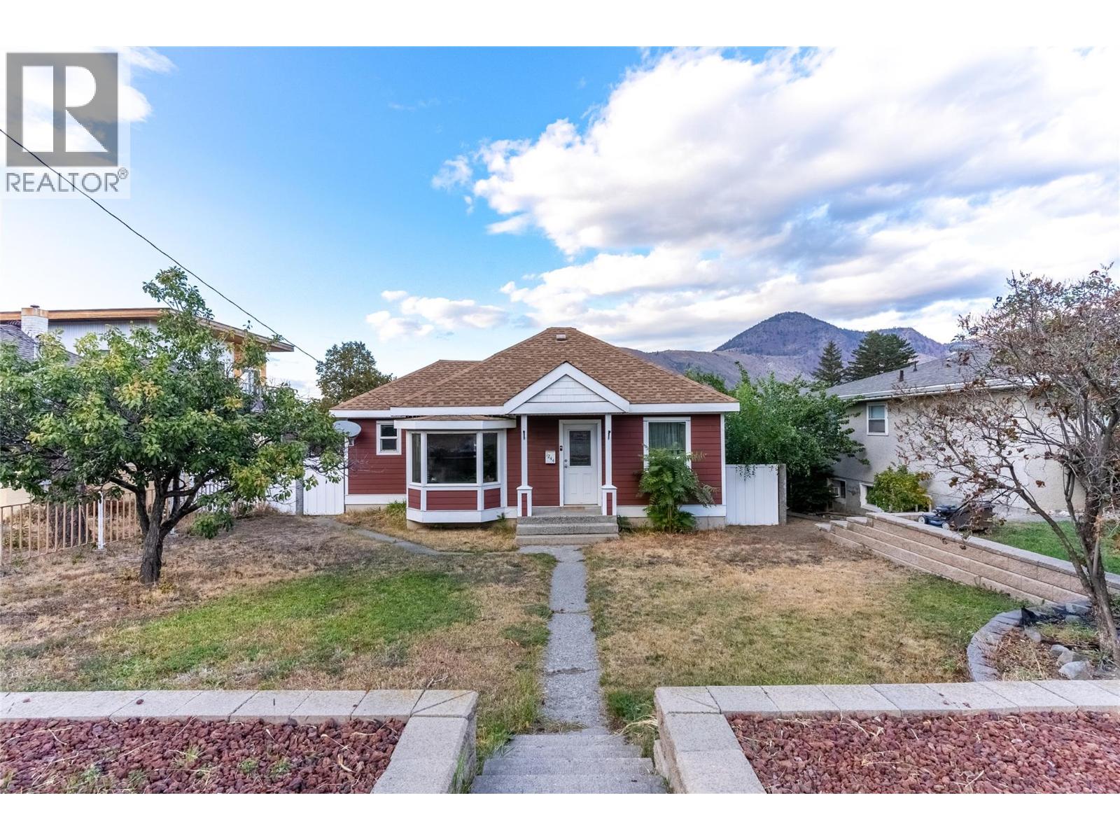
Highlights
Description
- Home value ($/Sqft)$540/Sqft
- Time on Houseful361 days
- Property typeSingle family
- StyleOther
- Median school Score
- Lot size2 Acres
- Year built1978
- Garage spaces2
- Mortgage payment
Whether you're into fishing, hunting, quadding, snowmobiling or just like a good view you can find it here at Glimpse Lake! This quaint cabin on a 2 acre lot offers charm and comfort, ideal for nature enthusiasts. The property features a detached shop for all the toys and a firewood shed. Step inside to find a tastefully curated interior with a welcoming kitchen & dining area. The living room features vaulted ceilings, leading to a massive deck with breathtaking lake views. The main bedroom is well appointed and the loft upstairs offers a landing for an office or additional sleeping space and another bedroom. A separate entrance below reveals a guest suite with a large bedroom, laundry and a 3 pce bathroom, providing privacy and convenience or perhaps an alternate revenue stream. Embrace lakeside living with opportunities for so many activities just outside your door! (id:63267)
Home overview
- Heat source Electric
- Heat type Baseboard heaters
- Roof Unknown
- # garage spaces 2
- # parking spaces 2
- Has garage (y/n) Yes
- # full baths 2
- # total bathrooms 2.0
- # of above grade bedrooms 3
- Flooring Mixed flooring
- Has fireplace (y/n) Yes
- Subdivision Merritt
- Zoning description Unknown
- Lot dimensions 2
- Lot size (acres) 2.0
- Building size 1389
- Listing # 181507
- Property sub type Single family residence
- Status Active
- Bedroom 3.708m X 3.099m
Level: 2nd - Dining nook 3.759m X 2.057m
Level: 2nd - Bedroom 4.089m X 7.747m
Level: Basement - Bathroom (# of pieces - 3) Measurements not available
Level: Basement - Laundry 0.914m X 2.667m
Level: Basement - Utility 1.702m X 1.854m
Level: Basement - Full bathroom Measurements not available
Level: Main - Kitchen 2.997m X 3.632m
Level: Main - Foyer 1.448m X 2.413m
Level: Main - Primary bedroom 2.997m X 3.632m
Level: Main - Dining room 2.184m X 3.48m
Level: Main - Living room 4.572m X 5.258m
Level: Main
- Listing source url Https://www.realtor.ca/real-estate/27583481/5033-lauder-road-merritt-merritt
- Listing type identifier Idx

$-2,000
/ Month












