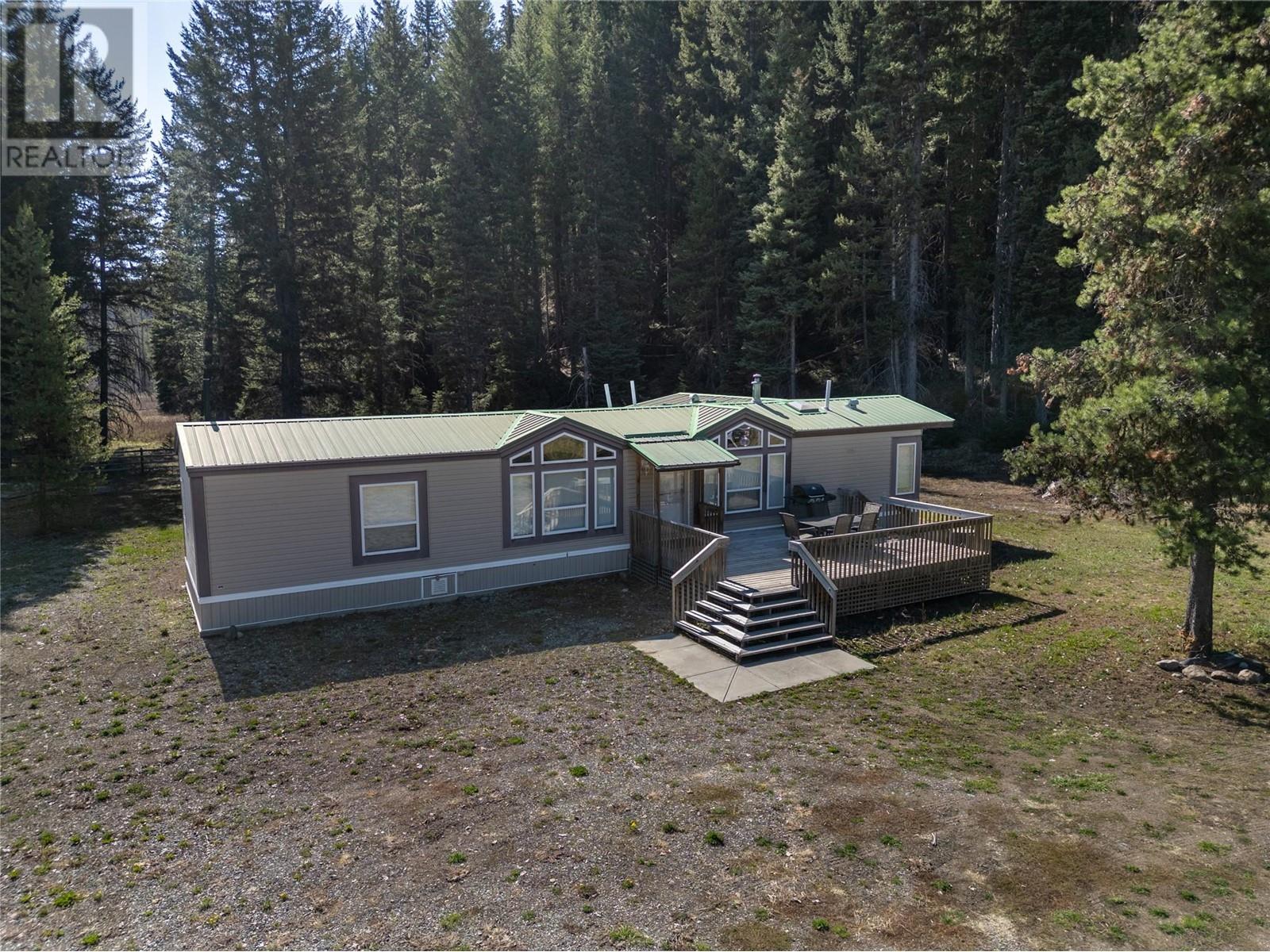
5633 Coldwater Rd #s
5633 Coldwater Rd #s
Highlights
Description
- Home value ($/Sqft)$726/Sqft
- Time on Houseful169 days
- Property typeSingle family
- StyleRanch
- Lot size2 Acres
- Year built2001
- Mortgage payment
Outdoor Enthusiast’s Paradise!!! Welcome to your perfect full-time residence or recreational retreat in the heart of Brookmere - ideal for peaceful country living or weekend escapes. Nestled in a peaceful setting just minutes from outdoor adventure, this well-maintained 3-bed, 2-bath ranch-style home offers the perfect balance of comfort & convenience. Sitting on 2 private acres, this property is a true gem for those who love space, nature, hobbies and privacy! Step inside to an inviting living space with an open-concept layout and cozy atmosphere that makes you feel at home. The primary suite sits at one end, while 2 additional bedrooms sit at the opposite end providing plenty of space for family & guests! Enjoy 2 decks, front & back - perfect for morning coffees, summer BBQs, or relaxing with nature. But the real showstoppers? 2 INCREDIBLE shops - a dream setup for anyone who loves working on projects, storing toys, or running a home-based business! Located just minutes from endless outdoor adventure - hunting, fishing, hiking, quadding, sledding, and more - this is a true four-season paradise. Whether you're looking for a year-round home or the ultimate recreational getaway, this Brookmere gem has it all! If you’re looking for a turnkey property with space, privacy, and room to enjoy your passions, this one is a must-see! Nature is calling! Don’t miss your chance - schedule your private viewing today!!! (id:55581)
Home overview
- Heat type Forced air
- Sewer/ septic Septic tank
- # total stories 1
- Roof Unknown
- # full baths 2
- # total bathrooms 2.0
- # of above grade bedrooms 3
- Subdivision Merritt
- Zoning description Residential
- Directions 1930486
- Lot dimensions 2
- Lot size (acres) 2.0
- Building size 1100
- Listing # 10341549
- Property sub type Single family residence
- Status Active
- Bathroom (# of pieces - 4) Measurements not available
Level: Main - Primary bedroom 3.962m X 3.683m
Level: Main - Dining room 3.429m X 2.134m
Level: Main - Kitchen 4.826m X 2.134m
Level: Main - Foyer 1.829m X 1.829m
Level: Main - Living room 4.877m X 3.962m
Level: Main - Bedroom 3.277m X 3.124m
Level: Main - Ensuite bathroom (# of pieces - 4) Measurements not available
Level: Main - Bedroom 3.277m X 3.073m
Level: Main - Laundry 2.54m X 2.54m
Level: Main
- Listing source url Https://www.realtor.ca/real-estate/28261096/5633s-coldwater-road-merritt-merritt
- Listing type identifier Idx

$-2,131
/ Month












