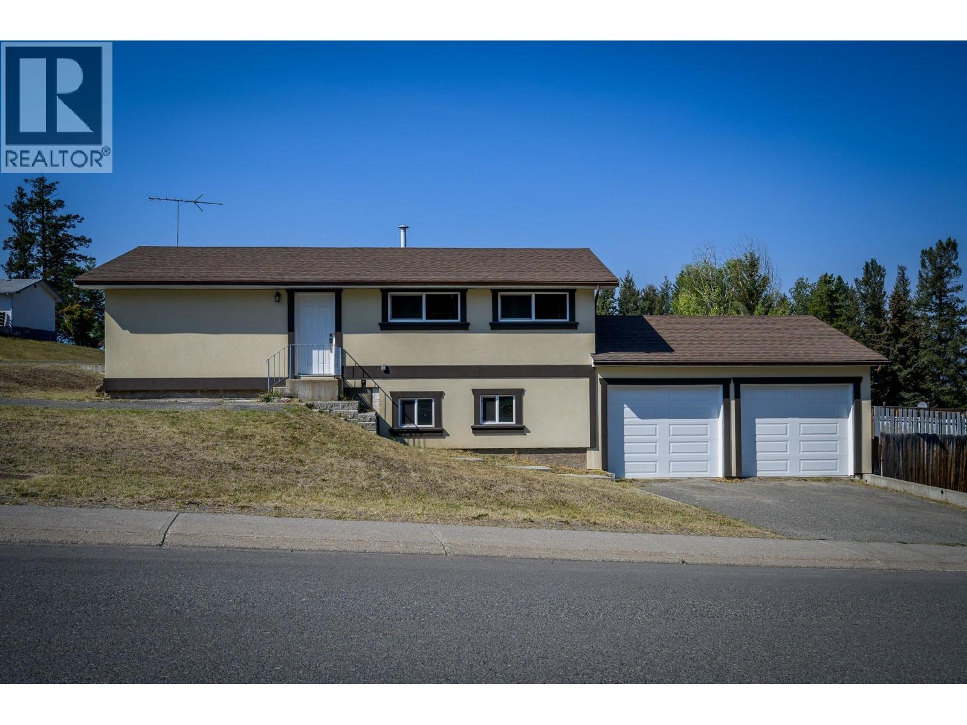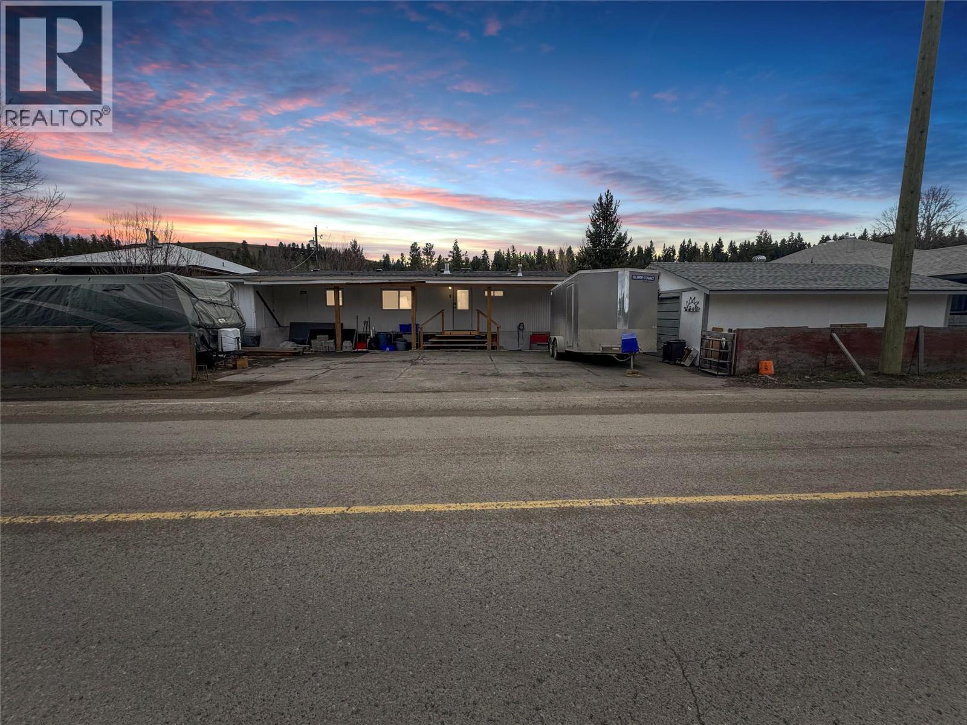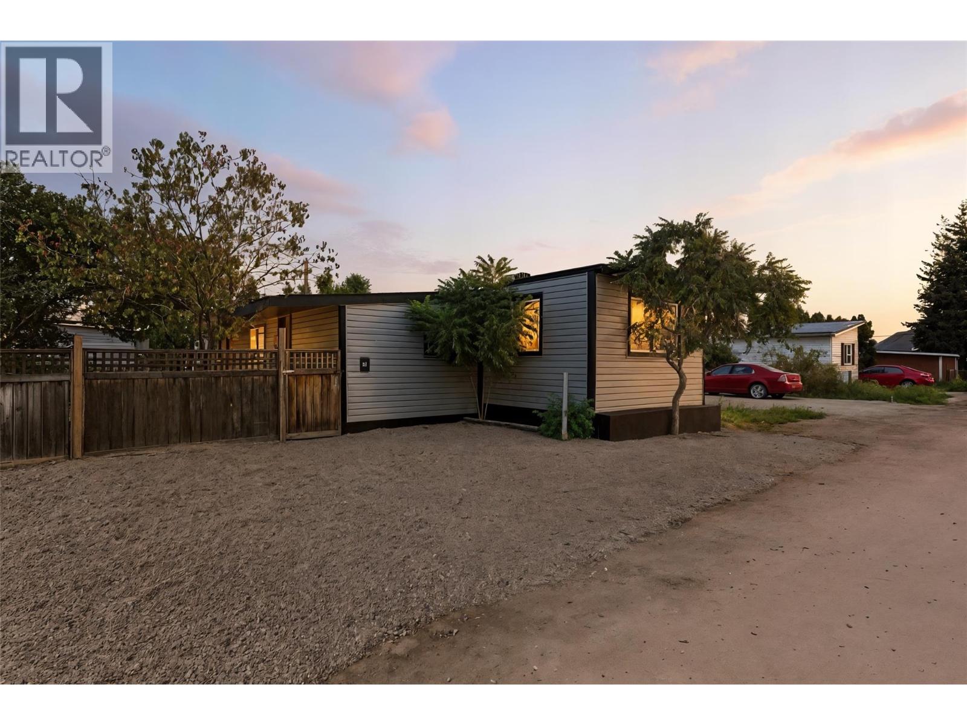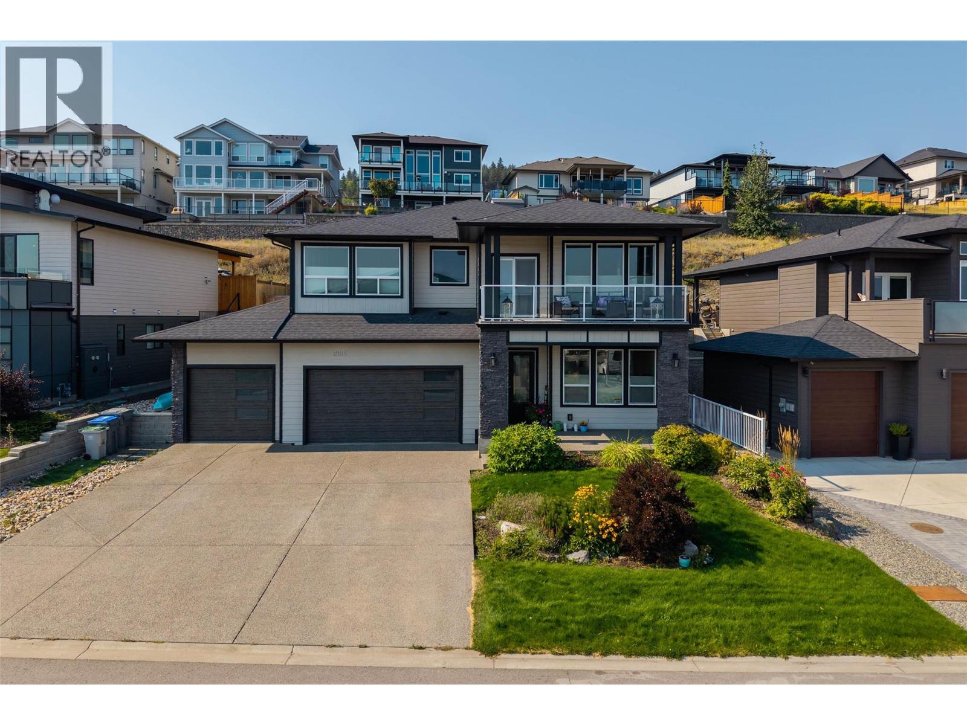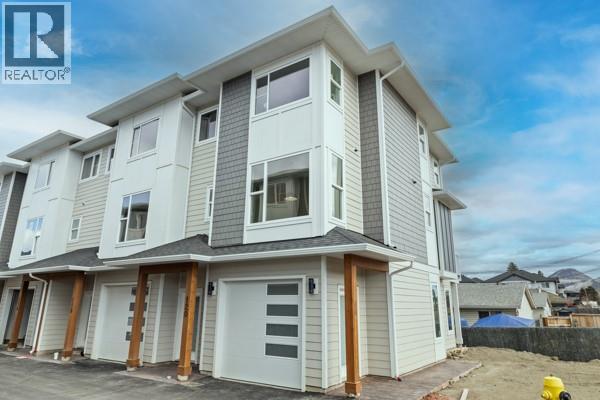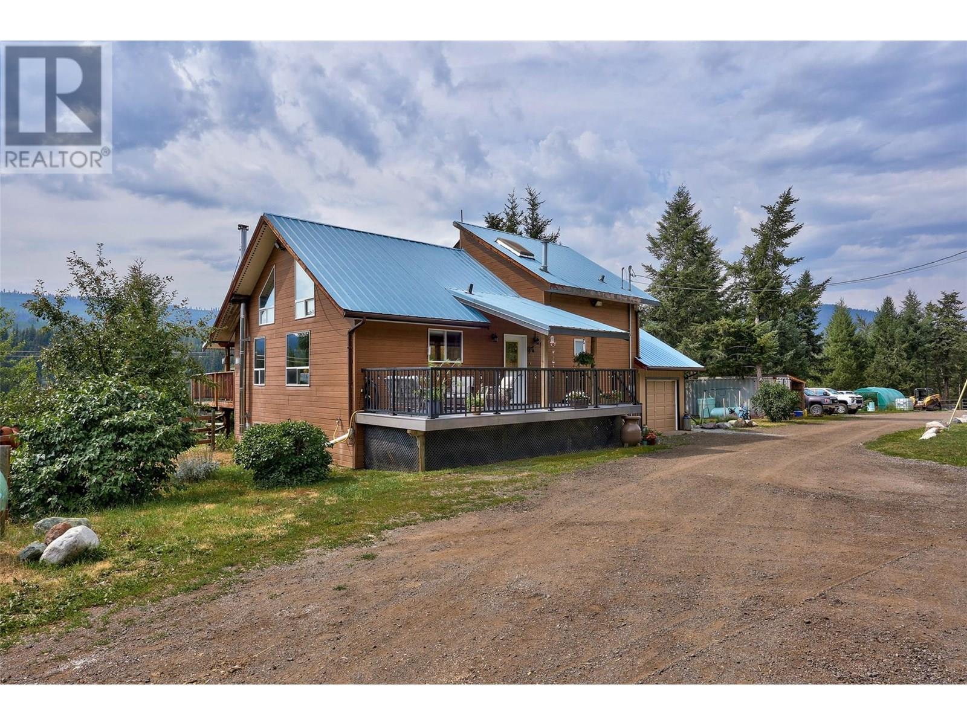
Highlights
Description
- Home value ($/Sqft)$353/Sqft
- Time on Houseful64 days
- Property typeSingle family
- StyleOther
- Lot size9.88 Acres
- Year built1996
- Garage spaces1
- Mortgage payment
Discover the perfect blend of luxury and practicality in this expansive property located only 15 minutes from both Logan Lake and Merritt and 25 minutes to HVC. This 9.88 acre property is fenced and cross-fenced with a powered entrance gate. The home boasts engineered hardwood floors, a main-level master suite, two additional bedrooms upstairs, and one in the radiant-heated basement. The basement also features a WETT-certified wood stove for cozy evenings. Enjoy modern amenities with updated plumbing and hot water tank, water softener, reverse osmosis system, and UV filtration for pristine water quality. The exterior showcases durable Smartboard siding, a new composite deck with railing, and various outbuildings all of which have power, including a tack room, hay storage, and a 100x150 riding area. Nestled in the country, this property offers expansive views and unparalleled privacy, making it a true sanctuary. You must see it to feel it and love it!! Call for your private viewing. LISTED BY RE/MAX LEGACY. (id:55581)
Home overview
- Heat type Radiant heat, see remarks
- Sewer/ septic Septic tank
- # total stories 2
- Roof Unknown
- Fencing Fence, cross fenced
- # garage spaces 1
- # parking spaces 1
- Has garage (y/n) Yes
- # full baths 2
- # total bathrooms 2.0
- # of above grade bedrooms 4
- Subdivision Merritt
- View Mountain view, valley view
- Zoning description Residential
- Lot dimensions 9.88
- Lot size (acres) 9.88
- Building size 2548
- Listing # 10354538
- Property sub type Single family residence
- Status Active
- Bedroom 3.734m X 3.962m
Level: 2nd - Bedroom 3.734m X 3.988m
Level: 2nd - Dining nook 2.972m X 1.067m
Level: 2nd - Bedroom 4.039m X 3.277m
Level: Basement - Family room 6.426m X 3.81m
Level: Basement - Laundry 3.226m X 3.835m
Level: Basement - Mudroom 3.226m X 3.835m
Level: Basement - Utility 1.676m X 2.616m
Level: Basement - Bathroom (# of pieces - 4) Measurements not available
Level: Main - Dining room 1.88m X 2.667m
Level: Main - Living room 3.734m X 6.553m
Level: Main - Ensuite bathroom (# of pieces - 3) Measurements not available
Level: Main - Primary bedroom 3.988m X 4.166m
Level: Main - Kitchen 4.648m X 3.454m
Level: Main
- Listing source url Https://www.realtor.ca/real-estate/28551976/5841-beech-road-merritt-merritt
- Listing type identifier Idx

$-2,397
/ Month





