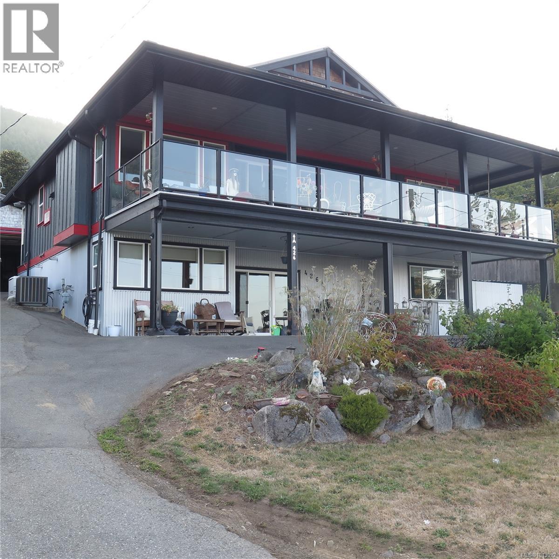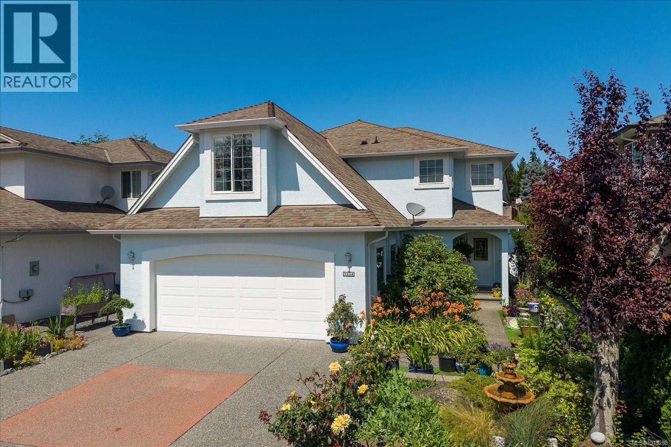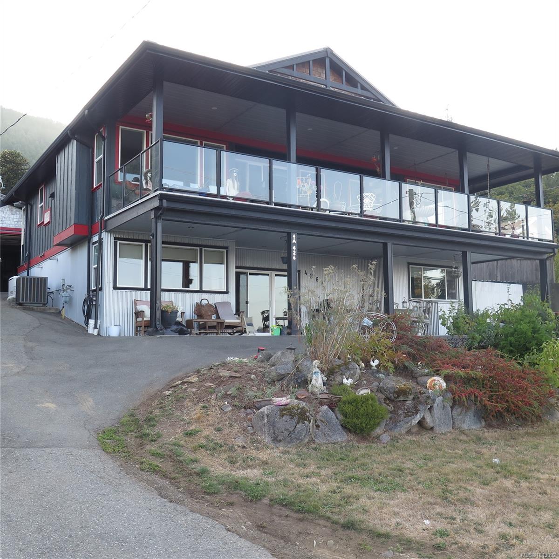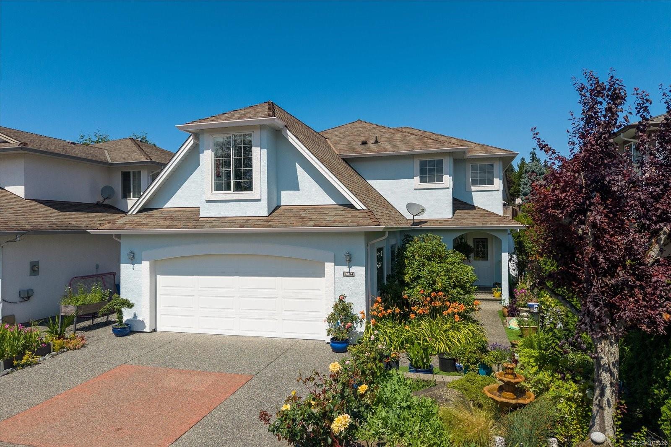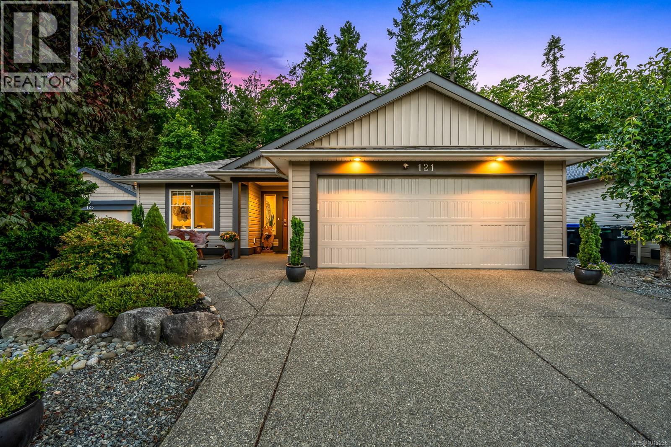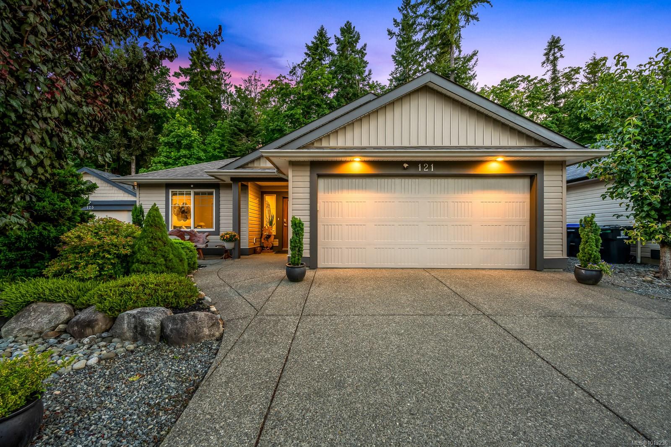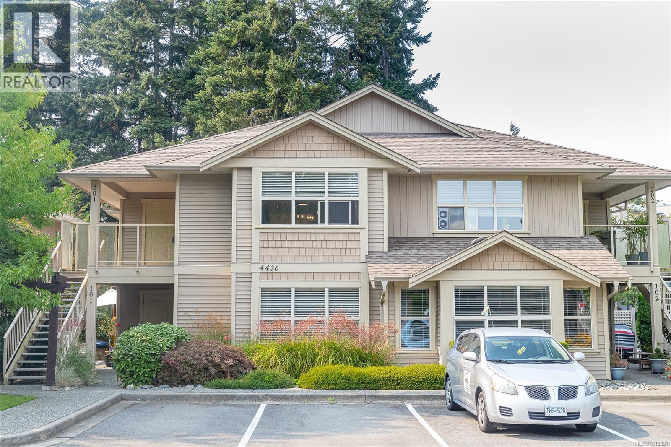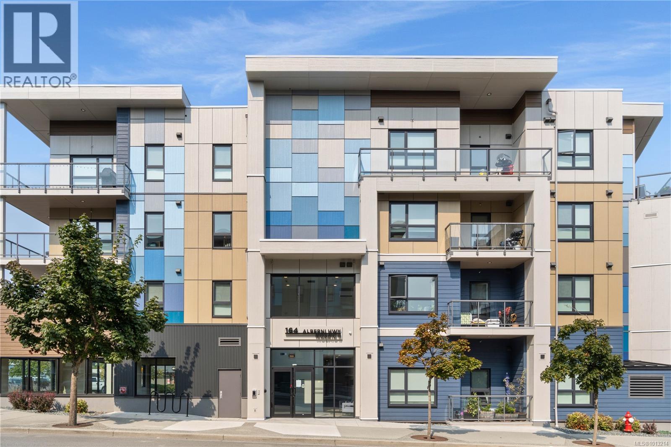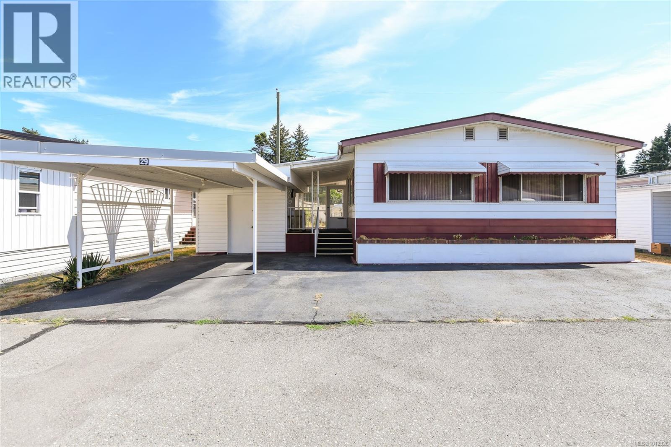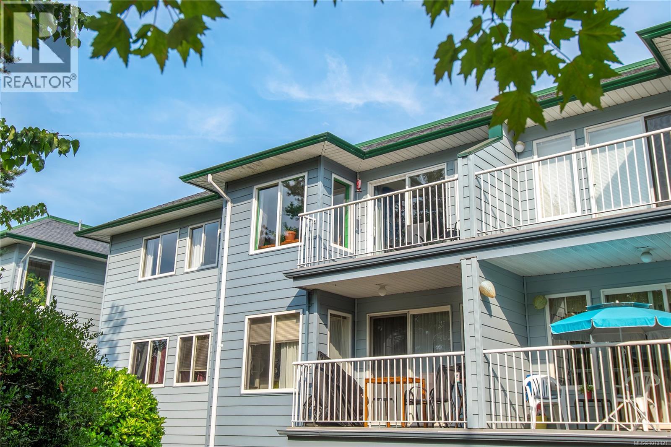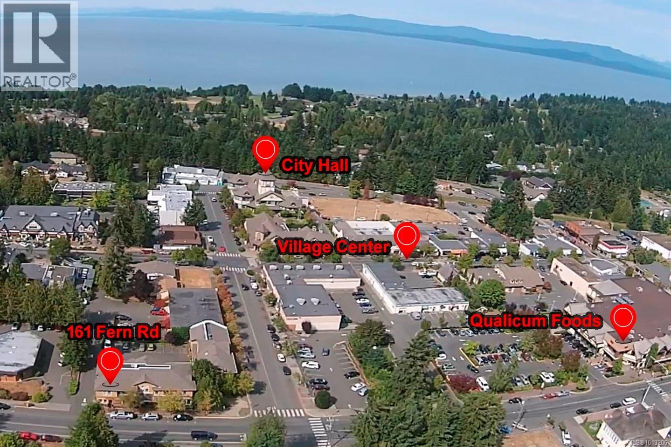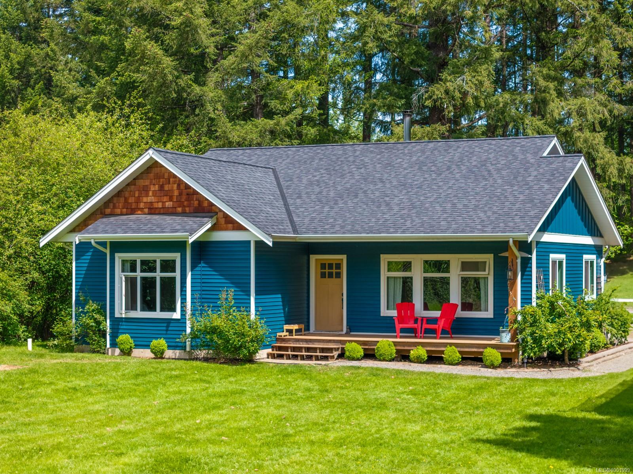
6580 Poulton Rd
6580 Poulton Rd
Highlights
Description
- Home value ($/Sqft)$513/Sqft
- Time on Houseful105 days
- Property typeResidential
- StyleCharacter, west coast
- Median school Score
- Lot size1.34 Acres
- Year built2018
- Mortgage payment
What an opportunity to own 2 homes on a fully fenced 1.34 acres in beautiful Merville! Only 10 minutes from Courtenay, this gorgeous property is conveniently located very close to the Merville Store, local swimming holes on the Tsolumn River, walking trails and more. The main home, built in 2018, is set back on the property amongst a landscaped, private oasis with outdoor shower, fire pits, hot tub, tree fort, shed storage and a horse paddock with a covered horse shelter. The primary bedroom is large with a walk in closet and an ensuite with double shower. There are 2 more ample sized bedrooms. The Kitchen/Dining/Living room are open concept with a cosy wood burning fireplace and a vaulted white pine ceiling. The second 2 bedroom home is very private, has its own fenced yard and is currently tenanted in a lease until February 2026.
Home overview
- Cooling None
- Heat type Baseboard, wood
- Sewer/ septic Septic system
- Construction materials Frame wood
- Foundation Concrete perimeter
- Roof Fibreglass shingle
- Exterior features Fencing: full
- Other structures Guest accommodations
- # parking spaces 6
- Parking desc Driveway, rv access/parking
- # total bathrooms 3.0
- # of above grade bedrooms 5
- # of rooms 16
- Flooring Laminate, mixed, tile
- Has fireplace (y/n) Yes
- Laundry information In house, in unit
- Interior features Dining/living combo
- County Comox valley regional district
- Area Comox valley
- Water source Well: drilled
- Zoning description Residential
- Exposure South
- Lot desc Easy access, landscaped, level, park setting, recreation nearby, shopping nearby, southern exposure
- Lot size (acres) 1.34
- Basement information Crawl space
- Building size 2477
- Mls® # 1001099
- Property sub type Single family residence
- Status Active
- Tax year 2024
- Ensuite Main: 3.404m X 3.023m
Level: Main - Laundry Main: 2.692m X 2.007m
Level: Main - Dining room Main: 5.664m X 3.15m
Level: Main - Kitchen Main: 3.658m X 3.454m
Level: Main - Bedroom Main: 3.937m X 3.302m
Level: Main - Living room Main: 4.75m X 7.341m
Level: Main - Primary bedroom Main: 4.623m X 5.182m
Level: Main - Main: 3.175m X 1.676m
Level: Main - Bathroom Main: 3.023m X 3.404m
Level: Main - Bedroom Main: 3.962m X 3.531m
Level: Main - Dining room Other: 3.912m X 3.124m
Level: Other - Primary bedroom Other: 4.089m X 3.15m
Level: Other - Living room Other: 4.648m X 4.089m
Level: Other - Bathroom Other: 3.048m X 2.311m
Level: Other - Bedroom Other: 4.623m X 3.048m
Level: Other - Kitchen Other: 3.404m X 2.515m
Level: Other
- Listing type identifier Idx

$-3,386
/ Month

