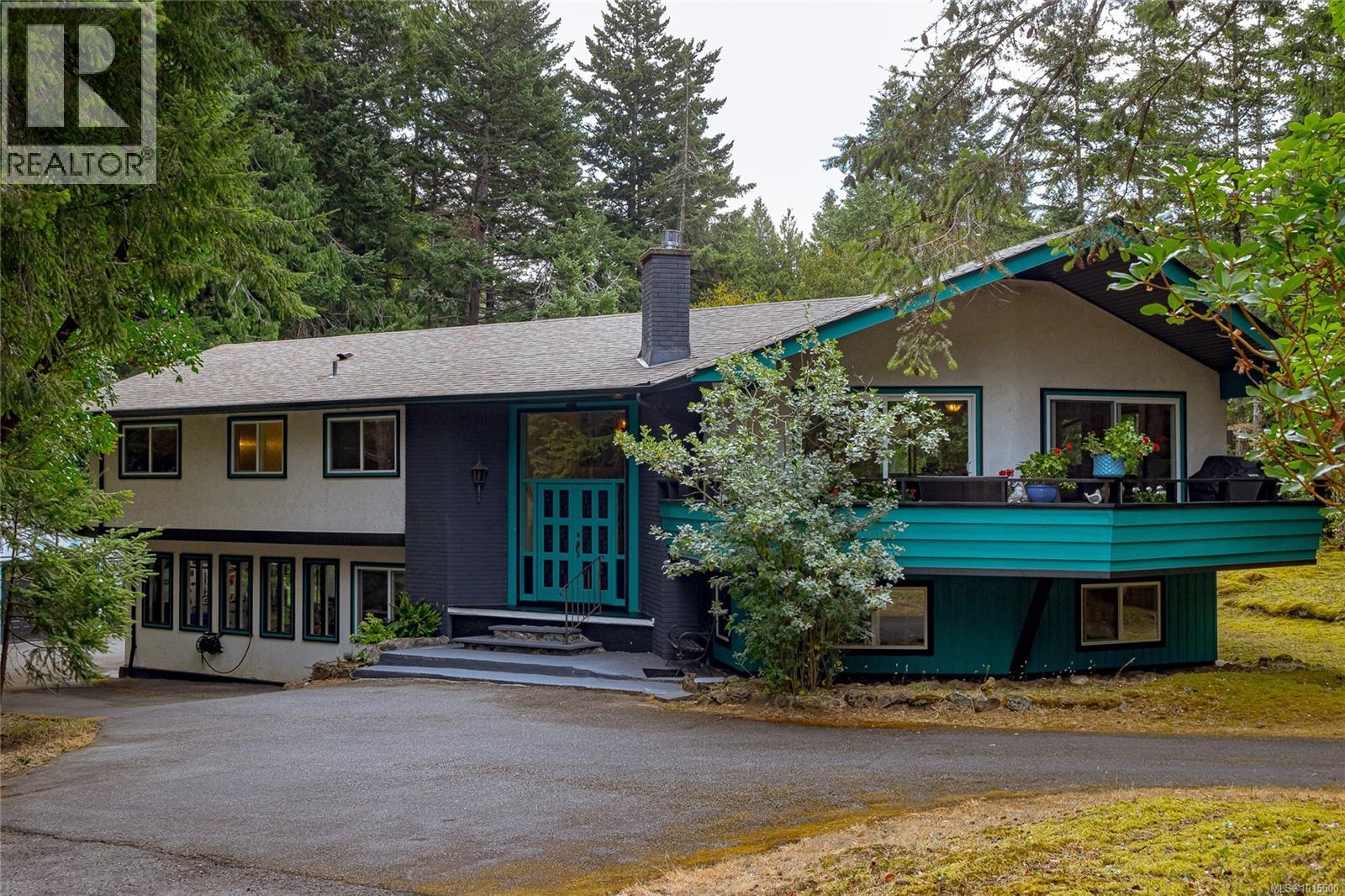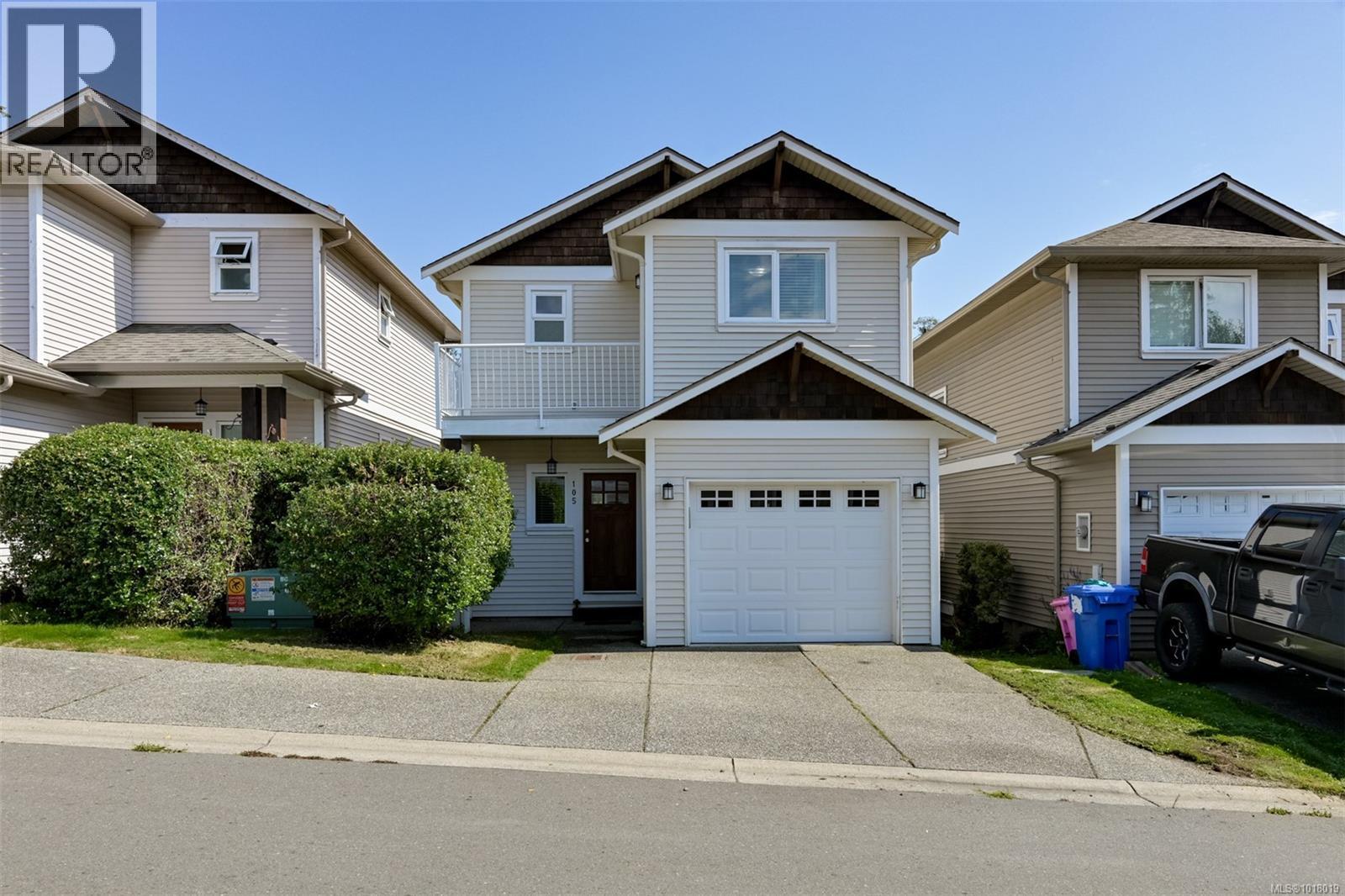
Highlights
Description
- Home value ($/Sqft)$308/Sqft
- Time on Houseful19 days
- Property typeSingle family
- StyleOther
- Median school Score
- Lot size0.95 Acre
- Year built1973
- Mortgage payment
Welcome to 1074 Glen Forest Way. Located in Metchosin on a flat, private .95 acres of west coast paradise. This 1973 design has been meticulously updated and maintained. Gorgeous tiger flooring throughout the main floor. Large living room with rock-faced propane fireplace, formal dining room, plus beautiful custom kitchen with Cherrywood cabinets and granite counter tops with an eating area overlooking the flat back yard and concrete patio area complete with huge 4' bell grinder for a fire pit. Primary bedroom with 3-piece ensuite. The lower level provides options for a possible suite or the extended family. Bonus double car garage plus another detached double car garage. Whether you need a shop for work/home business or just need the extra parking for vehicles, it's all here. This beautifully maintained home offers the perfect blend of natural serenity and refined comfort. Located just minutes from parks, trails, schools, and shopping. Contact your realtor today for a private showing (id:63267)
Home overview
- Cooling Air conditioned
- Heat source Electric
- Heat type Forced air, heat pump
- # parking spaces 6
- # full baths 3
- # total bathrooms 3.0
- # of above grade bedrooms 5
- Has fireplace (y/n) Yes
- Subdivision Metchosin
- Zoning description Residential
- Lot dimensions 0.95
- Lot size (acres) 0.95
- Building size 4382
- Listing # 1015500
- Property sub type Single family residence
- Status Active
- Bathroom 2.438m X 1.524m
Level: Lower - Storage 2.718m X 2.438m
Level: Lower - Mudroom 3.378m X 2.311m
Level: Lower - Utility 3.124m X 1.727m
Level: Lower - Laundry 3.378m X 1.6m
Level: Lower - 6.934m X 6.452m
Level: Lower - Recreational room 4.902m X 4.14m
Level: Lower - Bedroom 3.581m X 3.327m
Level: Lower - Bedroom 3.581m X 3.327m
Level: Lower - Dining room 4.089m X 3.708m
Level: Main - Bedroom 3.759m X 3.505m
Level: Main - Kitchen 3.835m X 3.531m
Level: Main - Dining nook 2.413m X 1.854m
Level: Main - Bedroom 4.318m X 3.429m
Level: Main - Ensuite 2.438m X 1.524m
Level: Main - Bathroom 2.438m X 1.524m
Level: Main - 2.743m X 2.337m
Level: Main - Living room 7.264m X 6.147m
Level: Main - Primary bedroom 4.648m X 4.115m
Level: Main - Sunroom 3.581m X 2.591m
Level: Main
- Listing source url Https://www.realtor.ca/real-estate/28940754/1074-glen-forest-way-metchosin-metchosin
- Listing type identifier Idx

$-3,600
/ Month












