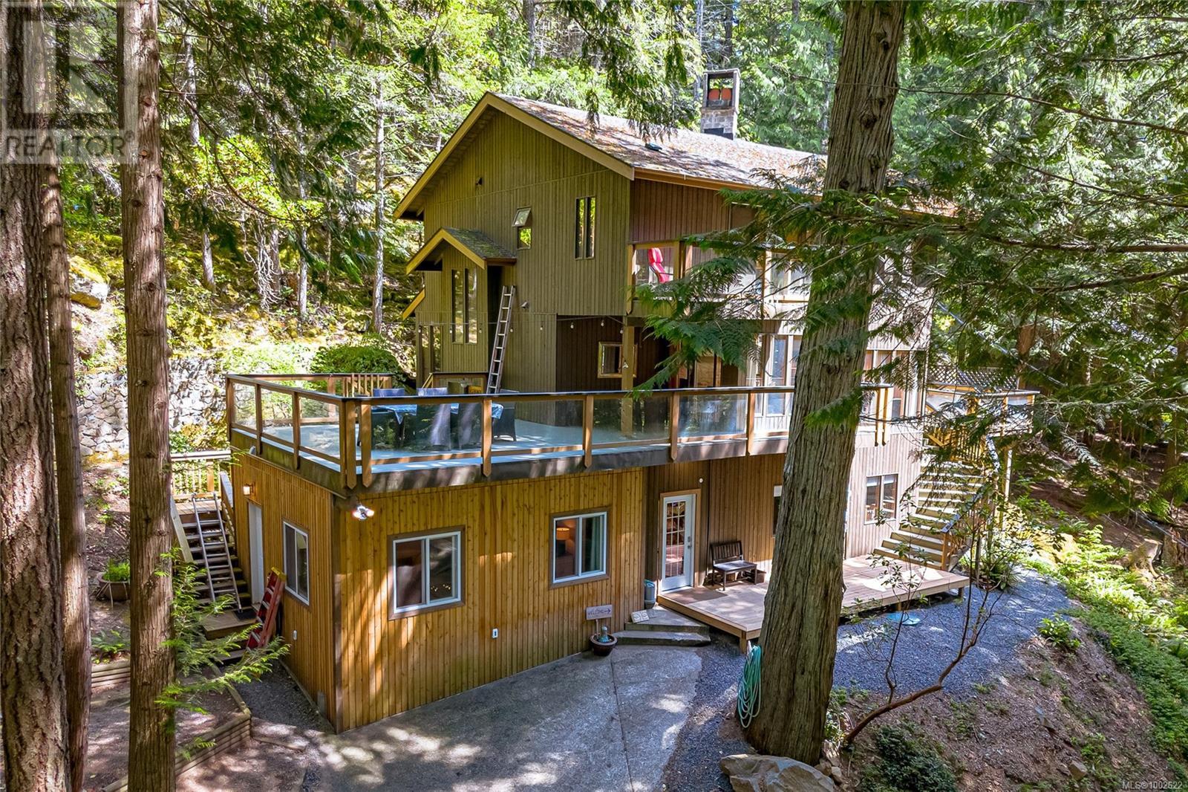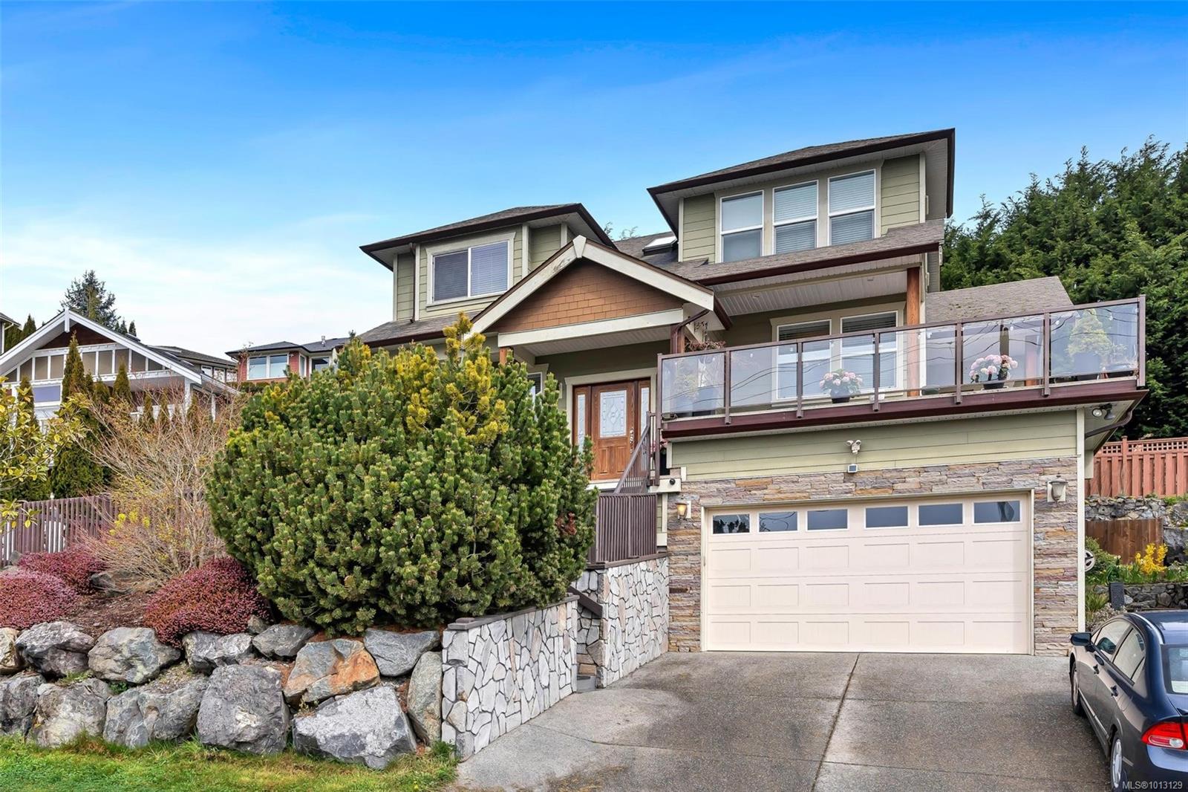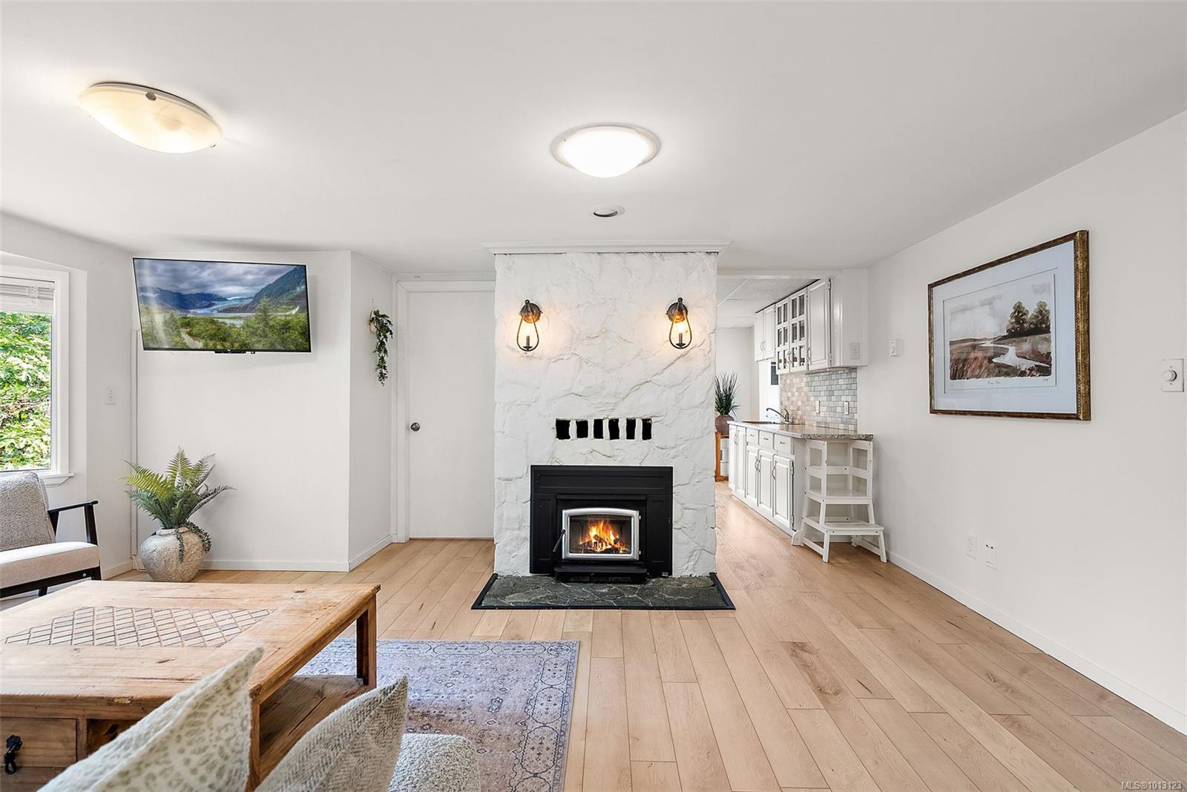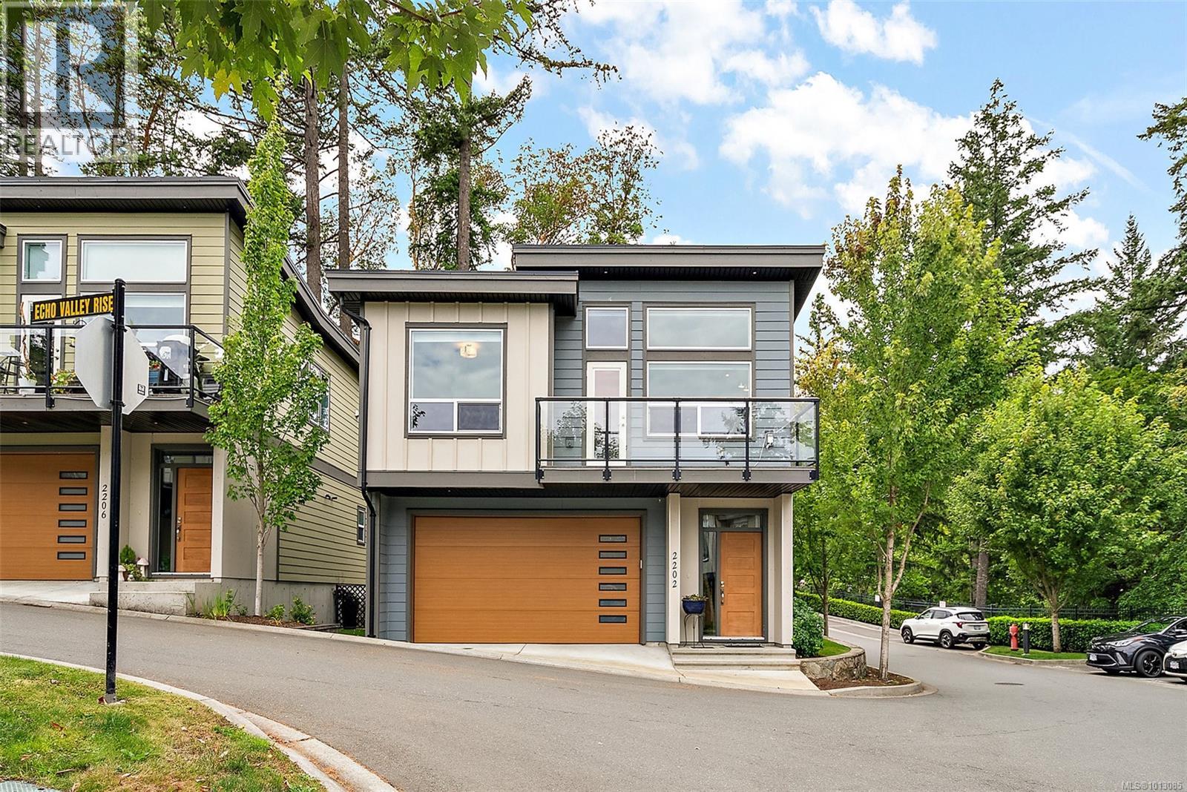
1078 Brookview Dr
1078 Brookview Dr
Highlights
Description
- Home value ($/Sqft)$477/Sqft
- Time on Houseful90 days
- Property typeSingle family
- StyleWestcoast
- Median school Score
- Lot size2.73 Acres
- Year built1976
- Mortgage payment
MAJESTIC and it's MAGICAL!! 2.73-acre forested property; and it has Bilston Creek running thru it!! Cross the bridge to Home ....a BEAUTIFUL West Coast style home located in a perfect serene setting in Rural Metchosin. The home overlooks multiple activities of the property with a multiple wrap around decks. 6 BR, 4 BA’s; 3461 s.f. and 3 levels of accommodation, including a 2 BR Nanny Suite. A West Coast outlook + forested VIEWS from all windows. 4 bedrooms on the top floor, including a Primary Bedroom + deluxe ensuite. The main floor features a majestic 4-sided white rock fireplace, which forms the center piece for the living room, formal dining, family room, and beautiful updated kitchen. The grounds are simply enchanting with a forested setting, a small cottage, a river side beach, etc. (id:55581)
Home overview
- Cooling See remarks
- Heat source Electric
- Heat type Baseboard heaters, forced air, heat pump
- # parking spaces 3
- # full baths 4
- # total bathrooms 4.0
- # of above grade bedrooms 6
- Has fireplace (y/n) Yes
- Subdivision Metchosin
- View River view, view
- Zoning description Residential
- Lot dimensions 2.73
- Lot size (acres) 2.73
- Building size 3461
- Listing # 1002622
- Property sub type Single family residence
- Status Active
- Bedroom 4.039m X 2.616m
Level: 2nd - Bedroom 5.004m X 3.277m
Level: 2nd - Bedroom 4.267m X 3.327m
Level: 2nd - Balcony 4.115m X 1.422m
Level: 2nd - Bathroom 3 - Piece
Level: 2nd - Primary bedroom 4.674m X 4.521m
Level: 2nd - Ensuite 4 - Piece
Level: 2nd - Porch 6.96m X 2.489m
Level: Lower - Bedroom 4.42m X 3.048m
Level: Lower - Living room 4.953m X 4.42m
Level: Lower - Kitchen 3.302m X 2.565m
Level: Lower - Bathroom 4 - Piece
Level: Lower - Recreational room 5.918m X 5.08m
Level: Lower - Bedroom 5.715m X 3.124m
Level: Lower - 2.21m X 1.372m
Level: Lower - Storage 2.896m X 2.261m
Level: Main - Eating area 2.743m X 2.108m
Level: Main - Pantry 2.235m X 1.905m
Level: Main - Bathroom 2 - Piece
Level: Main - Storage 2.946m X 2.362m
Level: Main
- Listing source url Https://www.realtor.ca/real-estate/28434331/1078-brookview-dr-metchosin-metchosin
- Listing type identifier Idx

$-4,400
/ Month












