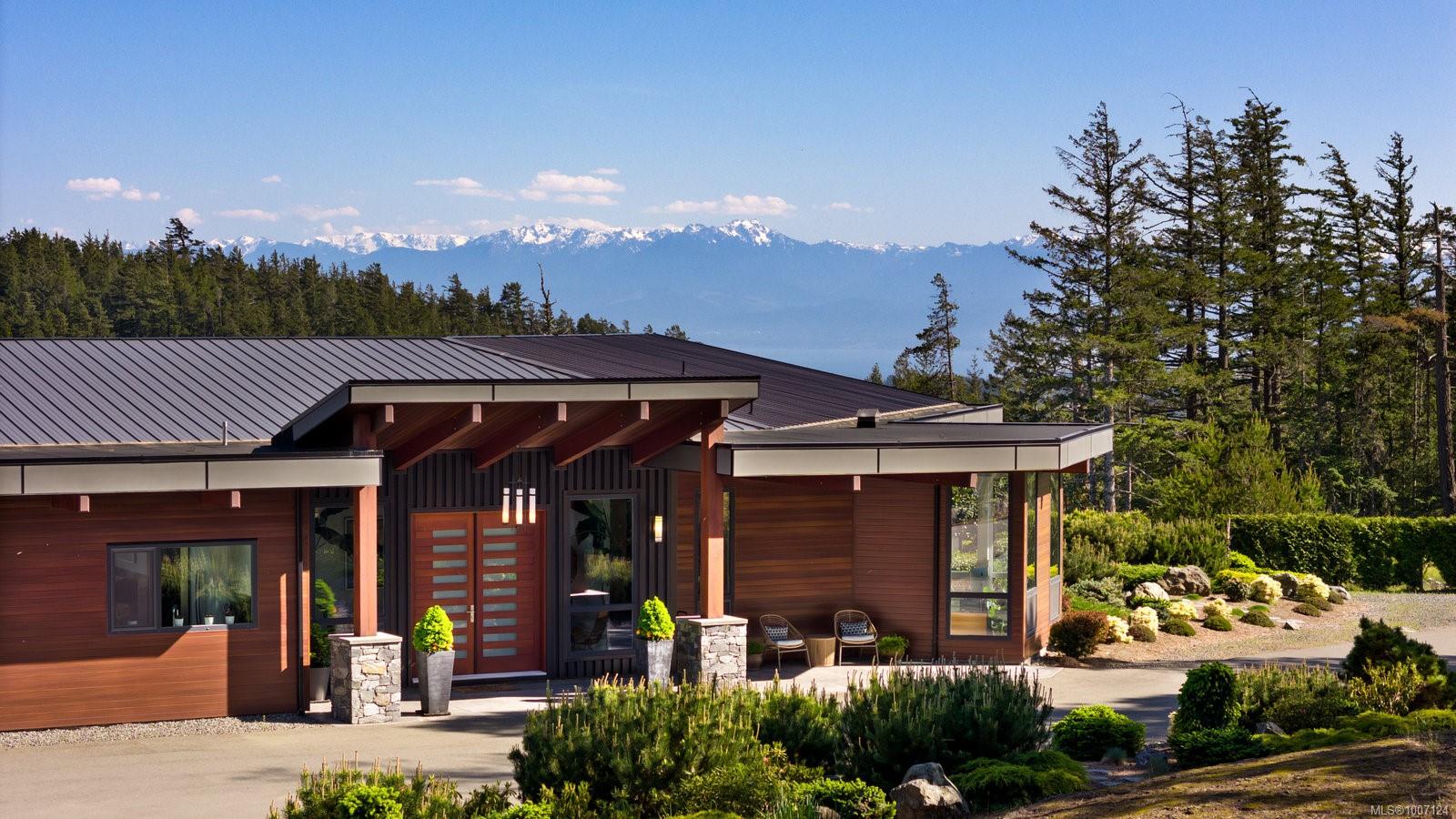
Highlights
Description
- Home value ($/Sqft)$513/Sqft
- Time on Houseful102 days
- Property typeResidential
- StyleContemporary
- Neighbourhood
- Median school Score
- Lot size9.90 Acres
- Year built2017
- Garage spaces3
- Mortgage payment
Meticulously built to an incredibly high quality, 1570 Zanita is a 10-acre estate with absolute privacy, starting with your gated entry, long meandering driveway, and uninterrupted views. Custom built, this rancher offers 3,862 SF of opulent living space with 14’ ceilings in the open concept living and dining room. Like every corner of the property, the kitchen offers an abundant amount of custom storage, high-end appliances, and massive island with neolith countertops. Sliding oversized doors provide access to the covered patio with built-in kitchen. In the primary suite you’re met with an entire wall of floor to ceiling windows with amazing views right from bed. Also impressive is the WI closet and 5-piece ensuite. Every amenity you could need has been included, with 3 additional bedrooms, a WI pantry, family room, and for car enthusiasts 3 oversized garage bays and separate oversized garage. With views of the ocean, and the Sooke foothills, it’s a luxury experience to say the least.
Home overview
- Cooling Air conditioning
- Heat type Forced air, heat pump, hot water, propane, radiant floor, other
- Sewer/ septic Septic system
- Construction materials Aluminum siding, stone, wood
- Foundation Concrete perimeter
- Roof Metal
- Exterior features Balcony/patio, fenced, fencing: partial, garden, outdoor kitchen
- Other structures Storage shed, workshop
- # garage spaces 3
- # parking spaces 8
- Has garage (y/n) Yes
- Parking desc Additional parking, attached, detached, driveway, garage triple, rv access/parking
- # total bathrooms 5.0
- # of above grade bedrooms 4
- # of rooms 24
- Flooring Tile, wood
- Appliances Dishwasher, f/s/w/d
- Has fireplace (y/n) Yes
- Laundry information In house
- Interior features Dining room, eating area, storage, vaulted ceiling(s)
- County Capital regional district
- Area Metchosin
- View Mountain(s), valley, ocean
- Water source Well: drilled
- Zoning description Residential
- Exposure Northwest
- Lot desc Acreage, cul-de-sac, no through road, park setting, private, quiet area, rocky, rural setting, southern exposure, in wooded area
- Lot size (acres) 9.9
- Basement information Crawl space, unfinished, none
- Building size 7015
- Mls® # 1007124
- Property sub type Single family residence
- Status Active
- Virtual tour
- Tax year 2024
- Laundry Main: 8m X 10m
Level: Main - Family room Main: 14m X 15m
Level: Main - Bedroom Main: 12m X 15m
Level: Main - Ensuite Main
Level: Main - Living room Main: 23m X 18m
Level: Main - Utility Main: 18m X 21m
Level: Main - Dining room Main: 21m X 15m
Level: Main - Main: 8m X 8m
Level: Main - Main: 23m X 27m
Level: Main - Main: 10m X 15m
Level: Main - Main: 18m X 16m
Level: Main - Bathroom Main
Level: Main - Primary bedroom Main: 14m X 19m
Level: Main - Main: 41m X 25m
Level: Main - Bathroom Main
Level: Main - Bedroom Main: 14m X 11m
Level: Main - Kitchen Main: 22m X 10m
Level: Main - Main: 21m X 7m
Level: Main - Ensuite Main
Level: Main - Bedroom Main: 15m X 19m
Level: Main - Ensuite Main
Level: Main - Other Main: 12m X 8m
Level: Main - Storage Main: 8m X 10m
Level: Main - Main: 41m X 16m
Level: Main
- Listing type identifier Idx

$-9,600
/ Month












