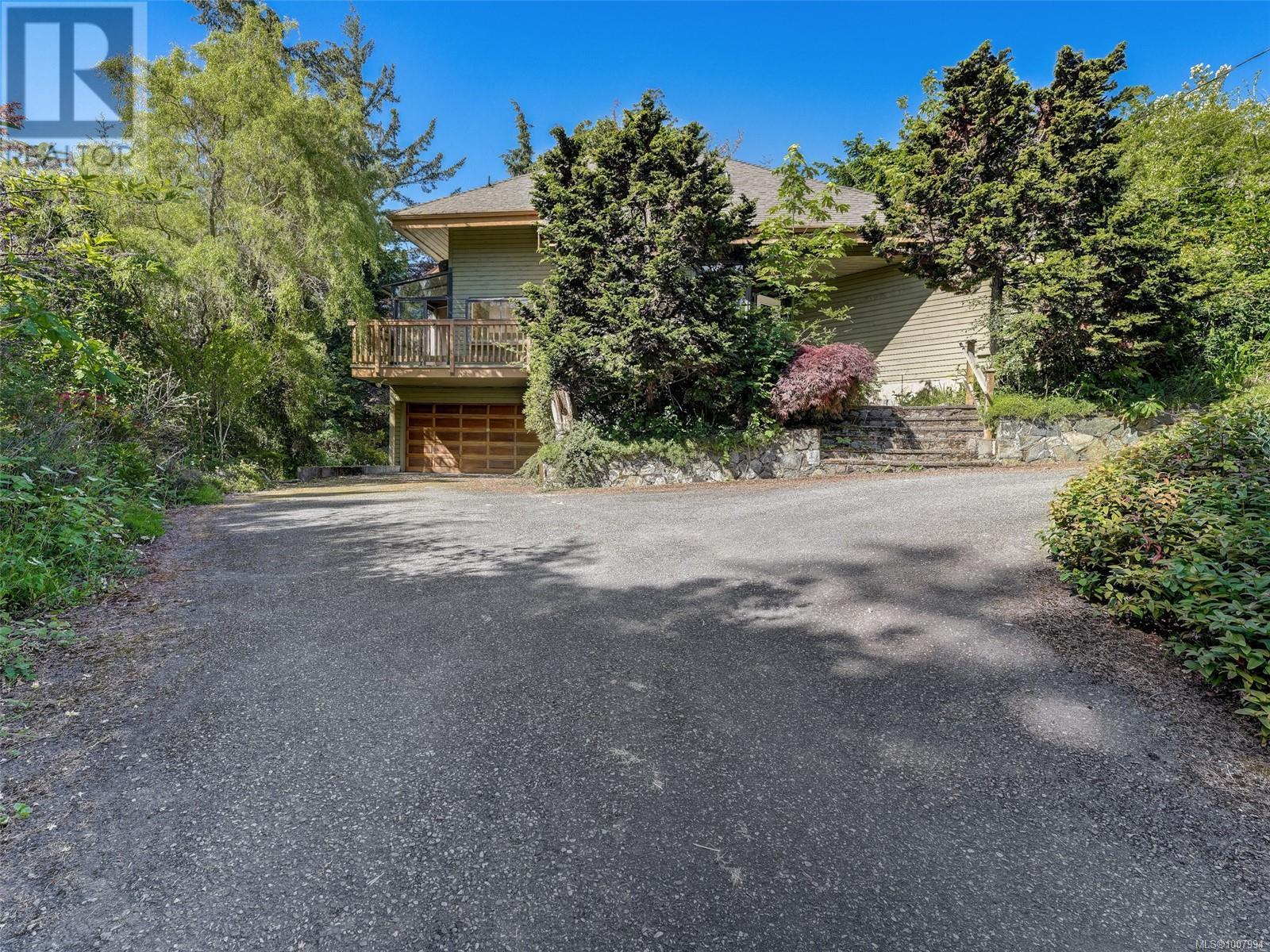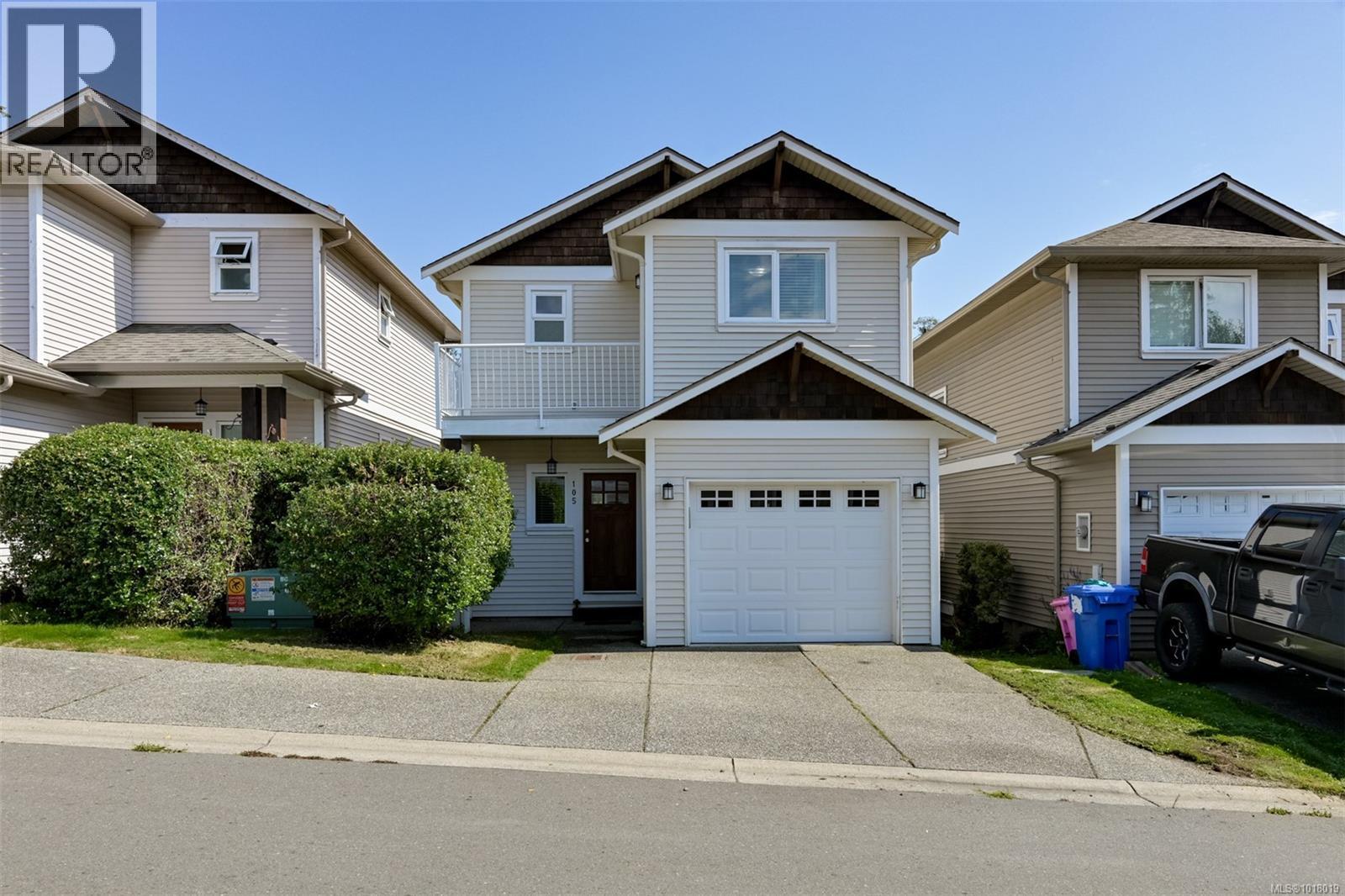- Houseful
- BC
- Metchosin
- Albert Head
- 3857 Duke Rd

Highlights
Description
- Home value ($/Sqft)$360/Sqft
- Time on Houseful92 days
- Property typeSingle family
- StyleWestcoast
- Neighbourhood
- Median school Score
- Lot size1.01 Acres
- Year built1980
- Mortgage payment
2900sf+ Metchosin Westcoast home nestled amongst the trees on a 1 acre rural property. Offering 3 bdrms & a den with a bright Kitchen, wood cabinetry, solid surface counters & greenhouse window above the sink. Lrg deck off the living and family rooms, & a second deck off the dining room and kitchen. Vaulted ceilings with warm wood details, natural stone fireplace surround with propane insert keeps the home warm & inviting through our damp westcoast winters. There is an abundance of natural light thanks to large windows, skylights & spacious sunroom. Wood flooring throughout much of the main level. Top flr loft with ladder access. The property slopes & offers privacy, much of the land has been left natural, allowing potential for someone with a green thumb. 200 amp service, heat pump, 2 car garage, gated driveway. Priced well below assessed value! Highly sought-after neighbourhood located across the street from Blaney Trail Ocean Lookout & near Tower Point Park in beautiful Metchosin. (id:63267)
Home overview
- Cooling See remarks
- Heat source Electric
- Heat type Forced air, heat pump
- # parking spaces 3
- # full baths 3
- # total bathrooms 3.0
- # of above grade bedrooms 3
- Has fireplace (y/n) Yes
- Subdivision Albert head
- Zoning description Residential
- Directions 1436932
- Lot dimensions 1.01
- Lot size (acres) 1.01
- Building size 3607
- Listing # 1007994
- Property sub type Single family residence
- Status Active
- Bedroom 3.429m X 3.327m
Level: 2nd - Primary bedroom 5.309m X 3.429m
Level: 2nd - Ensuite 3 - Piece
Level: 2nd - Storage 2.235m X 1.88m
Level: 2nd - Bedroom 3.734m X 3.175m
Level: 2nd - Bathroom 3 - Piece
Level: 2nd - Loft 4.953m X 4.953m
Level: 3rd - Den 4.597m X 3.404m
Level: Lower - Storage 5.232m X 3.175m
Level: Lower - Storage 2.54m X 2.515m
Level: Lower - 3.505m X 2.007m
Level: Main - Family room 5.004m X 3.404m
Level: Main - Dining room 4.496m X 2.845m
Level: Main - Eating area 2.692m X 1.524m
Level: Main - Laundry 2.388m X 2.388m
Level: Main - Kitchen 3.327m X 2.743m
Level: Main - Living room 5.309m X 3.378m
Level: Main - Balcony 5.055m X 1.854m
Level: Main - Bathroom 2 - Piece
Level: Main - Sunroom 5.156m X 3.48m
Level: Main
- Listing source url Https://www.realtor.ca/real-estate/28633769/3857-duke-rd-metchosin-albert-head
- Listing type identifier Idx

$-3,466
/ Month












