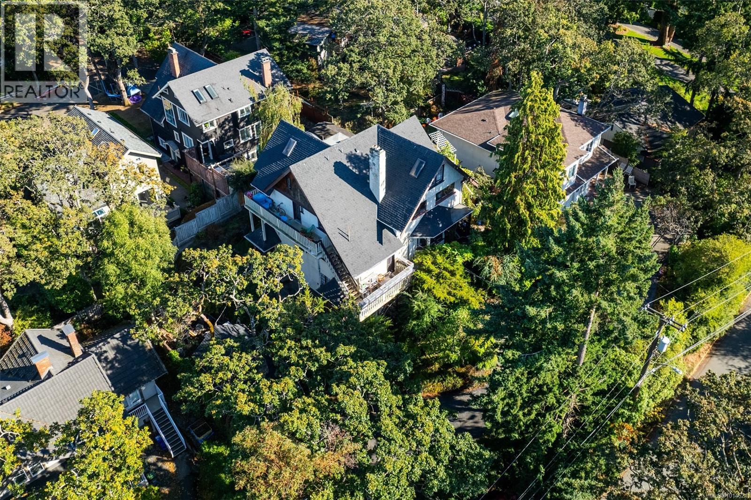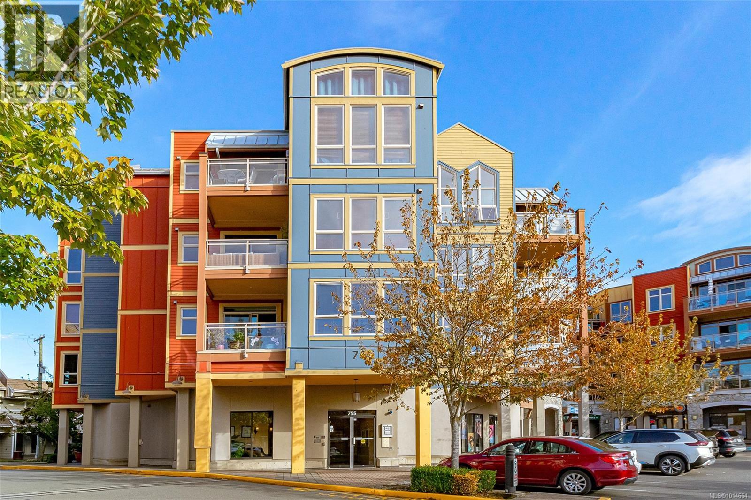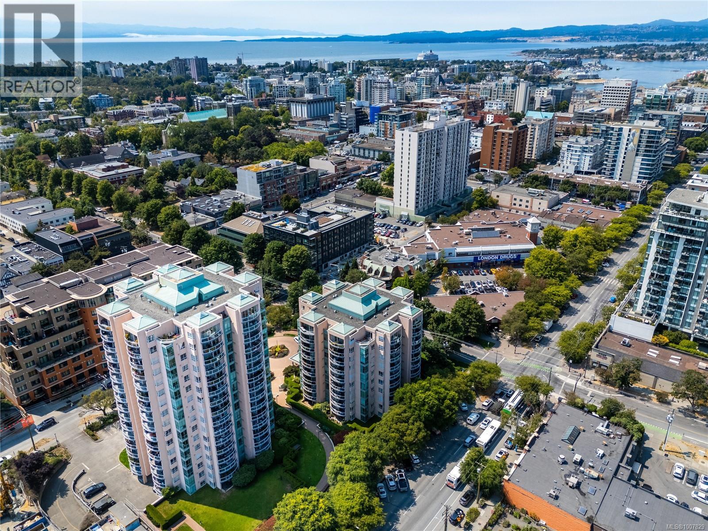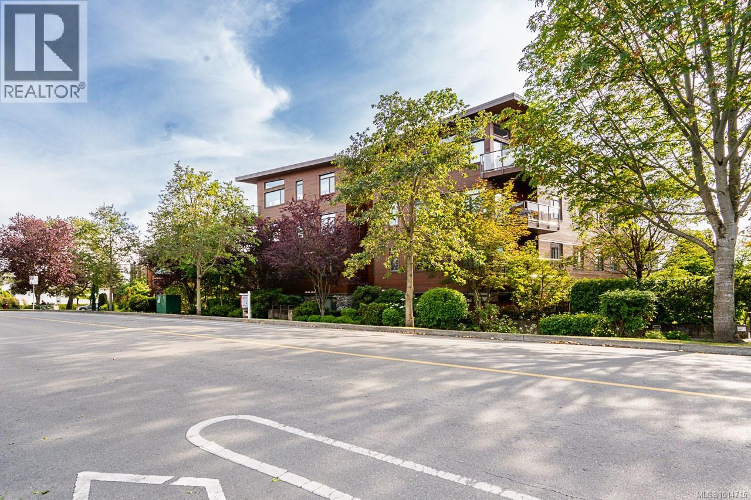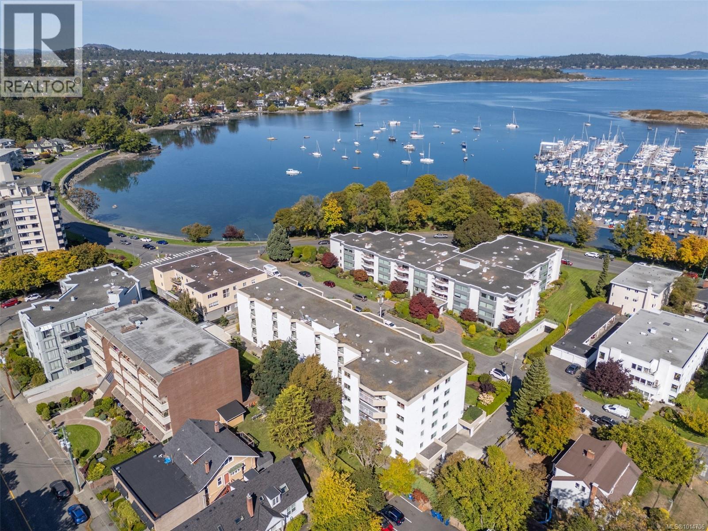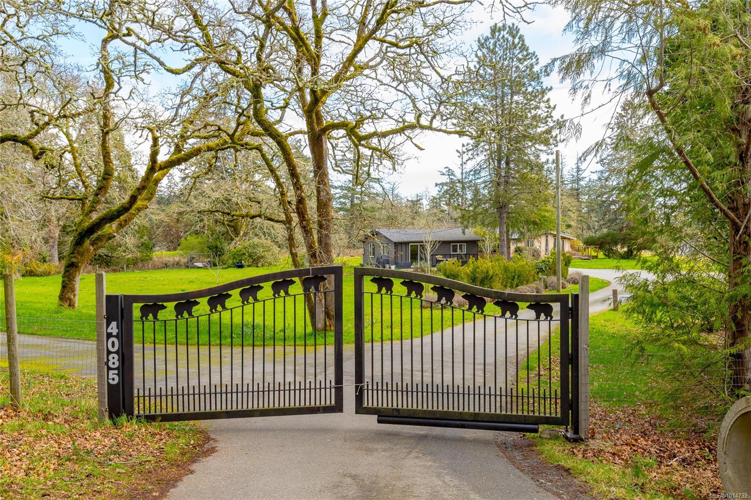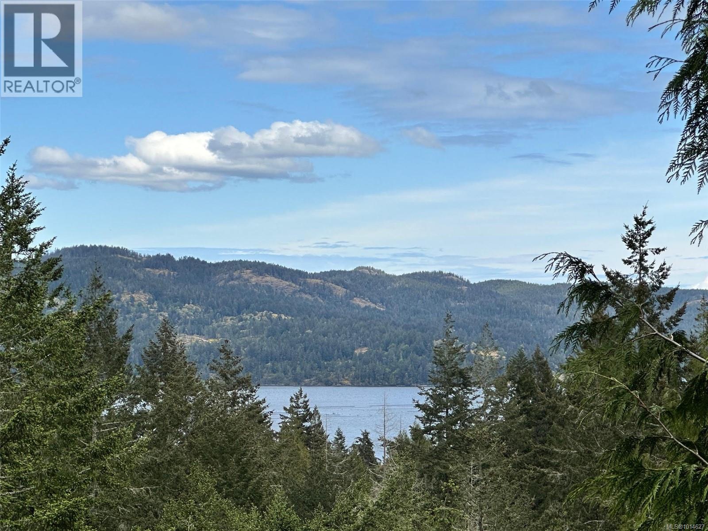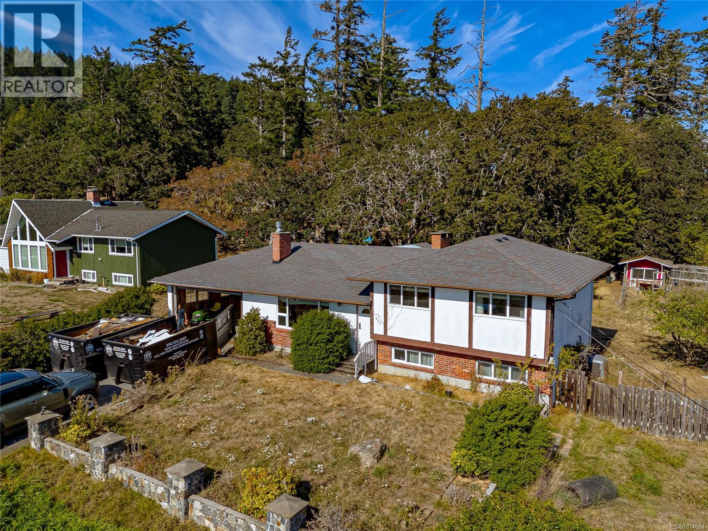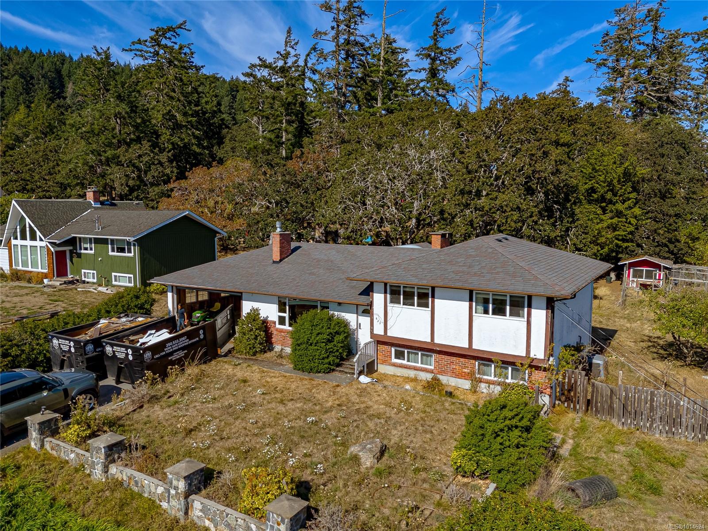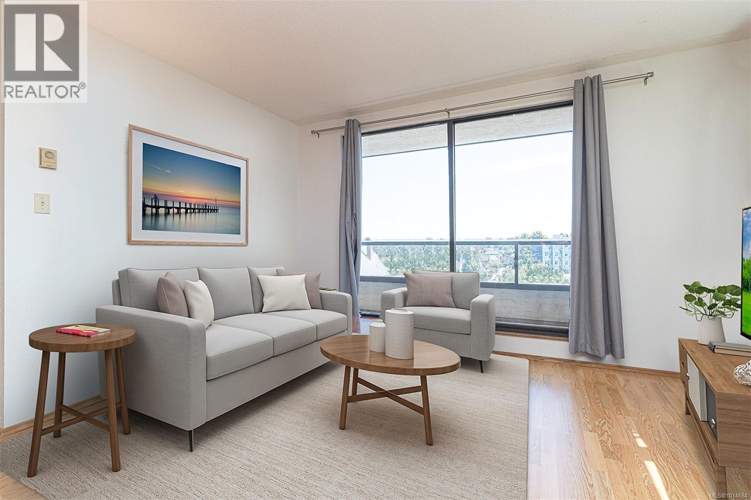- Houseful
- BC
- Metchosin
- Olympic View
- 4085 Dupree Dr
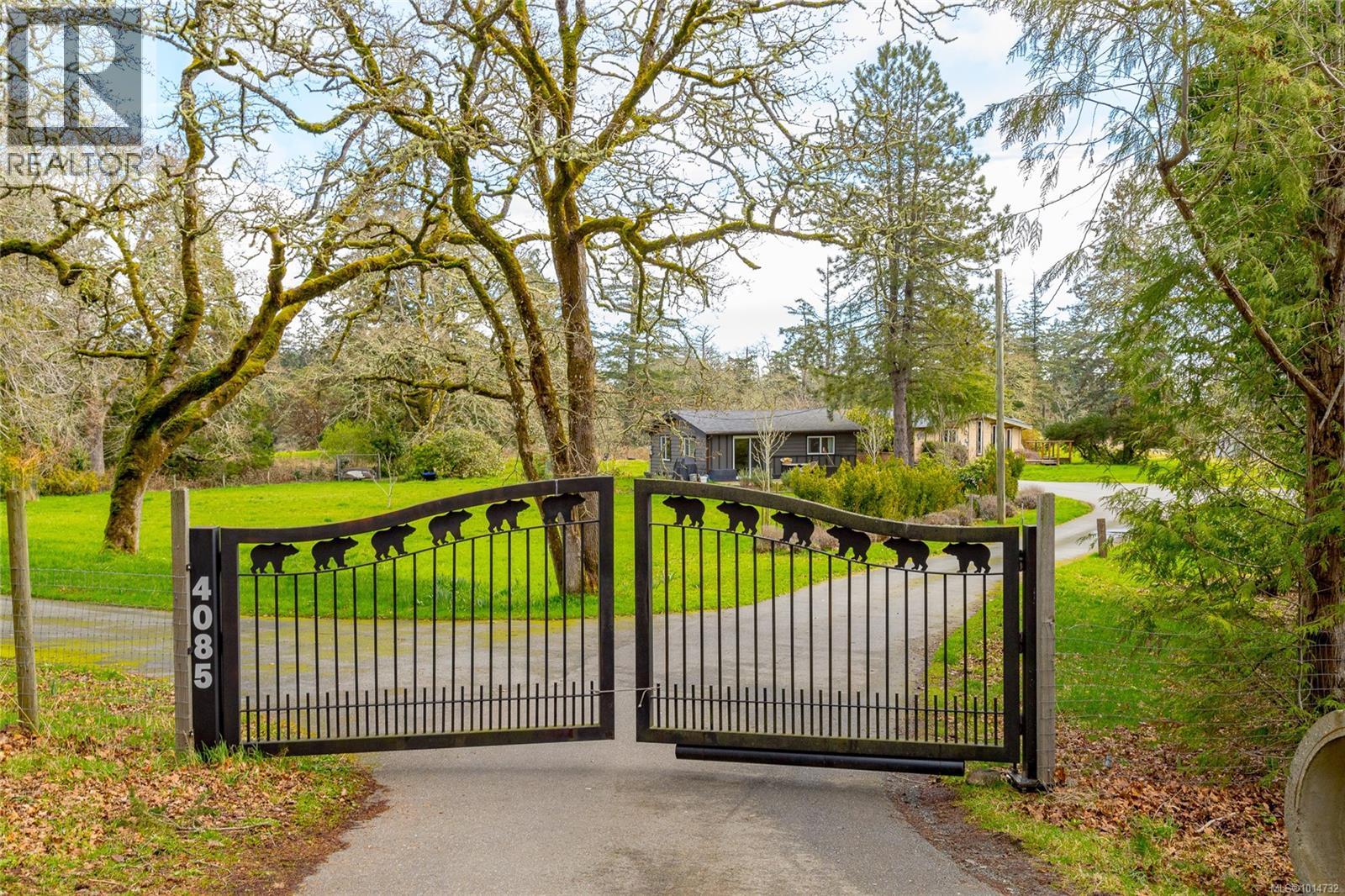
Highlights
Description
- Home value ($/Sqft)$442/Sqft
- Time on Housefulnew 6 hours
- Property typeSingle family
- Neighbourhood
- Median school Score
- Lot size2.48 Acres
- Year built1969
- Mortgage payment
Discover this extraordinary opportunity to own a private 2.48-acre estate nestled on a quiet dead end street, offering a serene retreat while being just minutes from Royal Bay and the West Shore’s premier shopping. This rarely available property is surrounded by lush golf course views on two sides, providing a picturesque and tranquil setting unlike any other. As you arrive through your private gated entrance, you are welcomed into a sprawling, relatively flat acreage, offering endless potential for future visionaries. The main residence greets you with an oversized mudroom, seamlessly leading into a bright, expansive kitchen complete with ample cabinetry, generous counter space, and a dual fridge/freezer combination—ideal for both everyday living and entertaining. Adjacent to the kitchen, the elegant dining area provides the perfect space for hosting gatherings of any size, while the oversized living room, bathed in natural light from its large windows and skylights, features a wood-burning stove, creating a warm and inviting ambiance on cool evenings. The main level is thoughtfully designed with four generously sized bedrooms and two full bathrooms, including a primary suite with a private ensuite. Additionally, a separate summer kitchen offers added versatility, whether for extended family or guest accommodations. Beyond the main residence, a triple-car garage built in 2013 serves as a fantastic addition to the property, featuring a luxurious 2-bed, 1-bath suite above. This private retreat boasts vaulted ceilings, oversized bedrooms, and breathtaking golf course views, making it an exceptional space for guests or rental income. This property is truly a rare gem, offering peace, privacy, and unparalleled potential. Whether you envision it as your forever home or as an investment in a highly coveted location, this estate presents a once-in-a-lifetime opportunity to secure a piece of Vancouver Island’s most sought-after real estate. Schedule your private tour today (id:63267)
Home overview
- Cooling None
- Heat source Electric
- Heat type Baseboard heaters
- # full baths 5
- # total bathrooms 5.0
- # of above grade bedrooms 7
- Has fireplace (y/n) Yes
- Subdivision Metchosin
- View Mountain view, ocean view
- Zoning description Residential
- Directions 2225986
- Lot dimensions 2.48
- Lot size (acres) 2.48
- Building size 4430
- Listing # 1014732
- Property sub type Single family residence
- Status Active
- Bathroom 4 - Piece
Level: 2nd - Bedroom 3.759m X 3.048m
Level: 2nd - Kitchen 3.734m X 3.556m
Level: 2nd - Bedroom 4.547m X 3.785m
Level: 2nd - Laundry 2.413m X 1.803m
Level: 2nd - Living room 3.886m X 3.327m
Level: 2nd - Bathroom 2 - Piece
Level: Main - Kitchen 5.029m X 3.2m
Level: Main - Ensuite 4 - Piece
Level: Main - Bedroom 3.708m X 2.921m
Level: Main - Kitchen 3.861m X 4.089m
Level: Main - Bathroom 4 - Piece
Level: Main - Bedroom 3.023m X 2.769m
Level: Main - Bathroom 4 - Piece
Level: Main - Dining room 3.632m X 3.175m
Level: Main - Primary bedroom 5.766m X 3.505m
Level: Main - Bedroom 4.445m X 3.073m
Level: Main - Living room 4.267m X 3.302m
Level: Main - Bedroom 3.353m X 3.2m
Level: Main - Living room 6.274m X 3.962m
Level: Main
- Listing source url Https://www.realtor.ca/real-estate/28898670/4085-dupree-dr-metchosin-metchosin
- Listing type identifier Idx

$-5,226
/ Month

