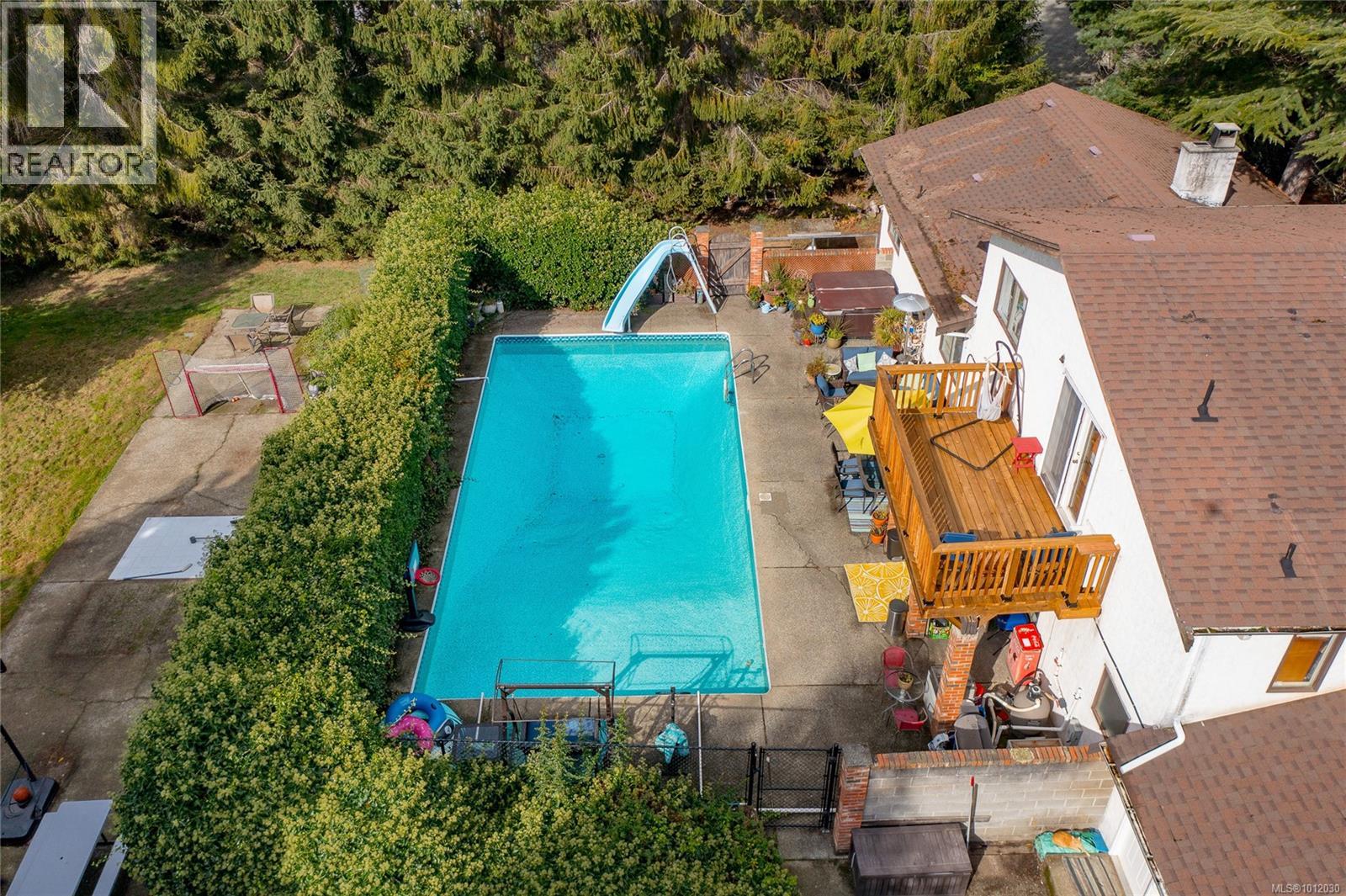
Highlights
Description
- Home value ($/Sqft)$363/Sqft
- Time on Houseful57 days
- Property typeSingle family
- StyleTudor
- Median school Score
- Lot size2.02 Acres
- Year built1980
- Mortgage payment
Endless Market Garden Potential & a short drive to Witty’s Lagoon. Horse property par excellence. Country living at its finest! This sun-drenched, flat two-acre property is a dream for those seeking space, opportunity, and a connection to nature. Whether you envision a thriving market garden, a family homestead, or a hobby farm, the possibilities are limitless. The property features beautiful and mature apple, pear and plum trees. The fully fenced rear section—complete with a wired three-stall barn—runs parallel to the Galloping Goose Regional Trail, offering easy access for recreation and beaches. Have a visit, walk around the property, stay as long as you like and you'll see what it really means to own this incredible property. The sprawling home is designed for family living, featuring four bedrooms upstairs, a freshly painted open-concept kitchen, and expansive indoor-outdoor entertaining areas. The west-facing backyard is an entertainer’s dream, boasting an in-ground pool, hot tub, and generous deck space. Downstairs, the spacious rec room is perfect for movie nights, games, and sporting events. All this, just minutes from the sandy beaches of Witty’s Lagoon, where ocean breezes and coastal trails enhance the idyllic lifestyle this property affords. A rare blend of rural charm and urban convenience—only a short drive to both downtown Langford and Victoria. (id:63267)
Home overview
- Cooling See remarks
- Heat source Electric, wood
- Heat type Forced air
- # parking spaces 2
- # full baths 3
- # total bathrooms 3.0
- # of above grade bedrooms 6
- Has fireplace (y/n) Yes
- Subdivision Metchosin
- View Mountain view, valley view
- Zoning description Residential
- Lot dimensions 2.02
- Lot size (acres) 2.02
- Building size 4398
- Listing # 1012030
- Property sub type Single family residence
- Status Active
- Primary bedroom 4.267m X 3.962m
Level: 2nd - Balcony 4.877m X 2.438m
Level: 2nd - Bedroom 3.048m X 3.962m
Level: 2nd - Bedroom 3.048m X 3.962m
Level: 2nd - Bedroom 3.353m X 3.353m
Level: 2nd - Bathroom 4 - Piece
Level: 2nd - Ensuite 3 - Piece
Level: 2nd - Storage 11.582m X 7.925m
Level: Lower - Bedroom 5.486m X 4.267m
Level: Lower - Media room 7.925m X 3.353m
Level: Lower - Dining room 3.048m X 3.962m
Level: Main - Family room 7.62m X 4.877m
Level: Main - Laundry 3.658m X 1.829m
Level: Main - Eating area 2.438m X 3.353m
Level: Main - Kitchen 3.353m X 3.658m
Level: Main - 3.048m X 2.438m
Level: Main - Living room 6.401m X 4.267m
Level: Main - Bathroom 3 - Piece
Level: Main - Bedroom 3.353m X 3.048m
Level: Main
- Listing source url Https://www.realtor.ca/real-estate/28777896/4286-happy-valley-rd-metchosin-metchosin
- Listing type identifier Idx

$-4,253
/ Month












