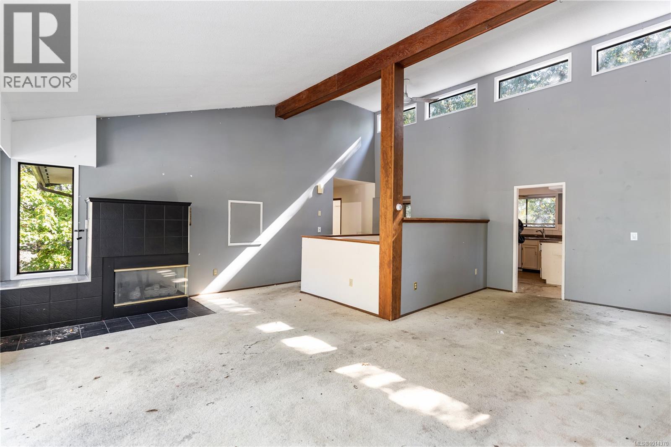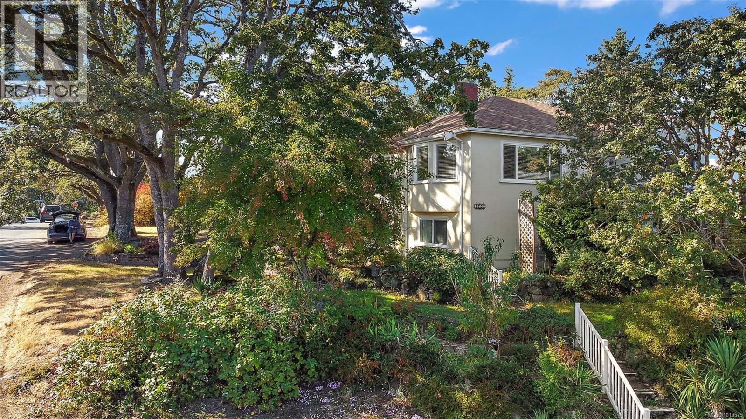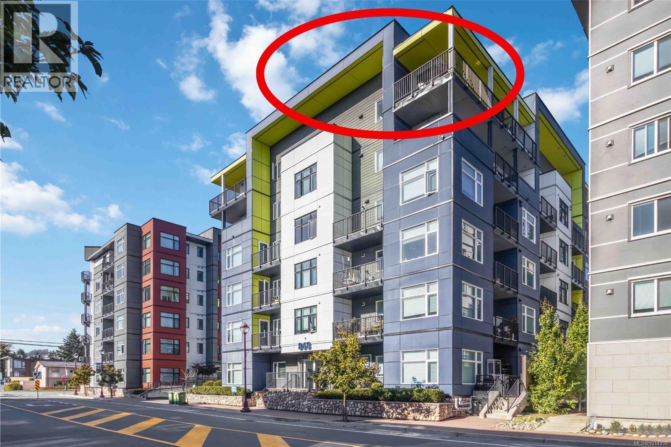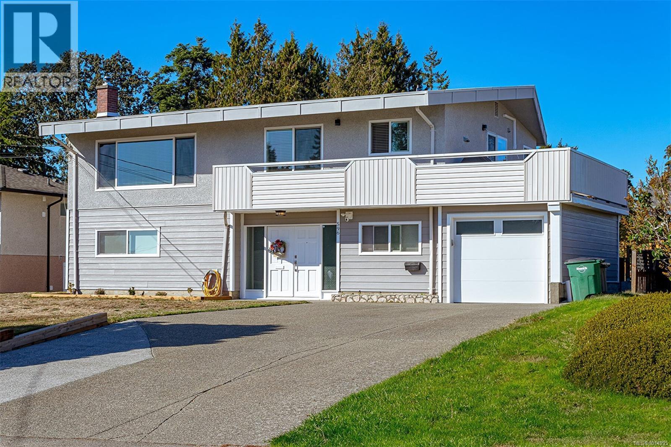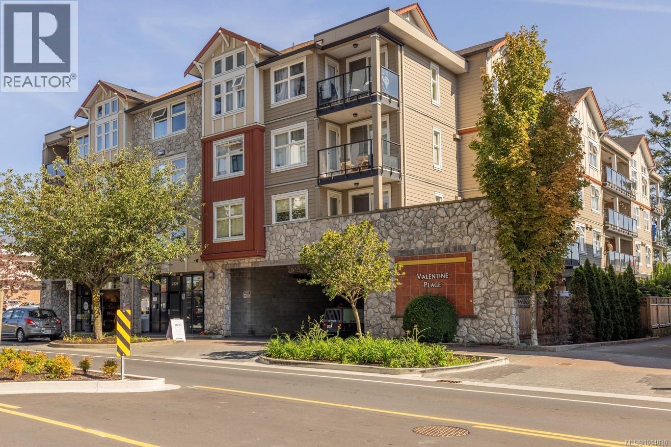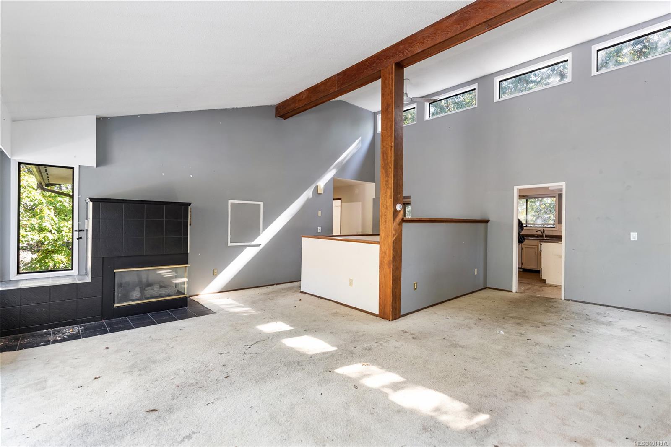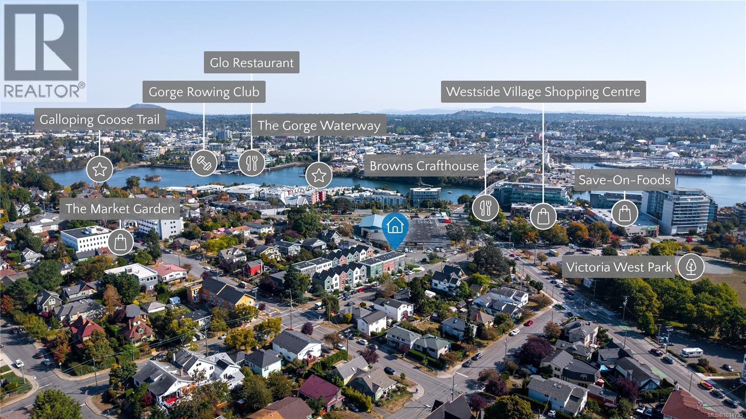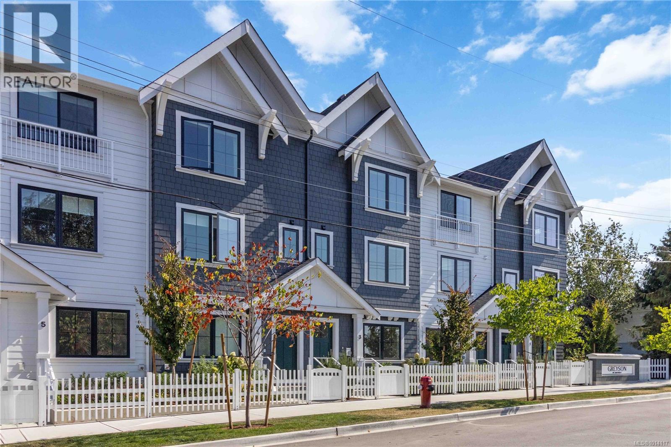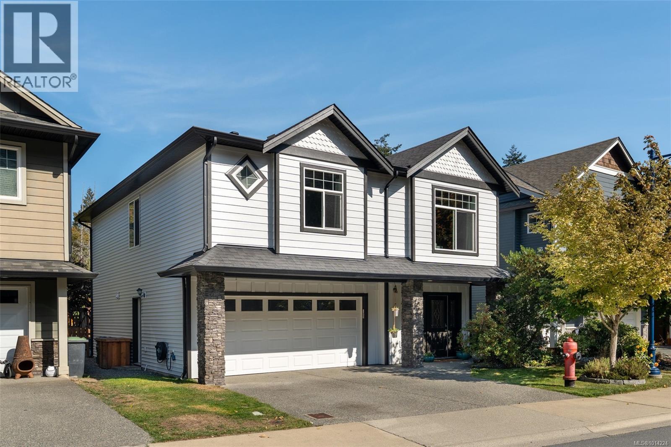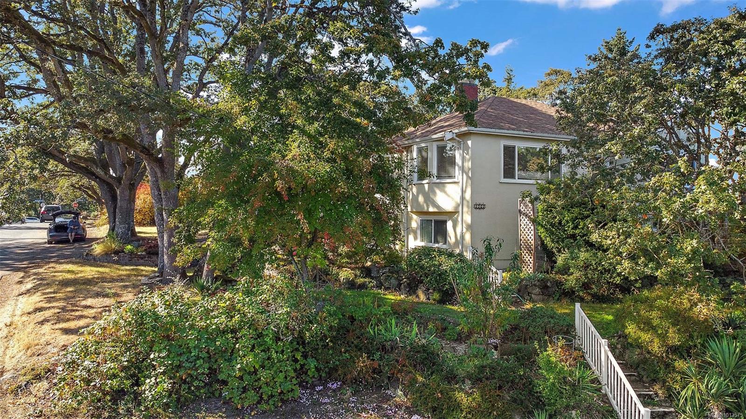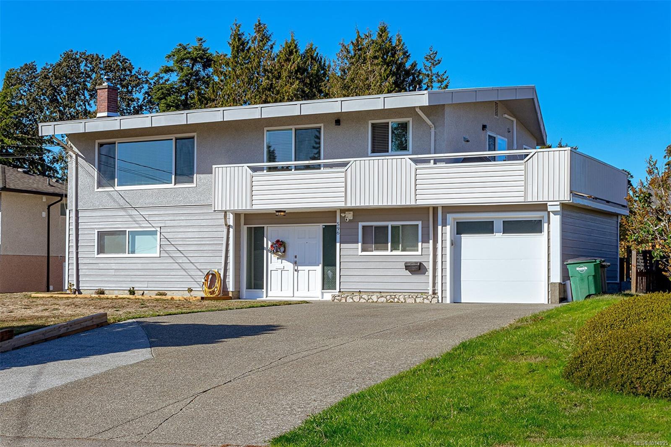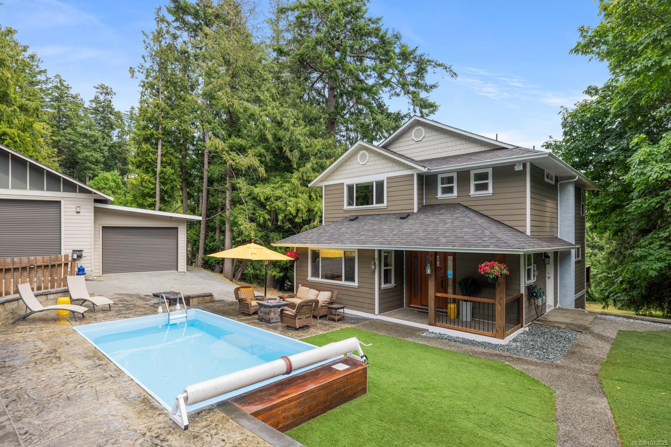
Highlights
Description
- Home value ($/Sqft)$397/Sqft
- Time on Houseful12 days
- Property typeResidential
- Neighbourhood
- Median school Score
- Lot size1.98 Acres
- Year built1994
- Garage spaces3
- Mortgage payment
Welcome to 4719 Kevere Road, your private, sunny Metchosin retreat. Set on nearly 2 acres, this exceptional property offers a rare blend of peaceful rural living and modern upgrades. Featuring a 4-bed + office, 4 bath home, 1-bed suite, and dream 20x30 heated shop with 14x27 addition. Modern kitchen with black stainless appliances, new flooring/paint, updated windows, and Hardie Plank siding. Enjoy a 10x20 in-ground pool with stamped concrete patio, ideal for entertaining. The primary suite features an ensuite and custom walk-in closet. Tons of parking for all your toys. Shop includes hoist, roll-up doors, office, compressor, and Tesla charger. Trane heat pump, ductless heat pump in shop, 200AMP in house, plus 100AMP garage and 60AMP pool house. Paved driveway, city water + well for irrigation. This is truly a turn-key property in one of Metchosin’s most sought-after pockets. Quiet cul-de-sac location, functional layout, incredible outdoor living & space to grow! This one has it all.
Home overview
- Cooling Air conditioning
- Heat type Heat pump
- Has pool (y/n) Yes
- Sewer/ septic Septic system
- Utilities Cable connected, electricity connected, garbage, phone connected
- Construction materials Cement fibre
- Foundation Concrete perimeter
- Roof Fibreglass shingle
- Exterior features Balcony/patio, swimming pool
- Other structures Storage shed, workshop
- # garage spaces 3
- # parking spaces 10
- Has garage (y/n) Yes
- Parking desc Driveway, garage triple, rv access/parking
- # total bathrooms 4.0
- # of above grade bedrooms 4
- # of rooms 21
- Flooring Carpet, laminate, tile
- Appliances Dishwasher, f/s/w/d
- Has fireplace (y/n) No
- Laundry information In house
- Interior features Ceiling fan(s), closet organizer, dining room, dining/living combo, eating area, storage, swimming pool, workshop
- County Capital regional district
- Area Metchosin
- View Valley
- Water source Municipal
- Zoning description Residential
- Exposure Southwest
- Lot desc Acreage, cleared, irregular lot, level, marina nearby, near golf course, park setting, private, rural setting, wooded
- Lot size (acres) 1.98
- Basement information Finished, full, walk-out access, with windows
- Building size 3907
- Mls® # 1013825
- Property sub type Single family residence
- Status Active
- Tax year 2025
- Office Second: 2.388m X 2.845m
Level: 2nd - Second: 1.27m X 1.524m
Level: 2nd - Bedroom Second: 3.912m X 3.226m
Level: 2nd - Second: 1.956m X 1.499m
Level: 2nd - Ensuite Second: 3.48m X 1.549m
Level: 2nd - Bedroom Second: 3.378m X 3.683m
Level: 2nd - Bathroom Second: 2.413m X 1.524m
Level: 2nd - Primary bedroom Second: 4.521m X 4.75m
Level: 2nd - Kitchen Lower: 7.874m X 4.293m
Level: Lower - Bathroom Lower: 2.184m X 2.591m
Level: Lower - Bedroom Lower: 3.378m X 3.581m
Level: Lower - Storage Lower: 0.94m X 2.819m
Level: Lower - Exercise room Lower: 6.477m X 5.715m
Level: Lower - Main: 1.778m X 4.293m
Level: Main - Balcony Main: 4.801m X 2.438m
Level: Main - Main: 1.676m X 4.064m
Level: Main - Kitchen Main: 3.912m X 5.08m
Level: Main - Laundry Main: 1.651m X 2.464m
Level: Main - Dining room Main: 4.267m X 5.867m
Level: Main - Bathroom Main: 1.702m X 1.499m
Level: Main - Living room Main: 4.521m X 6.807m
Level: Main
- Listing type identifier Idx

$-4,132
/ Month

