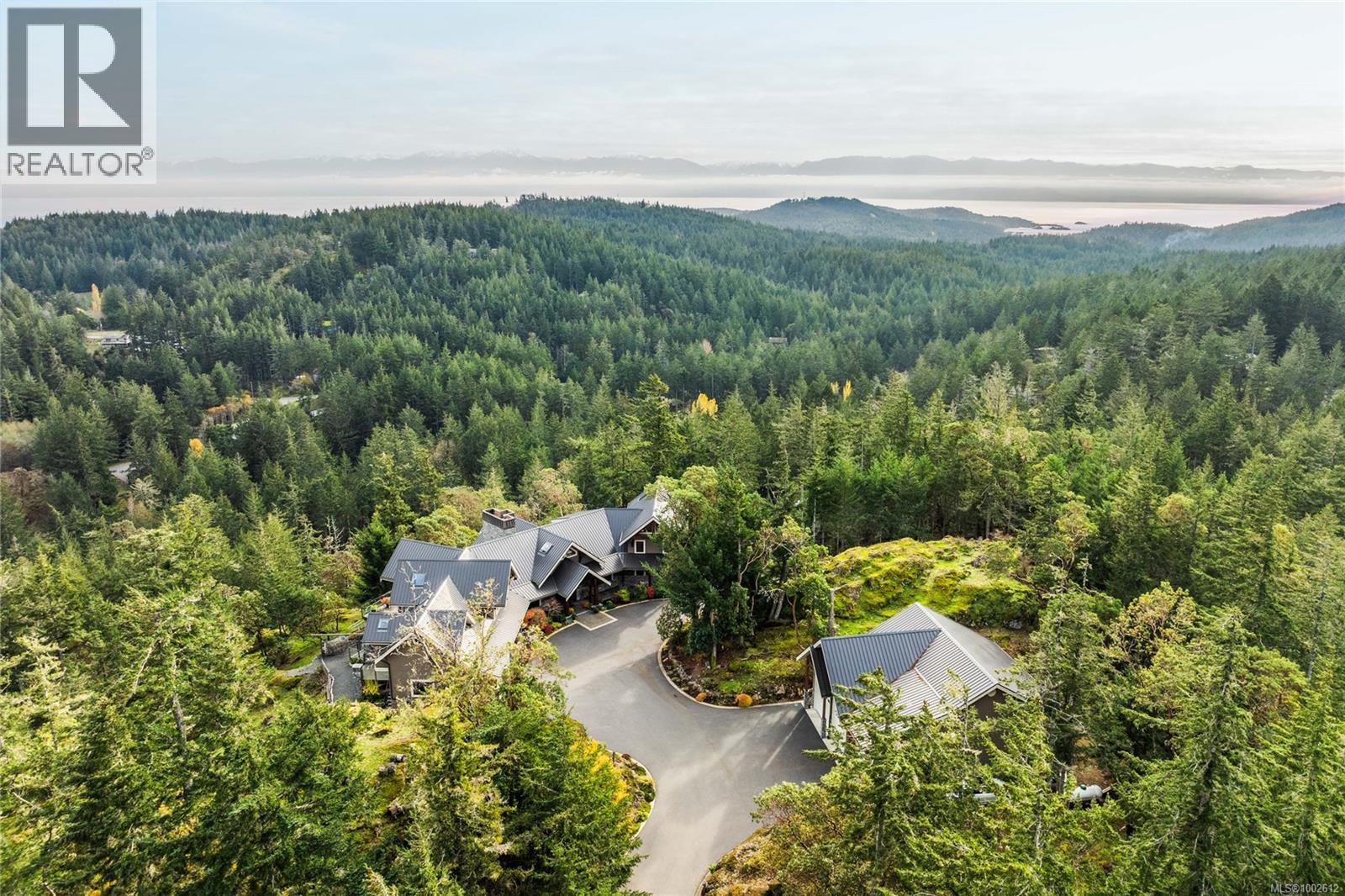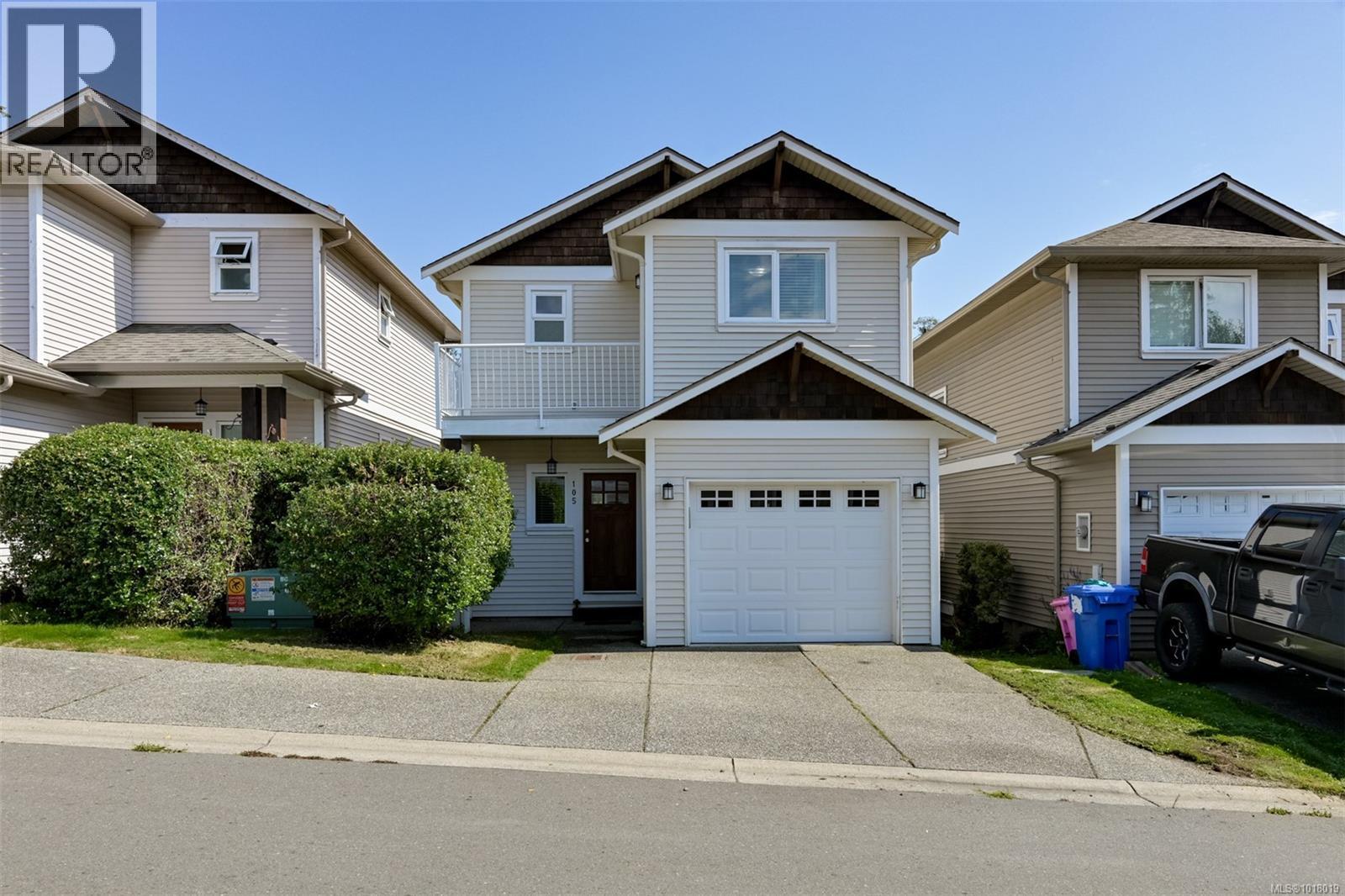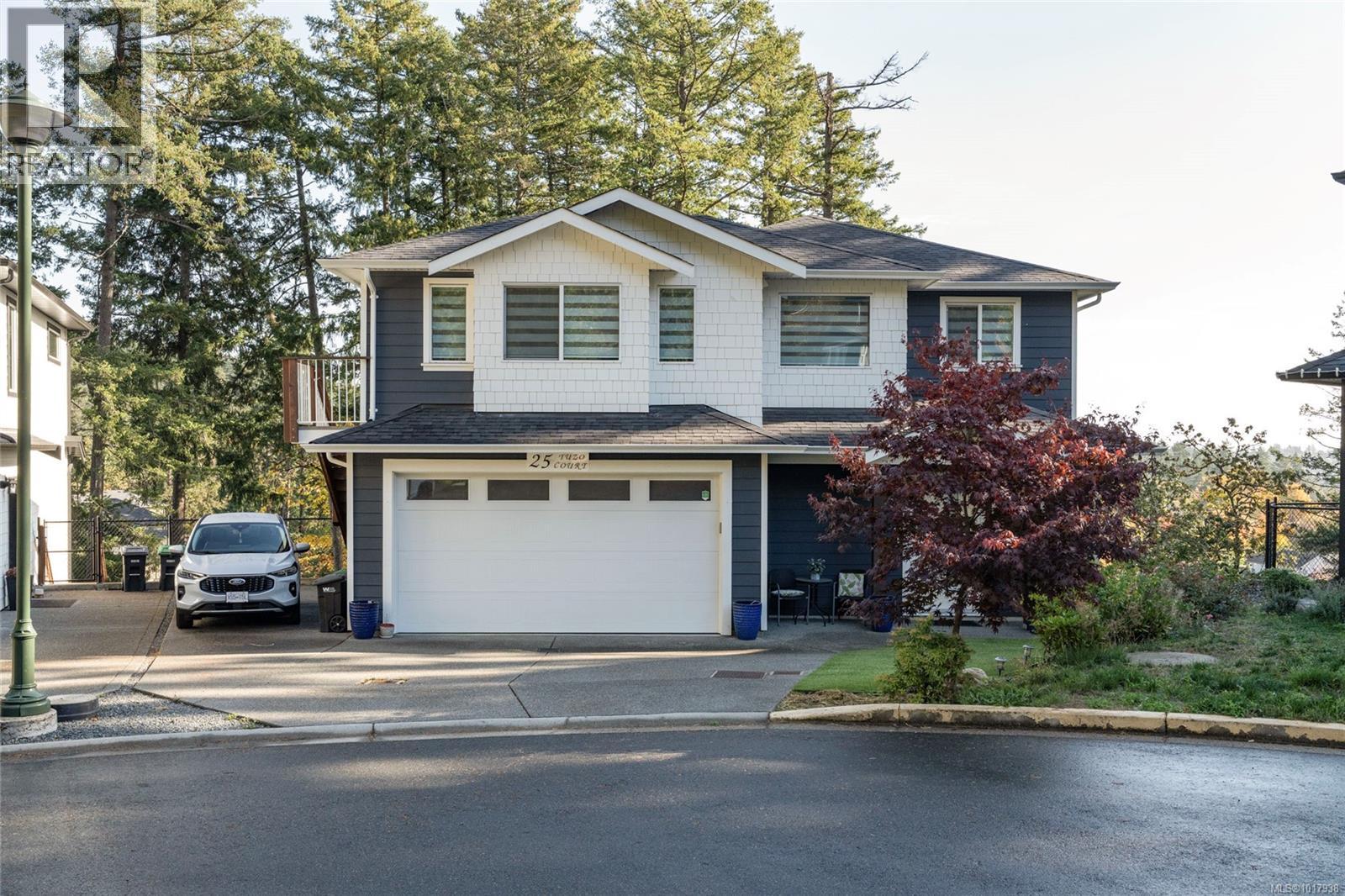
Highlights
Description
- Home value ($/Sqft)$441/Sqft
- Time on Houseful134 days
- Property typeSingle family
- StyleOther
- Neighbourhood
- Median school Score
- Lot size23.18 Acres
- Year built2011
- Mortgage payment
The finest country estate to grace the market in recent years. ''ARDNAMARA'' is a custom, oak timber frame home by Mike & Ryan Armstrong w/Riverbend Timber Framing & renowned Abstract Dev. Situated on 23.1ac (2 legal lots) of pristine forest, this stunning 7,606sf masterpiece boasts an interior by Jenny Martin Design, incorporating an abundance of natural materials & offering stunning views from downtown Victoria, over Juan de Fuca Strait to the Olympic Mtns. The interior embodies a grand living rm w/23ft ceiling, huge dining rm, gourmet kitchen, massive primary bedroom w/view balcony, walk-in closets & opulent 5pc ensuite, 2 more bedrooms both w/ensuites, office, media rm, bar/lounge, gym & wine rm w/tasting area. The gracious interior seamlessly opens to the outdoors & 3453sf of decking/patios. Dbl garage, detached 1,984sf 3 bay garage+shop. Equestrian ready w/1,734sf 4 stall barn w/hayloft, tack rm, paddocks & trails to surrounding parks & your own all weather riding ring. A rare find (id:63267)
Home overview
- Cooling Air conditioned
- Heat source Electric, geo thermal, propane, wood, other
- Heat type Heat pump, hot water
- # parking spaces 20
- # full baths 6
- # total bathrooms 6.0
- # of above grade bedrooms 3
- Has fireplace (y/n) Yes
- Subdivision Kangaroo
- View City view, mountain view, ocean view
- Zoning description Rural residential
- Directions 2170360
- Lot dimensions 23.18
- Lot size (acres) 23.18
- Building size 13606
- Listing # 1002612
- Property sub type Single family residence
- Status Active
- Family room 3.759m X 4.724m
Level: 2nd - Ensuite 5 - Piece
Level: 2nd - Primary bedroom 5.131m X 5.182m
Level: 2nd - Balcony 5.08m X 3.454m
Level: 2nd - Sitting room 4.42m X 4.394m
Level: 2nd - Ensuite 4 - Piece
Level: 2nd - Bedroom 5.207m X 5.131m
Level: 2nd - Balcony 2.667m X 5.588m
Level: 2nd - 2.743m X 4.775m
Level: Lower - 4.699m X 7.62m
Level: Lower - 2.362m X 8.103m
Level: Lower - Sitting room 4.369m X 4.115m
Level: Lower - Wine cellar 2.134m X 2.235m
Level: Lower - Wine cellar 2.134m X 1.219m
Level: Lower - Other 2.515m X 2.337m
Level: Lower - Gym 5.232m X 4.724m
Level: Lower - 7.645m X 3.048m
Level: Lower - 3.353m X 6.452m
Level: Lower - Utility 3.175m X 6.096m
Level: Lower - Storage 2.083m X 4.801m
Level: Lower
- Listing source url Https://www.realtor.ca/real-estate/28442218/4809-eales-rd-metchosin-kangaroo
- Listing type identifier Idx

$-15,997
/ Month












