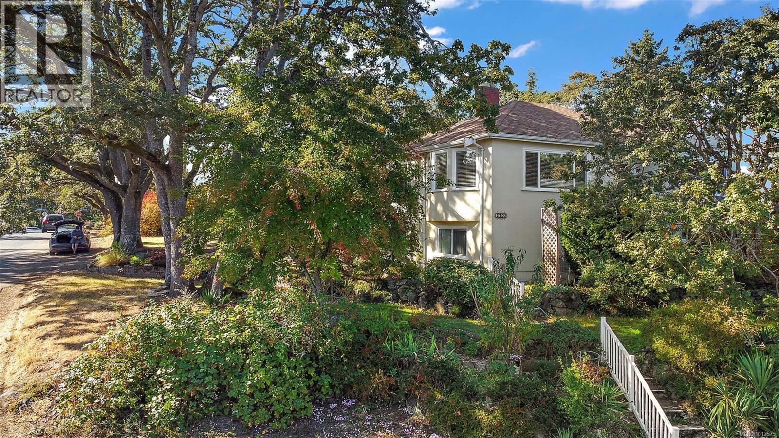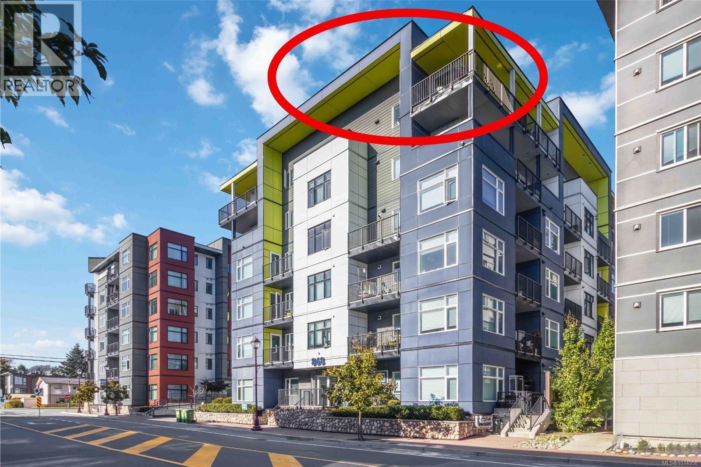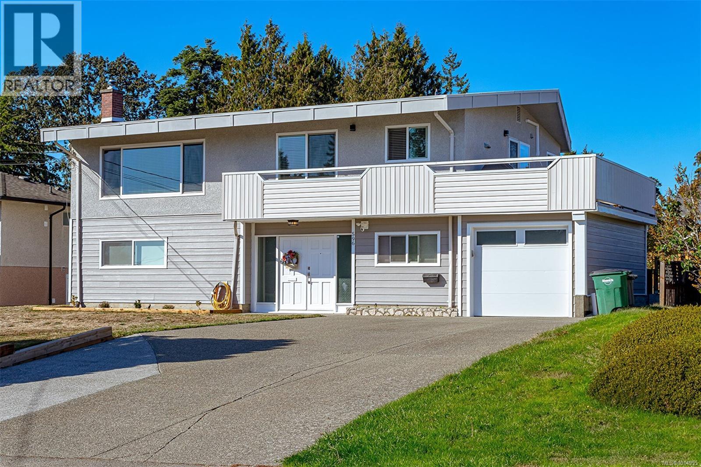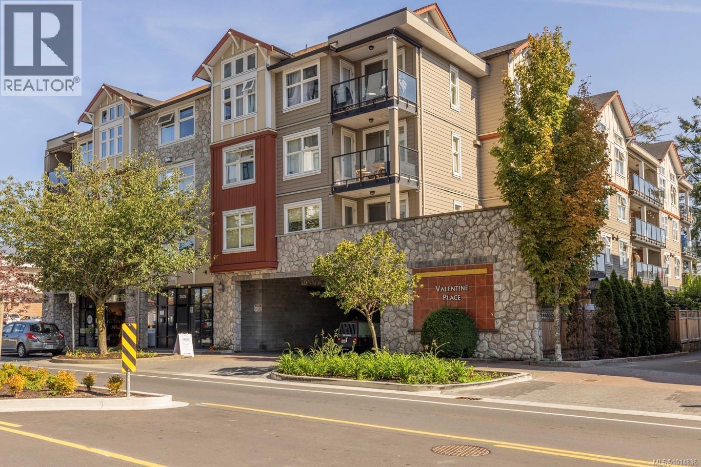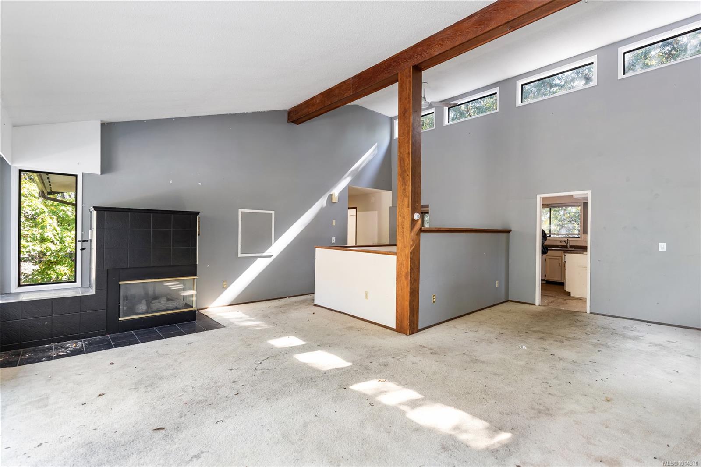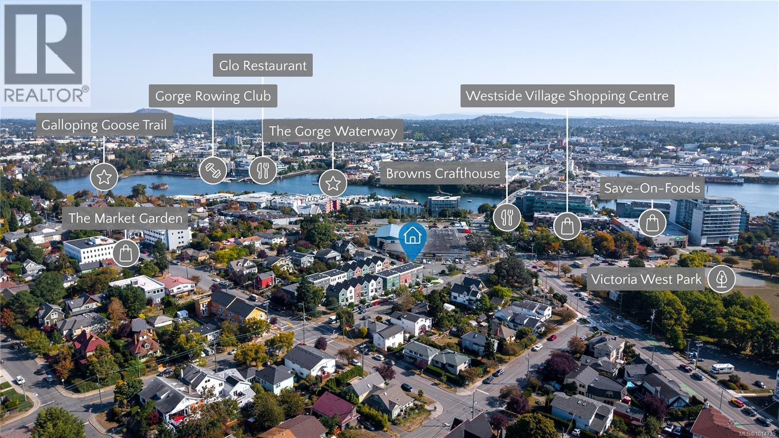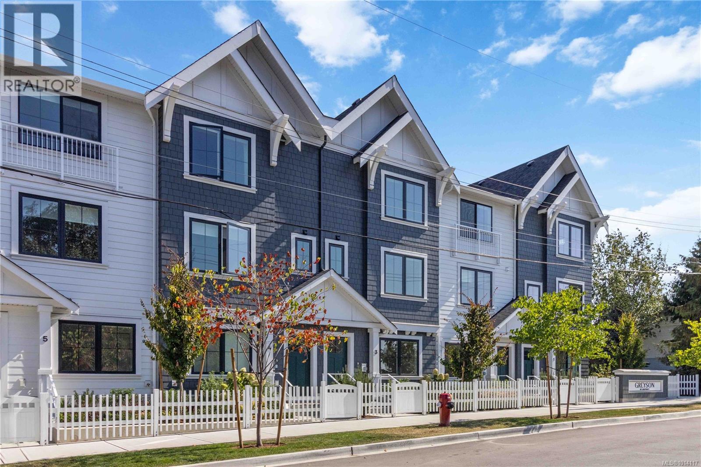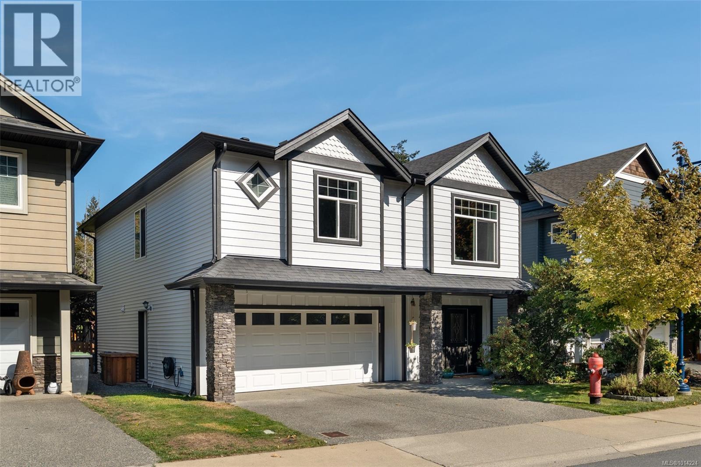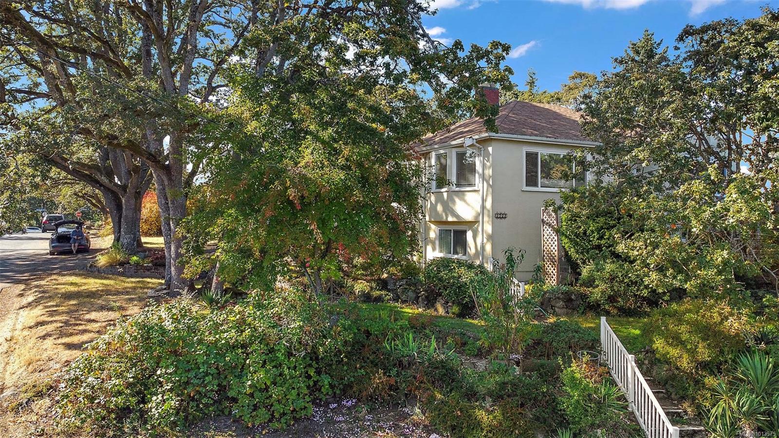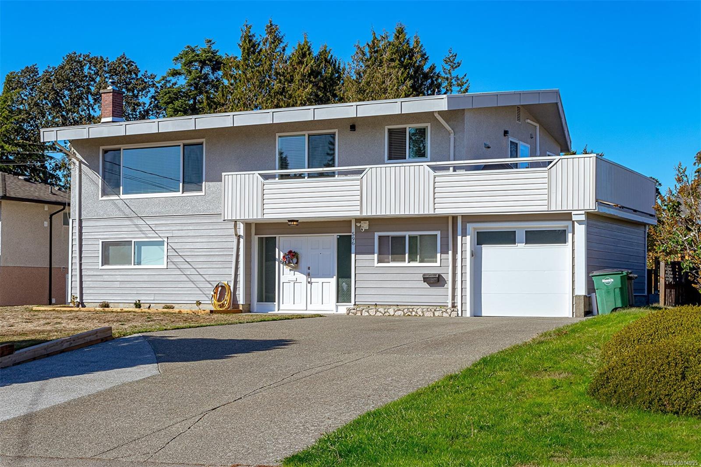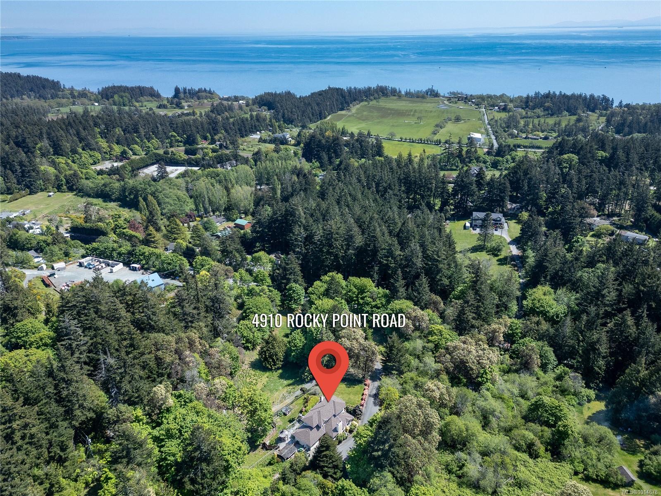
Highlights
Description
- Home value ($/Sqft)$485/Sqft
- Time on Housefulnew 2 days
- Property typeResidential
- Neighbourhood
- Median school Score
- Lot size1.98 Acres
- Year built1993
- Mortgage payment
Nestled on nearly 2 acres with sweeping ocean, city, and Mt. Baker views, this updated 5-bedroom, 4-bath home offers over 3,200 sq. ft. of finished living space plus multiple outbuildings. The versatile layout includes a bright 2-bedroom in-law suite with its own entrance. The main floor features a modern kitchen with granite counters and premium appliances, dining area, living and family rooms, and a workshop. Upstairs, the primary suite offers a 3-piece ensuite and walk-in closet, plus two more bedrooms and a full bath. Outdoor amenities include landscaped grounds with a pond and waterfall, gazebo, horse barn, chicken coop, and RV parking. Comfort is ensured with a heat pump, propane heating, wood stove, and A/C. Enjoy Metchosin living with Witty’s Lagoon and Devonian Regional Parks minutes away, Westshore Town Centre nearby, and schools including WestMont, Hans Helgesen, Royal Bay Secondary, and Pearson College all within easy reach.
Home overview
- Cooling Air conditioning
- Heat type Baseboard, heat pump, propane
- Sewer/ septic Septic system
- Utilities Cable connected
- Construction materials Frame wood, insulation: ceiling, insulation: walls, stucco
- Foundation Concrete perimeter
- Roof Asphalt shingle
- Exterior features Balcony/patio
- Other structures Barn(s), storage shed
- # parking spaces 4
- Parking desc Driveway, rv access/parking
- # total bathrooms 4.0
- # of above grade bedrooms 5
- # of rooms 35
- Flooring Carpet, hardwood, linoleum, tile, wood
- Appliances Dishwasher, dryer, oven/range gas, refrigerator, washer
- Has fireplace (y/n) Yes
- Laundry information In house
- Interior features Dining/living combo, workshop
- County Capital regional district
- Area Metchosin
- View City, mountain(s), ocean
- Water source Municipal
- Zoning description Residential
- Exposure Southeast
- Lot desc Acreage, irregular lot, near golf course, private, wooded
- Lot size (acres) 1.98
- Basement information Finished, walk-out access, with windows
- Building size 3405
- Mls® # 1014678
- Property sub type Single family residence
- Status Active
- Virtual tour
- Tax year 2025
- Primary bedroom Second: 15m X 13m
Level: 2nd - Balcony Second: 5m X 20m
Level: 2nd - Balcony Second: 9m X 3m
Level: 2nd - Ensuite Second
Level: 2nd - Second: 7m X 7m
Level: 2nd - Bathroom Second
Level: 2nd - Bedroom Second: 10m X 11m
Level: 2nd - Bedroom Second: 12m X 10m
Level: 2nd - Bedroom Lower: 12m X 12m
Level: Lower - Eating area Lower: 10m X 6m
Level: Lower - Living room Lower: 15m X 10m
Level: Lower - Bedroom Lower: 9m X 12m
Level: Lower - Unfinished room Lower: 8m X 10m
Level: Lower - Laundry Lower: 5m X 7m
Level: Lower - Bathroom Lower
Level: Lower - Kitchen Lower: 7m X 16m
Level: Lower - Lower: 5m X 11m
Level: Lower - Lower: 8m X 10m
Level: Lower - Kitchen Main: 13m X 16m
Level: Main - Living room Main: 16m X 18m
Level: Main - Dining room Main: 13m X 11m
Level: Main - Family room Main: 17m X 18m
Level: Main - Storage Main: 8m X 11m
Level: Main - Bathroom Main
Level: Main - Laundry Main: 6m X 9m
Level: Main - Workshop Main: 20m X 20m
Level: Main - Main: 5m X 41m
Level: Main - Main: 15m X 12m
Level: Main - Main: 15m X 13m
Level: Main - Main: 10m X 12m
Level: Main - Main: 10m X 12m
Level: Main - Main: 9m X 3m
Level: Main - Main: 7m X 11m
Level: Main - Other Main: 7m X 6m
Level: Main - Main: 9m X 5m
Level: Main
- Listing type identifier Idx

$-4,400
/ Month

