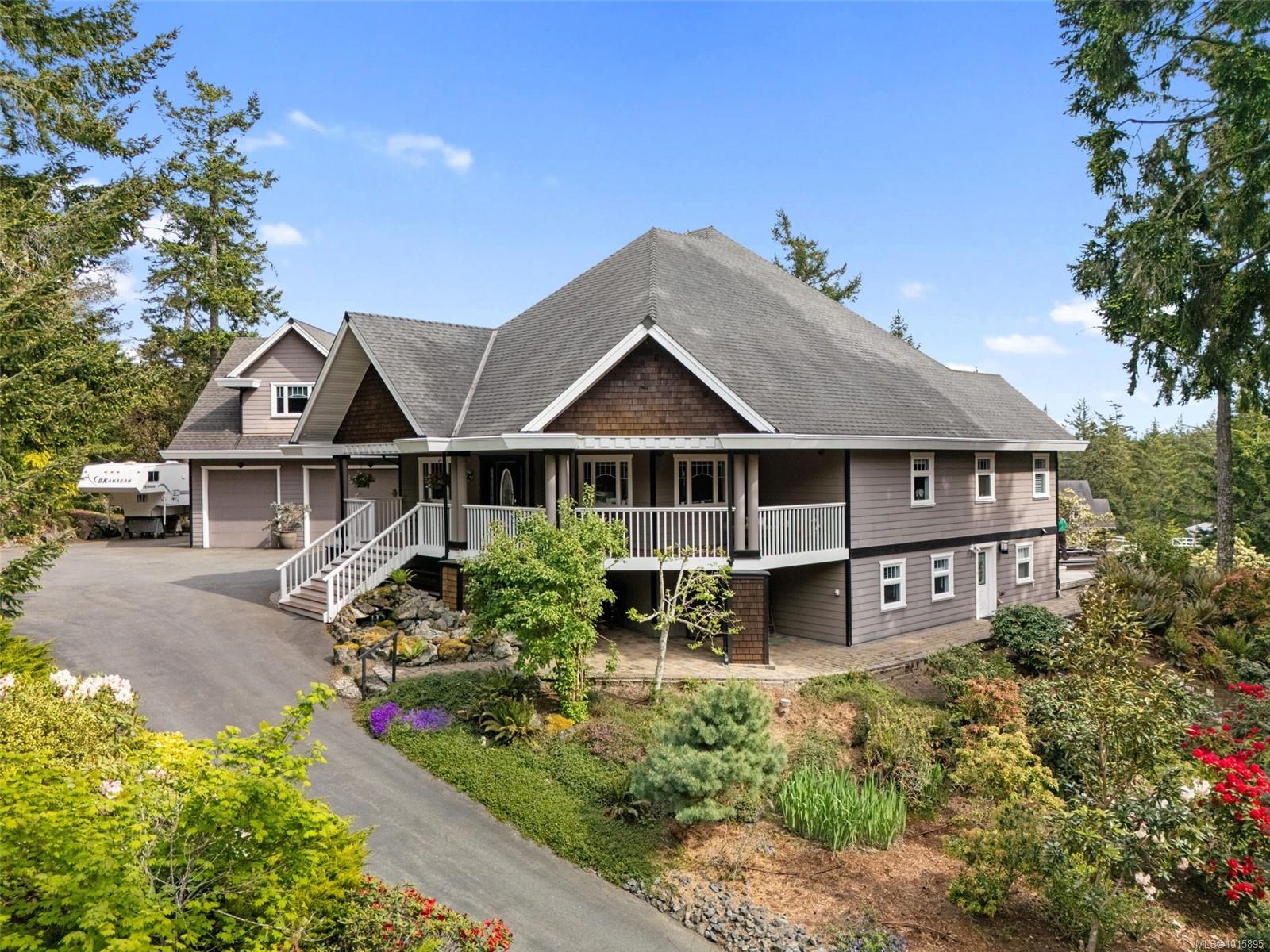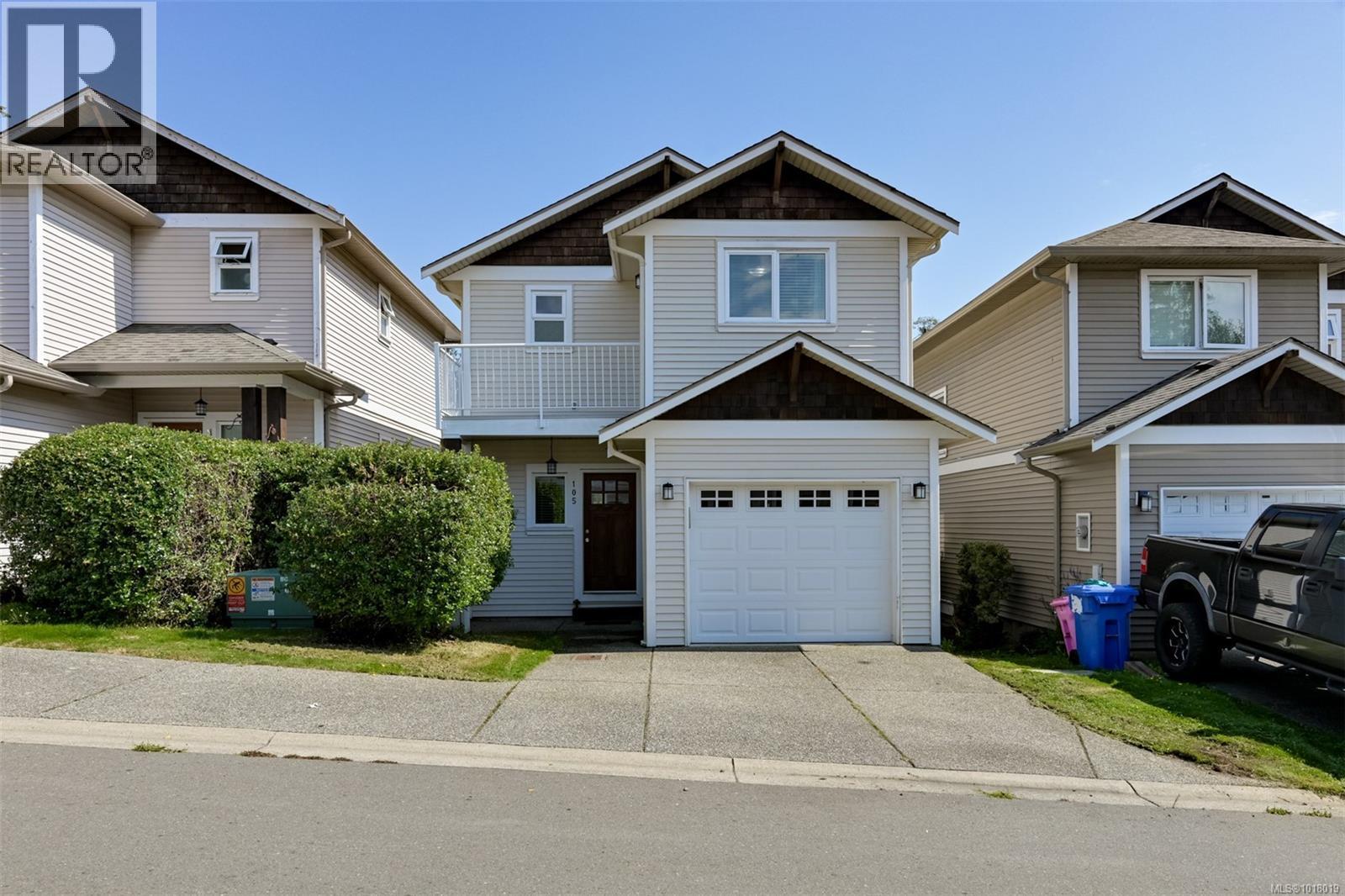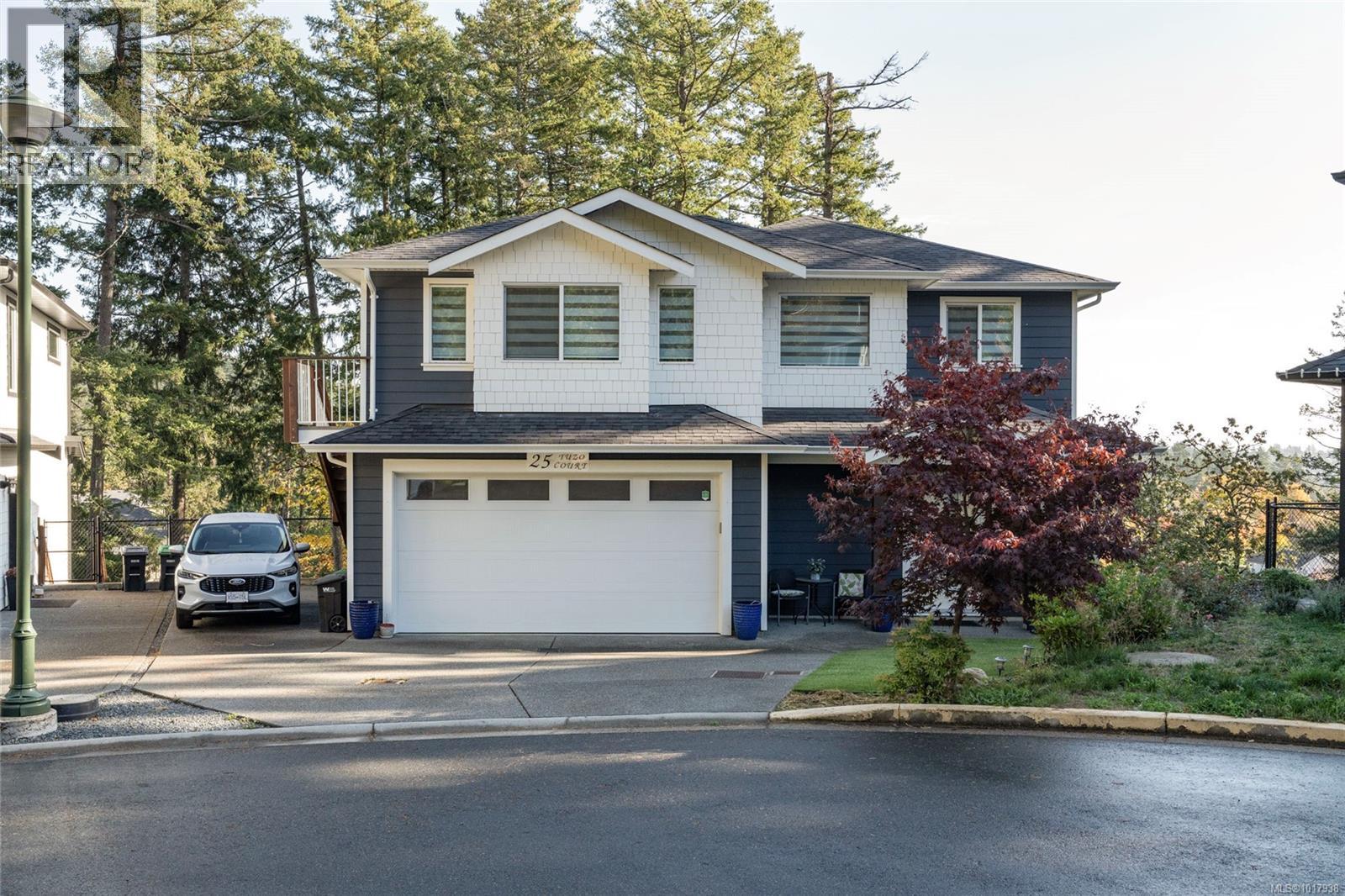
Highlights
Description
- Home value ($/Sqft)$404/Sqft
- Time on Houseful14 days
- Property typeResidential
- StyleArts & crafts, west coast
- Neighbourhood
- Median school Score
- Lot size3.13 Acres
- Year built2003
- Garage spaces3
- Mortgage payment
Nestled within trees, vegetation & gardens on 3.13 acres & on MUNICIPAL WATER, this breathtaking property is a rare oasis! 18’ vaulted ceiling & perfectly captured ocean/mountain views in sun-soaked south facing great room captivate upon entry. Brilliant floor plan guides you through kitchen, dining room, breakfast nook, office, laundry room & primary with 5 pc ensuite & access to decks w hot tub. Upstairs a family room, 3 add'l beds & 5 pc bathroom await. A massive 60’x27’ 3+ car garage w bathroom provides space for vehicles & projects. Above, a 1bed suite w own access & lift makes an accessible rental unit & no-step studio suite below main residence is perfect for accommodating visitors & family. Plenty of space for campers/RVs/boats/quads & surrounded by trail systems & access points - your summers will never be the same again! Spend it immersed in nature, in your in ground pool or under the stars in your hot tub, the memories you’ll make will be looked back on for years to come.
Home overview
- Cooling Air conditioning
- Heat type Electric, forced air, heat pump, propane
- Has pool (y/n) Yes
- Sewer/ septic Septic system
- Construction materials Cement fibre, frame wood, insulation: ceiling, insulation: walls, wood
- Foundation Concrete perimeter
- Roof Fibreglass shingle
- Exterior features Balcony/patio, sprinkler system, swimming pool, water feature
- Other structures Guest accommodations, workshop
- # garage spaces 3
- # parking spaces 10
- Has garage (y/n) Yes
- Parking desc Attached, driveway, garage triple, guest, rv access/parking
- # total bathrooms 6.0
- # of above grade bedrooms 5
- # of rooms 32
- Flooring Carpet, laminate, linoleum, tile, wood
- Appliances Built-in range, dishwasher, f/s/w/d, hot tub, microwave
- Has fireplace (y/n) Yes
- Laundry information In house, in unit
- Interior features Breakfast nook, ceiling fan(s), closet organizer, eating area, elevator, french doors, jetted tub, soaker tub, storage, vaulted ceiling(s), winding staircase, workshop
- County Capital regional district
- Area Metchosin
- View Mountain(s), valley, ocean
- Water source Municipal
- Zoning description Residential
- Exposure Northwest
- Lot desc Irregular lot, irrigation sprinkler(s), near golf course, park setting, private, quiet area, sloped, southern exposure, in wooded area
- Lot size (acres) 3.13
- Basement information Crawl space, finished, walk-out access, with windows
- Building size 5810
- Mls® # 1015895
- Property sub type Single family residence
- Status Active
- Virtual tour
- Tax year 2025
- Bathroom Second: 1.829m X 2.743m
Level: 2nd - Living room Second: 5.791m X 5.182m
Level: 2nd - Bedroom Second: 4.267m X 3.353m
Level: 2nd - Bedroom Second: 3.658m X 3.048m
Level: 2nd - Family room Second: 3.658m X 7.62m
Level: 2nd - Dining room Second: 3.658m X 3.048m
Level: 2nd - Kitchen Second: 4.877m X 3.048m
Level: 2nd - Second: 3.353m X 2.134m
Level: 2nd - Bedroom Second: 3.353m X 3.353m
Level: 2nd - Bedroom Second: 3.353m X 3.353m
Level: 2nd - Bathroom Second: 3.353m X 1.524m
Level: 2nd - Bathroom Lower: 2.438m X 3.658m
Level: Lower - Living room Lower: 4.267m X 3.658m
Level: Lower - Kitchen Lower: 3.353m X 3.658m
Level: Lower - Other Lower: 13.716m X 10.973m
Level: Lower - Main: 1.524m X 2.438m
Level: Main - Main: 3.658m X 8.23m
Level: Main - Laundry Main: 3.658m X 2.743m
Level: Main - Main: 2.134m X 4.267m
Level: Main - Bathroom Main
Level: Main - Main: 4.267m X 3.658m
Level: Main - Porch Main: 2.743m X 4.572m
Level: Main - Primary bedroom Main: 3.962m X 4.267m
Level: Main - Ensuite Main: 3.658m X 3.658m
Level: Main - Kitchen Main: 5.486m X 3.658m
Level: Main - Dining room Main: 3.962m X 4.267m
Level: Main - Main: 14.326m X 8.23m
Level: Main - Porch Main: 9.449m X 1.829m
Level: Main - Den Main: 3.353m X 3.353m
Level: Main - Living room Main: 6.706m X 6.706m
Level: Main - Bathroom Main: 2.438m X 1.219m
Level: Main - Main: 10.363m X 1.524m
Level: Main
- Listing type identifier Idx

$-6,264
/ Month












