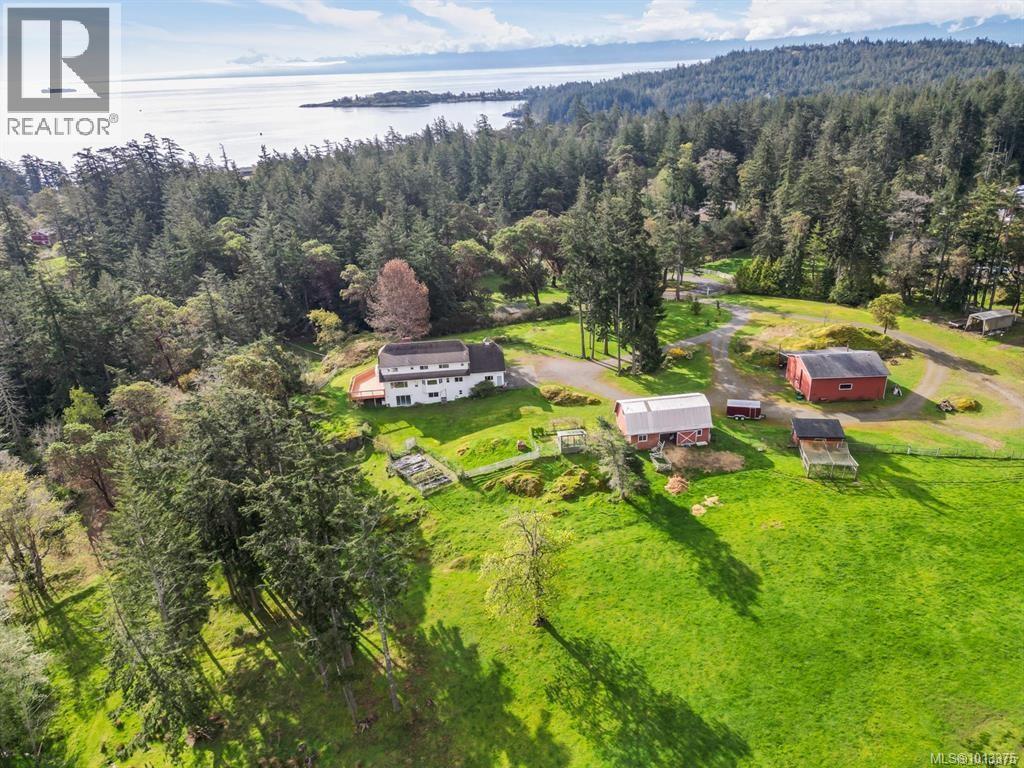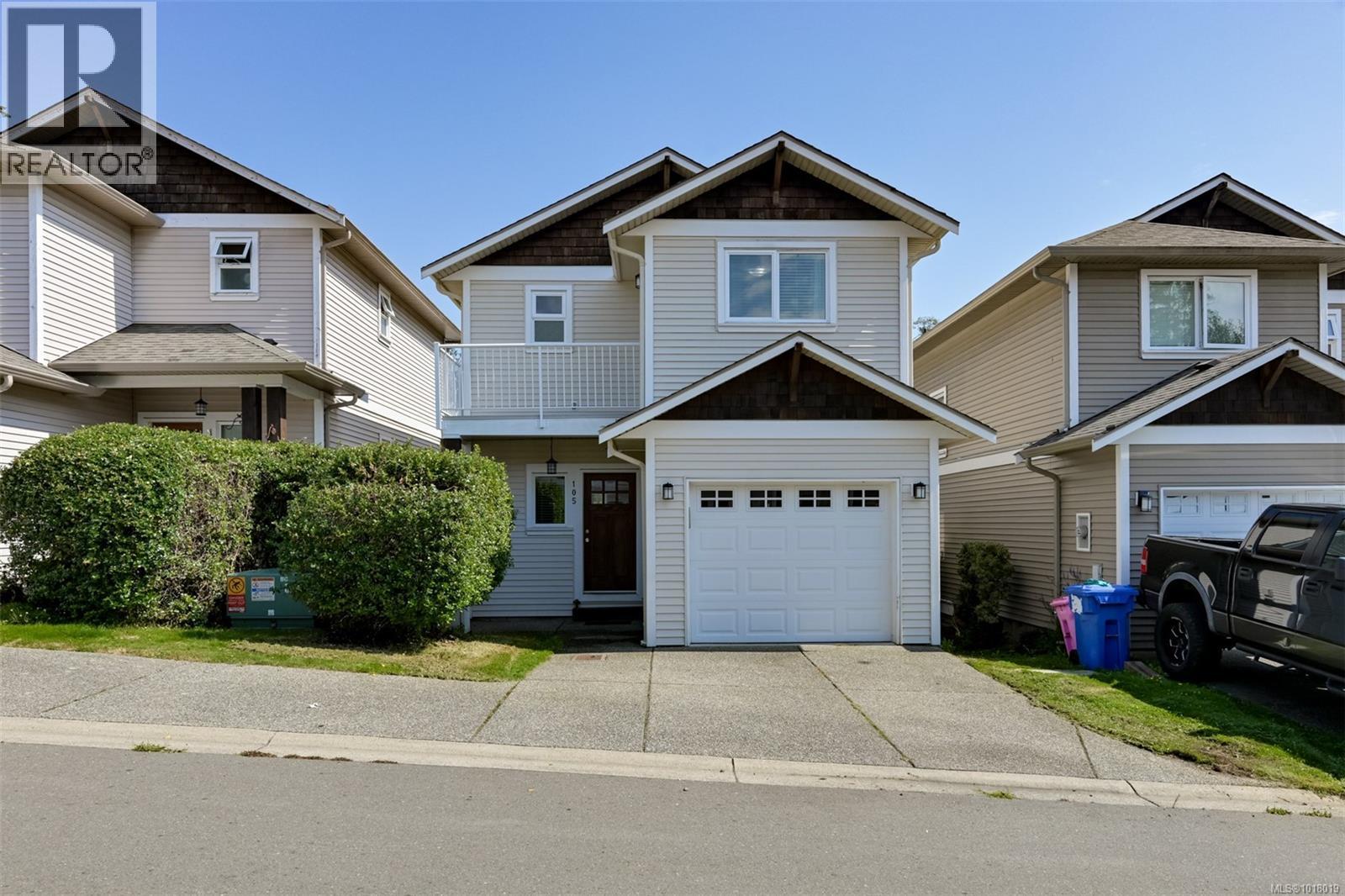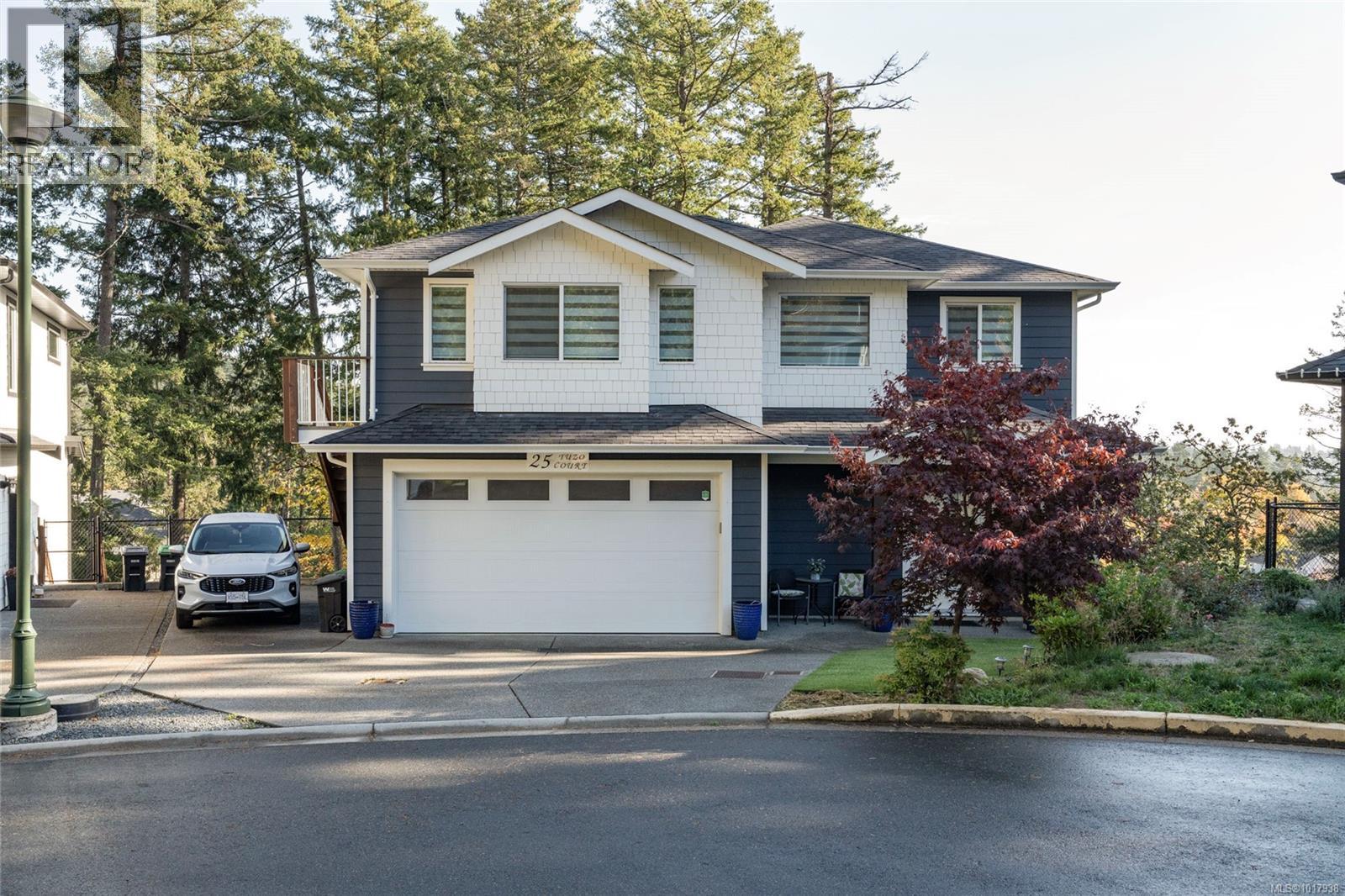- Houseful
- BC
- Metchosin
- William Head
- 561 Boblaw Pl

Highlights
Description
- Home value ($/Sqft)$456/Sqft
- Time on Houseful42 days
- Property typeSingle family
- StyleCape cod,character
- Neighbourhood
- Median school Score
- Lot size10 Acres
- Year built1978
- Mortgage payment
Private 10-acre retreat in Metchosin! This serene countryside property offers the perfect blend of rural charm and coastal convenience, just minutes from parks, beaches, and the Galloping Goose Trail. The 4,000+ sq ft home features 5 bedrooms, 4 bathrooms, formal living/dining, and a bright country kitchen with bay window overlooking lush gardens. Hardwood floors, cozy fireplace, and southwest-facing deck make it perfect for entertaining. Upstairs boasts a spacious primary suite with ensuite, sitting area, and private balcony. Walkout basement has roughed-in plumbing for a kitchen and bathroom—ideal for a future suite or custom space. The fully fenced acreage is set up for hobby farming or horses and includes a 1,286 sq ft shop with 14-ft ceilings & 220-amp power. Additional outbuildings include a chicken coop, garden shed & pond. Located at the end of a quiet lane, backing onto the trail—this is your chance to enjoy peaceful rural living with city convenience nearby! Contact Shane Cyr @ eXp Realty to book your private showing 250-893-9164 (id:63267)
Home overview
- Cooling Air conditioned, central air conditioning
- Heat source Electric, wood
- Heat type Forced air, heat pump
- # parking spaces 10
- # full baths 4
- # total bathrooms 4.0
- # of above grade bedrooms 5
- Has fireplace (y/n) Yes
- Subdivision William head
- View Mountain view, ocean view, valley view
- Zoning description Agricultural
- Lot dimensions 10
- Lot size (acres) 10.0
- Building size 4820
- Listing # 1013375
- Property sub type Single family residence
- Status Active
- Primary bedroom 5.029m X 9.042m
Level: 2nd - Ensuite 1.88m X 2.438m
Level: 2nd - Bonus room 6.198m X 5.004m
Level: 2nd - Bedroom 4.14m X 3.099m
Level: 2nd - Balcony 3.048m X 1.829m
Level: 2nd - Bedroom 3.327m X 4.216m
Level: 2nd - Bedroom 3.988m X 3.15m
Level: 2nd - Bathroom 1.549m X 3.099m
Level: 2nd - Bedroom 4.902m X 3.429m
Level: Lower - Storage 2.438m X 3.658m
Level: Lower - Utility 5.791m X 3.099m
Level: Lower - Recreational room 12.725m X 4.623m
Level: Lower - Storage 1.702m X 1.499m
Level: Lower - Pantry 1.549m X 1.651m
Level: Main - Family room 5.004m X 4.724m
Level: Main - Storage 1.549m X 1.27m
Level: Main - Living room 5.004m X 4.14m
Level: Main - Bathroom 1.956m X 3.15m
Level: Main - Dining room 3.658m X 3.15m
Level: Main - Kitchen 5.029m X 5.029m
Level: Main
- Listing source url Https://www.realtor.ca/real-estate/28837081/561-boblaw-pl-metchosin-william-head
- Listing type identifier Idx

$-5,867
/ Month












