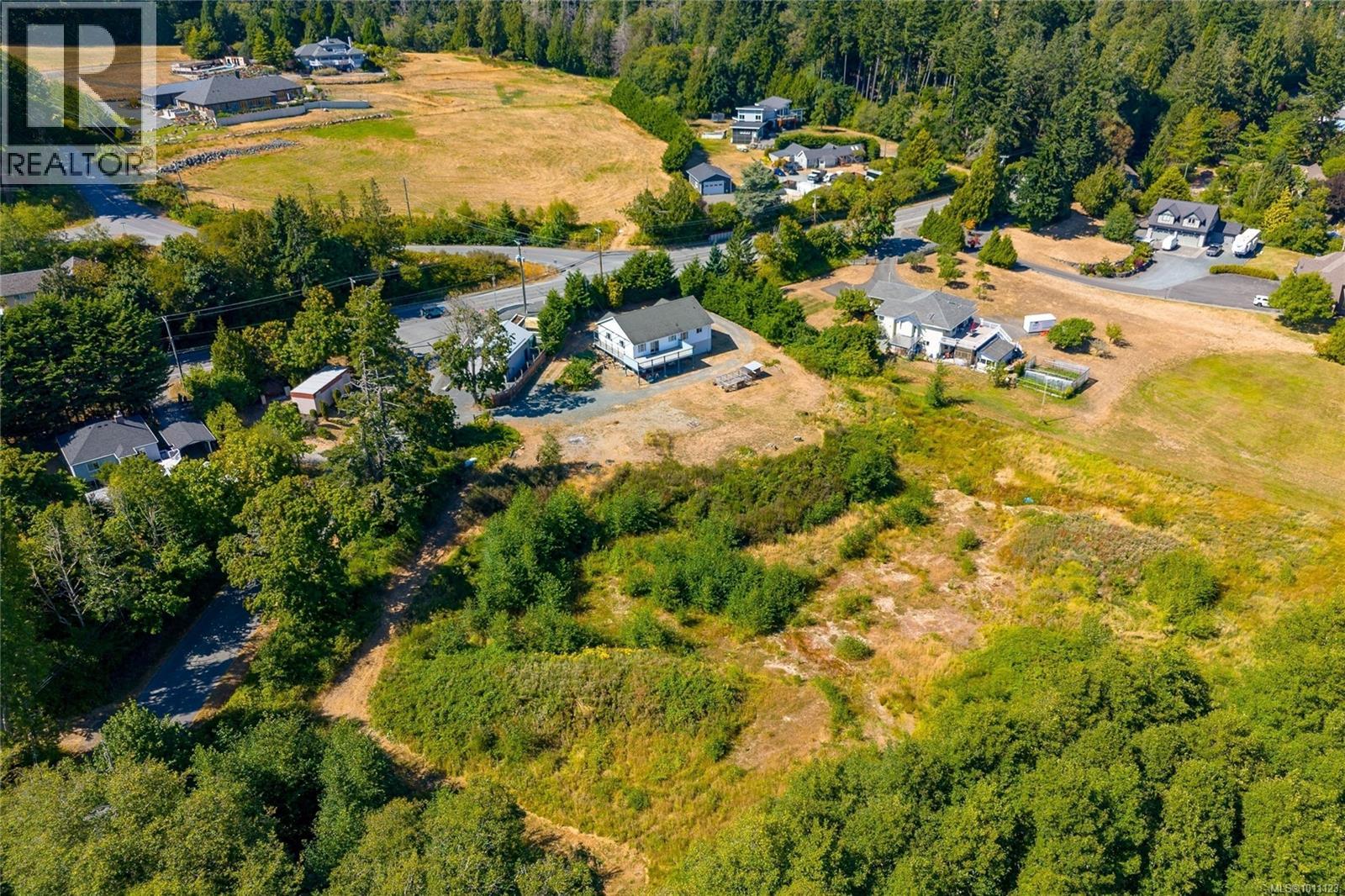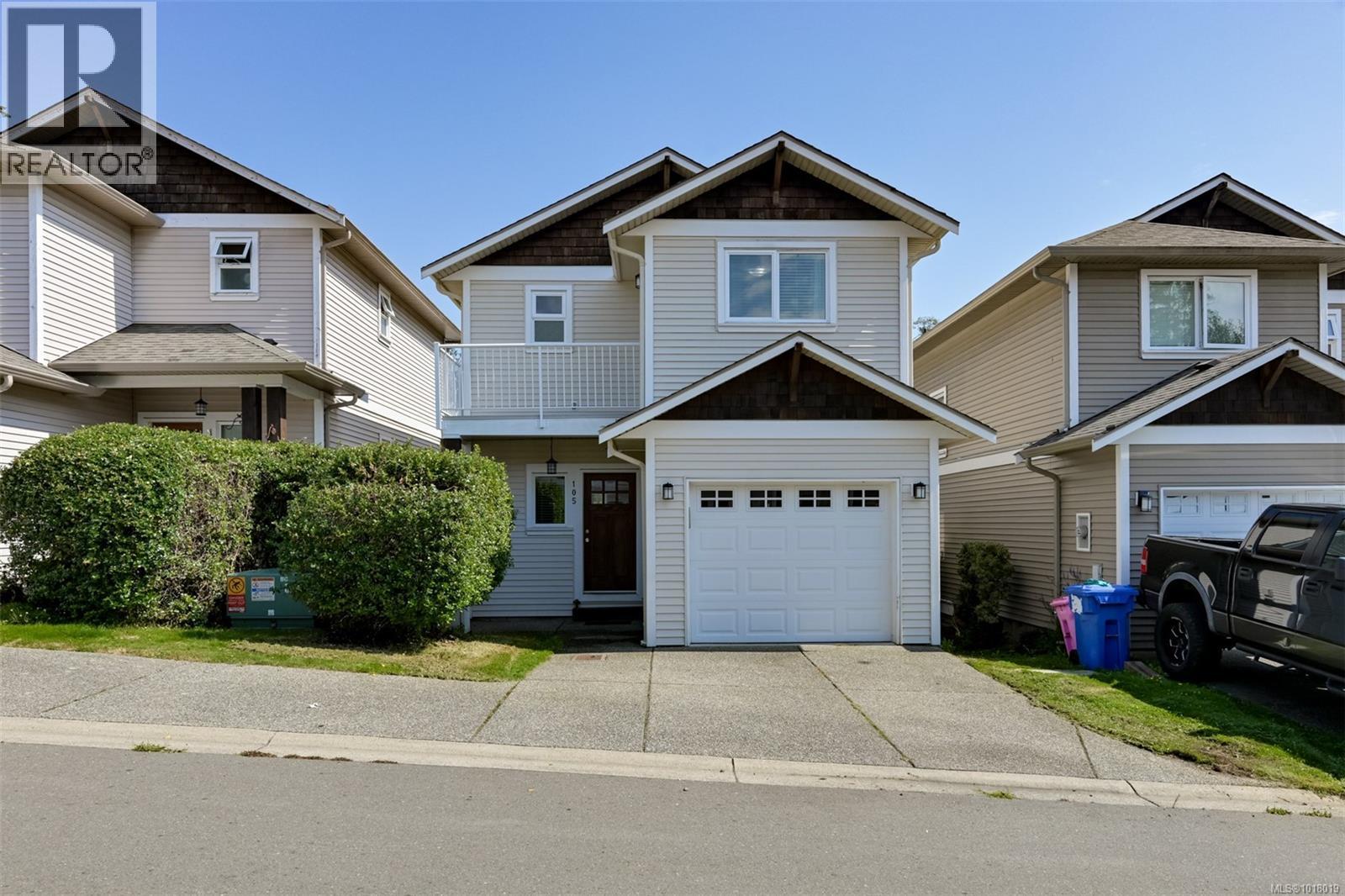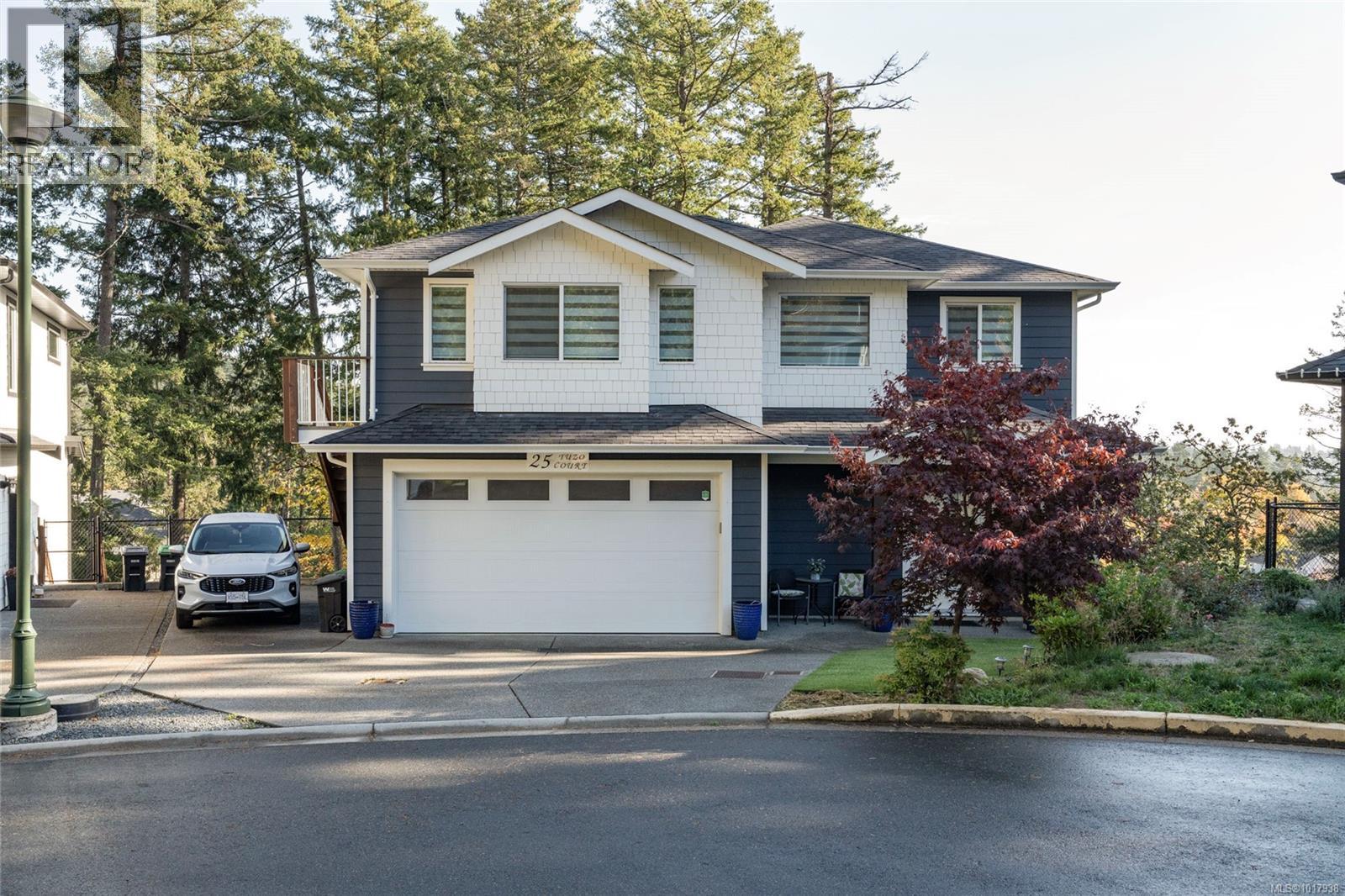
681 Lombard Dr
681 Lombard Dr
Highlights
Description
- Home value ($/Sqft)$444/Sqft
- Time on Houseful67 days
- Property typeSingle family
- Neighbourhood
- Median school Score
- Lot size4.92 Acres
- Year built2002
- Mortgage payment
Welcome to 681 Lombard, one of the most sun-drenched 5-acre parcels you'll ever experience. This 2002 built home is situated at the top of the property, overlooking its tranquil setting. The floorplan offers 2349sqft on 2 levels with another 500+ of unfinished area. The spacious main floor is over 1800sqft, giving ample room for a growing family. There are also 2 attached single garages. This 5-acre ALR property backs onto the Galloping Goose Trail and offers endless opportunities with plenty of space for future buildings, agricultural activities, grazing areas, building a dirt bike track, or simply enjoying the wide open south-facing oasis. There is a seasonal creek that runs through the bottom of the property, as well as 2 lovely ponds. Easy walk to Ocean Beach and Devonian Park down historic Lombard Drive. This is a perfect location with bus service at your door. Close to Metchosin Centre and 15 minutes to DT Langford. Don't delay, this is a must see if you're in the acreage market! (id:63267)
Home overview
- Cooling Air conditioned
- Heat type Heat pump
- # parking spaces 6
- # full baths 2
- # total bathrooms 2.0
- # of above grade bedrooms 2
- Has fireplace (y/n) Yes
- Subdivision Rocky point
- Zoning description Industrial
- Directions 1437197
- Lot dimensions 4.92
- Lot size (acres) 4.92
- Building size 2928
- Listing # 1011123
- Property sub type Single family residence
- Status Active
- Storage 6.096m X 0.914m
Level: Lower - Storage 3.658m X 4.877m
Level: Lower - Recreational room 4.267m X 5.791m
Level: Lower - Storage 4.267m X 5.791m
Level: Lower - Bathroom 2 - Piece
Level: Lower - Living room 4.572m X 5.791m
Level: Main - Porch 6.401m X 1.219m
Level: Main - Bathroom 4 - Piece
Level: Main - Bedroom 4.267m X 3.353m
Level: Main - 2.743m X 2.134m
Level: Main - Dining room 3.962m X 4.572m
Level: Main - Dining nook 2.134m X 3.658m
Level: Main - Primary bedroom 4.267m X 3.962m
Level: Main - Kitchen 5.791m X 4.572m
Level: Main - Family room 4.877m X 4.572m
Level: Main
- Listing source url Https://www.realtor.ca/real-estate/28738188/681-lombard-dr-metchosin-rocky-point
- Listing type identifier Idx

$-3,464
/ Month












