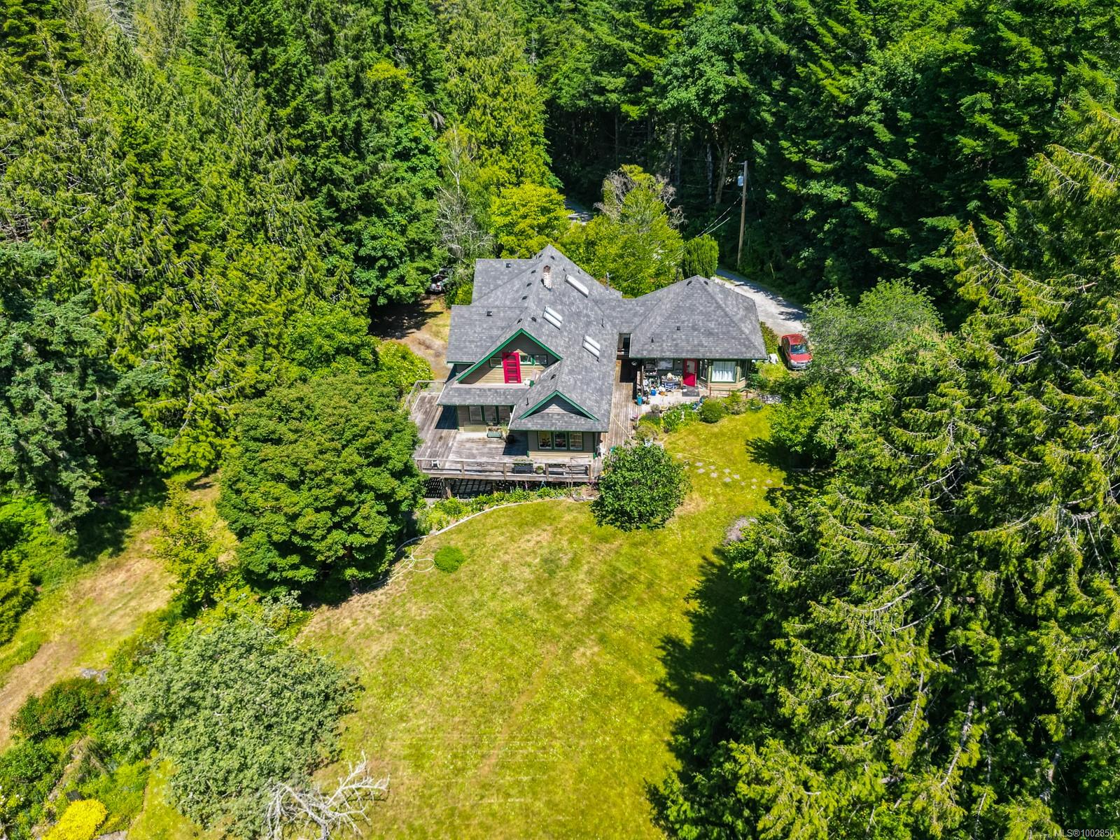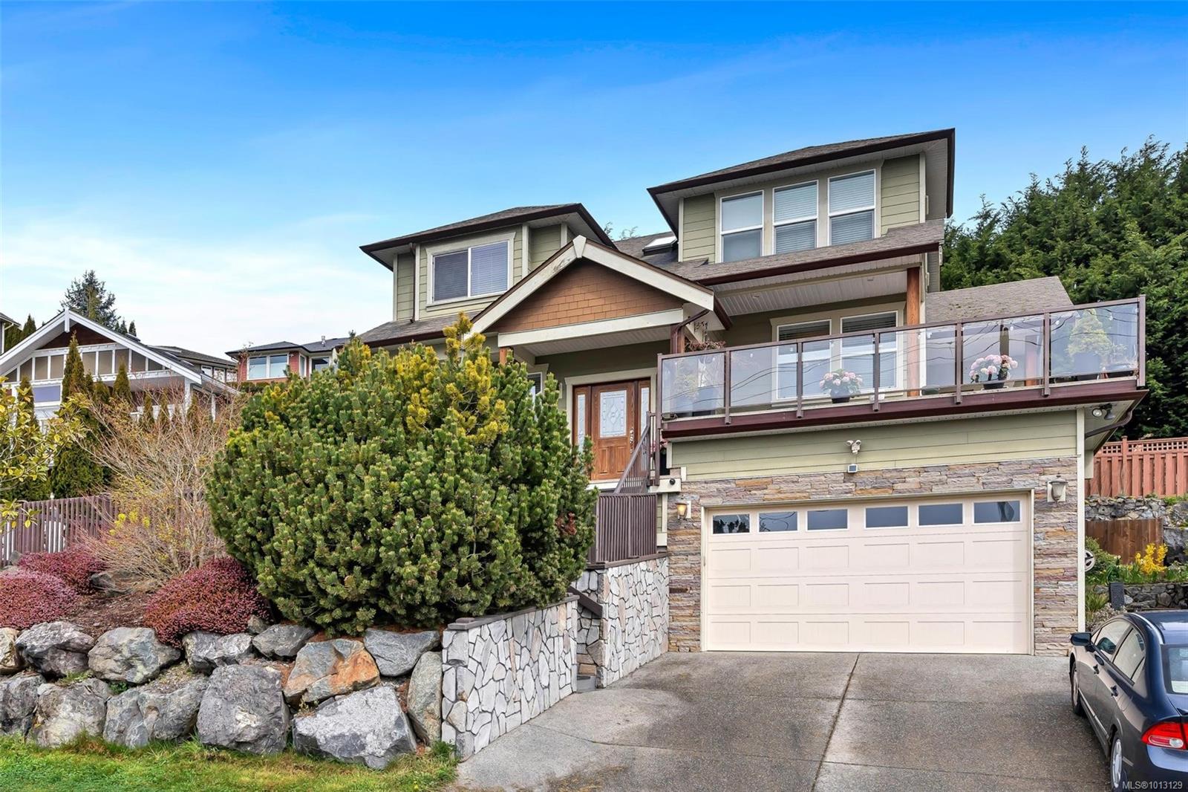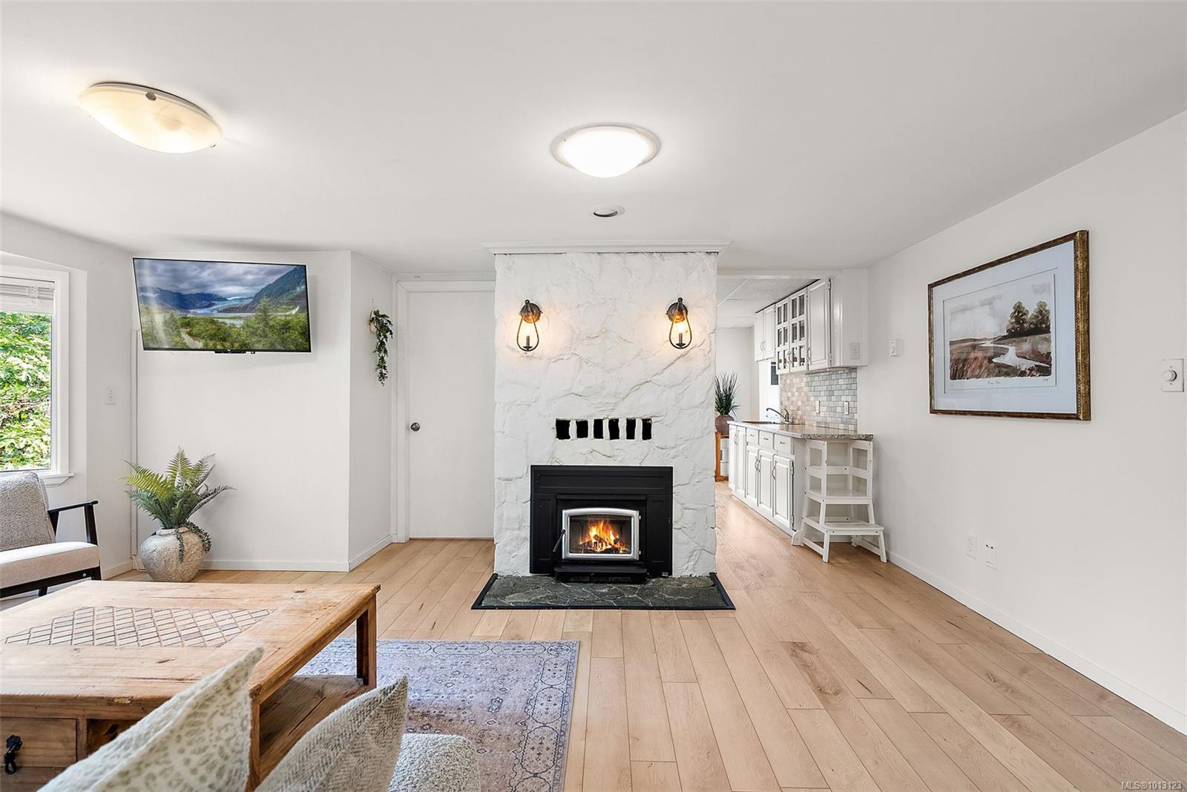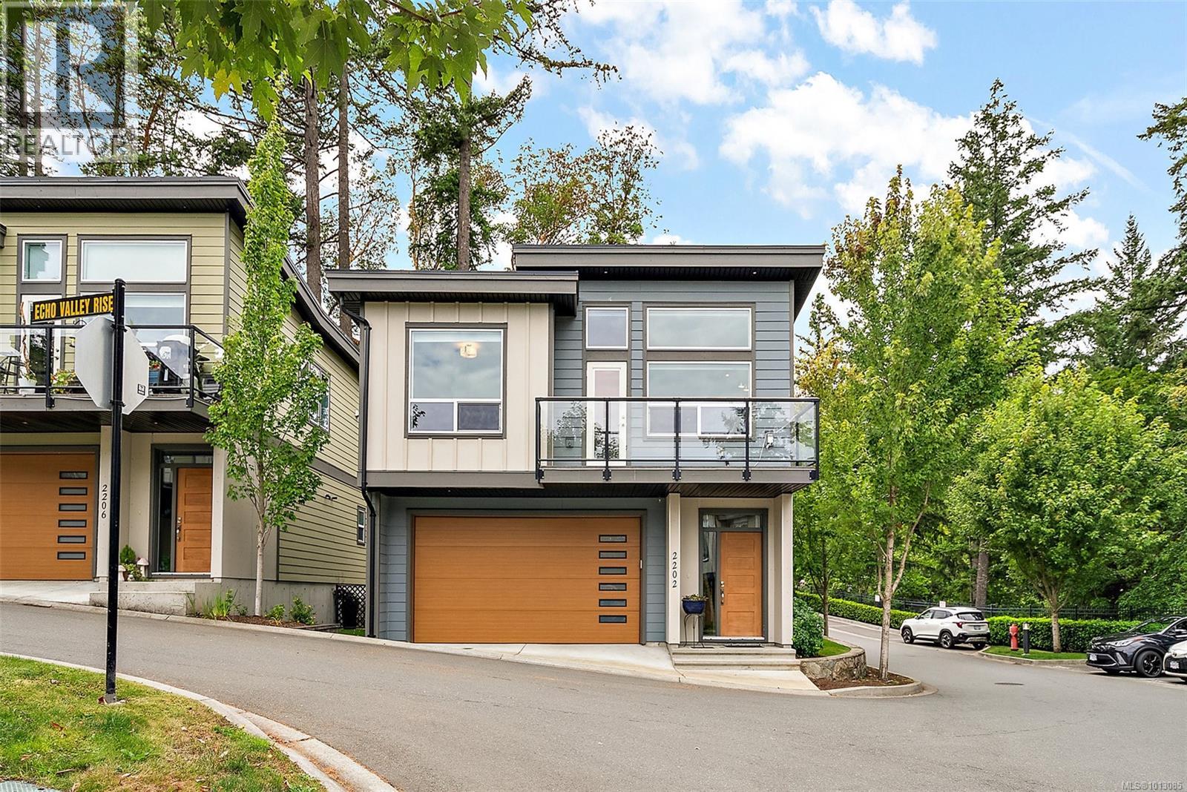
Highlights
Description
- Home value ($/Sqft)$292/Sqft
- Time on Houseful87 days
- Property typeResidential
- Median school Score
- Lot size5.62 Acres
- Year built1990
- Garage spaces1
- Mortgage payment
Welcome to 780 Winfall Road, a private 5.6-acre retreat in the heart of Metchosin. This custom home offers nearly 4,000 sq. ft. of flexible living space over three levels. The main floor features an open-concept kitchen, dining, and living area with soaring ceilings and picture windows, plus a spacious primary suite with ensuite and walk-in closet. Upstairs offers a stunning 35-ft media/rec room, private balcony, and third bedroom with full bath. The lower level includes a large family room, additional bedroom and bath. A private 1-bed suite with separate entrance and full kitchen adds rental or multigenerational potential. With a double garage, 1,200 sq. ft. detached shop with 640 sq. ft. loft, over 270 sq. ft. of storage, and space to garden or roam, this property blends beauty and practicality, just minutes from town. This is your chance to live the Metchosin dream!
Home overview
- Cooling None
- Heat type Baseboard, electric
- Sewer/ septic Septic system
- Construction materials Wood
- Foundation Block
- Roof Asphalt shingle
- Exterior features Balcony, balcony/deck, garden
- Other structures Barn(s), workshop
- # garage spaces 1
- # parking spaces 8
- Has garage (y/n) Yes
- Parking desc Attached, driveway, garage
- # total bathrooms 5.0
- # of above grade bedrooms 4
- # of rooms 25
- Flooring Carpet, hardwood, mixed, wood
- Appliances Dishwasher, dryer, f/s/w/d, jetted tub, microwave, oven built-in, refrigerator, washer
- Has fireplace (y/n) Yes
- Laundry information In house
- Interior features Dining room, eating area, soaker tub, vaulted ceiling(s), workshop
- County Capital regional district
- Area Metchosin
- Water source Municipal
- Zoning description Residential
- Exposure East
- Lot desc Acreage, quiet area
- Lot size (acres) 5.62
- Basement information Finished, with windows
- Building size 6845
- Mls® # 1002850
- Property sub type Single family residence
- Status Active
- Virtual tour
- Tax year 2024
- Bedroom Second: 4.191m X 3.632m
Level: 2nd - Second: 10.897m X 6.579m
Level: 2nd - Bathroom Second
Level: 2nd - Family room Lower: 6.528m X 4.699m
Level: Lower - Kitchen Lower: 2.235m X 3.48m
Level: Lower - Bathroom Lower
Level: Lower - Bedroom Lower: 4.191m X 3.48m
Level: Lower - Lower: 5.918m X 6.121m
Level: Lower - Storage Lower: 8.23m X 3.073m
Level: Lower - Living room Main: 4.394m X 4.343m
Level: Main - Bathroom Main
Level: Main - Dining room Main: 5.131m X 3.734m
Level: Main - Main: 1.245m X 1.88m
Level: Main - Laundry Main: 3.937m X 1.956m
Level: Main - Storage Main: 2.159m X 1.676m
Level: Main - Bathroom Main
Level: Main - Main: 2.057m X 3.277m
Level: Main - Ensuite Main
Level: Main - Kitchen Main: 3.048m X 2.362m
Level: Main - Living room Main: 6.731m X 4.75m
Level: Main - Bedroom Main: 3.454m X 3.683m
Level: Main - Primary bedroom Main: 4.521m X 4.242m
Level: Main - Kitchen Main: 3.531m X 3.734m
Level: Main - Other: 12.192m X 9.144m
Level: Other - Other: 12.192m X 4.877m
Level: Other
- Listing type identifier Idx

$-5,331
/ Month












