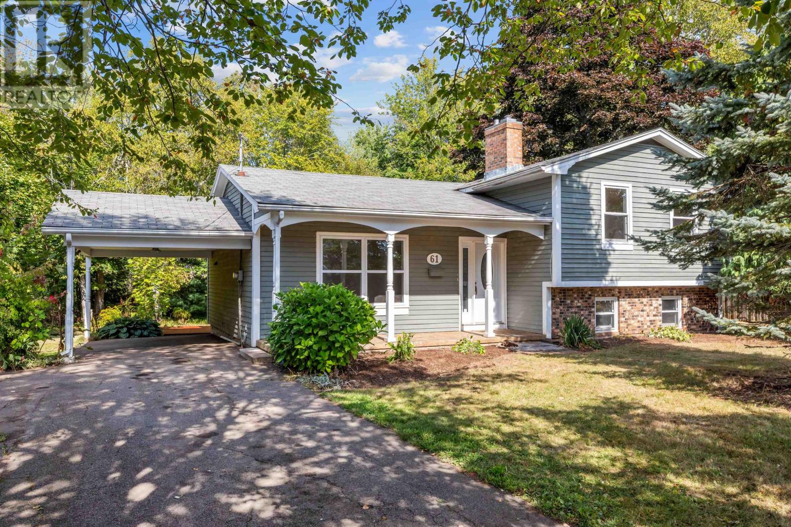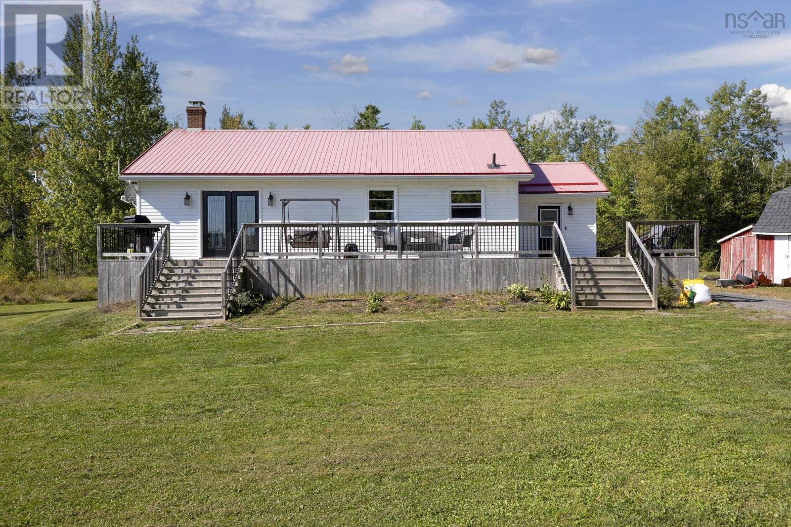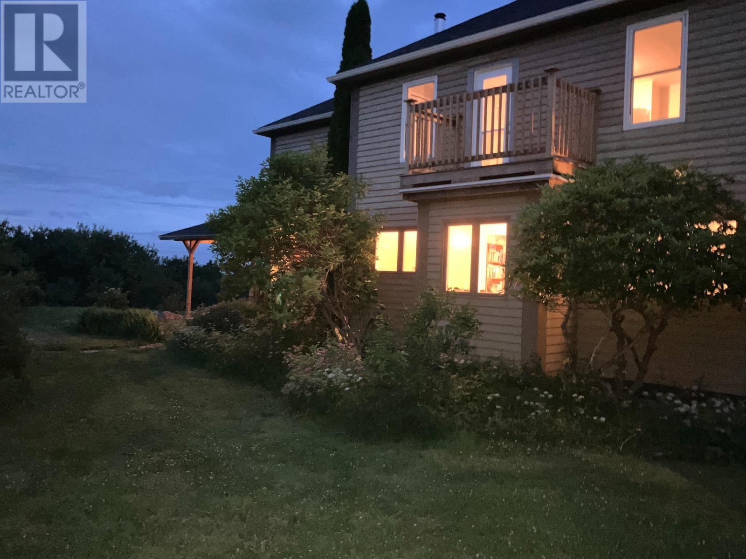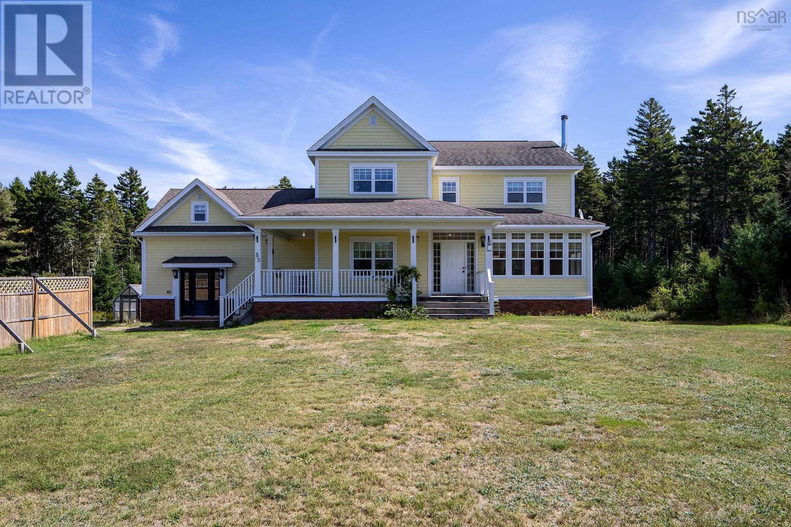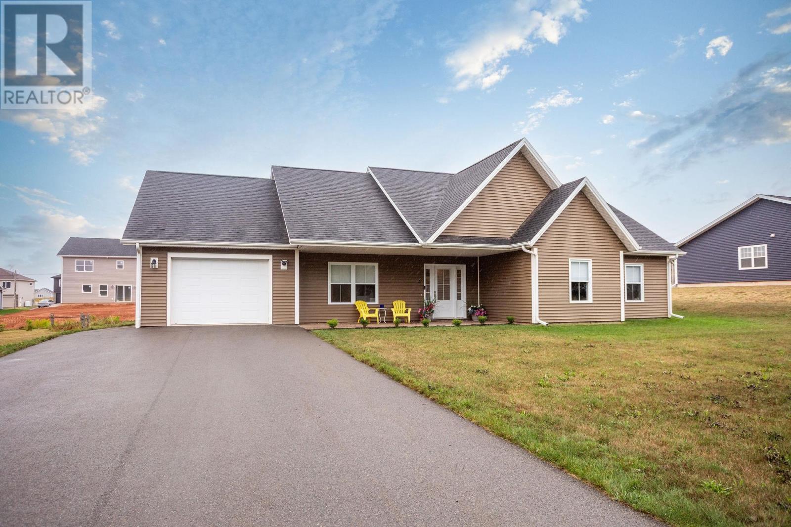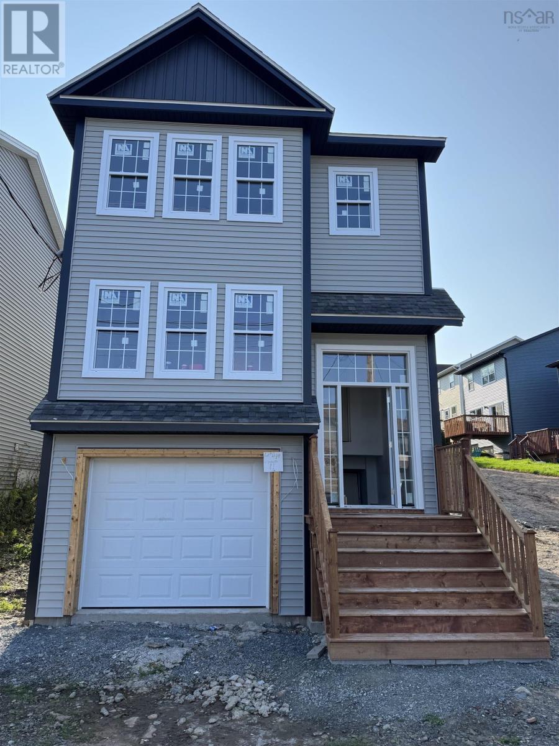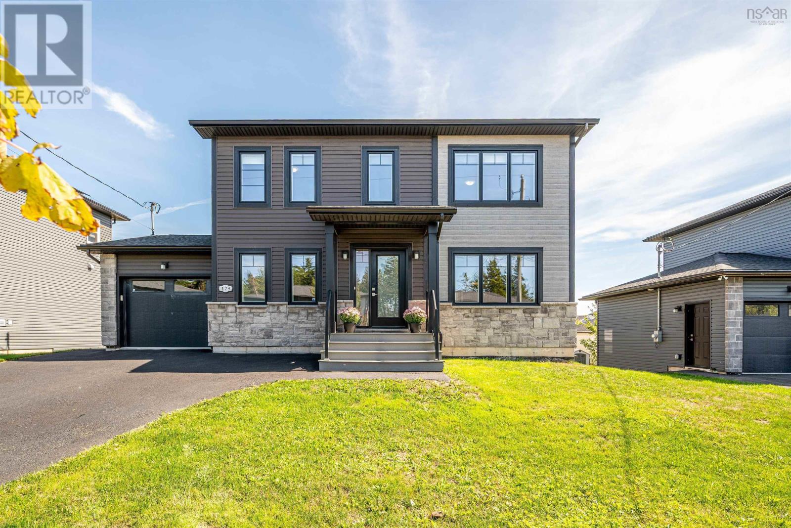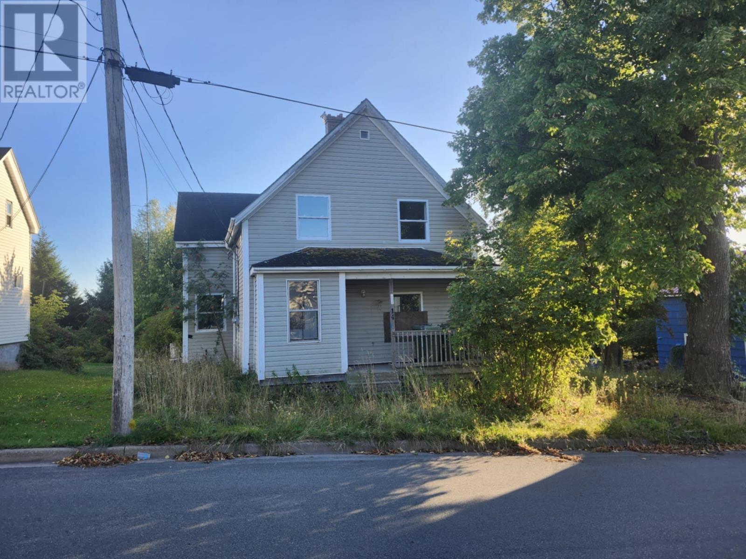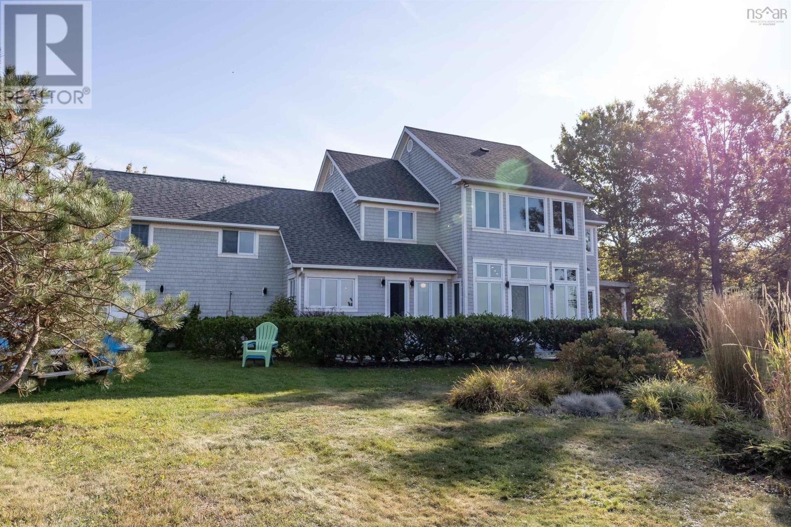- Houseful
- NS
- Middle Musquodoboit
- Murchyville
- 835 Murchyville Rd
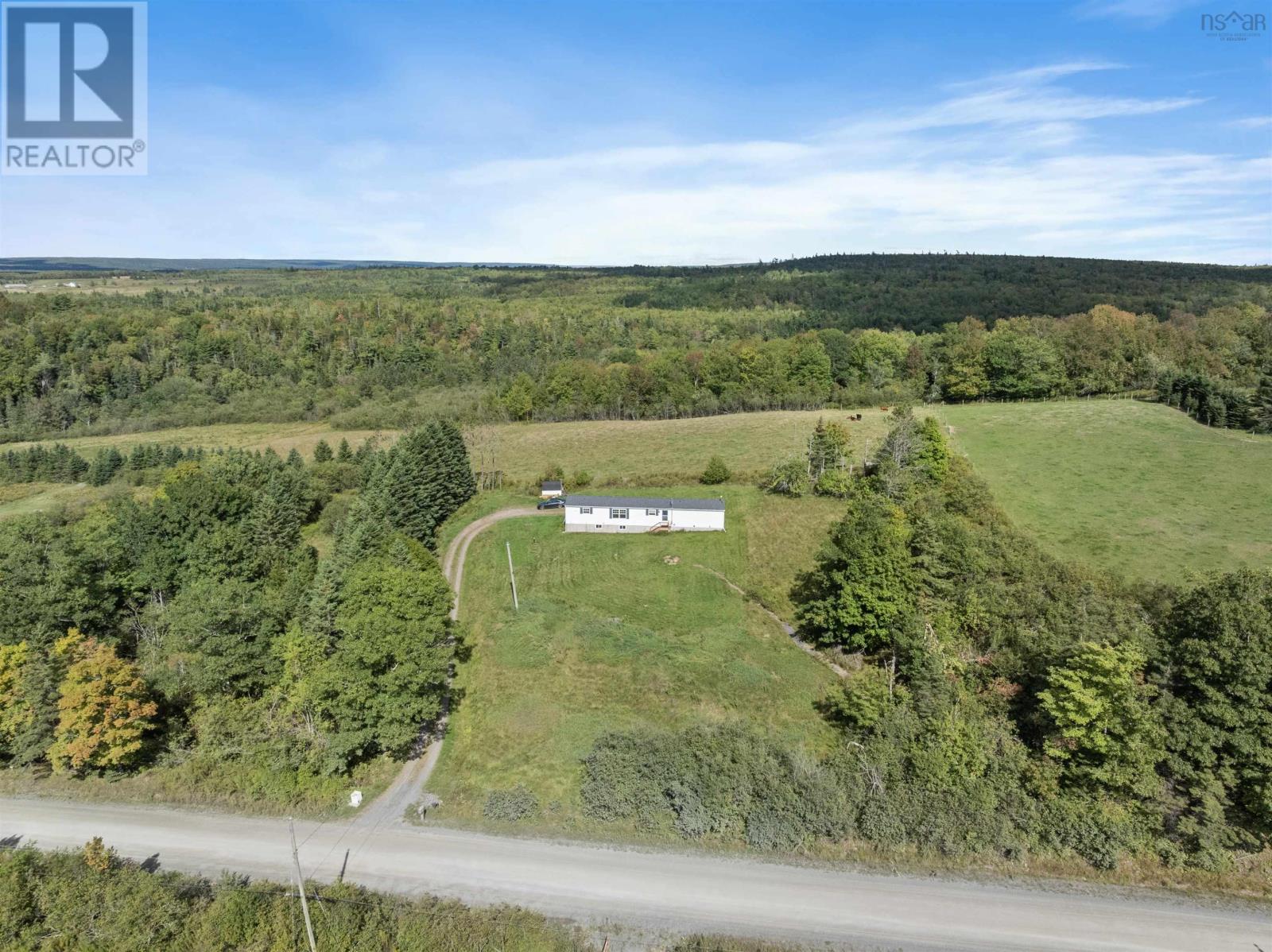
835 Murchyville Rd
835 Murchyville Rd
Highlights
Description
- Home value ($/Sqft)$372/Sqft
- Time on Housefulnew 11 hours
- Property typeSingle family
- StyleMini
- Neighbourhood
- Lot size2.17 Acres
- Year built2000
- Mortgage payment
MOTIVATED Seller! POTENTIAL TOTAL 2,016 square footage with basement practially finished! Tons of updates in this country charmer with all new flooring and baseboards, new electrical panel with 200 amp service (2025), new seamless gutters (2025), UV water treatment system and a filtration system for all outputs including the refrigerator (2022), all new appliances (2022), new front and back decks (2025), light fixtures, paint, the list goes on and on in this bright and beautiful 2 bed, 1 bath home. Sitting on 2 acres of peacefulness and privacy. The basement is pretty much finished with the second bathroom ready for fixtures, plus there's a walkout! Loads of potential.. in-law suite, or additional living space plus plenty of space outside for gardens, a hobby farm or just soaking up the fresh country air. Minutes from town, but feels a world away! 8 mins to hospital and town, here your perfect mix of comfort, space, and country living awaits! (id:63267)
Home overview
- Sewer/ septic Septic system
- # total stories 1
- # full baths 1
- # total bathrooms 1.0
- # of above grade bedrooms 2
- Flooring Laminate
- Subdivision Middle musquodoboit
- Lot dimensions 2.1702
- Lot size (acres) 2.17
- Building size 1008
- Listing # 202523536
- Property sub type Single family residence
- Status Active
- Bathroom (# of pieces - 1-6) 9.5m X 7.3m
Level: Main - Living room 14.7m X 13.7m
Level: Main - Bedroom 12.1m X 7.3m
Level: Main - Eat in kitchen 16m X 14m
Level: Main - Primary bedroom 10.9m X 10.1m
Level: Main
- Listing source url Https://www.realtor.ca/real-estate/28874458/835-murchyville-road-middle-musquodoboit-middle-musquodoboit
- Listing type identifier Idx

$-1,000
/ Month

