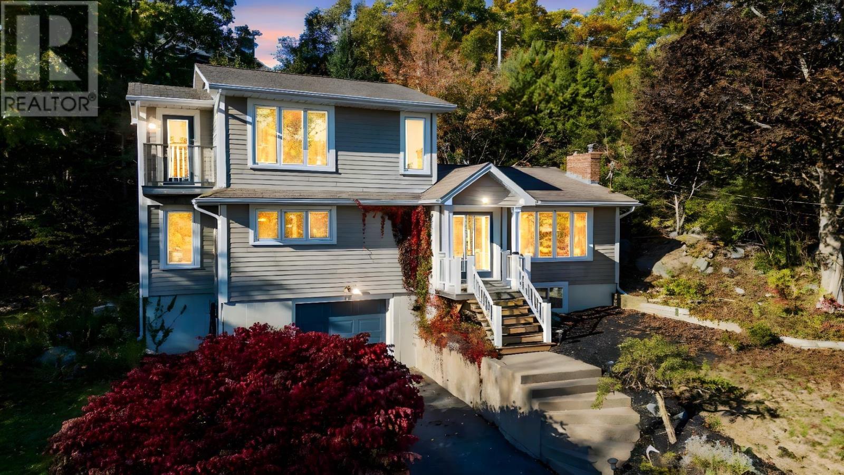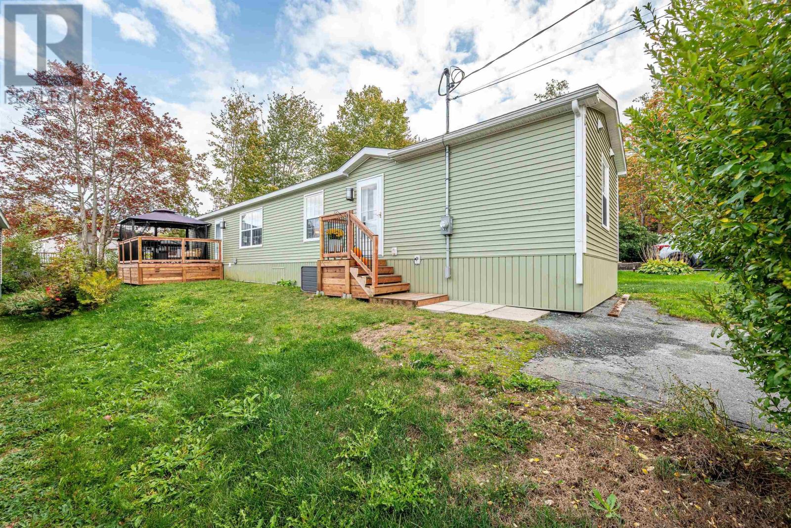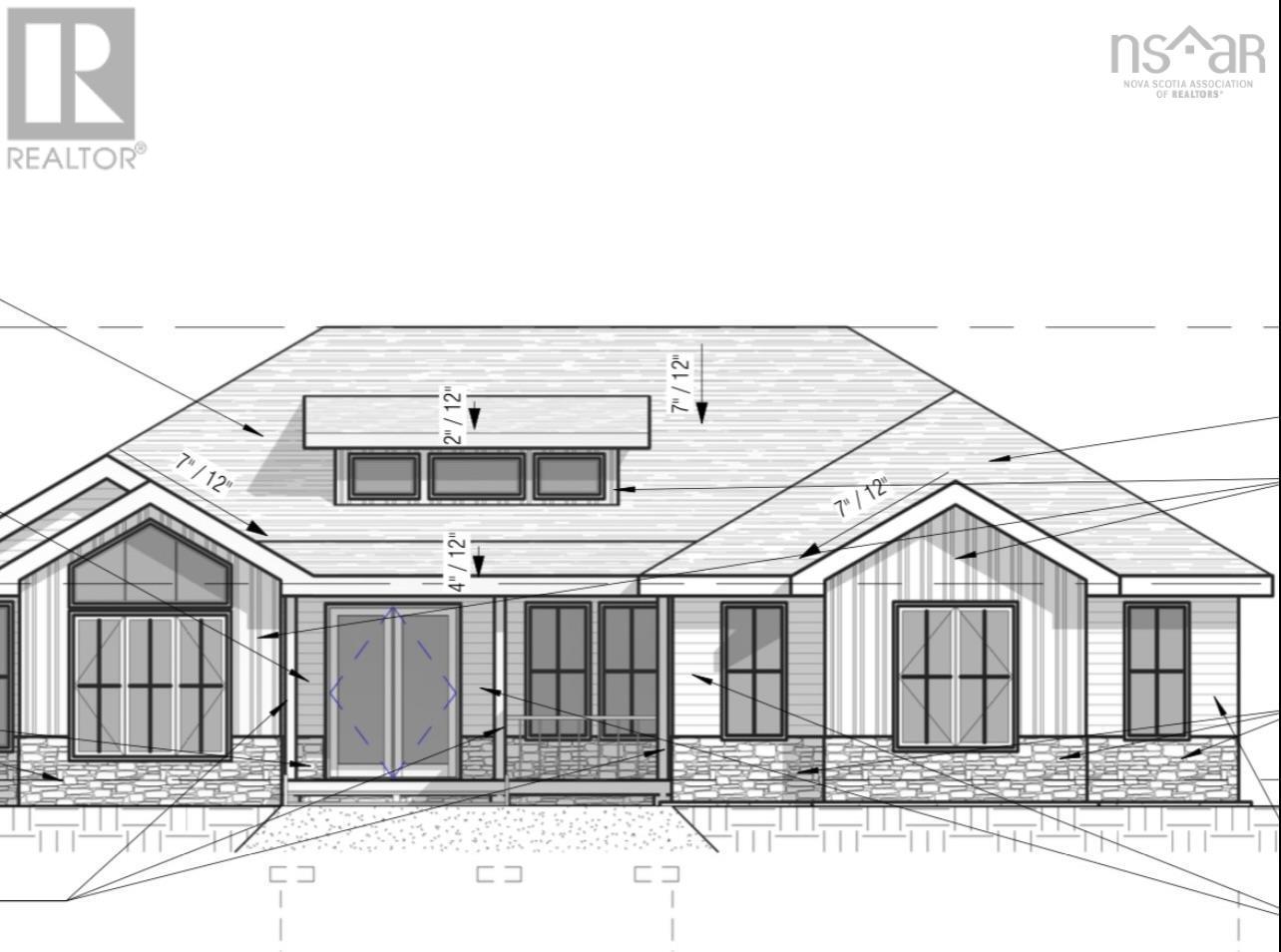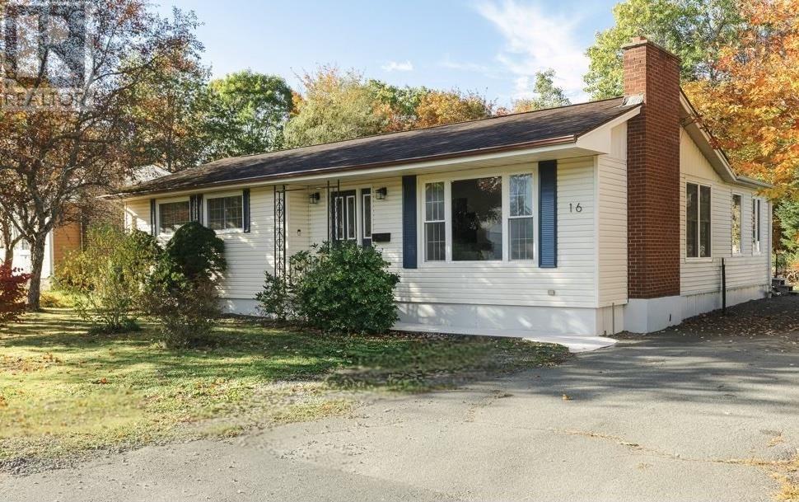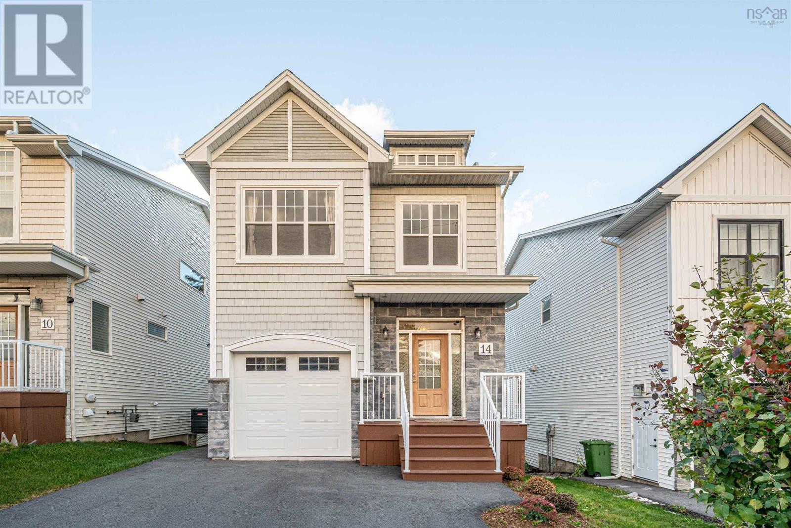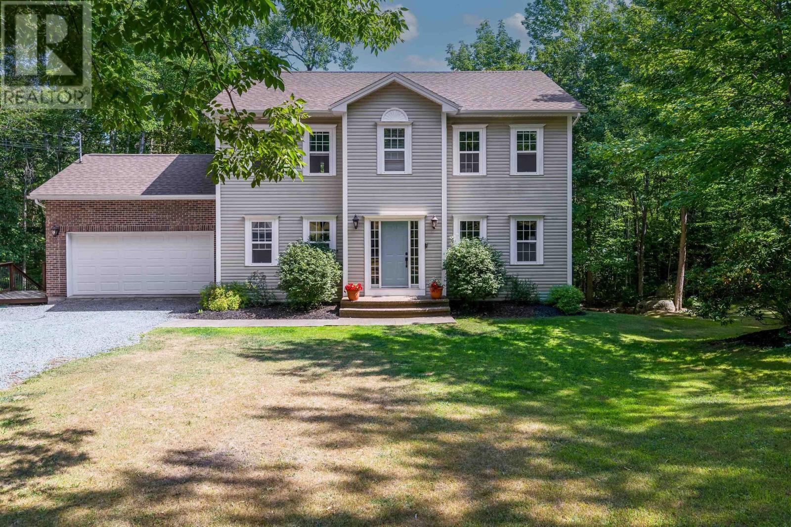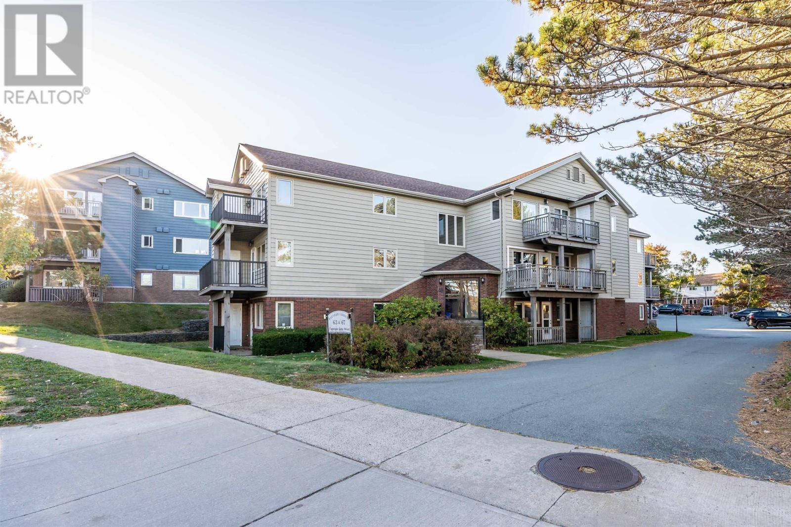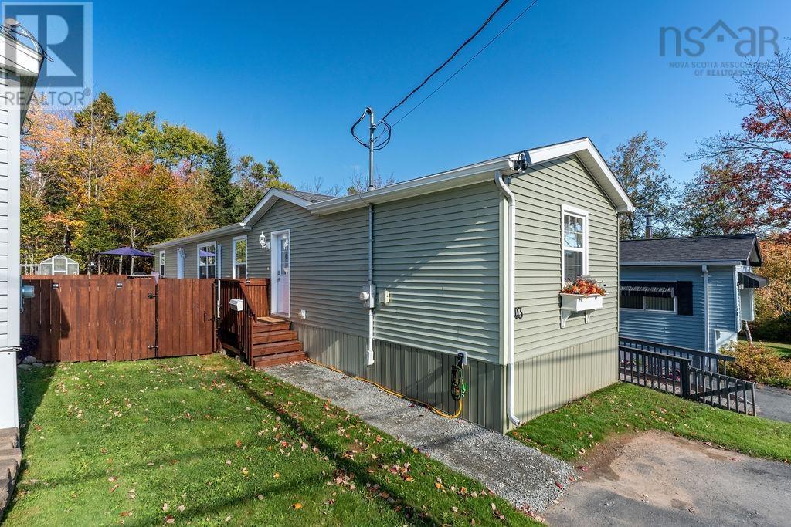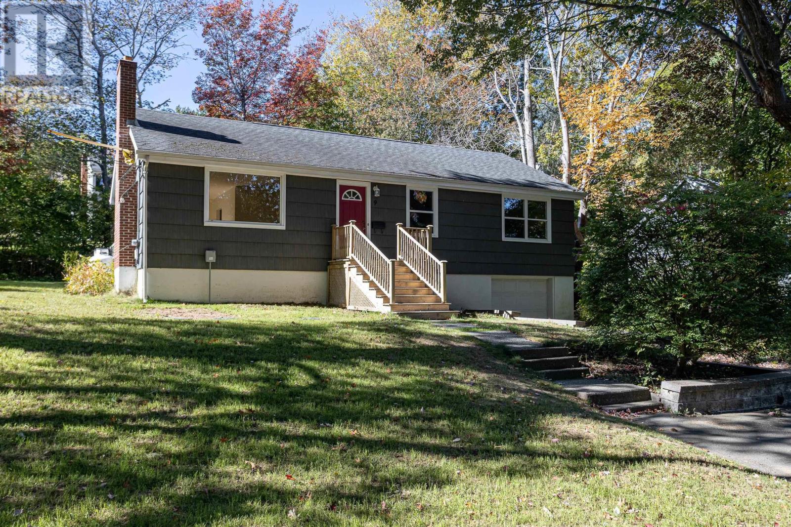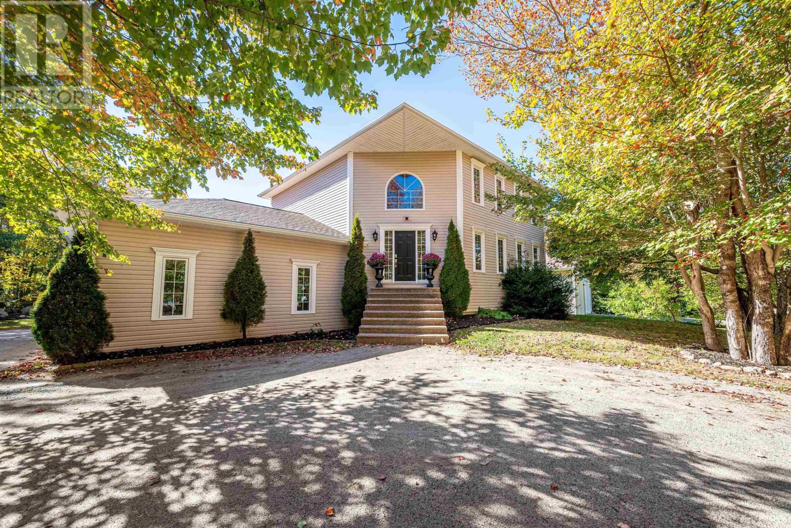- Houseful
- NS
- Middle Sackville
- Lower Sackville
- 1 Lumberman Dr
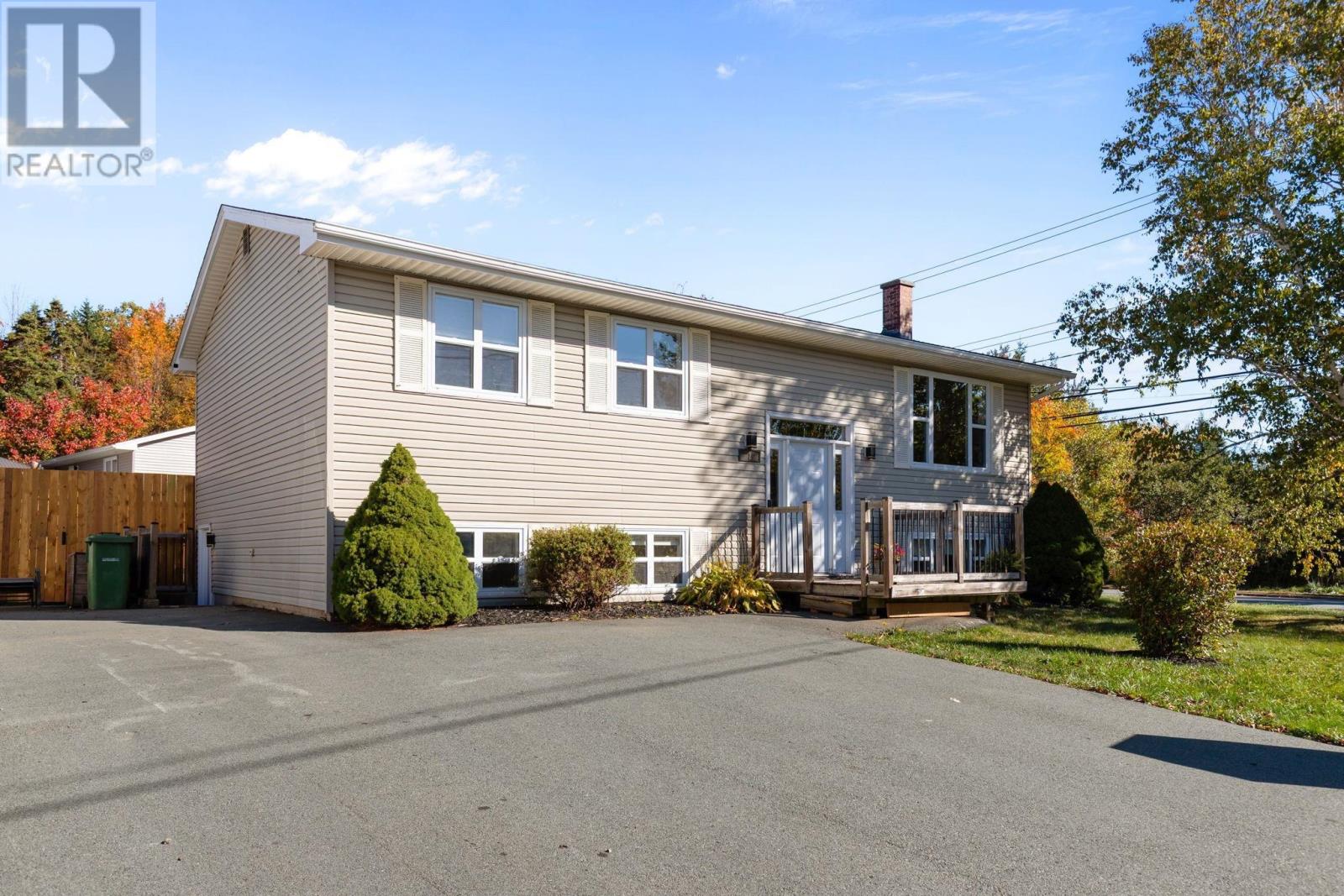
Highlights
Description
- Home value ($/Sqft)$288/Sqft
- Time on Housefulnew 4 hours
- Property typeSingle family
- Neighbourhood
- Lot size7,562 Sqft
- Year built1991
- Mortgage payment
WELCOME TO MILLWOOD SUBDIVISION!! This beautiful Split Entry located on an oversized corner lot has been very well cared for. Main level offers a cozy living room, kitchen/dining area with custom cabinets, main 4pc bathroom with infloor heating, two bedrooms and the large primary bedroom with 3pc ensuite that also offers infloor heating. The lower level has a HUGE rec room with double french doors, 2 piece powder room, laundry room, utility room and two additional bedrooms which could also be used for an office or playroom for the children. You also have the convenience with the walkout as a side entrance. Do you like to entertain? Enjoy the large back deck with a covered bar and ample space for patio furniture. Relax why the kids play in the fully fenced backyard. Other great features include shed, paved driveway, generator panel, additional side driveway and more. Close to schools, shopping and the public bus route. Book a private viewing!!! (id:63267)
Home overview
- Cooling Wall unit, heat pump
- Sewer/ septic Municipal sewage system
- # total stories 1
- # full baths 2
- # half baths 1
- # total bathrooms 3.0
- # of above grade bedrooms 5
- Flooring Ceramic tile, laminate
- Community features Recreational facilities, school bus
- Subdivision Middle sackville
- Directions 2088023
- Lot desc Landscaped
- Lot dimensions 0.1736
- Lot size (acres) 0.17
- Building size 2121
- Listing # 202525761
- Property sub type Single family residence
- Status Active
- Bedroom 12.4m X 8.8m
Level: Lower - Laundry / bath 7.7m X 5.4m
Level: Lower - Recreational room / games room 23.9m X 13.8m
Level: Lower - Utility 7.8m X 9.1m
Level: Lower - Bathroom (# of pieces - 1-6) 7.7m X 4.6m
Level: Lower - Bedroom 7.5m X 12.4m
Level: Lower - Primary bedroom 13.6m X 11.7m
Level: Main - Ensuite (# of pieces - 2-6) 9.11m X 4.6m
Level: Main - Dining nook comb
Level: Main - Living room 14.5m X 12.1m
Level: Main - Bathroom (# of pieces - 1-6) 6.9m X 4.9m
Level: Main - Kitchen 16.9m X 11.7m
Level: Main - Bedroom 8.1m X 11.7m
Level: Main - Bedroom 7.11m X 9.6m
Level: Main
- Listing source url Https://www.realtor.ca/real-estate/28985782/1-lumberman-drive-middle-sackville-middle-sackville
- Listing type identifier Idx

$-1,626
/ Month

