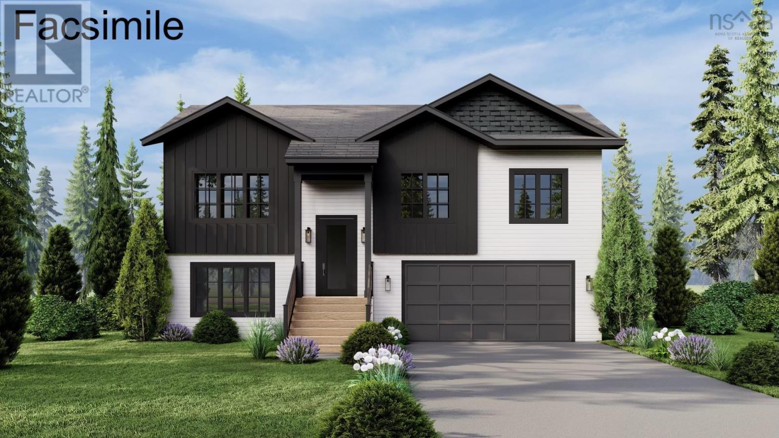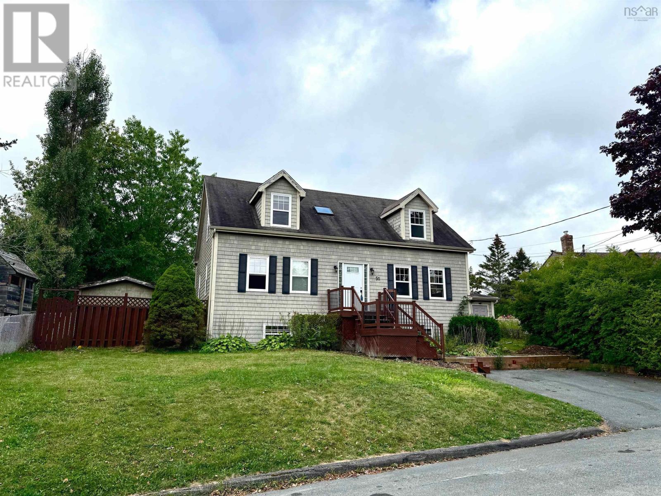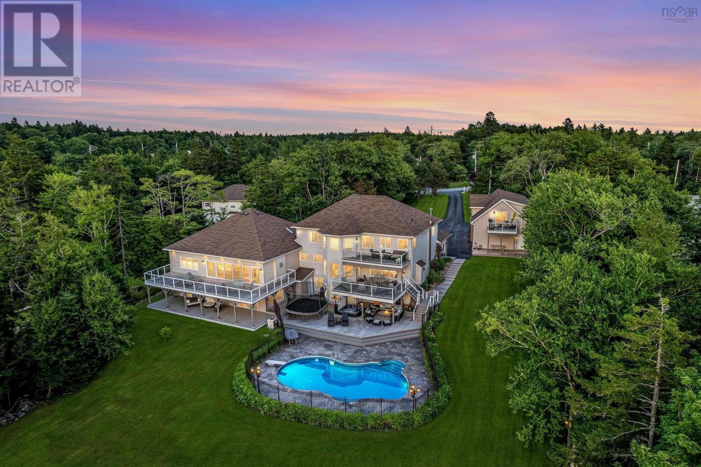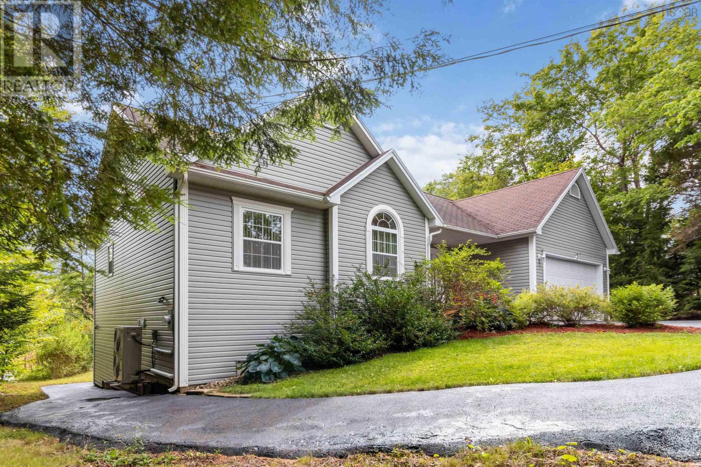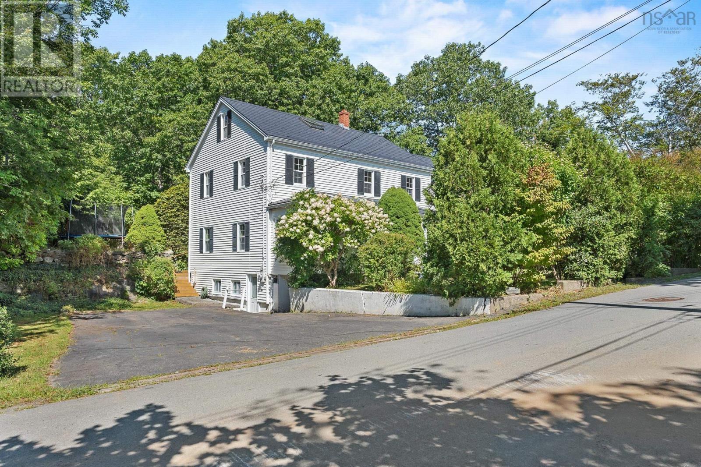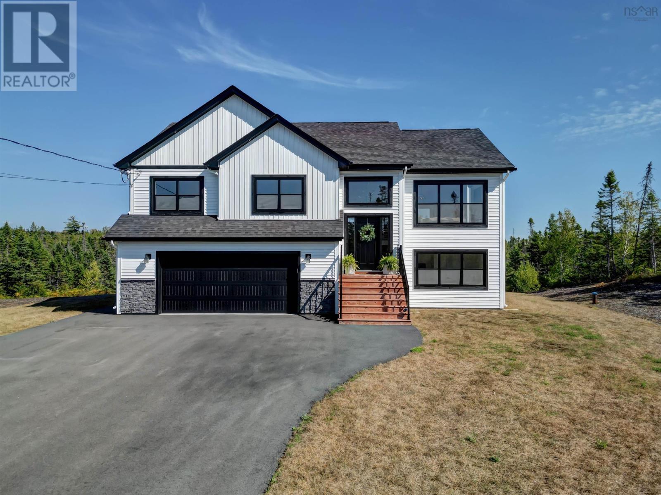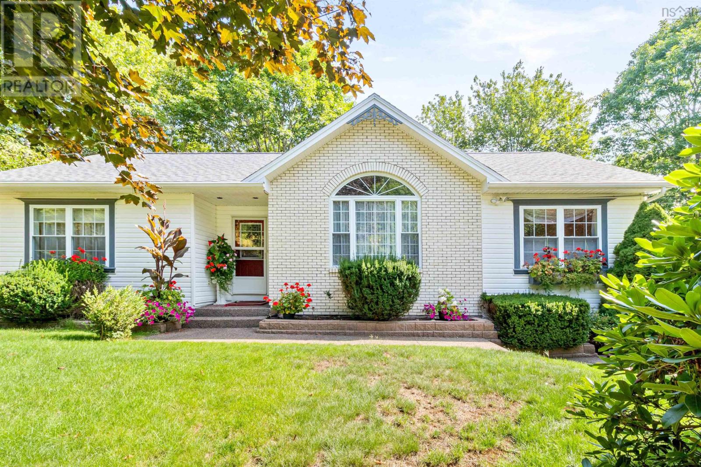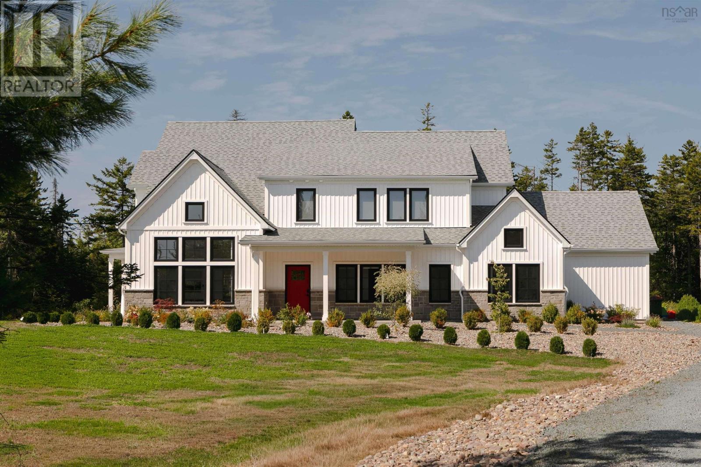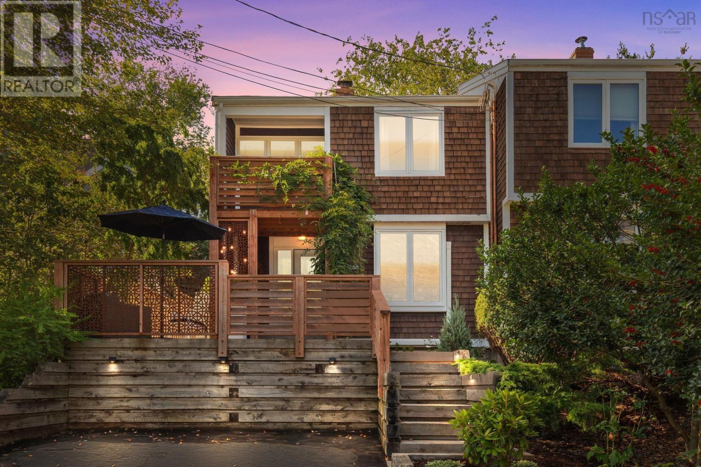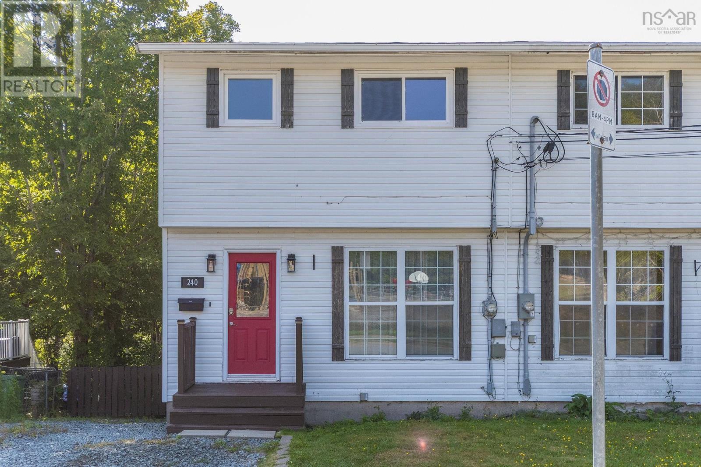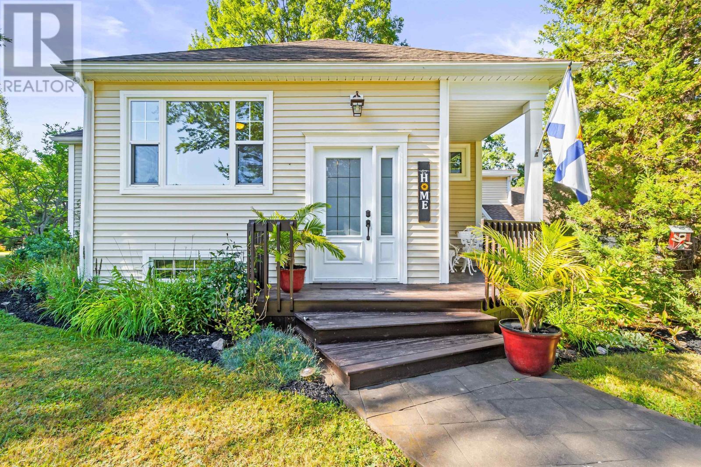- Houseful
- NS
- Middle Sackville
- Middle Sackville
- 115 Springfield Lake Rd
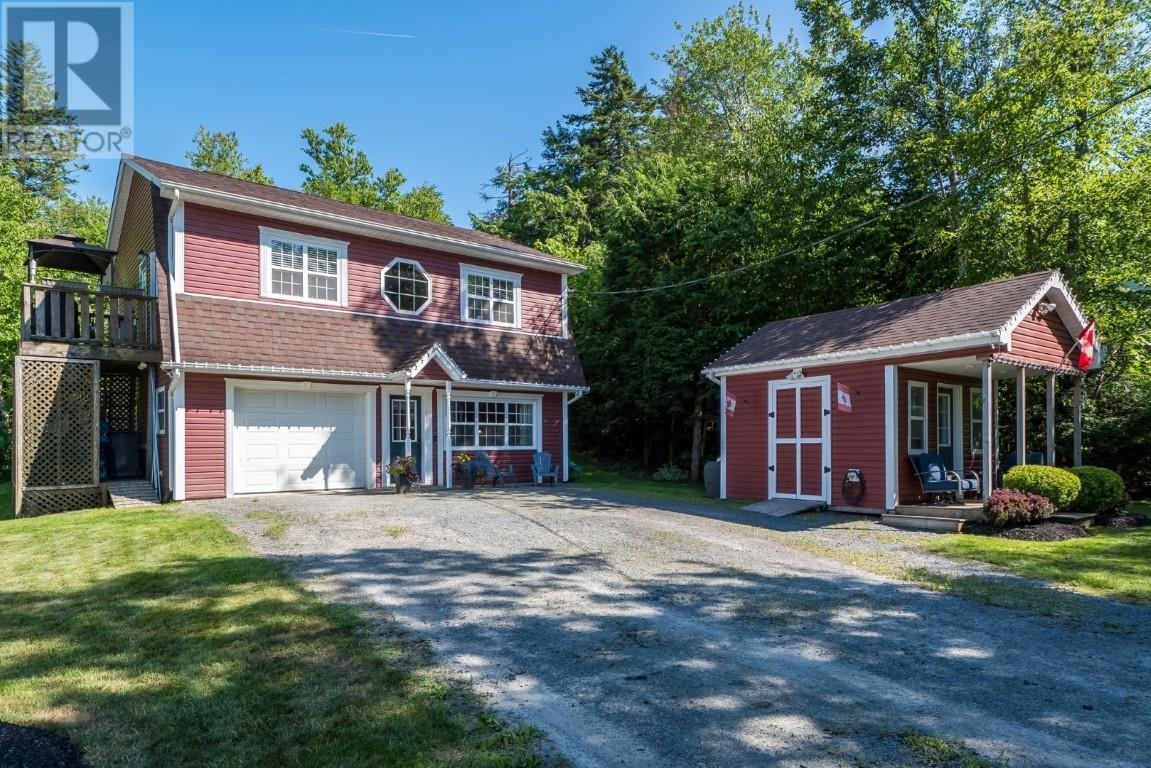
115 Springfield Lake Rd
115 Springfield Lake Rd
Highlights
Description
- Home value ($/Sqft)$306/Sqft
- Time on Houseful47 days
- Property typeSingle family
- Neighbourhood
- Lot size10,010 Sqft
- Year built2004
- Mortgage payment
Welcome Home to 115 Springfield Lake Rd - This move-in-ready beauty is loaded with character, charm and upgrades. You walk into the lower level and see a completely re-imagined space - what once was a second garage has been fully renovated to create an awesome living room / office space, complete with modern comforts - You've got beautiful engineered hardwood complete with in-floor heating, and the heat pump will keep you cool on those hot summer days. Now head upstairs to the main living area of the home and take in the warmth and comfort that this sweet house delivers with gorgeous all-wood finishes, giving off the ultimate cottage vibe. Imagine hosting friends for dinner in this terrific open layout - then heading outside for a bonfire in this peaceful country setting. Imagine spending the holidays curled up, sipping on cocoa, watching movies in this cozy ski-chalet-like space in front of your electric fireplace. Or imagine having your morning coffee on either one of your upper balconies as the sun comes up to start your day. Plenty of storage available here with your garage and large shed, and the location in Middle Sackville is terrific - country living but still close to all amenities, and of course beautiful Springfield Lake is just across the street. You will absolutely fall in love with this fantastic home that has so much to offer - Book your viewing today! (id:63267)
Home overview
- Cooling Heat pump
- Sewer/ septic Municipal sewage system
- # total stories 2
- Has garage (y/n) Yes
- # full baths 1
- # half baths 1
- # total bathrooms 2.0
- # of above grade bedrooms 2
- Flooring Engineered hardwood, hardwood
- Subdivision Middle sackville
- View Lake view
- Directions 2090037
- Lot dimensions 0.2298
- Lot size (acres) 0.23
- Building size 1636
- Listing # 202518197
- Property sub type Single family residence
- Status Active
- Den 8.4m X 10.9m
Level: Lower - Living room 11.5m X 30.3m
Level: Lower - Utility 7.9m X 8.4m
Level: Lower - Bedroom 9.2m X 11m
Level: Main - Living room 12.9m X 12m
Level: Main - Bathroom (# of pieces - 1-6) 10.1m X 9.1m
Level: Main - Kitchen 16.5m X 12.11m
Level: Main - Primary bedroom 9.1m X 13.4m
Level: Main - Dining room 12.9m X 5.2m
Level: Main
- Listing source url Https://www.realtor.ca/real-estate/28631712/115-springfield-lake-road-middle-sackville-middle-sackville
- Listing type identifier Idx

$-1,333
/ Month

