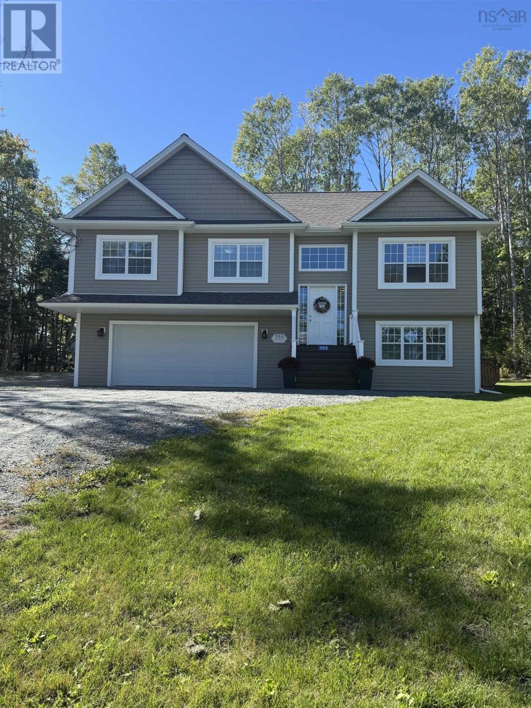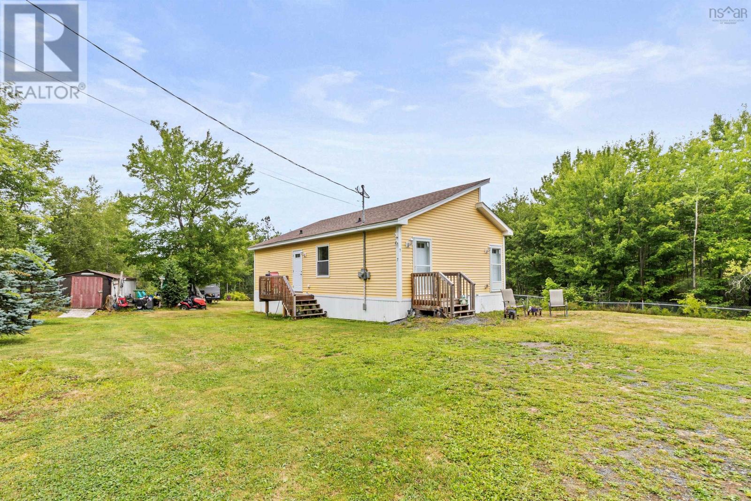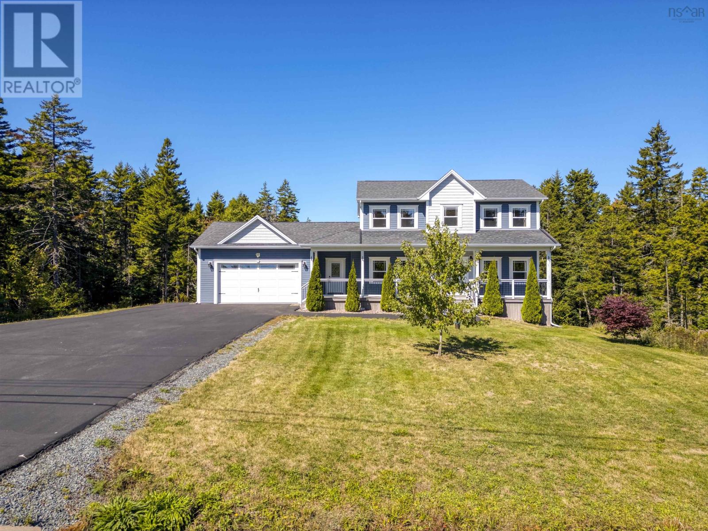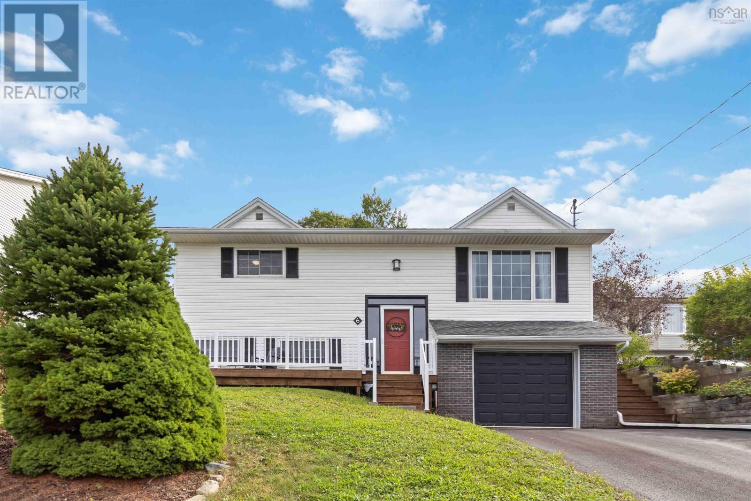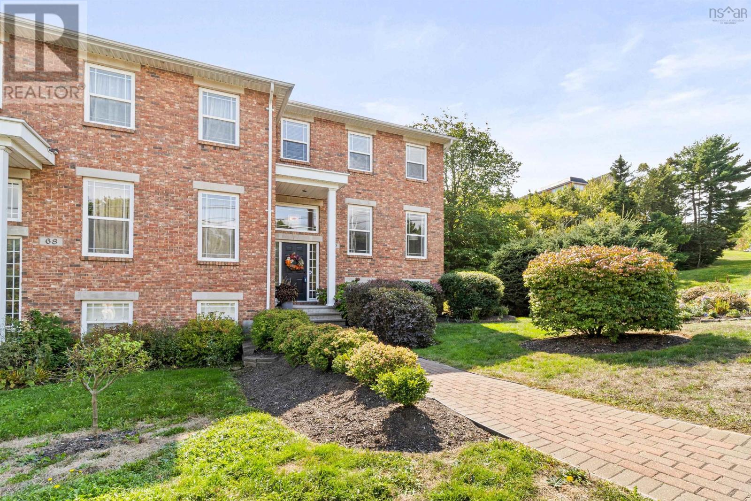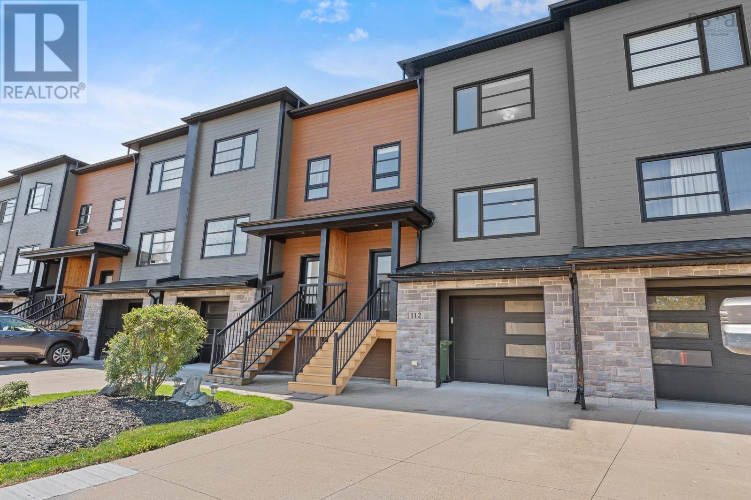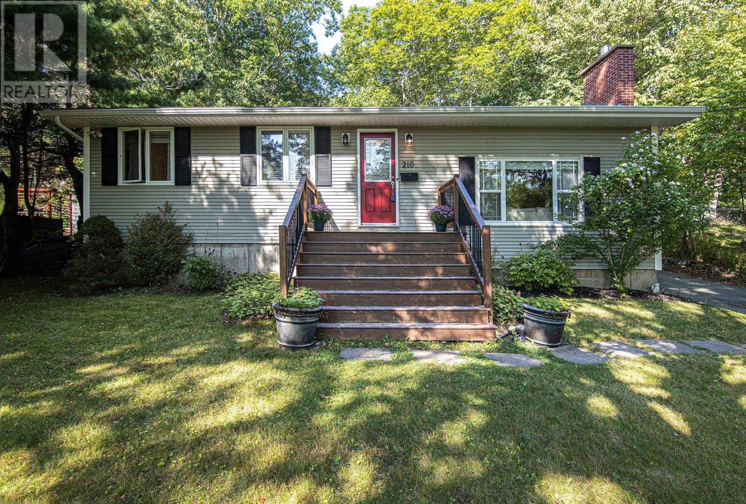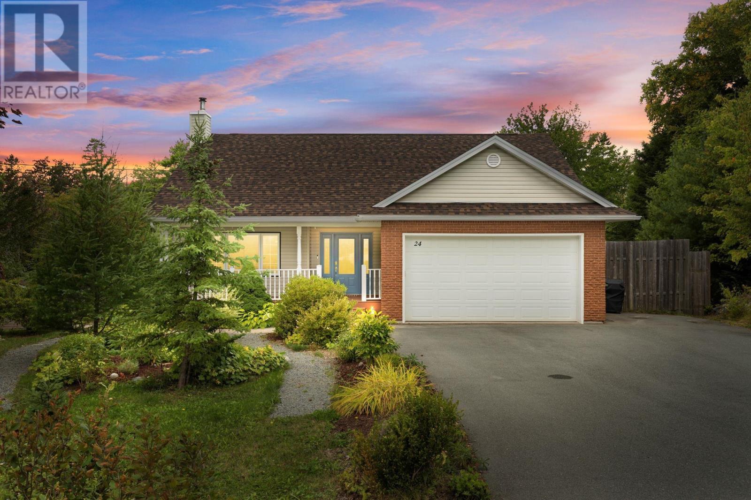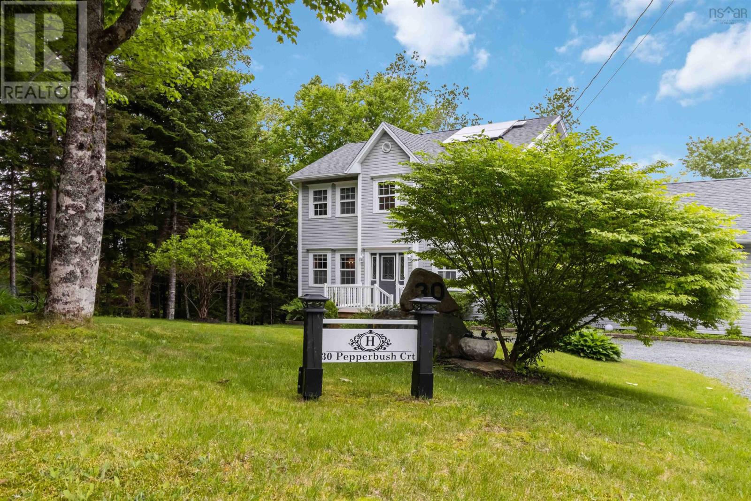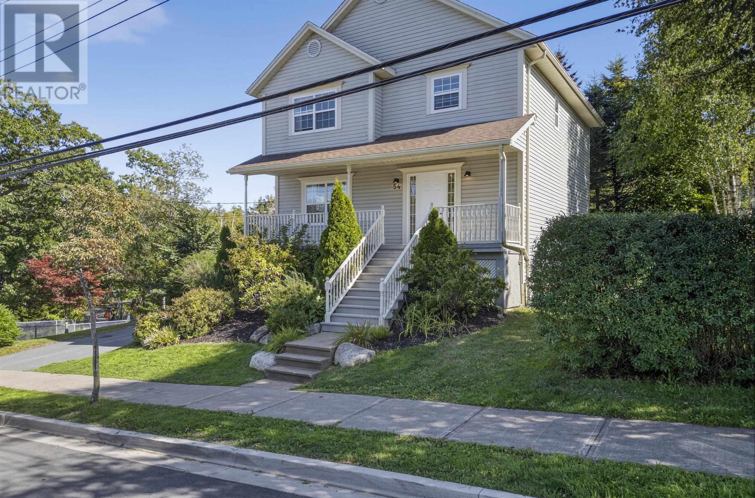- Houseful
- NS
- Middle Sackville
- Lower Sackville
- 117 Lumberman Dr
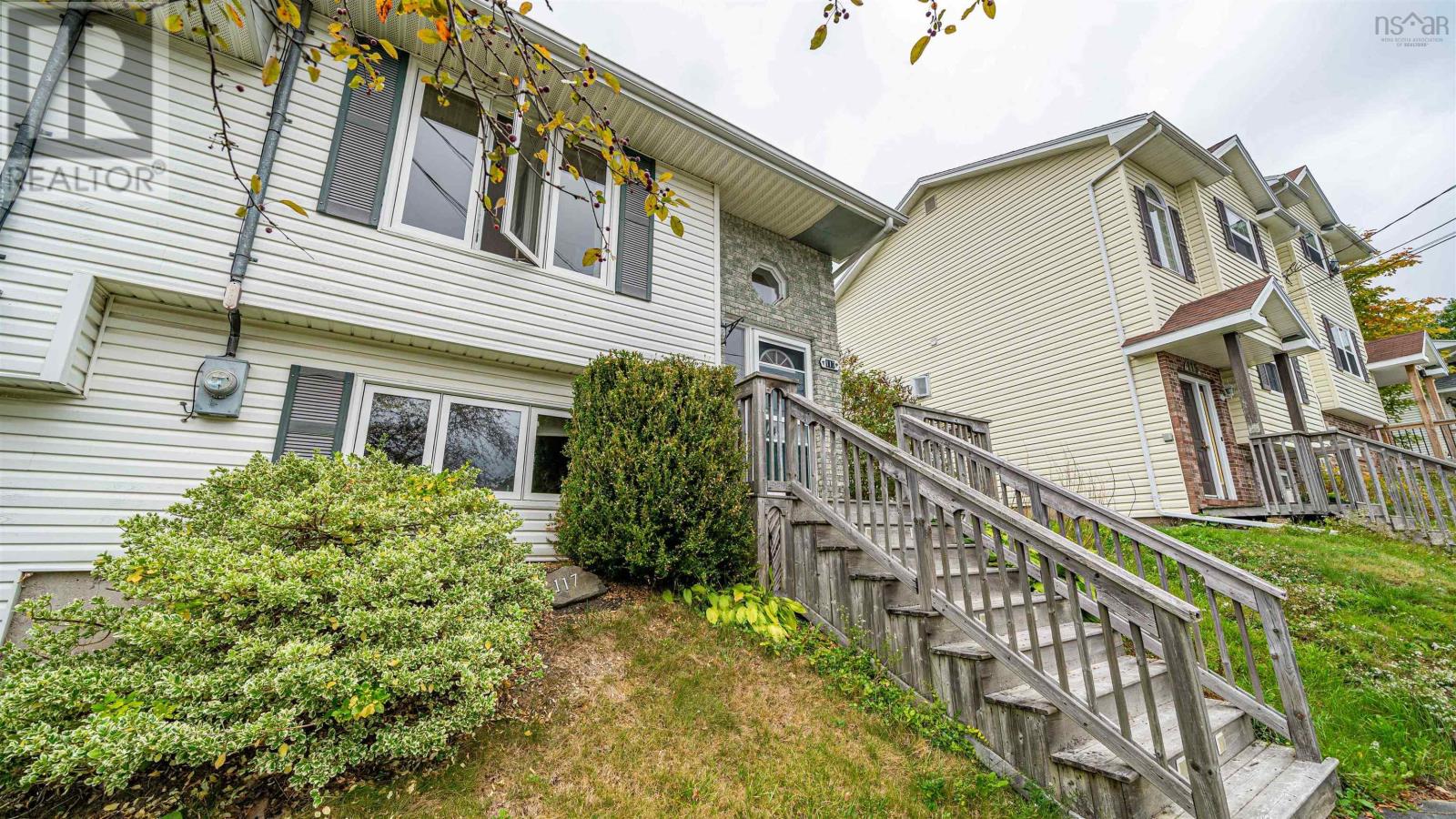
117 Lumberman Dr
117 Lumberman Dr
Highlights
Description
- Home value ($/Sqft)$283/Sqft
- Time on Housefulnew 3 hours
- Property typeSingle family
- Neighbourhood
- Lot size3,067 Sqft
- Year built1996
- Mortgage payment
Welcome to 117 Lumberman Drive, a charming 3-bedroom, 1.5-bathroom home thats perfect for first-time buyers. Situated in a sought-after Middle Sackville neighborhood, this home offers both comfort and convenience. With schools, parks, shopping, and other amenities just minutes away, youll love the balance of a peaceful community with easy access to everything you need. Inside, youll find a practical layout with plenty of space for everyday living. The three bedrooms provide room to grow, while the 1.5 baths make family mornings easier. Whether youre ready to settle into your first home or simply looking for a place with great potential, this property is ready to welcome its next owners. 117 Lumberman Drive is more than a houseits the perfect starting point for your next chapter. (id:63267)
Home overview
- Sewer/ septic Municipal sewage system
- # total stories 1
- # full baths 1
- # half baths 1
- # total bathrooms 2.0
- # of above grade bedrooms 3
- Flooring Hardwood, laminate, linoleum
- Subdivision Middle sackville
- Directions 1631829
- Lot dimensions 0.0704
- Lot size (acres) 0.07
- Building size 1376
- Listing # 202523998
- Property sub type Single family residence
- Status Active
- Bedroom 10.2m X 9.9m
Level: Basement - Bedroom 10.2m X 9.3m
Level: Basement - Primary bedroom 13.1m X 12.5m
Level: Basement - Dining room 14.1m X 9.7m
Level: Lower - Bathroom (# of pieces - 1-6) 4.11m X 7.5m
Level: Main - Bathroom (# of pieces - 1-6) 7m X 3.5m
Level: Main - Kitchen 11.1m X 10.2m
Level: Main - Foyer 3.1m X 6.1m
Level: Main - Living room 17.2m X 12.8m
Level: Main
- Listing source url Https://www.realtor.ca/real-estate/28896562/117-lumberman-drive-middle-sackville-middle-sackville
- Listing type identifier Idx

$-1,040
/ Month

