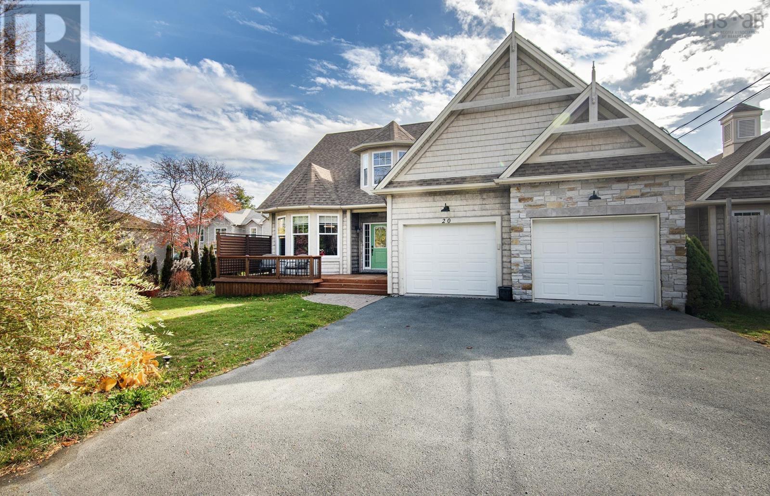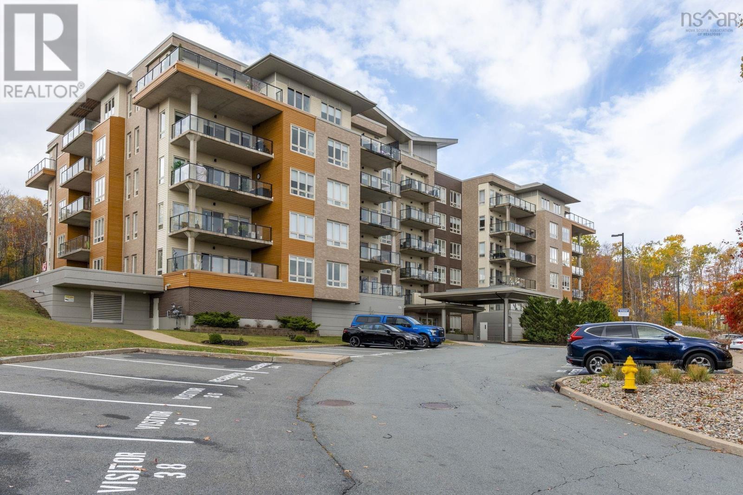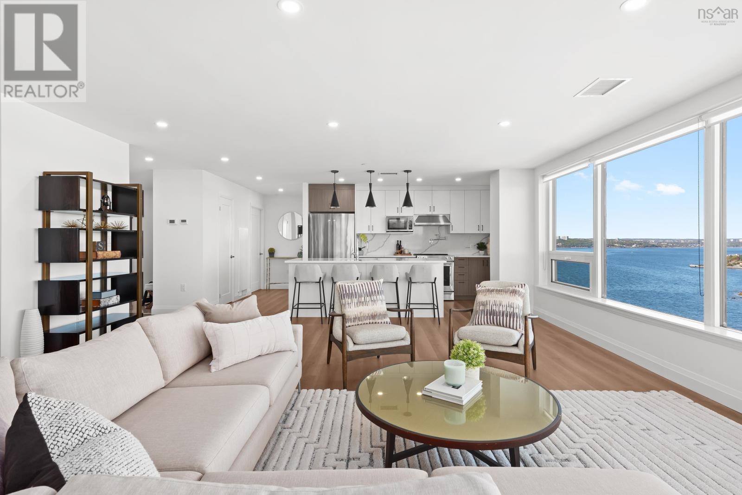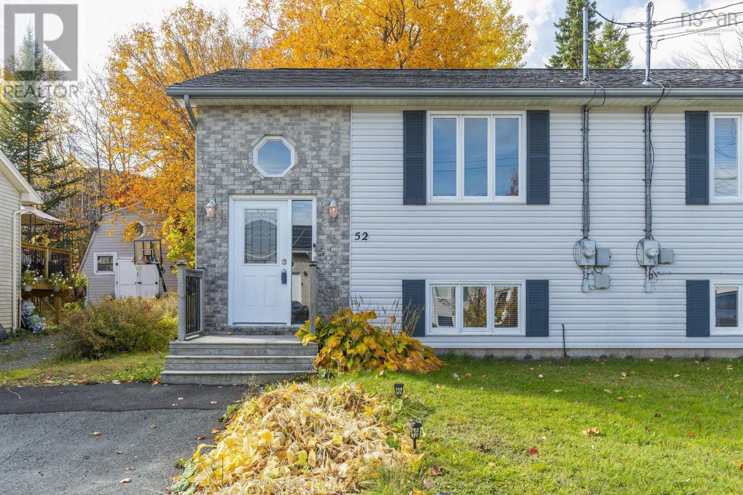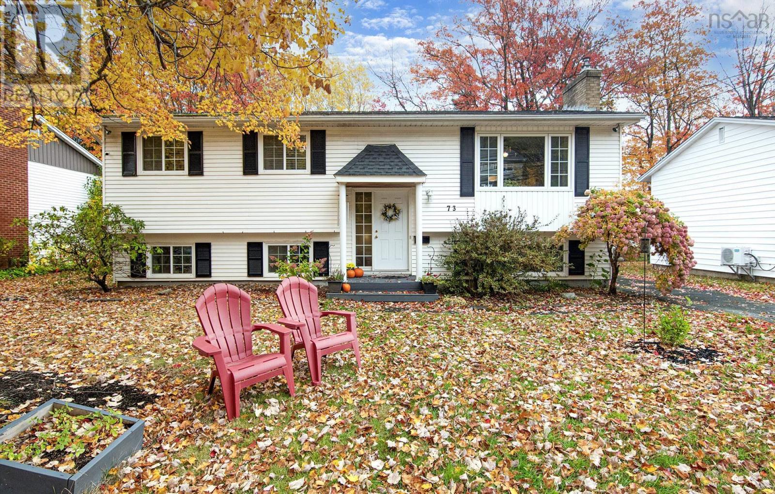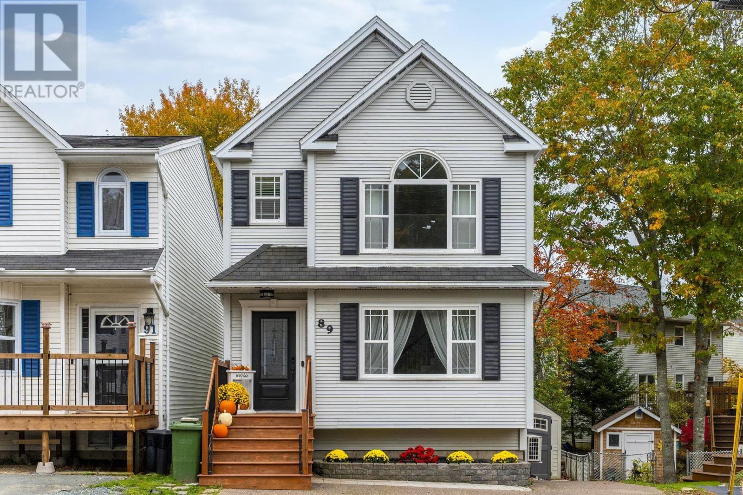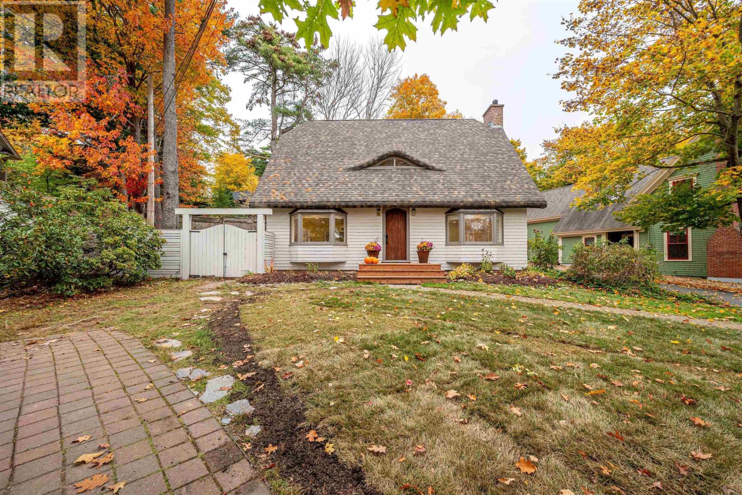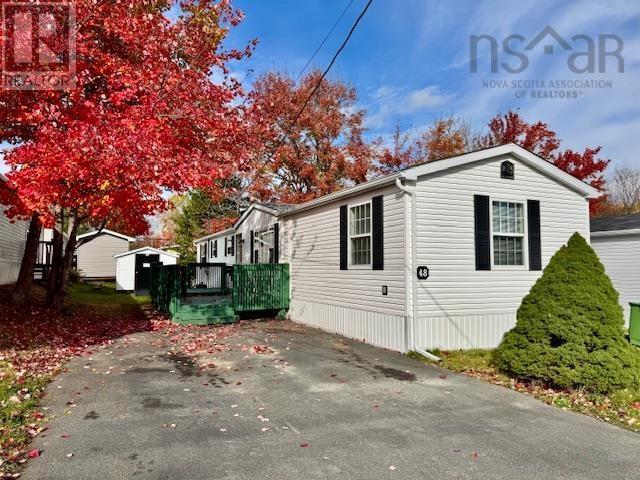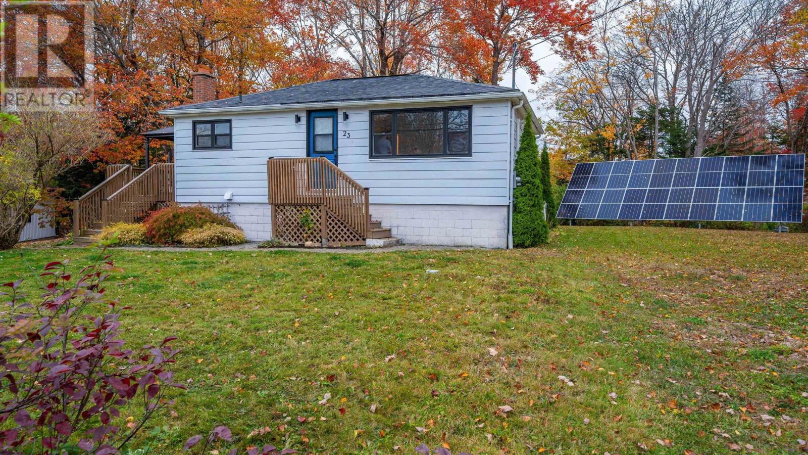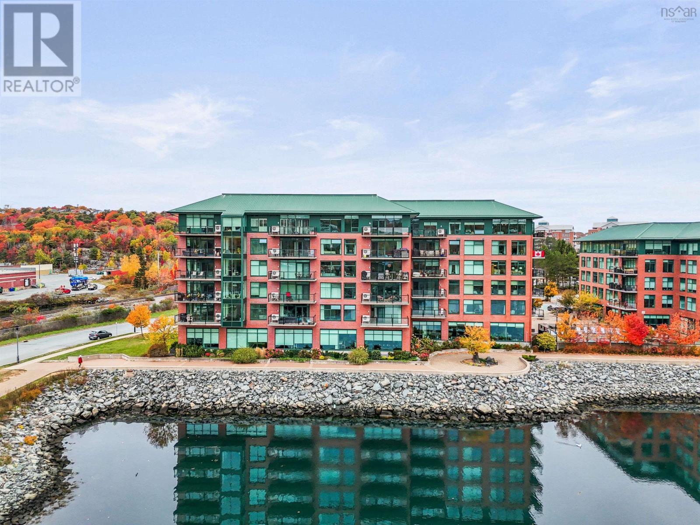- Houseful
- NS
- Middle Sackville
- Lower Sackville
- 121 Lumberman Dr
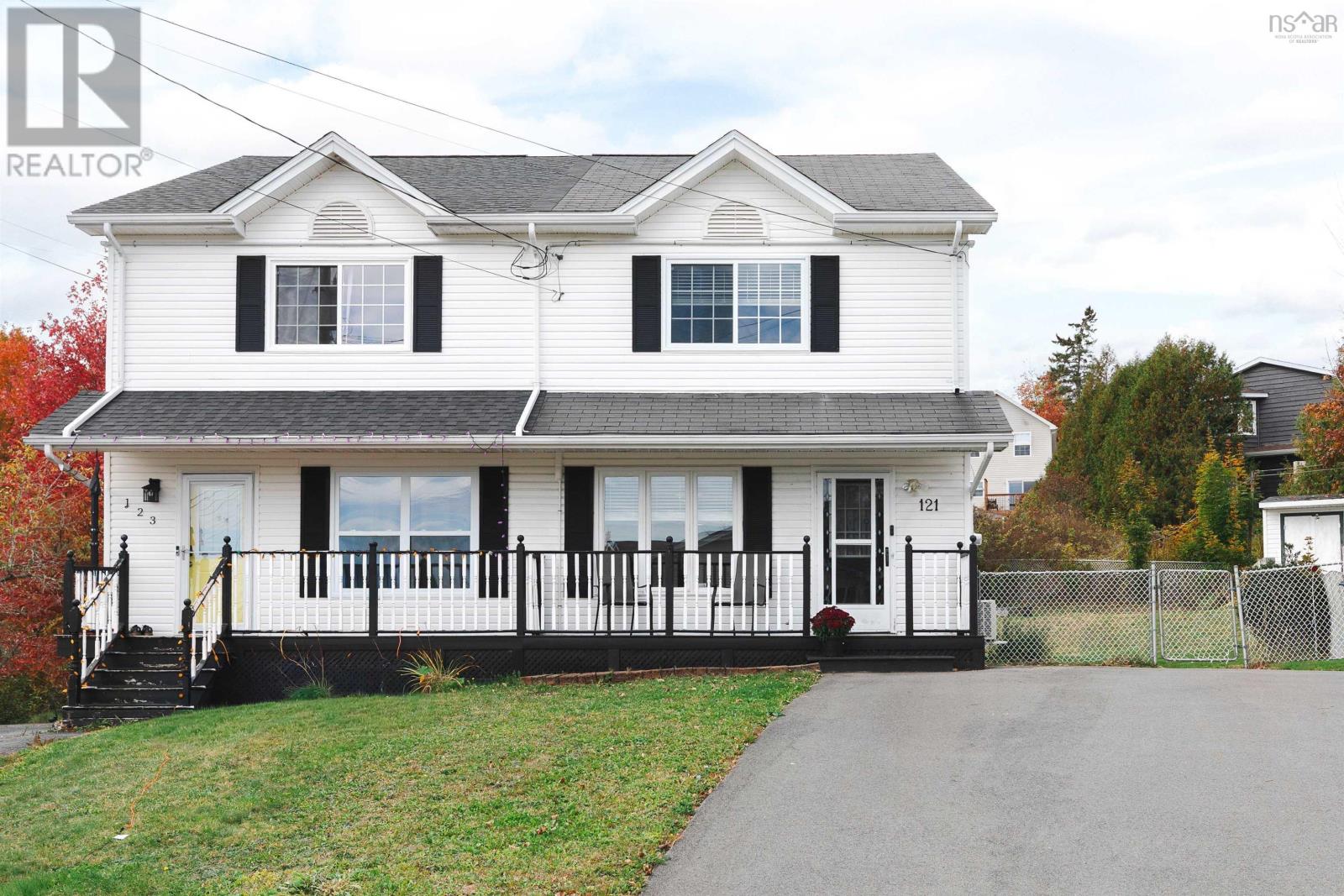
121 Lumberman Dr
121 Lumberman Dr
Highlights
Description
- Home value ($/Sqft)$267/Sqft
- Time on Housefulnew 14 hours
- Property typeSingle family
- Neighbourhood
- Lot size4,404 Sqft
- Year built1994
- Mortgage payment
Welcome home to this delightful semi-detached in popular Millwood subdivision! This wonderful home, with a fully fenced backyard, features a spacious floor plan with an open concept main level including a large living/dining room, updated eat-in kitchen and convenient powder room. Upstairs you will find a great sized primary bedroom with a four piece cheater ensuite and two additional good sized bedrooms. The lower level completes the living space with a finished rec room, laundry, third bathroom and storage space. This home has been lovingly cared for over the years with lots up recent updates including heat pumps (2023), kitchen refresh (2023), patio door (2024), some windows (2024), and washer & dryer(2025)to name a few. Book your private viewing today! (id:63267)
Home overview
- Cooling Heat pump
- Sewer/ septic Municipal sewage system
- # total stories 2
- # full baths 2
- # half baths 1
- # total bathrooms 3.0
- # of above grade bedrooms 3
- Flooring Carpeted, ceramic tile, laminate
- Subdivision Middle sackville
- Lot dimensions 0.1011
- Lot size (acres) 0.1
- Building size 1720
- Listing # 202526399
- Property sub type Single family residence
- Status Active
- Ensuite (# of pieces - 2-6) 4.11m X 8.1m
Level: 2nd - Bedroom 8.1m X 10.11m
Level: 2nd - Bedroom 8.4m X 10.11m
Level: 2nd - Primary bedroom 13m X 10.11m
Level: 2nd - Storage 7.8m X 13.1m
Level: Basement - Bathroom (# of pieces - 1-6) 8.1m X 8.9m
Level: Basement - Recreational room / games room 12.1m X 17.5m
Level: Basement - Dining room 13m X 8.11m
Level: Main - Living room 14.6m X 13.8m
Level: Main - Kitchen 9.5m X 9.11m
Level: Main - Eat in kitchen 7.5m X 7.4m
Level: Main - Bathroom (# of pieces - 1-6) 3.5m X 6.5m
Level: Main
- Listing source url Https://www.realtor.ca/real-estate/29023023/121-lumberman-drive-middle-sackville-middle-sackville
- Listing type identifier Idx

$-1,226
/ Month

