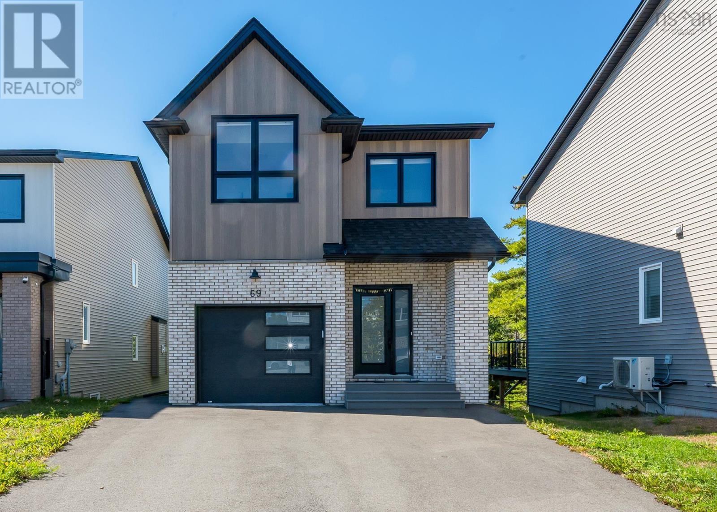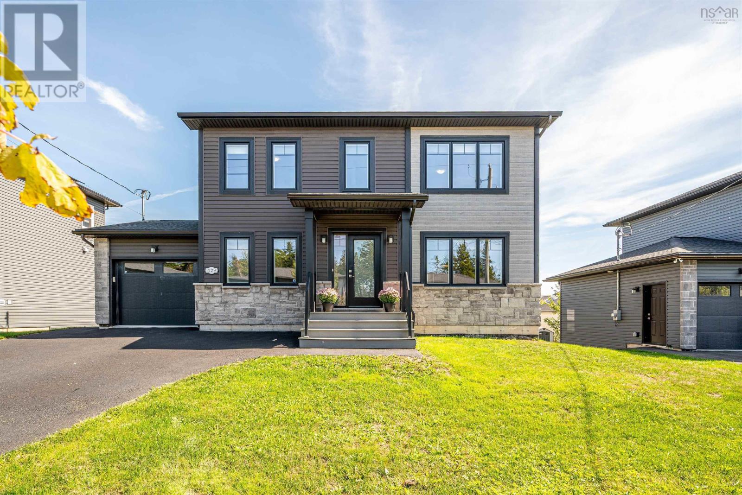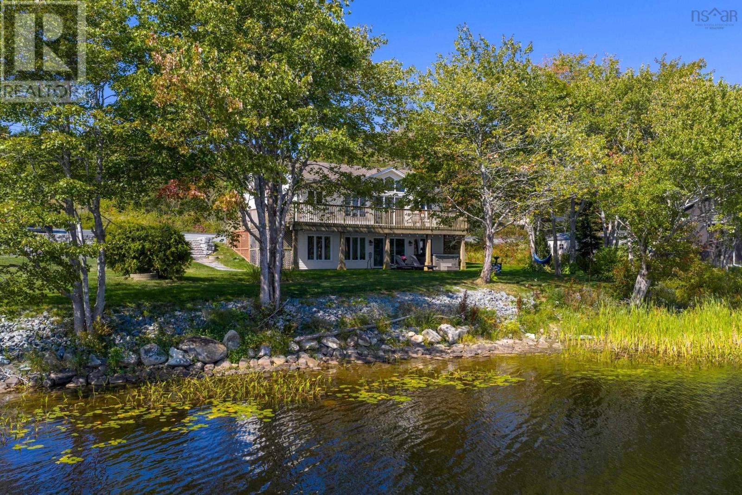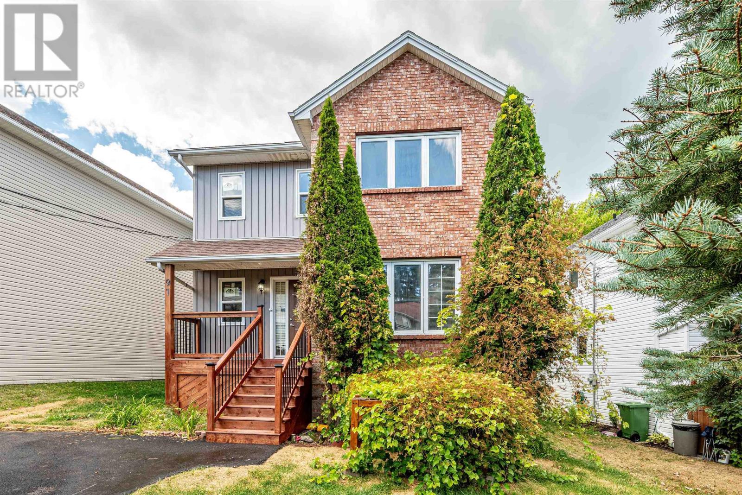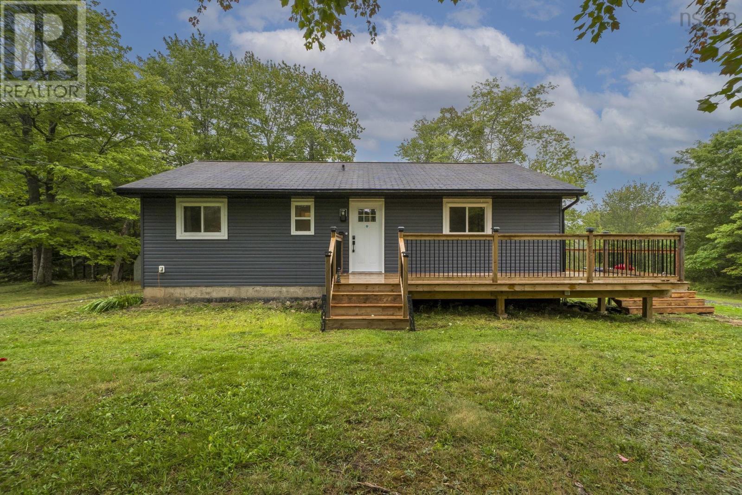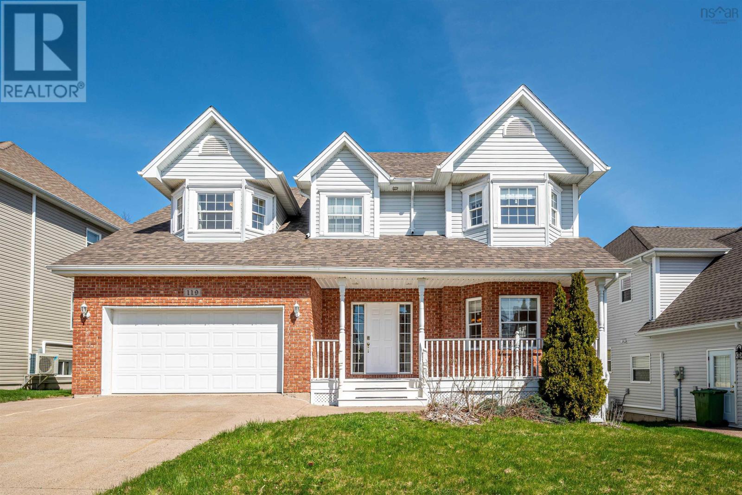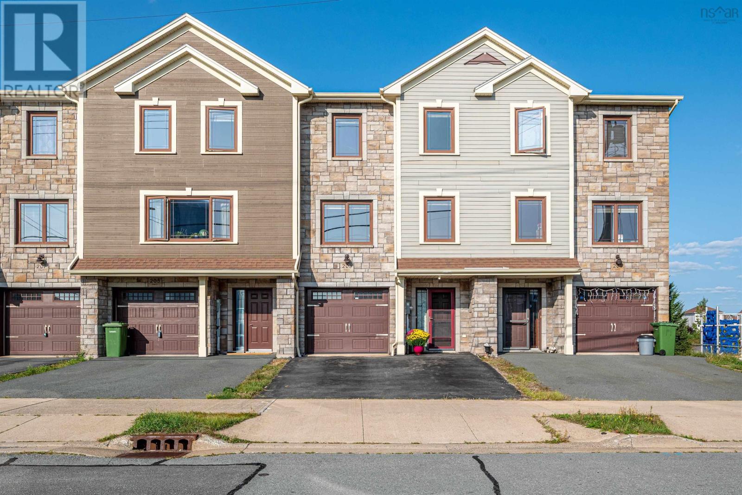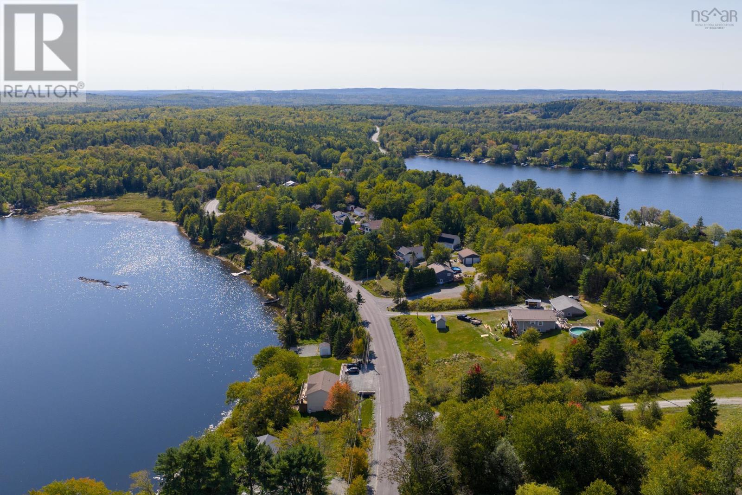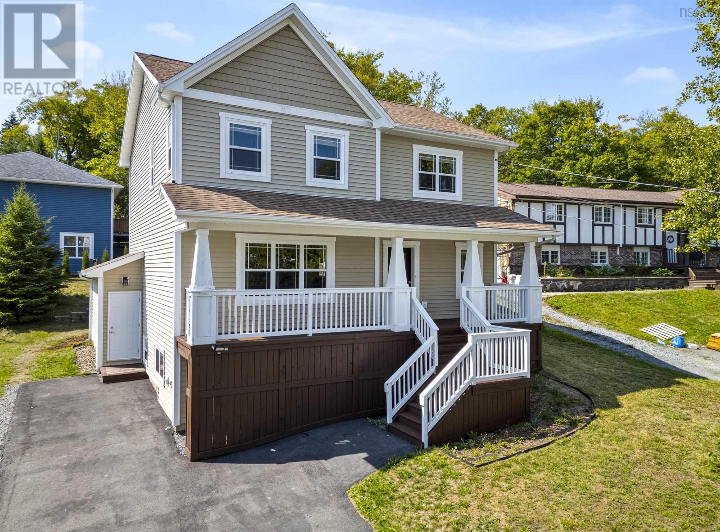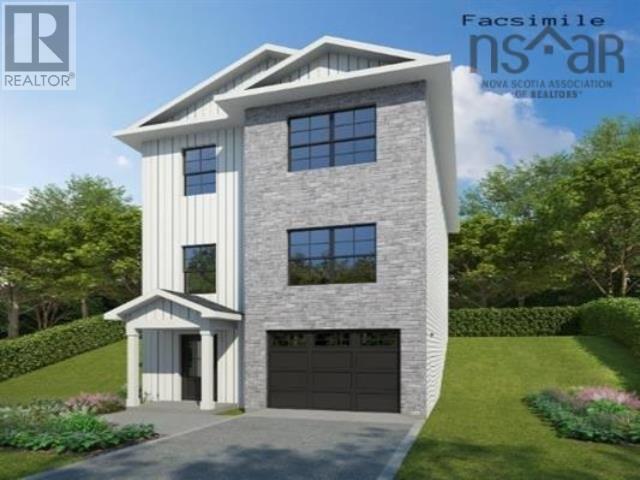- Houseful
- NS
- Middle Sackville
- Middle Sackville
- 124 Fenerty Rd
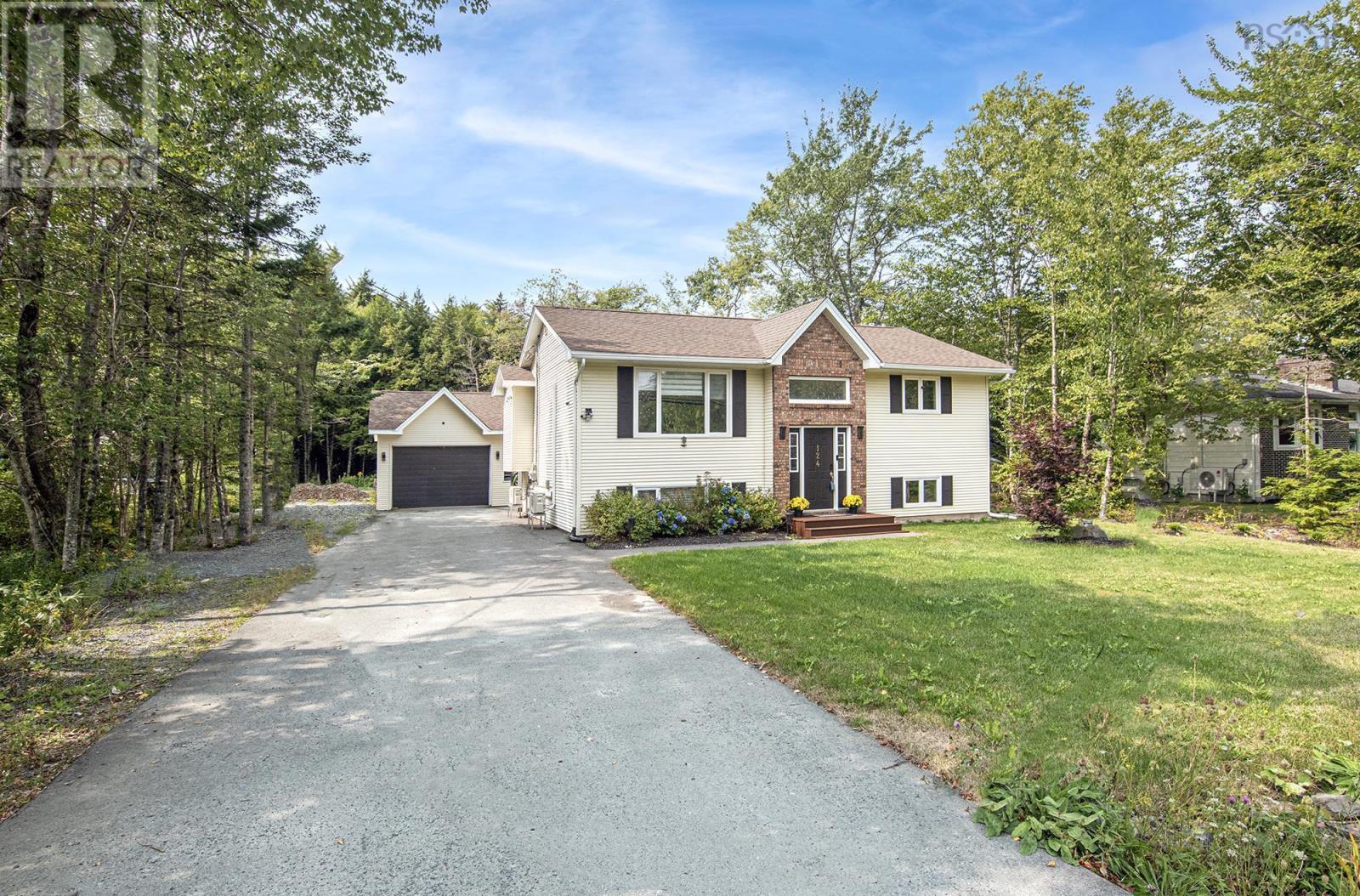
Highlights
Description
- Home value ($/Sqft)$294/Sqft
- Time on Housefulnew 4 hours
- Property typeSingle family
- Neighbourhood
- Lot size0.34 Acre
- Year built1994
- Mortgage payment
Welcome to your future HOME! This move-in-ready, carpet-free 3-bedroom + den, 2-bath beauty shines with true pride of ownership. Step into a sunlit living and dining room that flows seamlessly into the open-concept kitchen with breakfast nookideal for morning coffee. Enjoy direct access to a large sunny deck and spacious leveled backyard. The walkout lower level offers a bright family room with propane fireplace (as-is), a generous primary bedroom, 3-piece en-suite bathroom with laundry, and a multi-use den (perfect as an office, gym, or playroom). Double car 26 x 28 detached, insulated, heated and wired garage includes: 220V outlet for EV, Large propane heater (as-is), room for storage and workshop. Paved driveway can accommodate couple of vehicles and a trailer. Located just minutes from Highway 101, schools and shopping, in established Springfield Lake community. With Energy Smart Living with fully paid out 6kW solar panels system (2023), two ductless heat pumps, ETS units (2023), Roof (2018) and new wireless thermostats, youll enjoy year-round comfort with reduced power bills. Freshly painted throughout with New quartz countertops, LED lighting, and updated range hood & microwave, new sod and a cleared backyard ready for entertaining, gardening, or relaxation, new well pump (2025) and bathroom upgrades including new shower stall and water saving toilets (2024). On your own well and municipal sewage. Book your viewing today! (id:63267)
Home overview
- Cooling Heat pump
- Sewer/ septic Municipal sewage system
- # total stories 1
- Has garage (y/n) Yes
- # full baths 2
- # total bathrooms 2.0
- # of above grade bedrooms 3
- Flooring Ceramic tile, engineered hardwood, laminate, tile
- Community features Recreational facilities, school bus
- Subdivision Middle sackville
- Lot desc Landscaped
- Lot dimensions 0.3444
- Lot size (acres) 0.34
- Building size 2037
- Listing # 202522863
- Property sub type Single family residence
- Status Active
- Utility 10m X 7.1m
Level: Lower - Family room 14.5m X 18.4m
Level: Lower - Laundry / bath 7m X 12m
Level: Lower - Foyer 11m X 6.3m
Level: Lower - Primary bedroom 14.5m X 18.4m
Level: Lower - Den 12.3m X 6.3m
Level: Lower - Kitchen 10m X 12.6m
Level: Main - Foyer 1m X 9.6m
Level: Main - Living room 14.7m X NaNm
Level: Main - Dining room 9.5m X NaNm
Level: Main - Bedroom 10.5m X 11m
Level: Main - Bedroom 14.7m X 9.8m
Level: Main - Bathroom (# of pieces - 1-6) 6m X 11m
Level: Main - Dining nook 9.11m X 7.7m
Level: Main
- Listing source url Https://www.realtor.ca/real-estate/28840543/124-fenerty-road-middle-sackville-middle-sackville
- Listing type identifier Idx

$-1,597
/ Month

