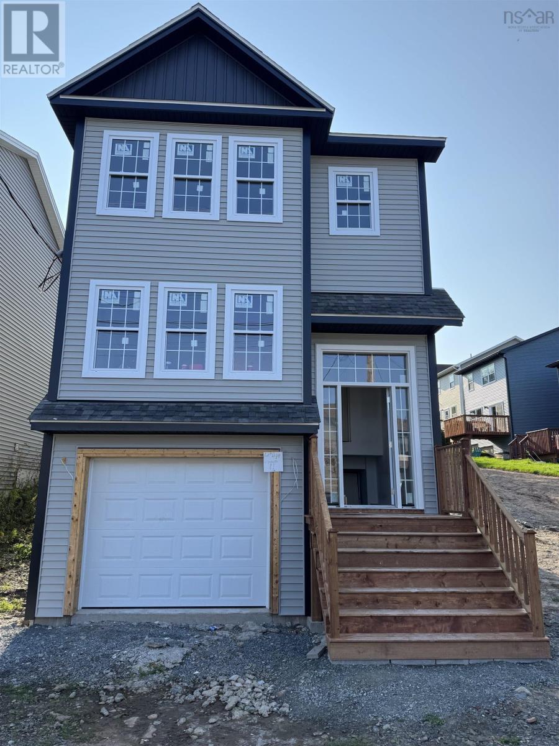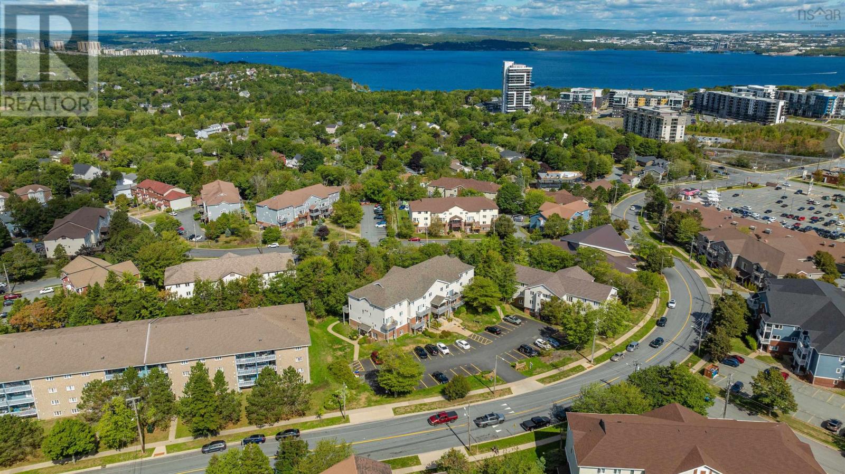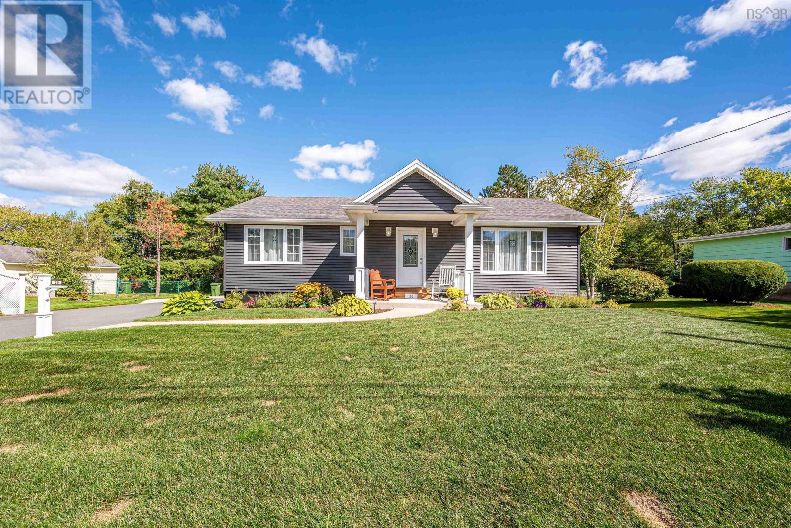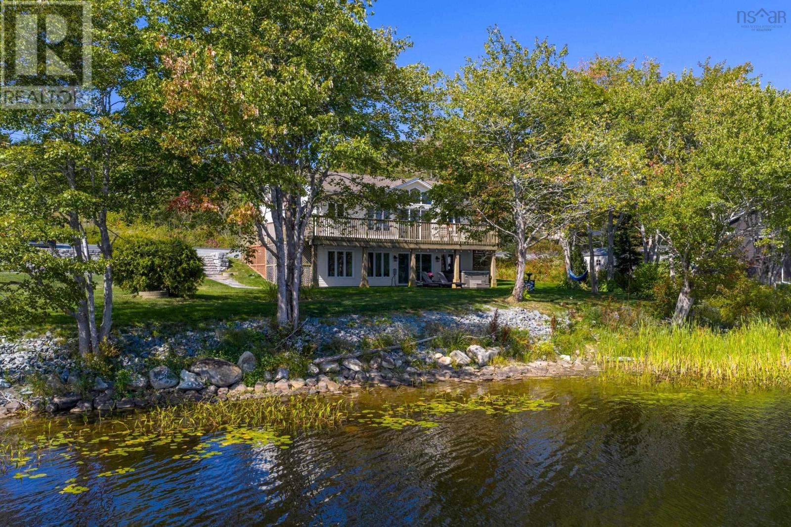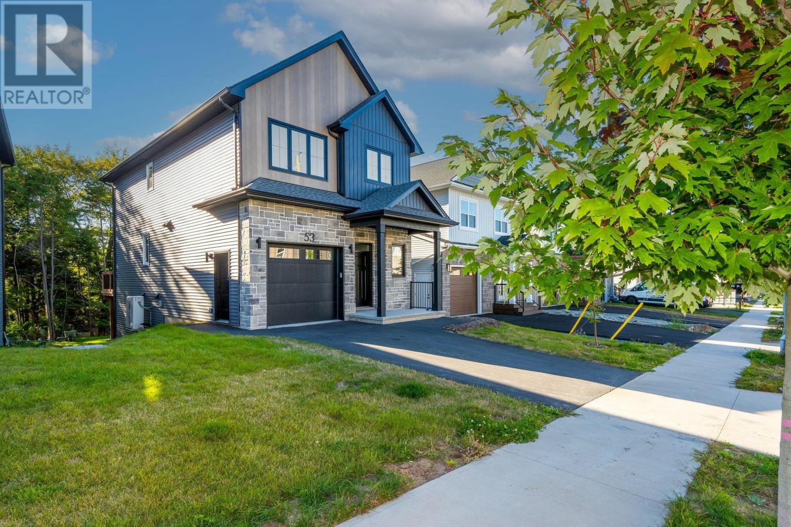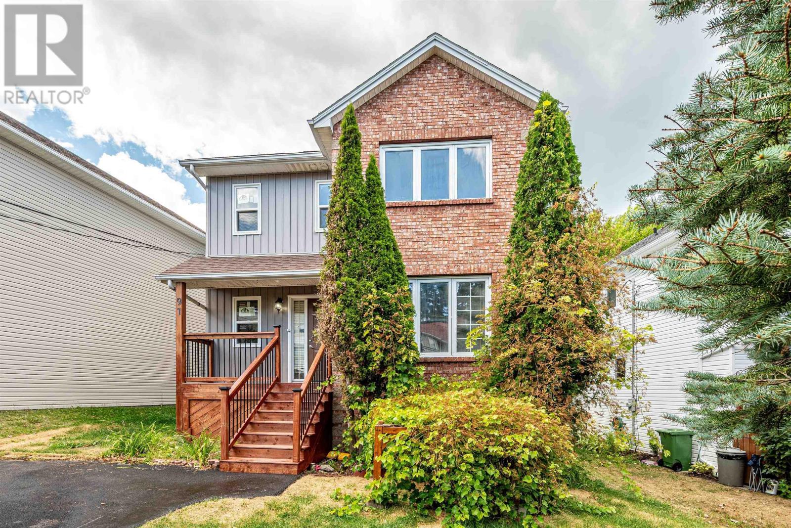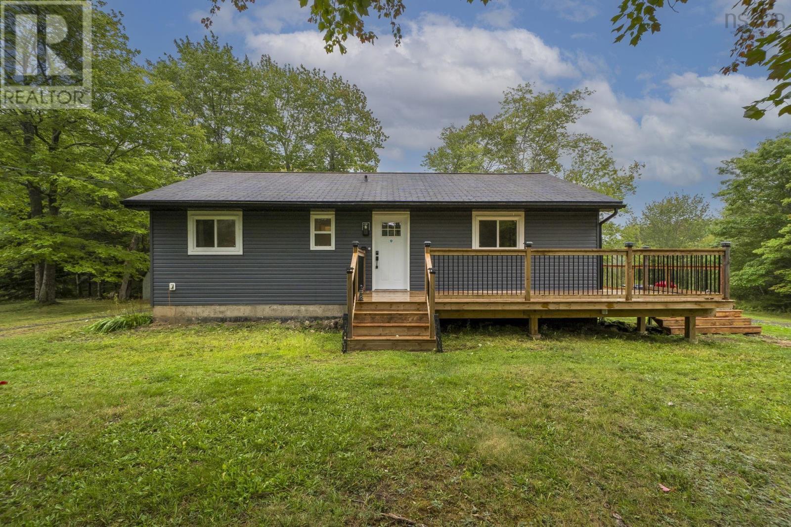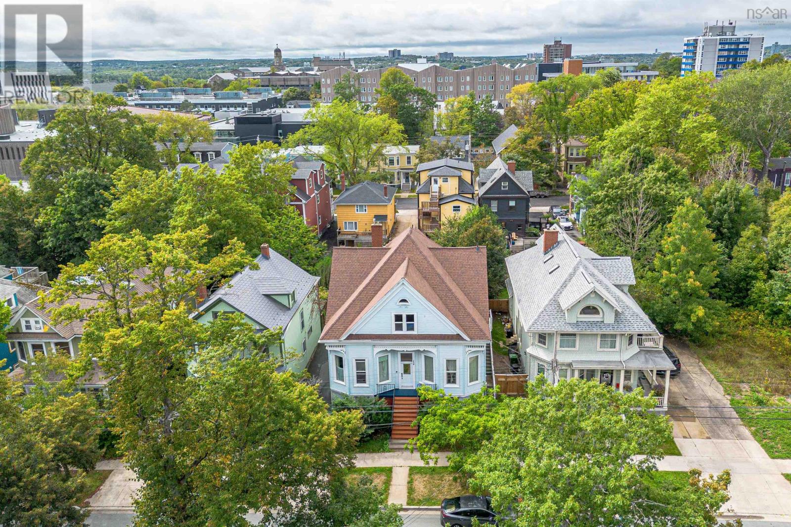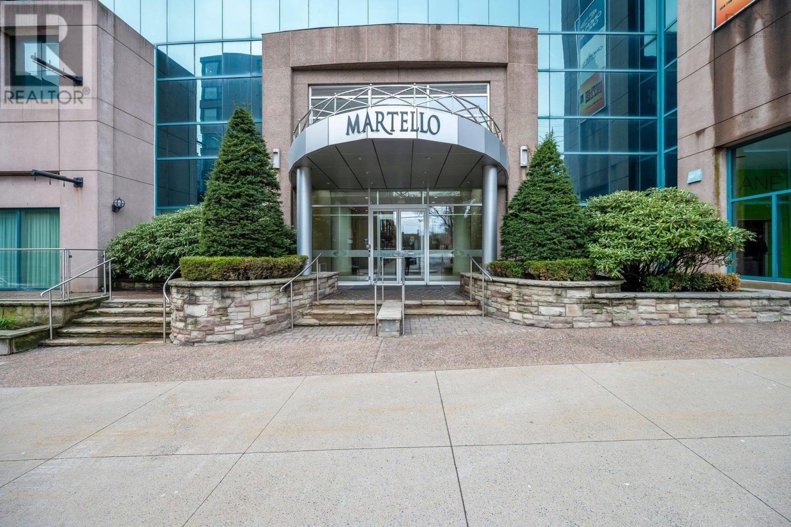- Houseful
- NS
- Middle Sackville
- Middle Sackville
- 129 Hamilton Dr
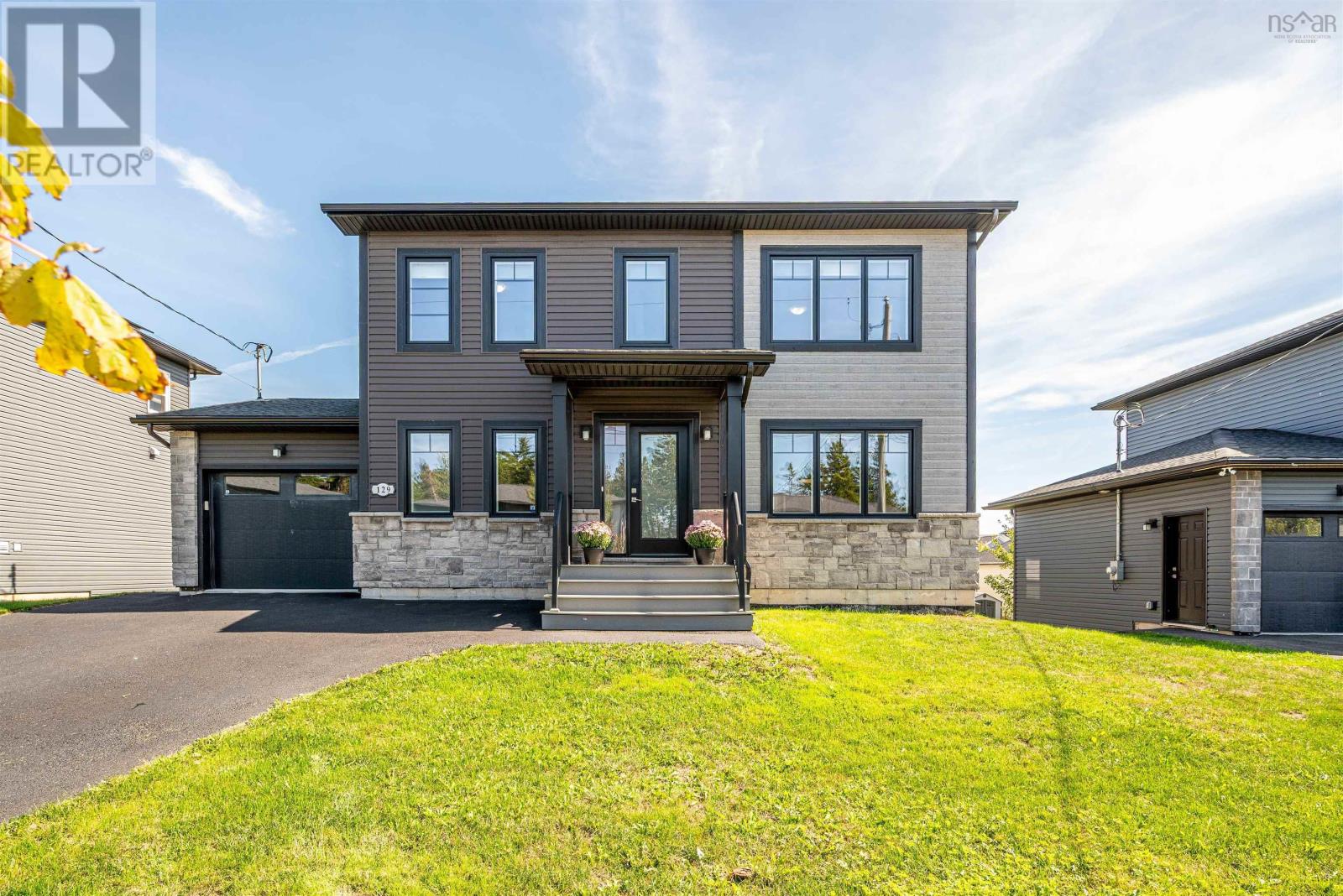
129 Hamilton Dr
129 Hamilton Dr
Highlights
Description
- Home value ($/Sqft)$270/Sqft
- Time on Housefulnew 7 hours
- Property typeSingle family
- Neighbourhood
- Lot size6,064 Sqft
- Year built2020
- Mortgage payment
Welcome to 129 Hamilton Drive, nestled in the desirable Berry Hills neighbourhood. From the moment you step inside, youre greeted by a bright open-concept layout that balances comfort with modern style. This beautiful home is packed with features youll love, including an electric fireplace, built-in sound system with speakers, stainless steel kitchen appliances, quartz countertops, a centre island, and the year-round efficiency of a ductless heat pump. Step out from the dining area onto the spacious deck, ideal for those all year round barbeques. Upstairs, the spacious primary suite offers a relaxing retreat with its walk-in closet and full ensuite bathperfect after a long day. Two additional well-sized bedrooms, a main bath, and the convenience of laundry on the same level complete the upper floor. Berry Hills is a fantastic community for young professionals and active families alike, with easy access to public transit, parks, and excellent schools. Plus, youll enjoy being just minutes from all the amenities Sackville has to offer. (id:63267)
Home overview
- Cooling Wall unit, heat pump
- Sewer/ septic Municipal sewage system
- # total stories 2
- Has garage (y/n) Yes
- # full baths 3
- # half baths 1
- # total bathrooms 4.0
- # of above grade bedrooms 4
- Flooring Ceramic tile, hardwood, laminate
- Subdivision Middle sackville
- Directions 2037043
- Lot desc Landscaped
- Lot dimensions 0.1392
- Lot size (acres) 0.14
- Building size 2832
- Listing # 202523735
- Property sub type Single family residence
- Status Active
- Primary bedroom 12.9m X 18.5m
Level: 2nd - Ensuite (# of pieces - 2-6) 9m X 8.3m
Level: 2nd - Bathroom (# of pieces - 1-6) 5.4m X 8.3m
Level: 2nd - Bedroom 11m X 11m
Level: 2nd - Laundry 5.6m X 8.3m
Level: 2nd - Bedroom 11m X 10m
Level: 2nd - Bedroom 12.2m X 14m
Level: Lower - Bathroom (# of pieces - 1-6) 7.2m X 7.6m
Level: Lower - Storage 7.2m X 4m
Level: Lower - Recreational room / games room 17.6m X 25.6m
Level: Lower - Dining nook 12.7m X 12m
Level: Main - Living room 18.6m X 14m
Level: Main - Kitchen 10.6m X 13.5m
Level: Main - Bathroom (# of pieces - 1-6) 5.3m X 5m
Level: Main
- Listing source url Https://www.realtor.ca/real-estate/28883617/129-hamilton-drive-middle-sackville-middle-sackville
- Listing type identifier Idx

$-2,040
/ Month

