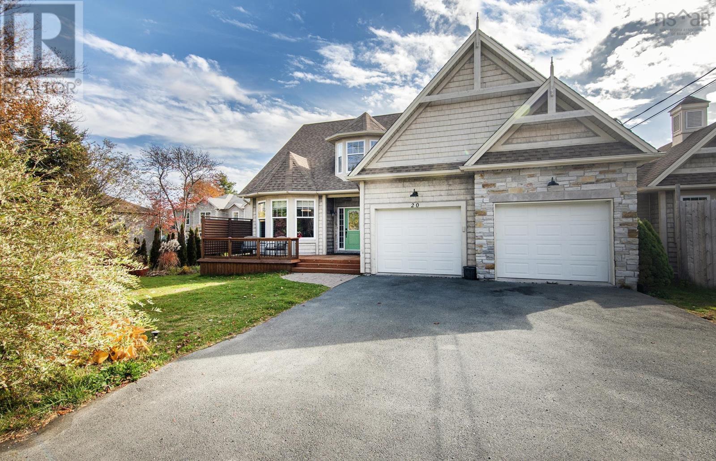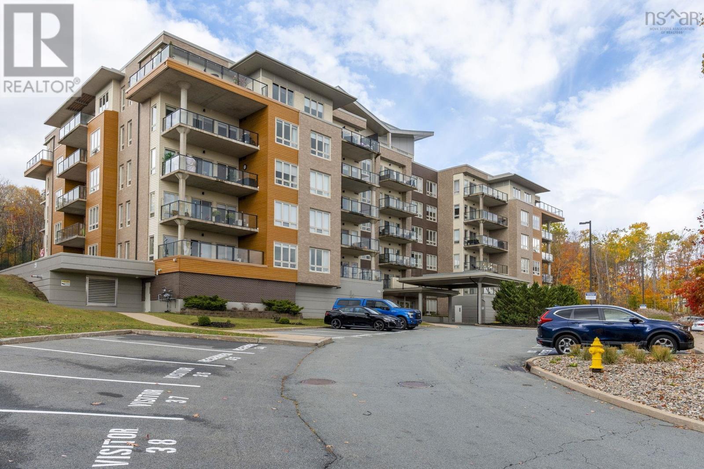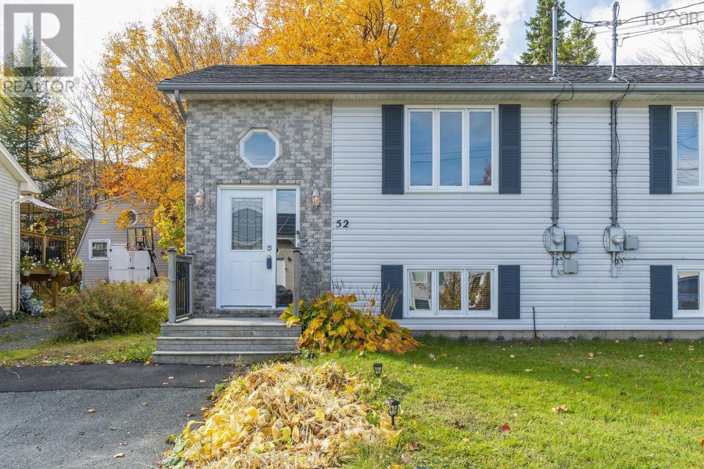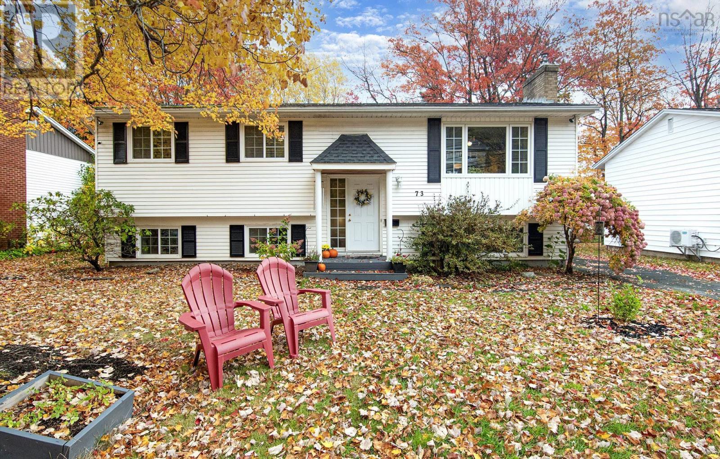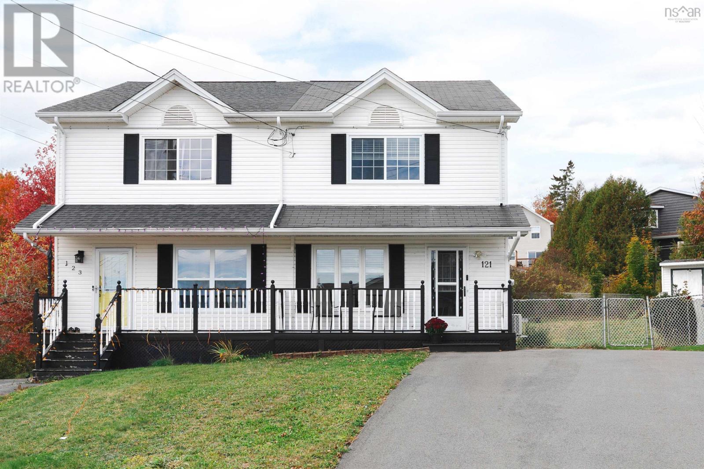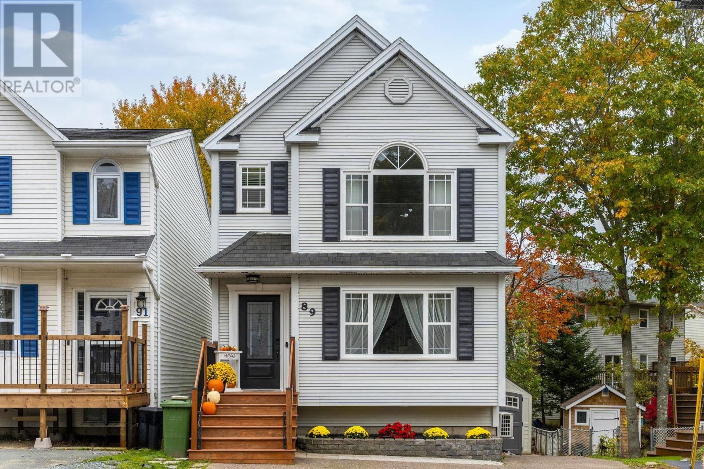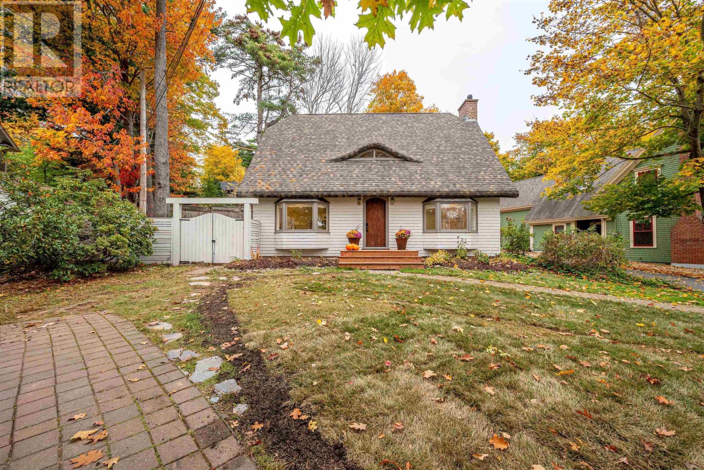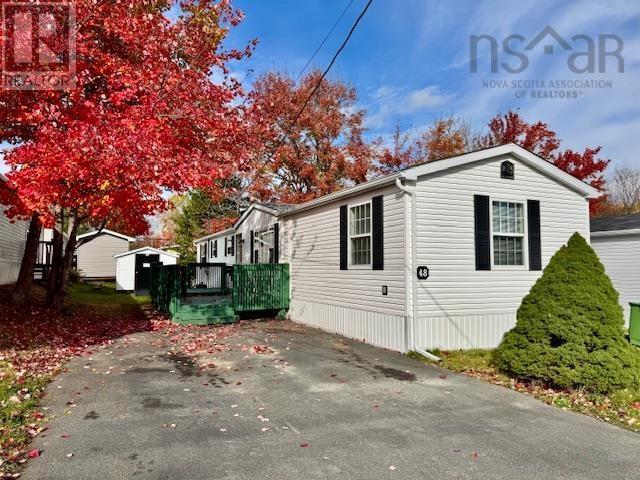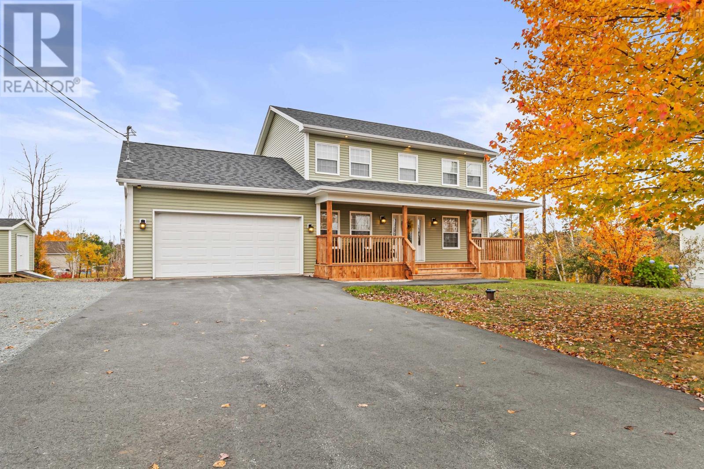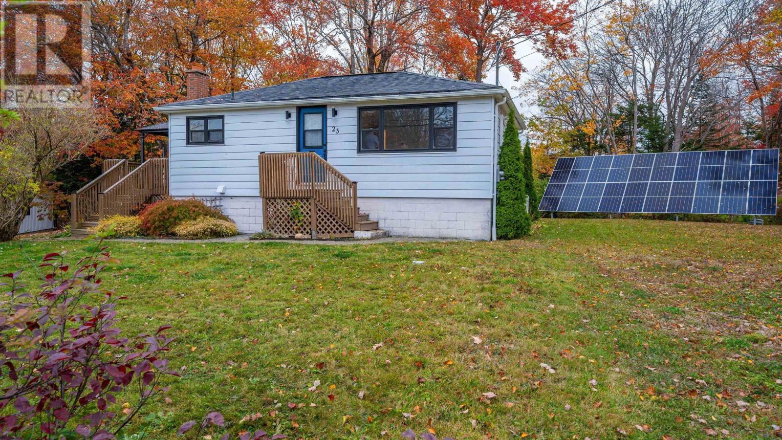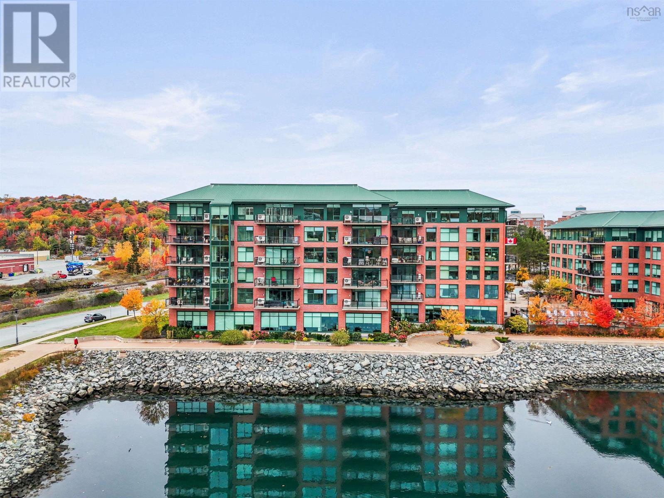- Houseful
- NS
- Middle Sackville
- Middle Sackville
- 135 Zaffre Dr
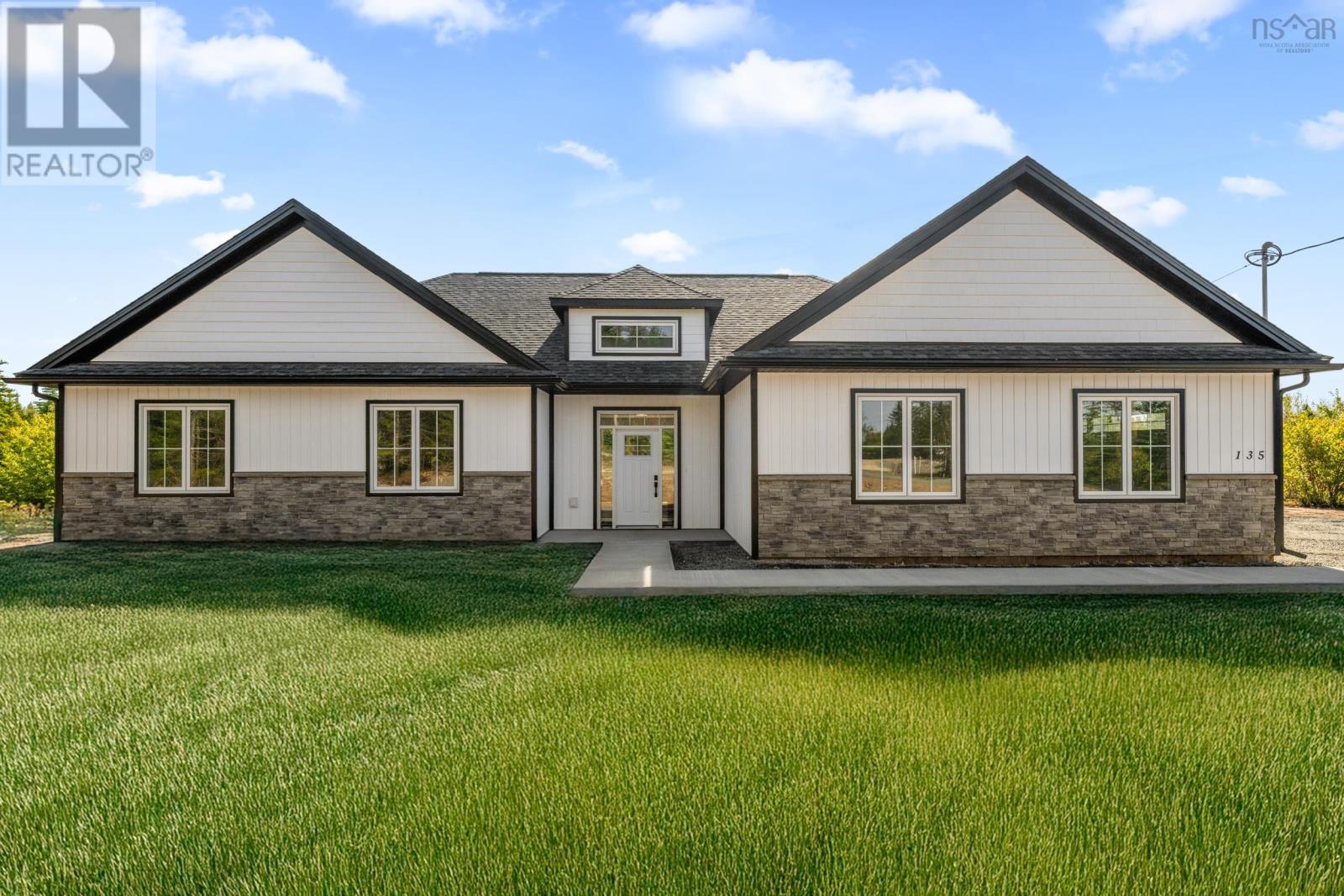
135 Zaffre Dr
135 Zaffre Dr
Highlights
Description
- Home value ($/Sqft)$398/Sqft
- Time on Houseful230 days
- Property typeSingle family
- StyleBungalow
- Neighbourhood
- Lot size1.35 Acres
- Mortgage payment
Welcome home to 135 Zaffre Drive! This absolutely stunning new home construction single level living build by Kahill Custom Homes comes LOADED with upgrades and extras. Enjoy comfort and convenience of having zero stairs to worry about, all on your very own large country lot, in the highly-desired community of Indigo Shores. This ICF foundation has been insulated above required code which allows the warmth of 5 zones of radiant in floor heating and 2 high efficiency ductless heat pumps and Napolean electric fireplace keep you comfortable all year round. Fall in love with the standard finished of a KCH home, like solid surface countertops throughout, gorgeous backsplashes, massive centre island in your chef's kitchen enjoying ceiling height cabinetry with upper and lower lighting. 3 large bedrooms, with your primary enjoying a gorgeous walk-in closet and ensuite bath with double vanity and custom tiled shower. PROFESSIONAL LANDSCAPING AND KITCHEN APPLIANCES INCLUDED! Get in before it's gone! (id:63267)
Home overview
- Cooling Wall unit, heat pump
- Sewer/ septic Septic system
- # total stories 1
- Has garage (y/n) Yes
- # full baths 2
- # half baths 1
- # total bathrooms 3.0
- # of above grade bedrooms 3
- Flooring Ceramic tile, vinyl
- Community features School bus
- Subdivision Middle sackville
- Directions 2040097
- Lot dimensions 1.3508
- Lot size (acres) 1.35
- Building size 2321
- Listing # 202504361
- Property sub type Single family residence
- Status Active
- Kitchen 14m X 12m
Level: Main - Great room 16.6m X 13m
Level: Main - Primary bedroom 15.8m X 14m
Level: Main - Bedroom 12.1m X 12.8m
Level: Main - Bedroom 12.1m X 12.8m
Level: Main - Dining nook 13m X 13.6m
Level: Main - Games room 18.8m X 12.6m
Level: Main - Foyer 7.4m X 7m
Level: Main - Bathroom (# of pieces - 1-6) 2 Piece
Level: Main - Bathroom (# of pieces - 1-6) 4 Pieces
Level: Main - Mudroom 10.8m X 12.6m
Level: Main - Ensuite (# of pieces - 2-6) 4 Piece
Level: Main
- Listing source url Https://www.realtor.ca/real-estate/27993834/135-zaffre-drive-middle-sackville-middle-sackville
- Listing type identifier Idx

$-2,466
/ Month

