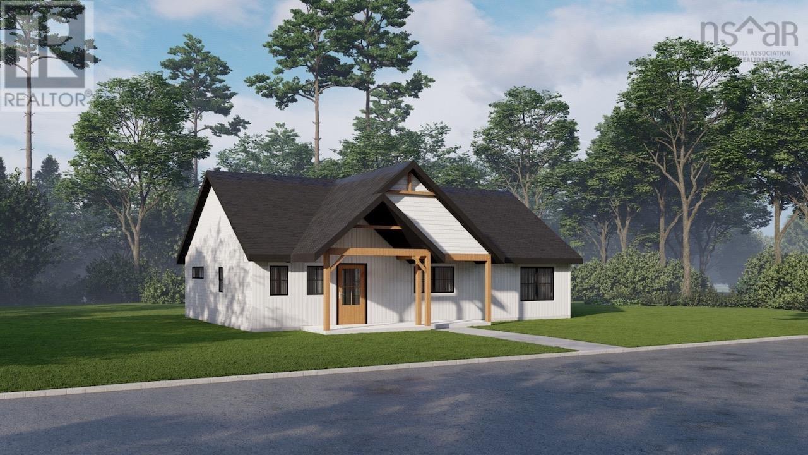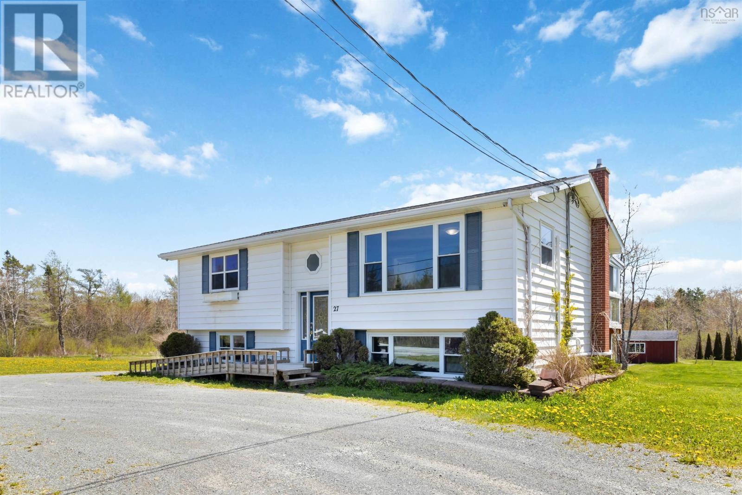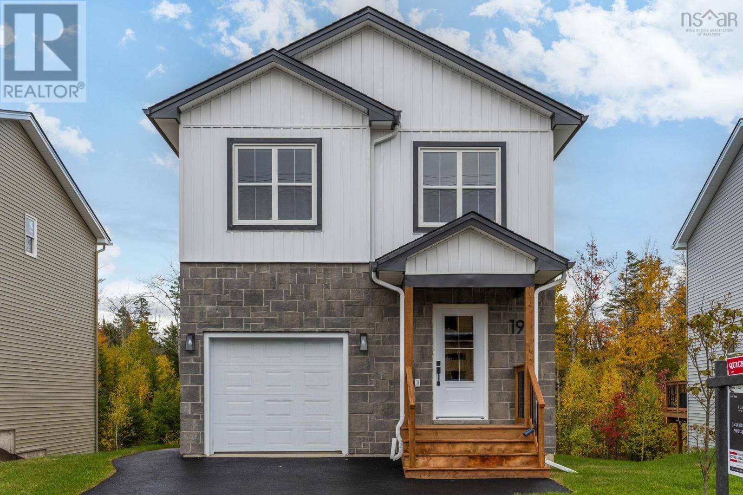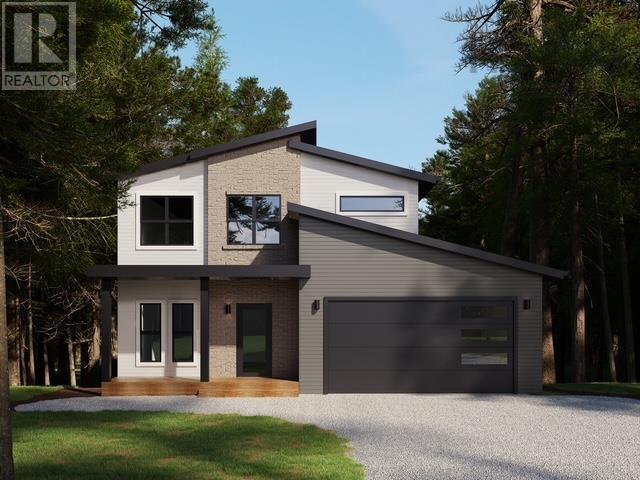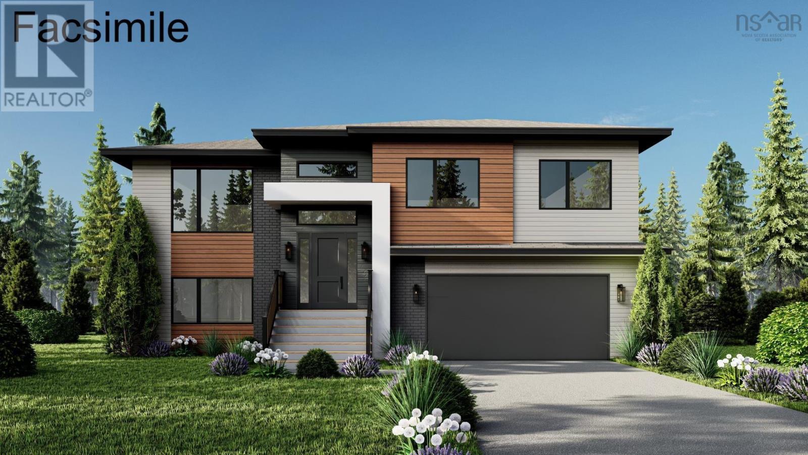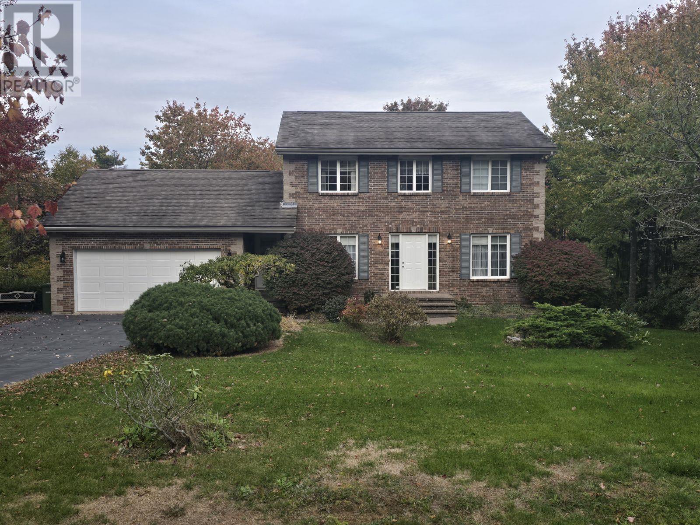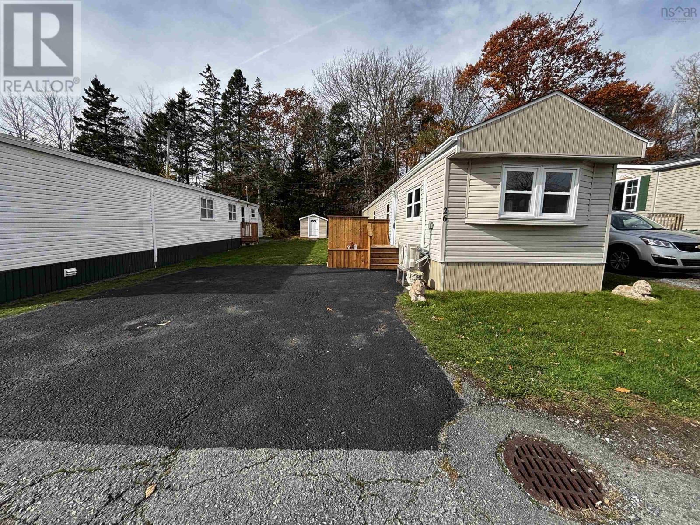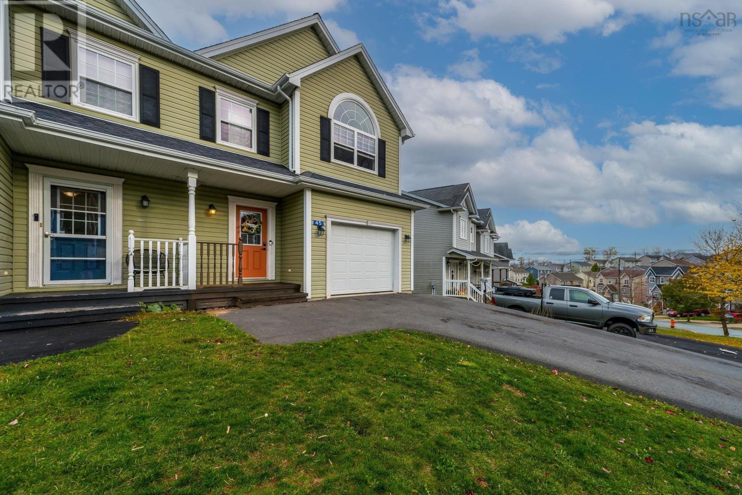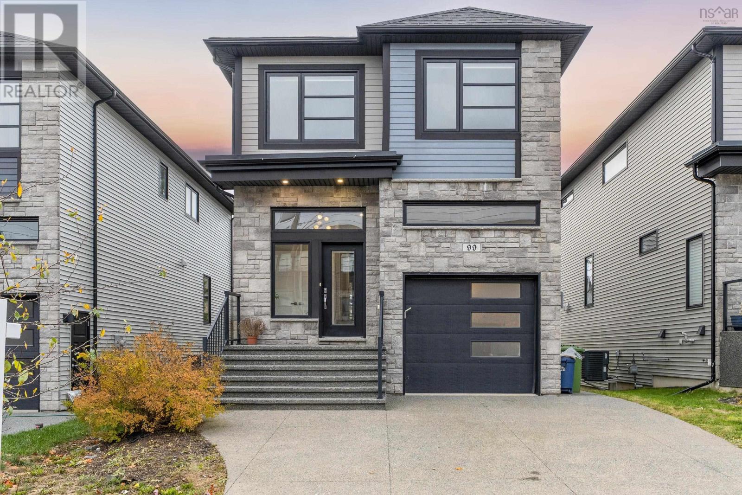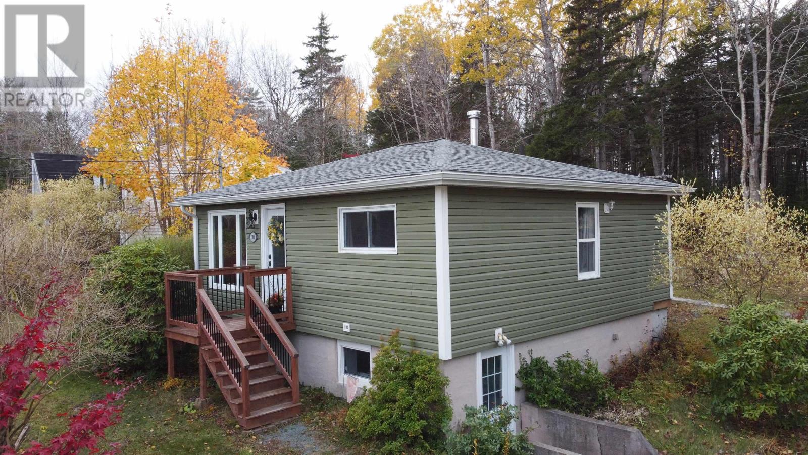- Houseful
- NS
- Middle Sackville
- Middle Sackville
- 1424 Mccabe Lake Dr
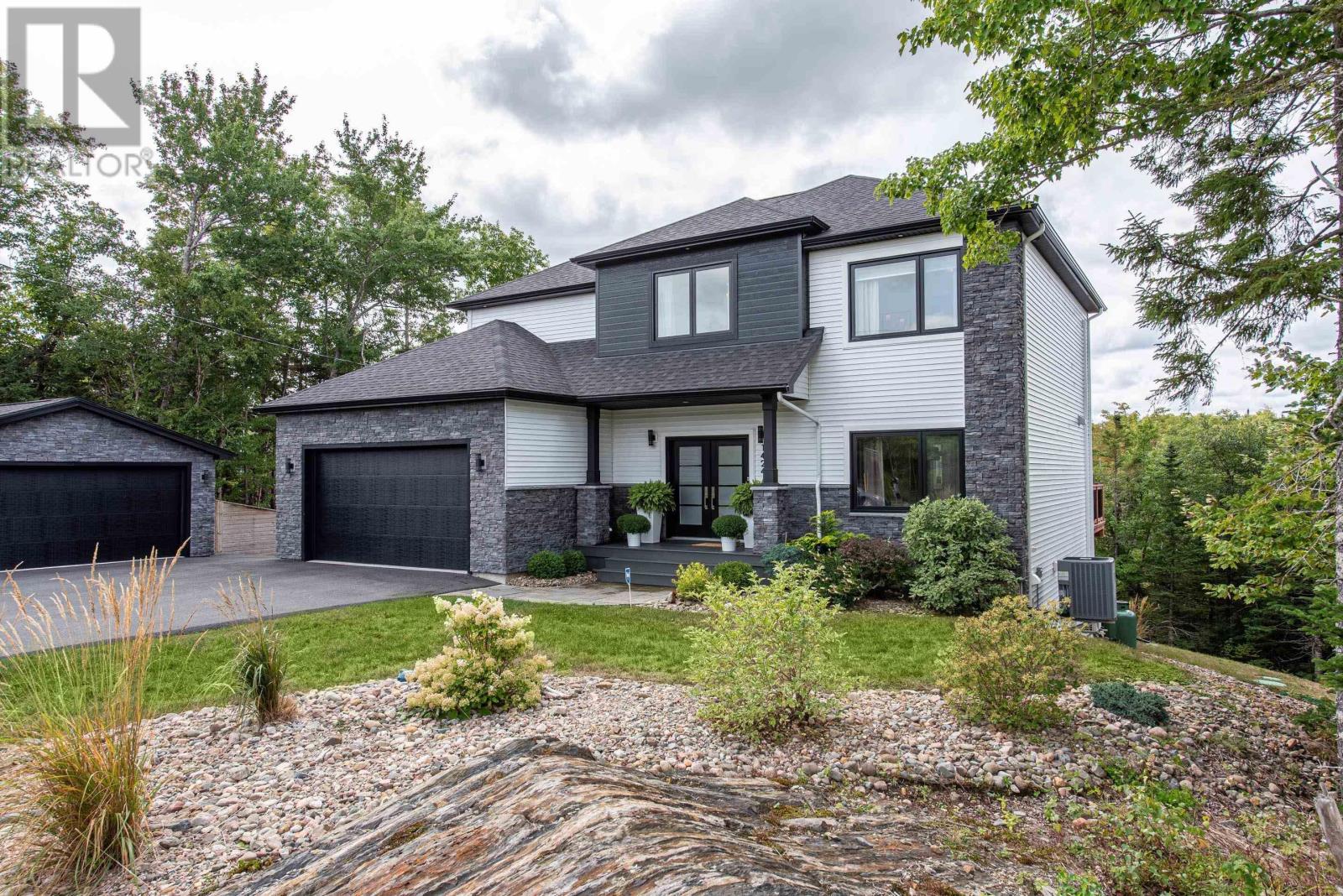
1424 Mccabe Lake Dr
1424 Mccabe Lake Dr
Highlights
Description
- Home value ($/Sqft)$412/Sqft
- Time on Houseful46 days
- Property typeSingle family
- Neighbourhood
- Lot size1.84 Acres
- Year built2020
- Mortgage payment
Welcome to 1424 McCabe Lake Drive, an absolutely stunning family home in sought-after Indigo Shores. Situated on nearly 280 feet of prime, wide-body river frontage and just steps from trails and access to the gorgeous McCabe Lake, this immaculate 5-year-old home is the perfect setting for kayaking, paddle boarding, and enjoying the nature in your backyard. Pristine from top-to-bottom and still under the Atlantic Home Warranty (with 2 years remaining), this meticulously maintained property features 4 generous bedrooms upstairs, including a primary retreat with sweeping river views. The lower level adds incredible versatility with a 5th bedroom, a large rec room with entertainment built-ins, and a custom bar complete with wine fridge. Step outside the lower level to find a brand-new 3-season sunroom - fully screened, rain-proof, and bug-free - ideal for relaxing in comfort while surrounded by nature. If you prefer to lay in the sun, the SW facing back deck has been thoughtfully upgraded with infinity glass railings to better soak in the views of the sloping landscaped acreage and river below. Back inside, enjoy the stunning, open concept chefs kitchen, airy 9 foot ceilings (throughout the main floor and basement), and a fully ducted heat pump system for efficient year-round heating and cooling. A fully wired, heated, detached double garage offers a generous extra space for vehicles, toys, storage, or a home gym. Tucked away in peaceful privacy yet just 5 minutes to Highway 101 - which offers easy access to the amenities of Sackville, Bedford, and beyond. This property will not disappoint, book your viewing today! (id:63267)
Home overview
- Cooling Heat pump
- Sewer/ septic Septic system
- # total stories 2
- Has garage (y/n) Yes
- # full baths 3
- # half baths 1
- # total bathrooms 4.0
- # of above grade bedrooms 5
- Flooring Hardwood, laminate, tile
- Community features School bus
- Subdivision Middle sackville
- View River view
- Directions 2130005
- Lot desc Partially landscaped
- Lot dimensions 1.8428
- Lot size (acres) 1.84
- Building size 3638
- Listing # 202523507
- Property sub type Single family residence
- Status Active
- Primary bedroom 13.5m X 16.9m
Level: 2nd - Bathroom (# of pieces - 1-6) 9.6m X 12.3m
Level: 2nd - Bedroom 14.4m X 15.1m
Level: 2nd - Bedroom 14.4m X 15.2m
Level: 2nd - Ensuite (# of pieces - 2-6) 11m X 11.8m
Level: 2nd - Bedroom 10.4m X 14.6m
Level: 2nd - Other 16.4m X 10.11m
Level: Lower - Bathroom (# of pieces - 1-6) 5.1m X 9.11m
Level: Lower - Bedroom 12.7m X 14.5m
Level: Lower - Recreational room / games room 13.4m X 25.9m
Level: Lower - Kitchen 13.3m X 16.9m
Level: Main - Laundry 6.5m X 5.7m
Level: Main - Dining room 11.7m X 11.7m
Level: Main - Bathroom (# of pieces - 1-6) 2.8m X 8.3m
Level: Main - Foyer 17.1m X 14.1m
Level: Main - Living room 13.2m X 25.3m
Level: Main
- Listing source url Https://www.realtor.ca/real-estate/28873438/1424-mccabe-lake-drive-middle-sackville-middle-sackville
- Listing type identifier Idx

$-4,000
/ Month

