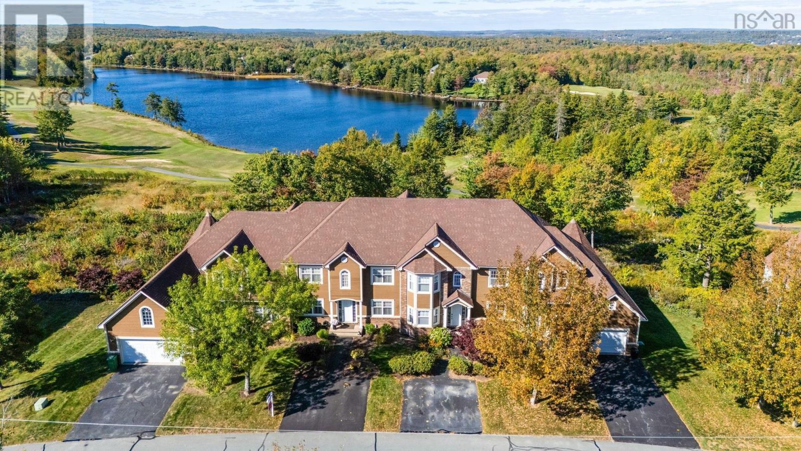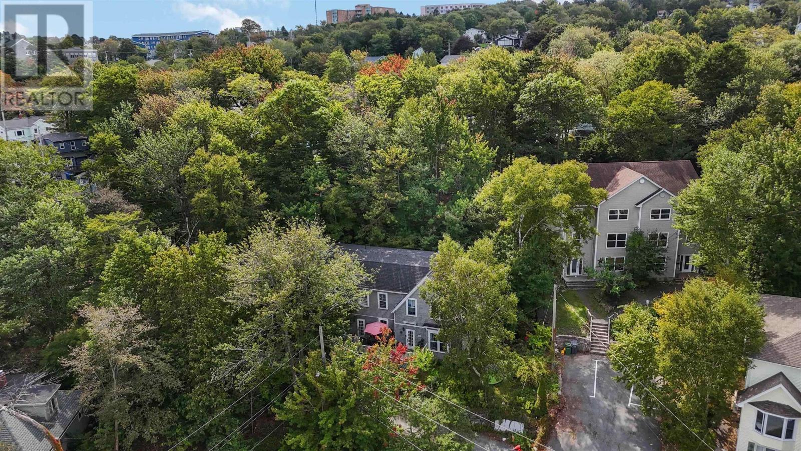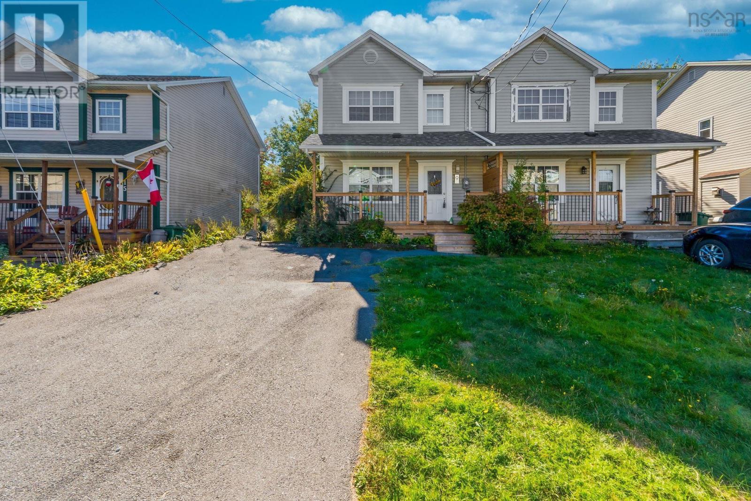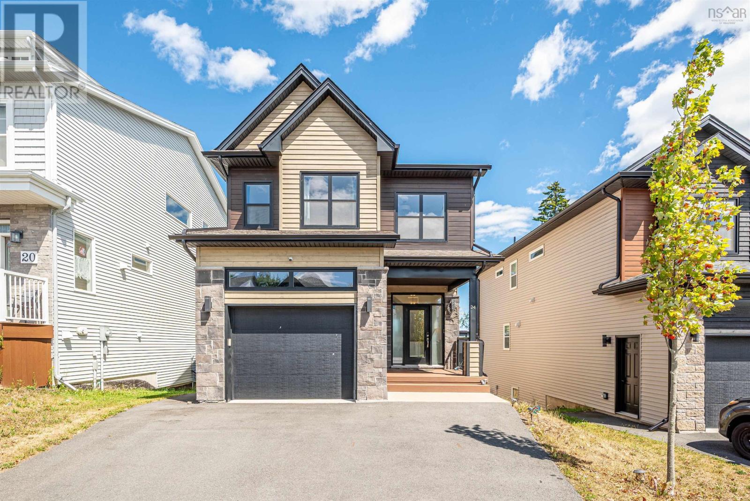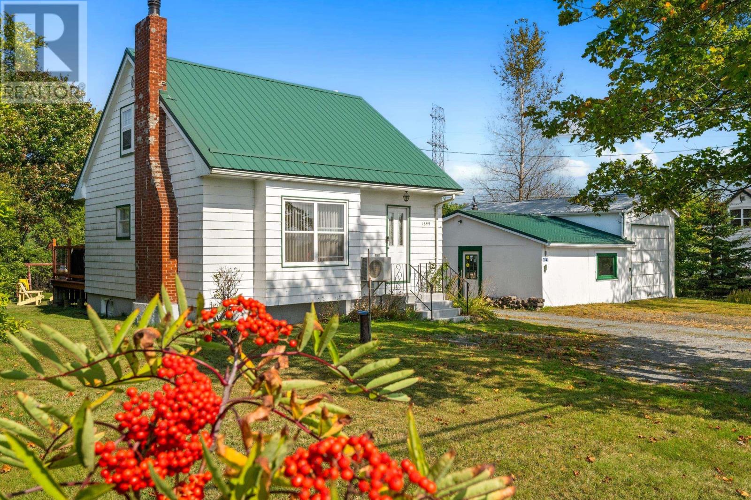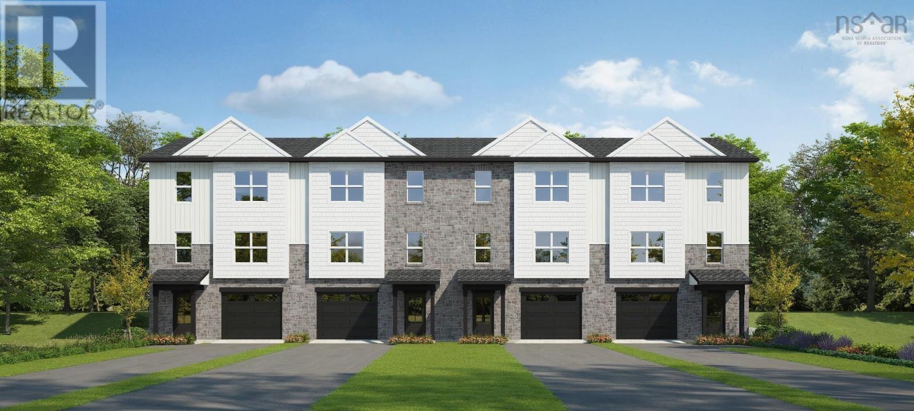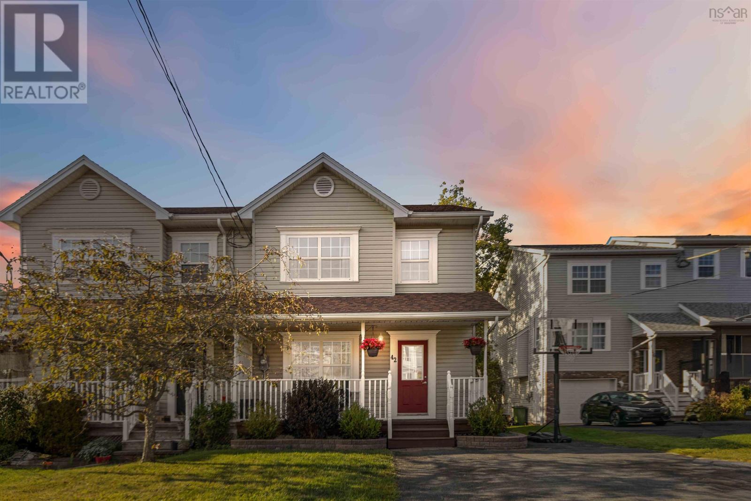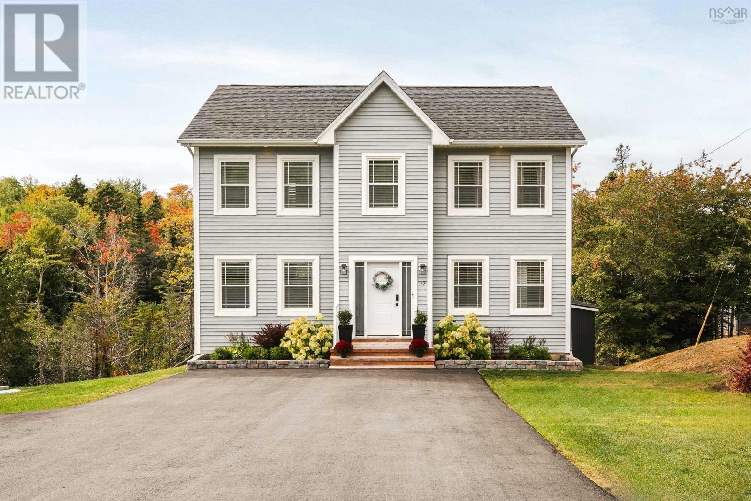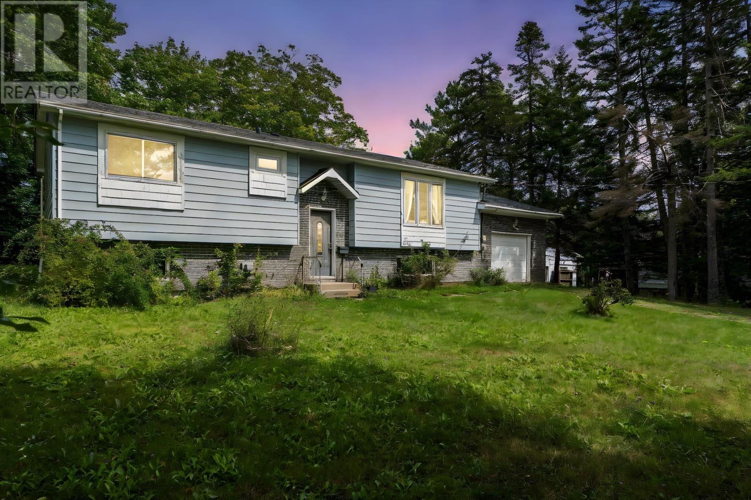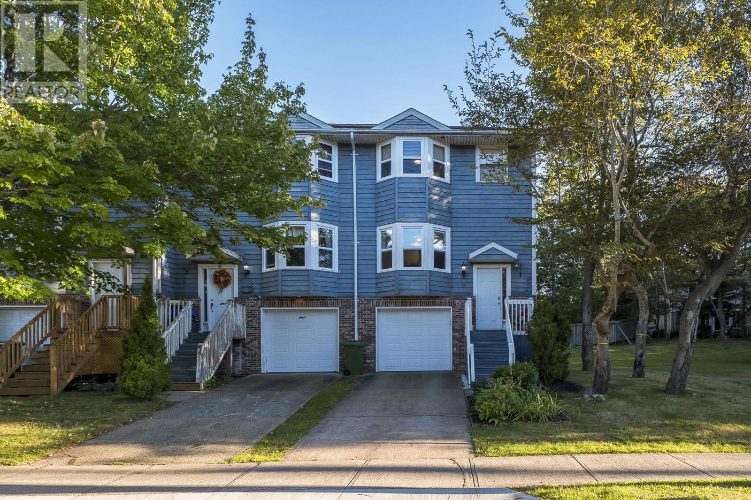- Houseful
- NS
- Middle Sackville
- Middle Sackville
- 157 Midnight Run
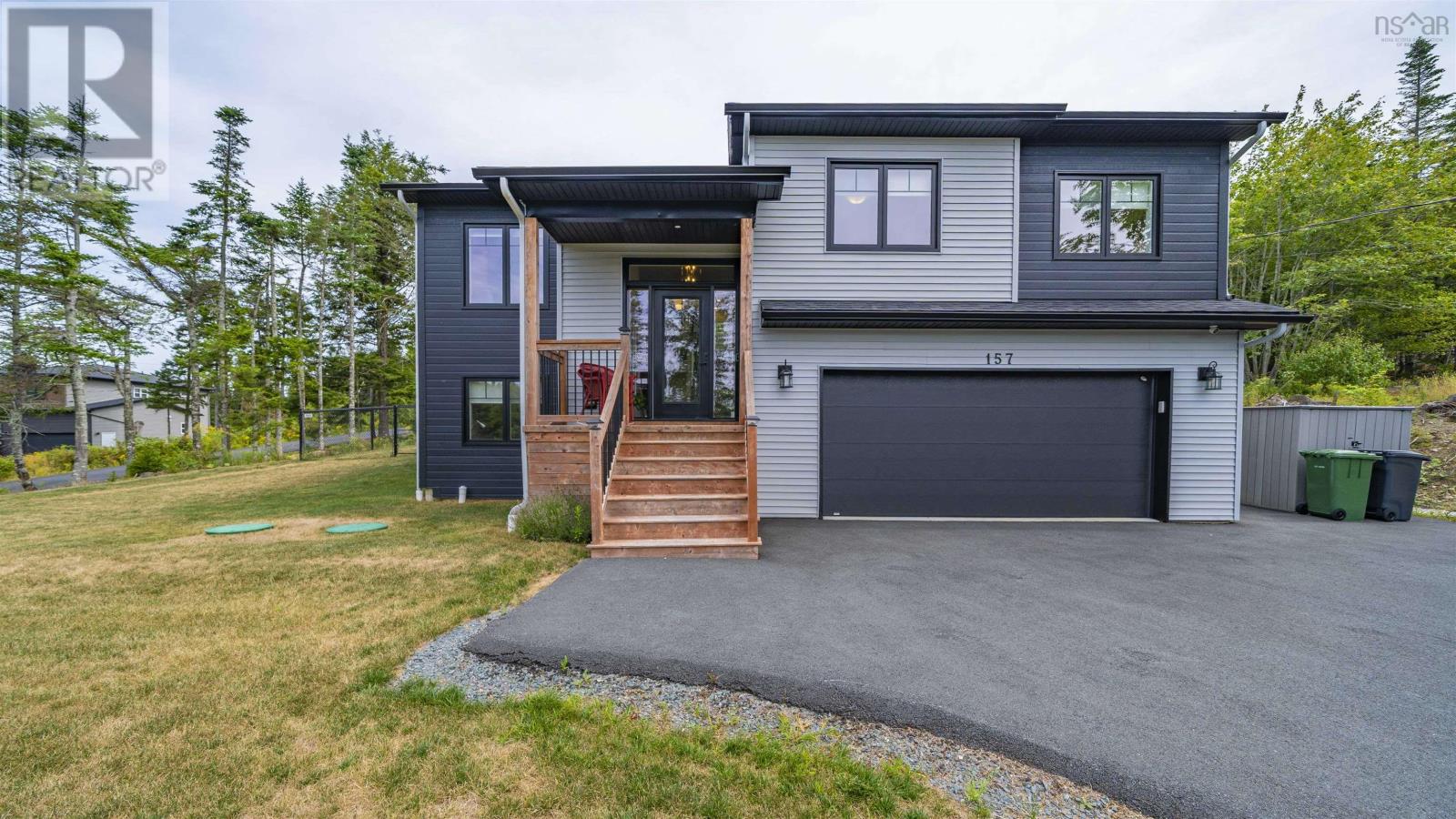
157 Midnight Run
157 Midnight Run
Highlights
Description
- Home value ($/Sqft)$352/Sqft
- Time on Housefulnew 6 hours
- Property typeSingle family
- Neighbourhood
- Lot size1.21 Acres
- Year built2021
- Mortgage payment
Welcome to 157 Midnight Run, a modern split-entry in the heart of Indigo Shores. Just 4 years old, this home feels fresh, inviting, and move-in ready. Inside, the open layout is filled with natural light and enhanced by a vaulted ceiling, creating a bright and airy feel. The kitchen flows seamlessly into the dining and living areas, while three bedrooms and two full bathrooms, including a private ensuite, complete the main level. Downstairs, youll find the fourth bedroom, a third full bathroom, and a spacious family room that perfect for guests, a home office, or a gym. The attached garage adds convenience and extra storage, while efficient heat pumps keep you comfortable year-round. Outside, the property shines with a paved driveway, concrete walkways, and beautiful landscaping. The fenced backyard offers privacy and space to play, while the hot tub creates the perfect spot to relax under the stars. Set on over an acre, this home offers the lifestyle Indigo Shores is known for with quiet streets, trails, and lakes nearby, all within a short drive to the city. At 157 Midnight Run, youll find not just a house, but a place to truly call home. Call today to view. (id:63267)
Home overview
- Cooling Heat pump
- Sewer/ septic Septic system
- # total stories 1
- Has garage (y/n) Yes
- # full baths 3
- # total bathrooms 3.0
- # of above grade bedrooms 4
- Flooring Hardwood
- Subdivision Middle sackville
- Directions 1891289
- Lot desc Landscaped
- Lot dimensions 1.2133
- Lot size (acres) 1.21
- Building size 2057
- Listing # 202521525
- Property sub type Single family residence
- Status Active
- Bathroom (# of pieces - 1-6) 7.4m X 5.4m
Level: Lower - Bedroom 11.7m X 9.3m
Level: Lower - Recreational room / games room 22.5m X 11.5m
Level: Lower - Dining room 11.8m X 12.2m
Level: Main - Bedroom 10.5m X 12.6m
Level: Main - Bedroom 10.8m X 12.6m
Level: Main - Kitchen 12.2m X 8.6m
Level: Main - Bathroom (# of pieces - 1-6) 7.11m X 5.1m
Level: Main - Foyer 6.4m X 3.3m
Level: Main - Primary bedroom 16.6m X 12.1m
Level: Main - Ensuite (# of pieces - 2-6) 7.8m X 7.11m
Level: Main - Living room 11.7m X 11.6m
Level: Main
- Listing source url Https://www.realtor.ca/real-estate/28772831/157-midnight-run-middle-sackville-middle-sackville
- Listing type identifier Idx

$-1,933
/ Month

