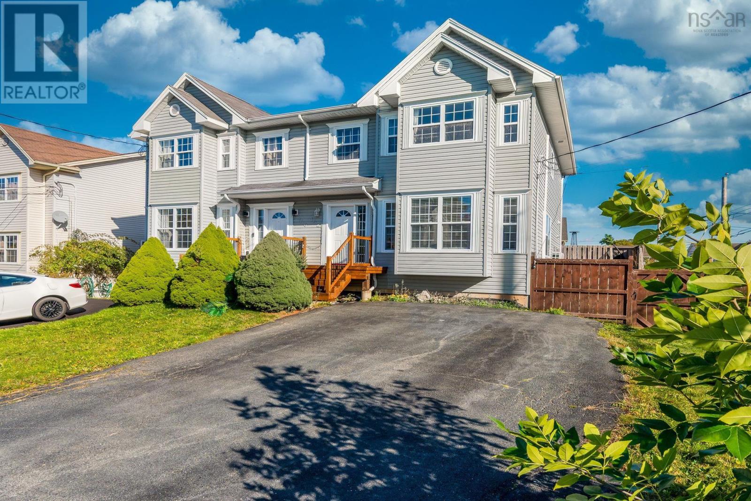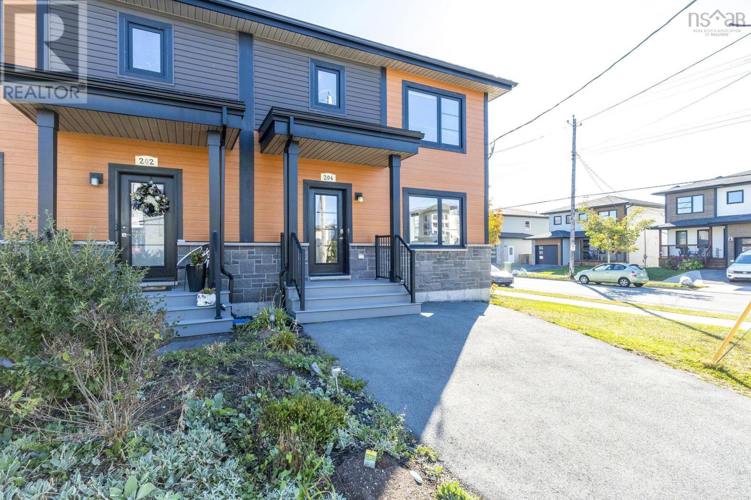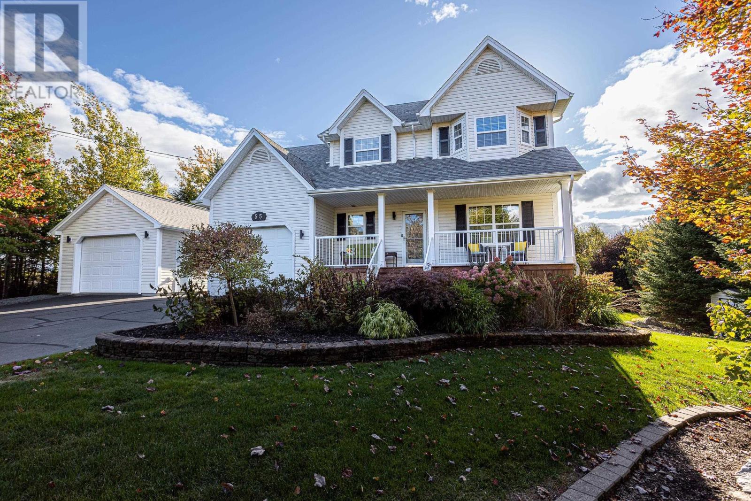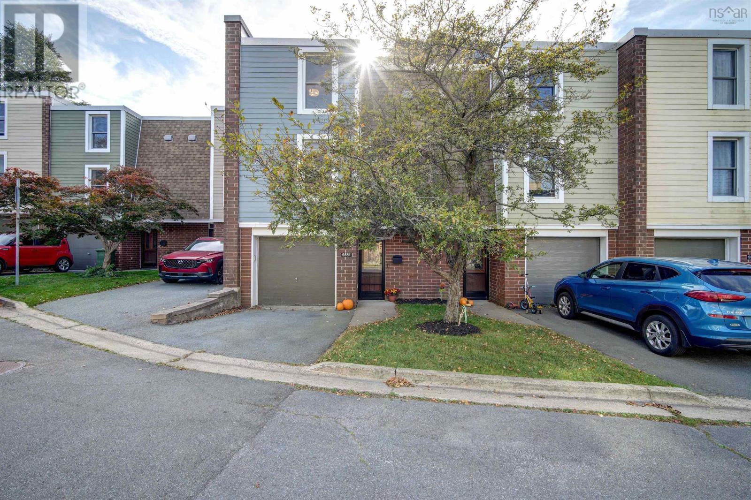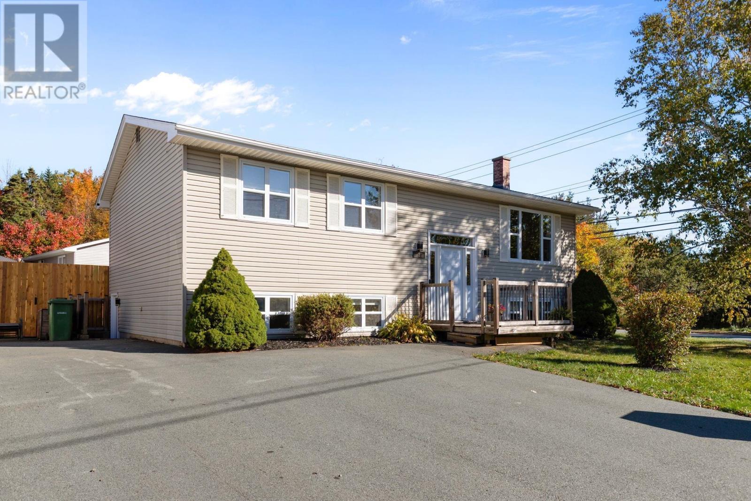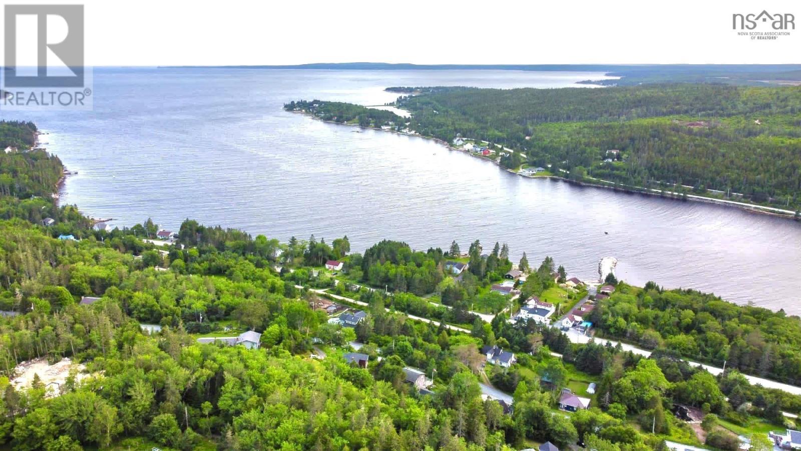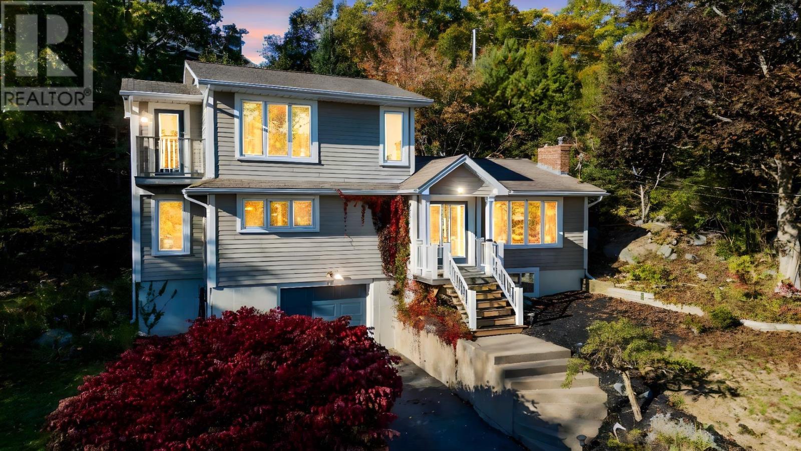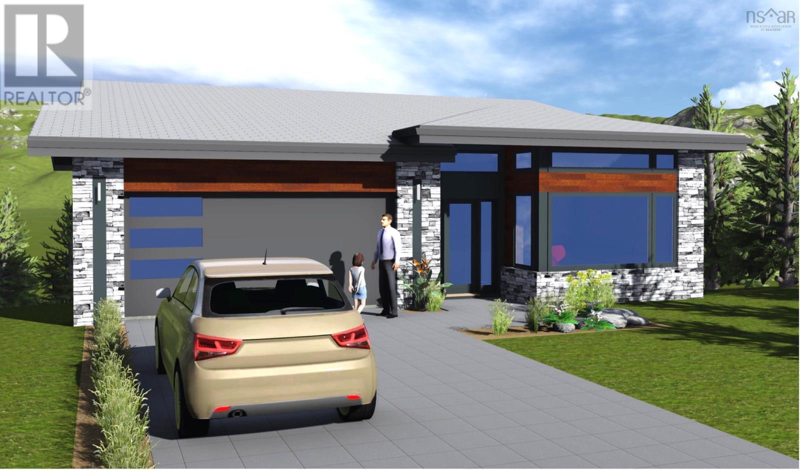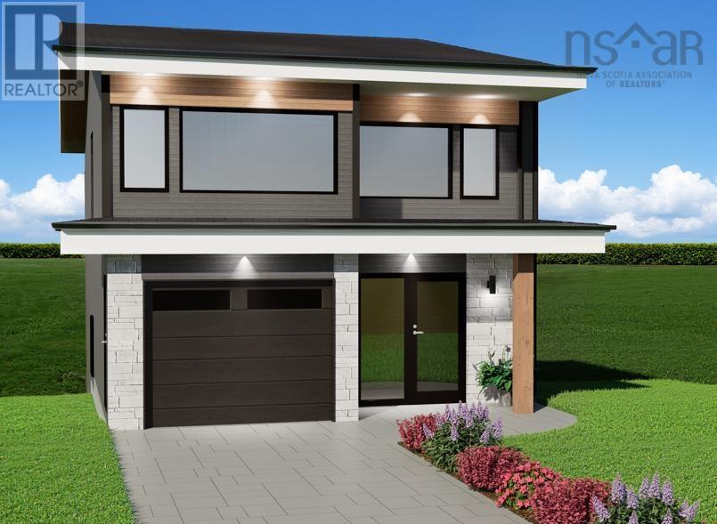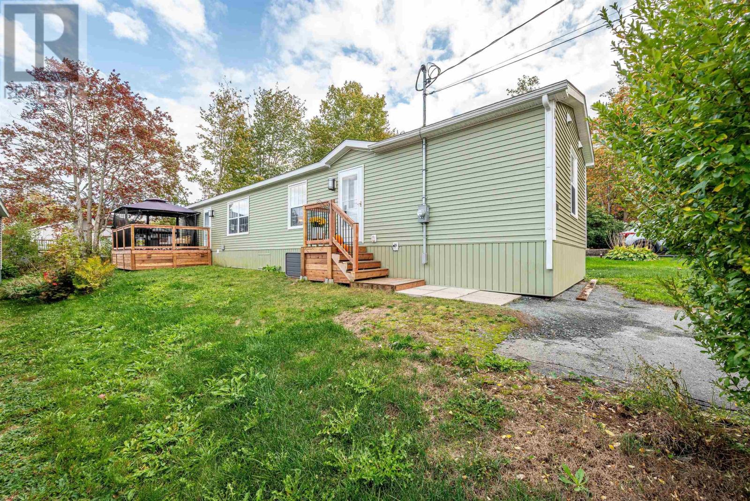- Houseful
- NS
- Middle Sackville
- Lucasville
- 177 Marwood Dr
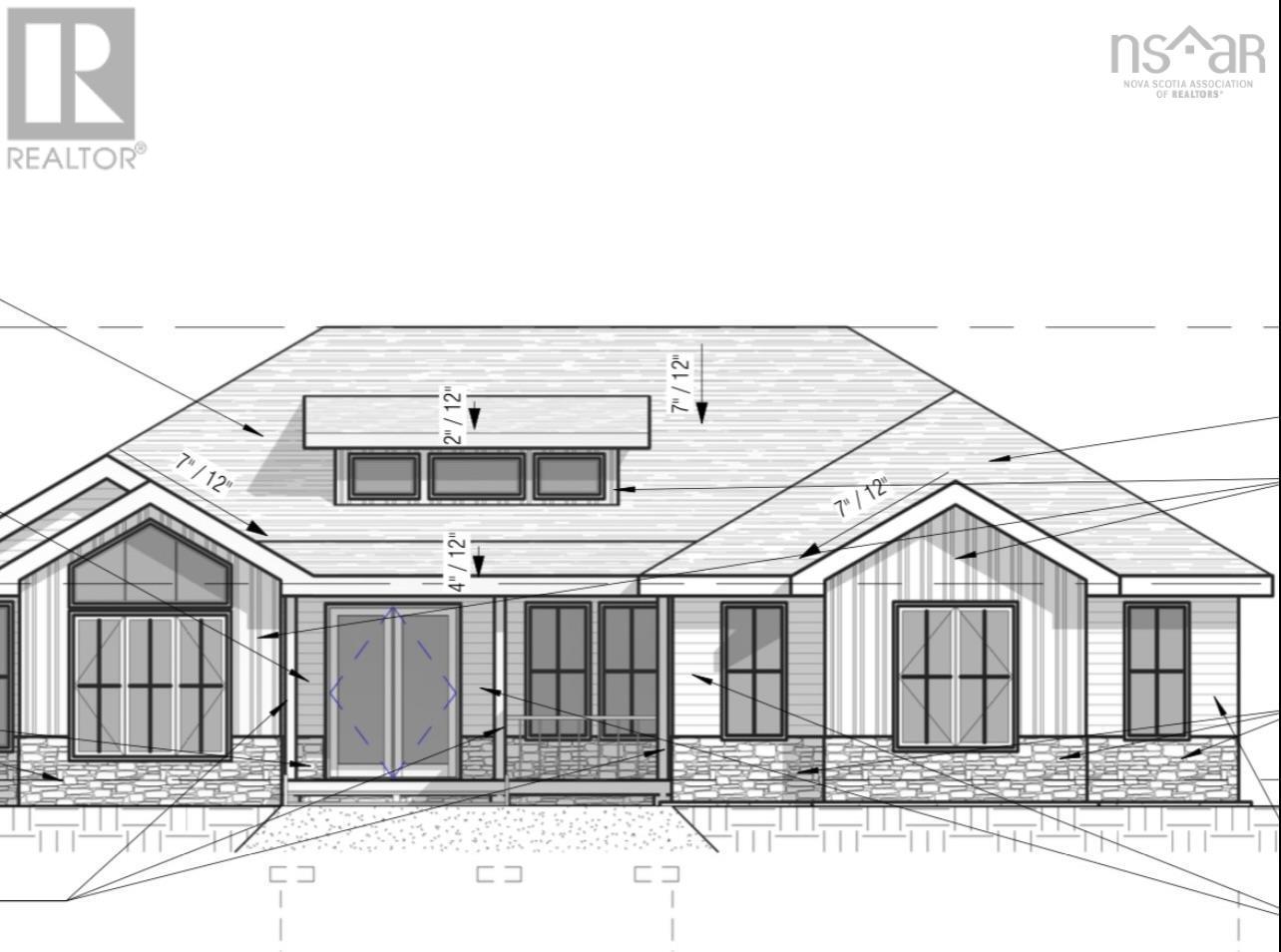
177 Marwood Dr
177 Marwood Dr
Highlights
Description
- Home value ($/Sqft)$374/Sqft
- Time on Housefulnew 11 hours
- Property typeSingle family
- StyleBungalow
- Neighbourhood
- Lot size1.99 Acres
- Mortgage payment
Welcome to HRM's newest & best kept secret, McCabe Lake Estates, bordering the shores of iconic McCabe Lake, phase 1 (of 7 phases) welcomes you to mature treed private lots ready to become your oasis as you arrive home to your newly built custom ReDesigns Construction exquisite quality custom bungalow!!Step inside to the expansive high ceilings gracing the open concept great room bathed in natural light. The flow to the elegant spacious kitchen complete with huge pantry & massive island connecting your gorgeous dining space wrapped in windows! The well organized mudroom greets family entering via the oversized double garage, superb laundry room takes the mundane chore to almost be fun! Bedrooms are spacious with generous well designed closets, the primary suite captures private views of your nature filled lot while providing a private quiet space to relax, enjoy your soaker tub & custom shower...your closet is over the top with optimal storage elegantly keeping your wardrobe organized...so much to love here!. Lower level boasts huge windows & great natural light while providing the ultimate entertainment & family friendly spaces complete with games & tech areas & bar, walkout to the yard, 2 additional bedrooms and well appointed full bath. And let's not forget the utilities that keep this gorgeous home warm & cozy in winter plus cool & enjoyable all summer! Custom designed for the best possible use of spaces providing the perfect backdrop for your wonderful family to make & share memories while providing the ultimate comfort for many years to come! (id:63267)
Home overview
- Cooling Heat pump
- Sewer/ septic Septic system
- # total stories 1
- Has garage (y/n) Yes
- # full baths 3
- # total bathrooms 3.0
- # of above grade bedrooms 4
- Flooring Laminate, porcelain tile
- Subdivision Middle sackville
- Directions 2094110
- Lot dimensions 1.9865
- Lot size (acres) 1.99
- Building size 3680
- Listing # 202525753
- Property sub type Single family residence
- Status Active
- Bedroom 12.6m X 11.6m
Level: Lower - Family room 17m X 16m
Level: Lower - Bedroom 13m X 12m
Level: Lower - Utility 12m X 8m
Level: Lower - Den 10m X 11m
Level: Lower - Games room 13m X 12m
Level: Lower - Primary bedroom 16m X 14m
Level: Main - Other Walk-in closet
Level: Main - Living room 18.6m X 20m
Level: Main - Laundry 9m X 6m
Level: Main - Other Pantry
Level: Main - Dining room 14m X 12m
Level: Main - Ensuite (# of pieces - 2-6) 16m X 10m
Level: Main - Bathroom (# of pieces - 1-6) 9m X 6m
Level: Main - Foyer 9.8m X 10m
Level: Main - Kitchen 12m X 16m
Level: Main - Bedroom 14m X 12m
Level: Main - Mudroom 10m X 8m
Level: Main
- Listing source url Https://www.realtor.ca/real-estate/28985337/177-marwood-drive-middle-sackville-middle-sackville
- Listing type identifier Idx

$-3,669
/ Month

