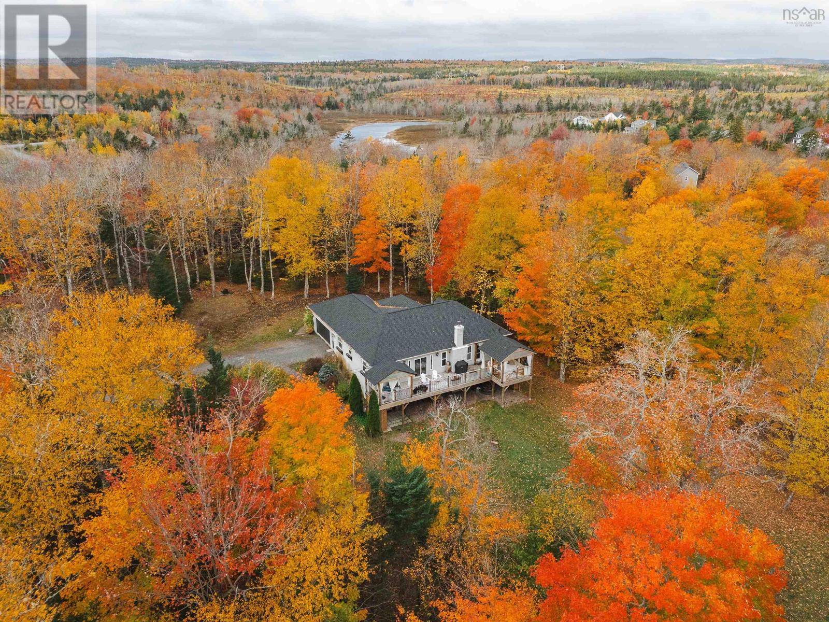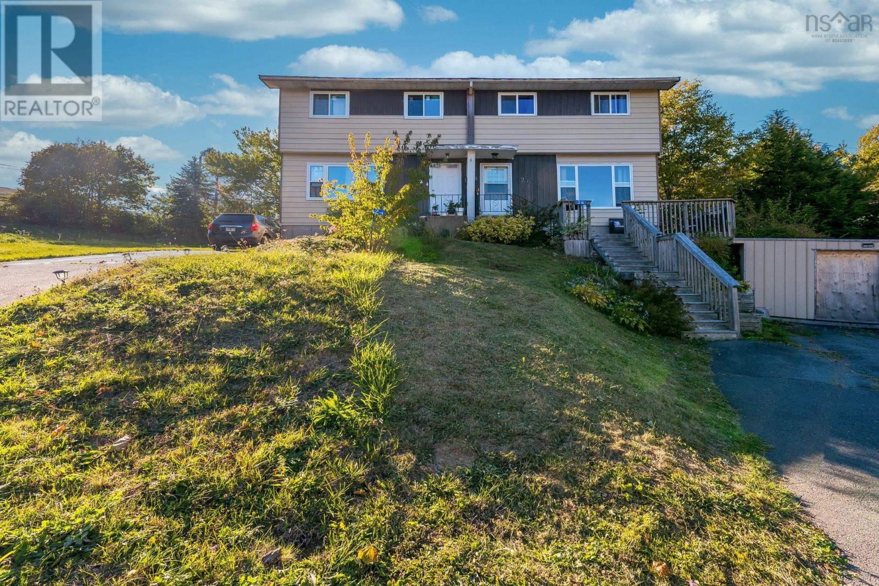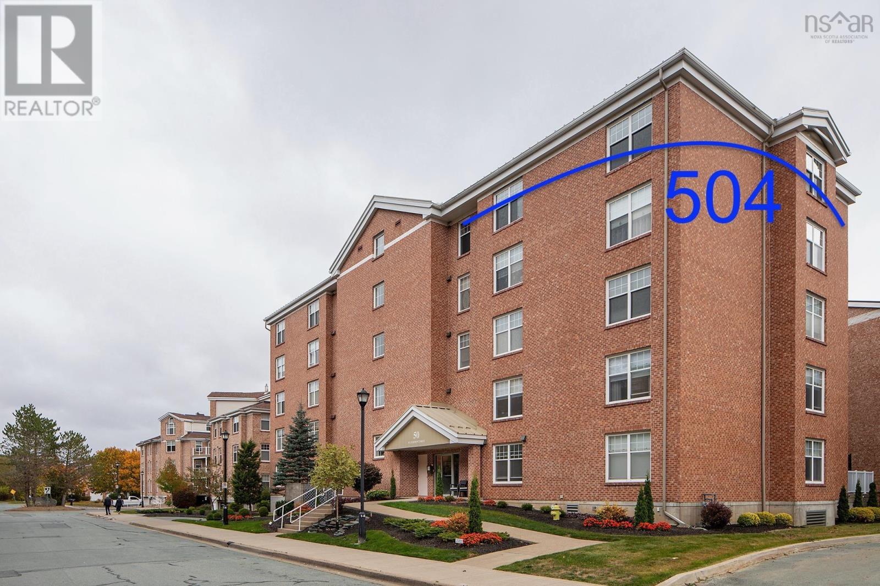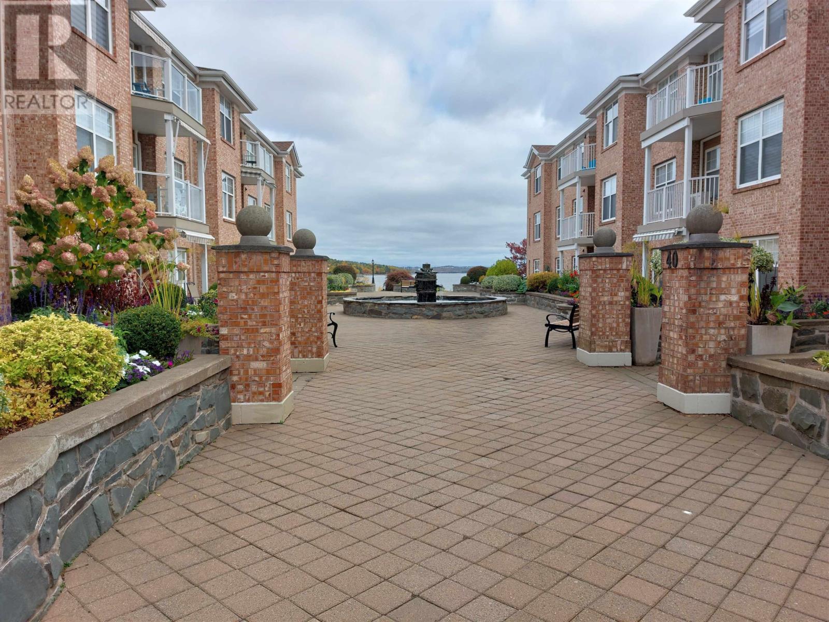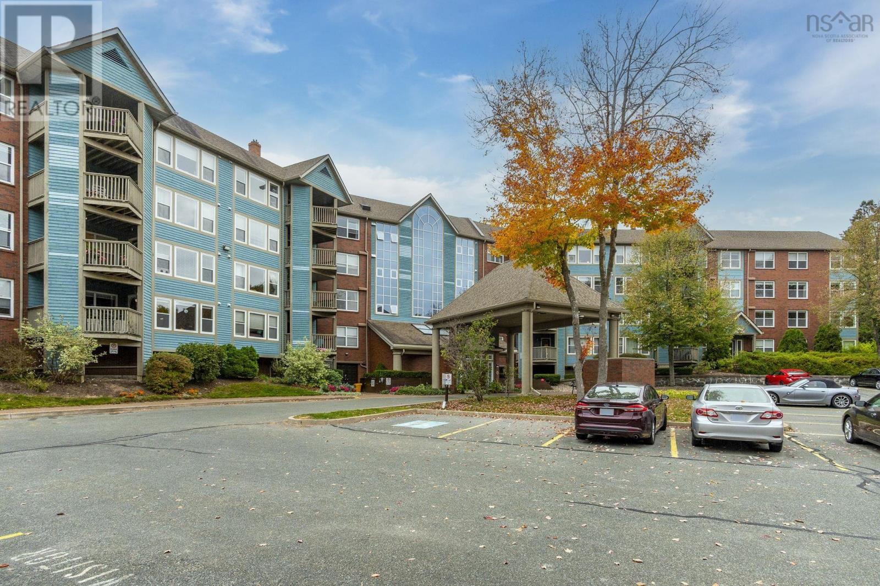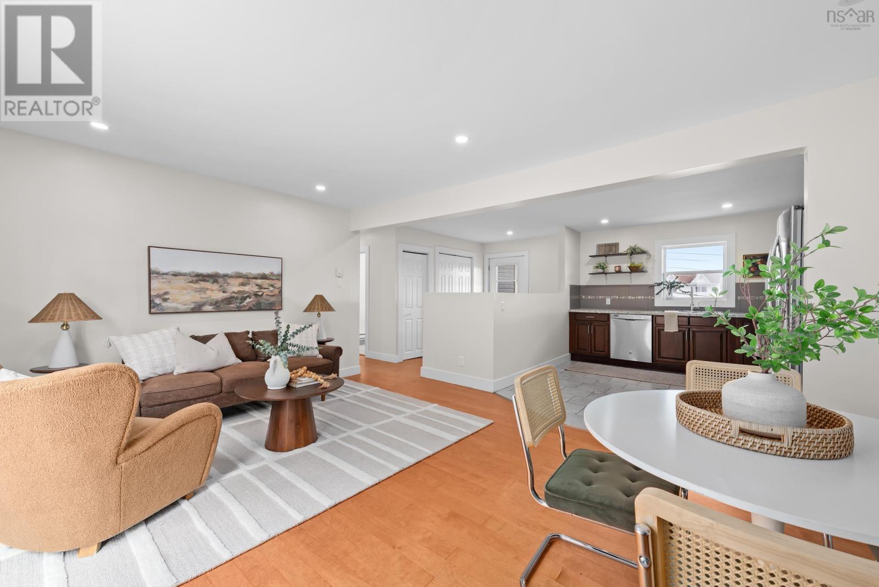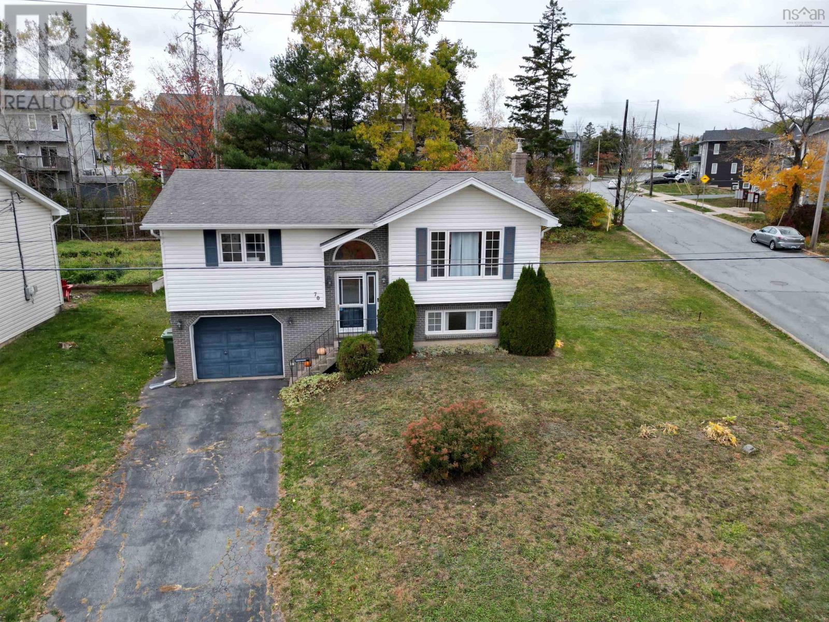- Houseful
- NS
- Middle Sackville
- Lower Sackville
- 18 Parkview Dr
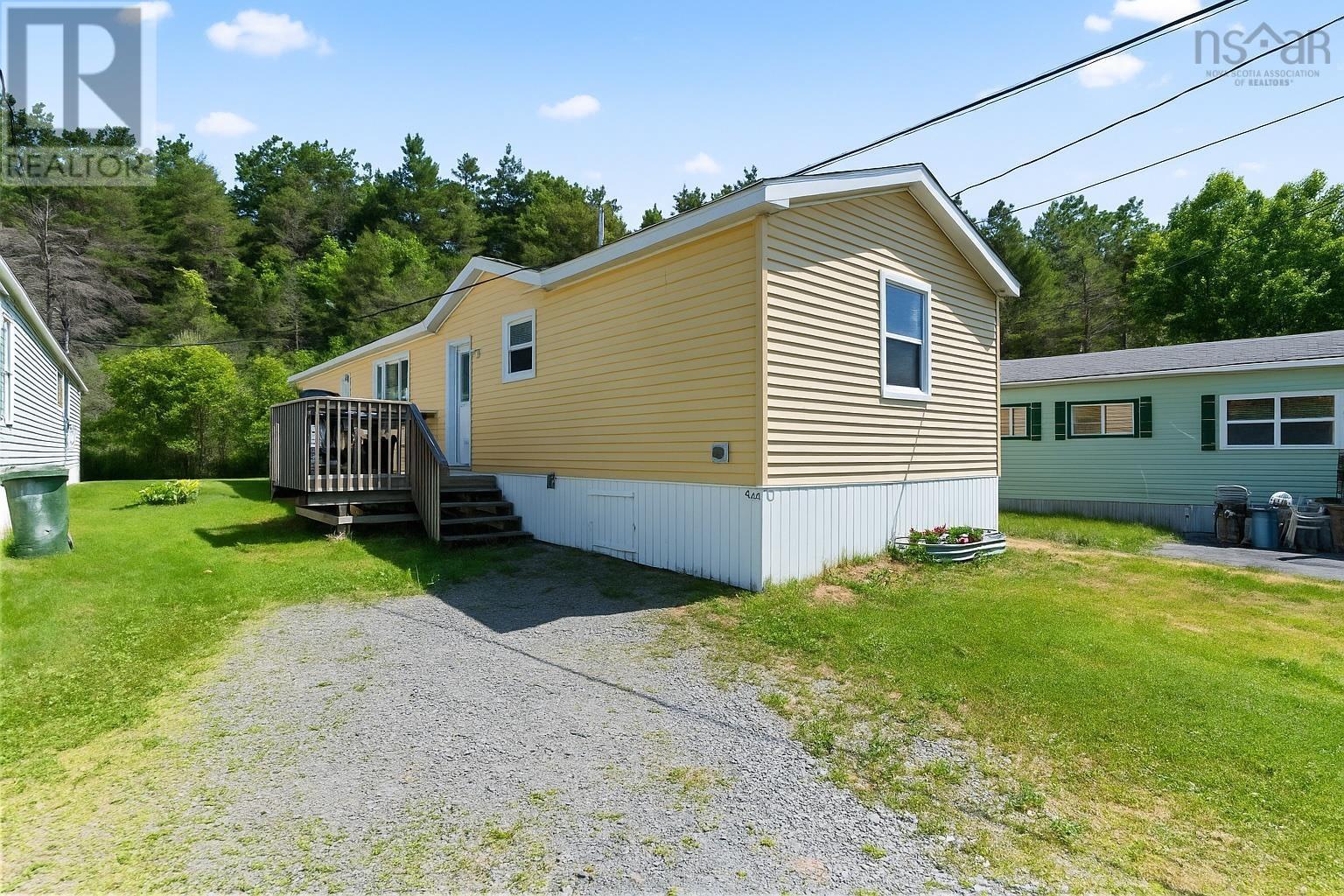
Highlights
Description
- Home value ($/Sqft)$281/Sqft
- Time on Houseful47 days
- Property typeSingle family
- StyleMini
- Neighbourhood
- Year built2020
- Mortgage payment
Tucked away near the very end of the road and surrounded by mature trees, this beautiful two bedroom home offers the perfect balance of privacy and convenience. Only five years old and designed with low maintenance living in mind, it's an ideal choice for anyone seeking peace and quiet without sacrificing proximity to amenities. Step inside to find oversized windows that flood the open concept living, dining and kitchen area with natural light, framing the treetops outside like artwork. The sleek black appliances and modern finishes make the kitchen both stylish and functional, while the heat pump ensures efficient heating and cooling year round. With bedrooms thoughtfully placed at opposite ends of the home, you'll enjoy maximum privacy. Both rooms are generously sized, making the layout perfect for families, guests, or a home office. Located just minutes from all that Sackville has to offer including shopping, services, and public transportation, this home provides the perfect combination of tranquility with everyday convenience. (id:63267)
Home overview
- Cooling Wall unit
- Sewer/ septic Municipal sewage system
- # total stories 1
- # full baths 1
- # total bathrooms 1.0
- # of above grade bedrooms 2
- Flooring Laminate
- Community features School bus
- Subdivision Middle sackville
- Lot desc Landscaped
- Lot size (acres) 0.0
- Building size 960
- Listing # 202522398
- Property sub type Single family residence
- Status Active
- Kitchen 11.1m X 8m
Level: Main - Bedroom 11.1m X 10m
Level: Main - Living room 15m X 13m
Level: Main - Laundry / bath 10.4m X 6m
Level: Main - Dining room 10m X 6.8m
Level: Main - Primary bedroom 12.4m X 10.9m
Level: Main
- Listing source url Https://www.realtor.ca/real-estate/28814673/18-parkview-drive-middle-sackville-middle-sackville
- Listing type identifier Idx

$-720
/ Month






