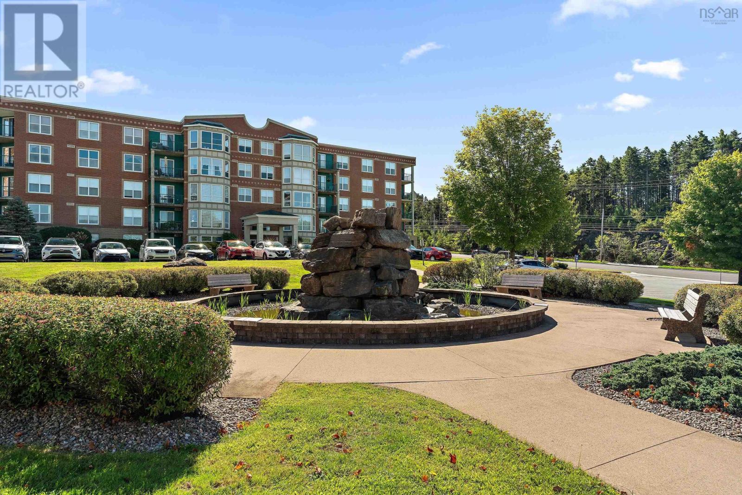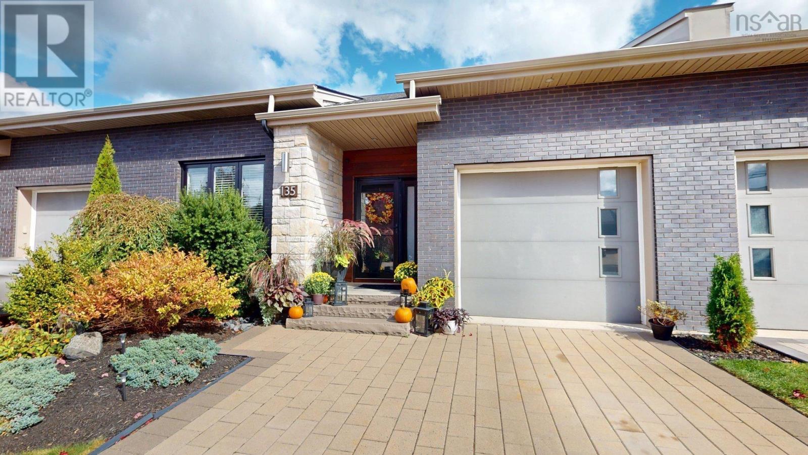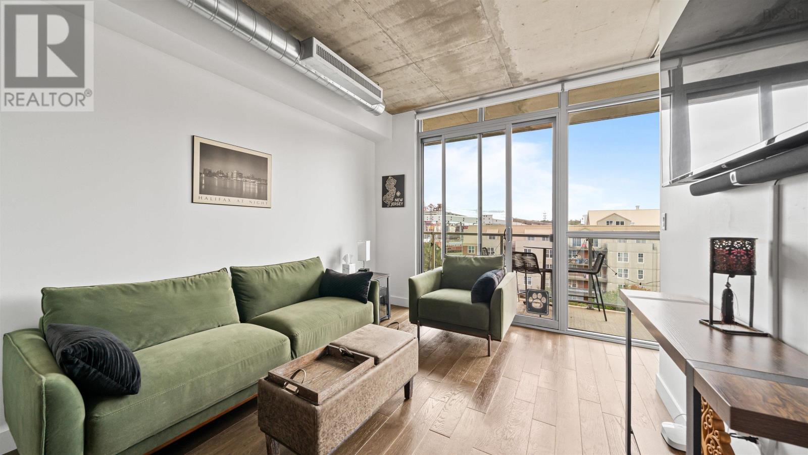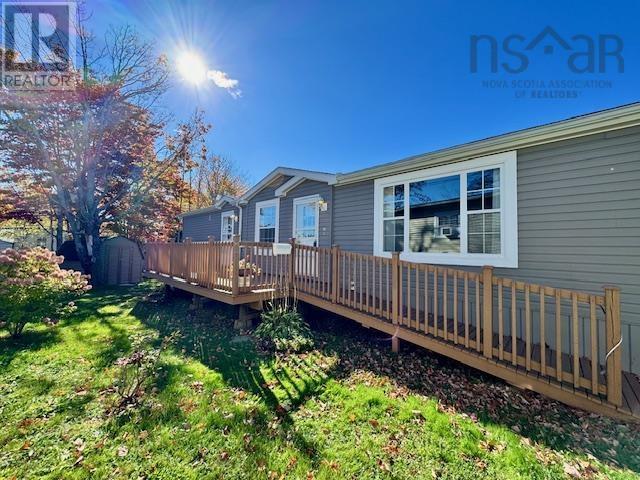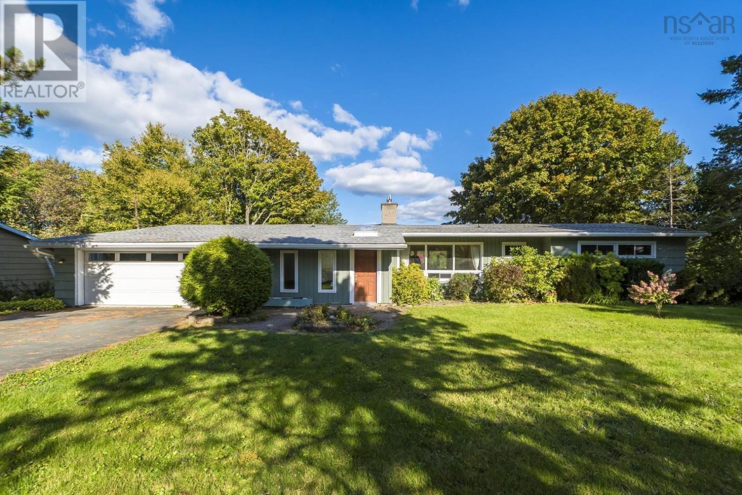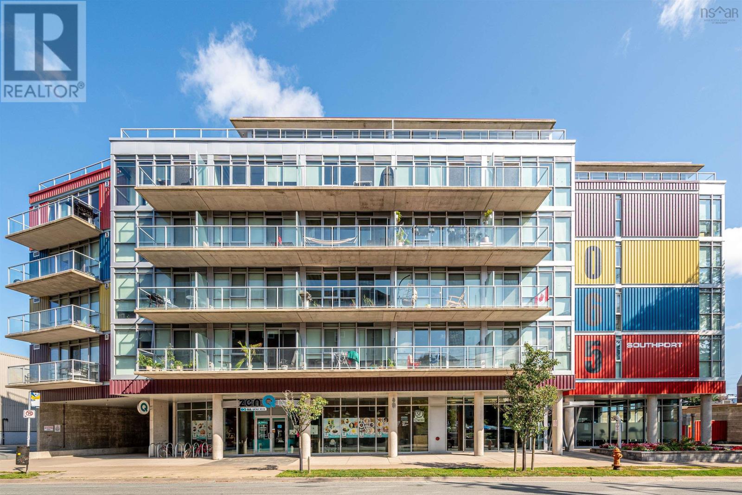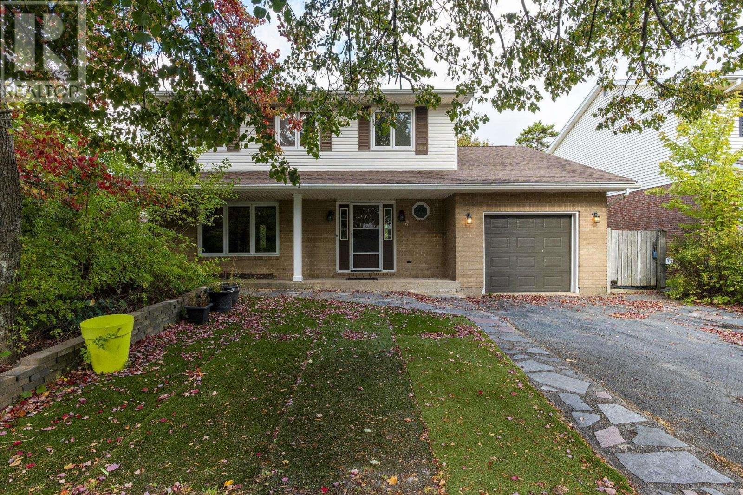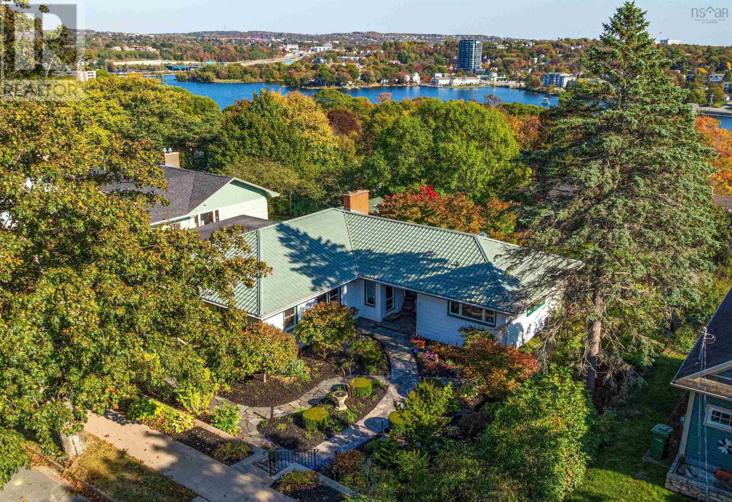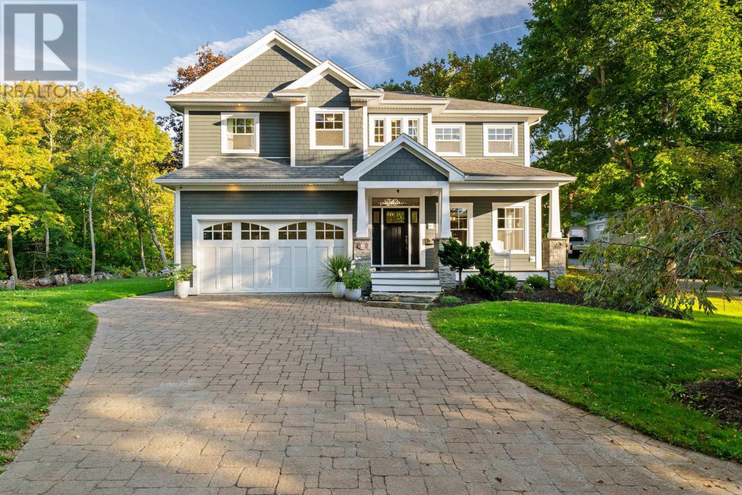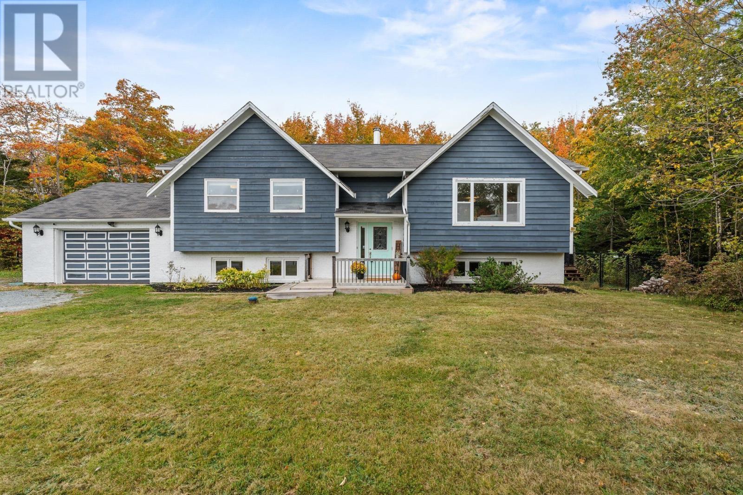- Houseful
- NS
- Middle Sackville
- Lucasville
- 181 Waynesboro Ave
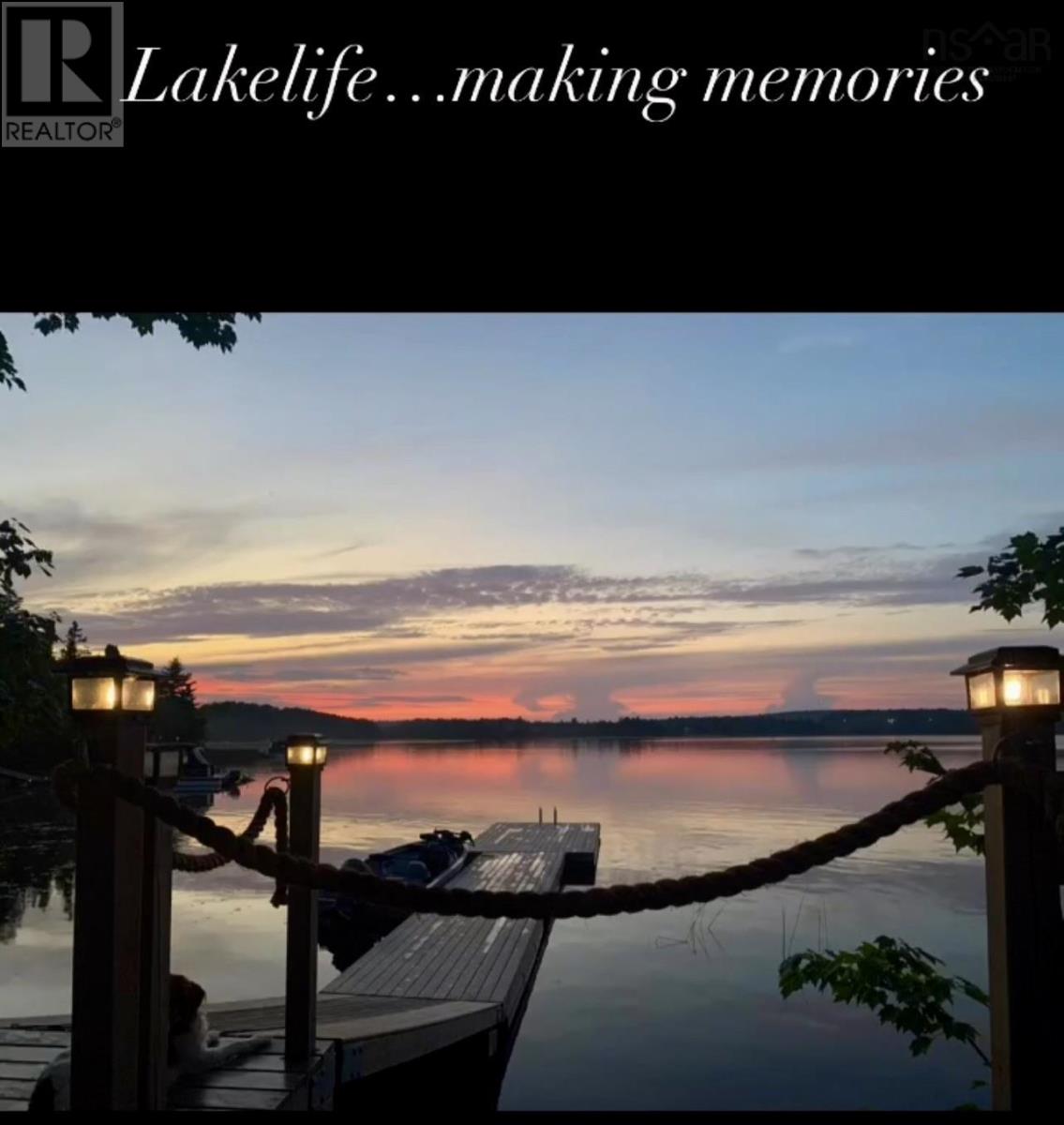
181 Waynesboro Ave
181 Waynesboro Ave
Highlights
Description
- Home value ($/Sqft)$615/Sqft
- Time on Housefulnew 4 hours
- Property typeSingle family
- StyleBungalow
- Neighbourhood
- Lot size2.29 Acres
- Mortgage payment
Imagine waking up in a stunning lakefront home where every day feels like vacationing in your custom designed & built new construction home with amazing lakefrontage on one of the best coves on fabulous McCabe Lake...boating, jet skis, water skiing, fishing, swimming all summer long...all the benefits of cottage living mere minutes to the city centre or the airport...life is better at the lake! Being built by award winning ReDesigns Construction assures you the very best in design, quality, attention to detail, technology, energy efficiency and so much more...truly the best combination of location, high quality build and lifestyle...home & cottage all under one well designed, quality built roof with all the amenities & lifestyle you've been dreaming of! This stunning bungalow features exquisite lake views, generously sized spaces ready to entertain family & friends and provide the ease of low maintenance for you with 4 bedrooms, 5 baths, soaring high ceilings in the great room & dining space, stunning well appointed kitchen ...all with beautiful lake views. Primary bedroom suite is a private oasis where you will love to unwind at the end of your busy day & provides ample space to relax in style plus a well positioned ensuite bath with all the luxury ready for you! The lower level with walkout provides the ultimate in entertaining with bar, games area, entertainment spaces, additional bedroom spaces with adjoining baths, and the entire back of this property features expansive windows to enjoy your private oasis & lifestyle!. This sought after lake frontage is an amazing opportunity to own your own brand new piece of paradise...you truly will not want to leave home! We can't wait to show you the details...call or message for additional info! (id:63267)
Home overview
- Cooling Heat pump
- Sewer/ septic Septic system
- # total stories 1
- Has garage (y/n) Yes
- # full baths 3
- # half baths 1
- # total bathrooms 4.0
- # of above grade bedrooms 5
- Flooring Laminate, porcelain tile
- Subdivision Middle sackville
- View Lake view
- Directions 2094110
- Lot dimensions 2.2907
- Lot size (acres) 2.29
- Building size 4855
- Listing # 202525625
- Property sub type Single family residence
- Status Active
- Bedroom Measurements not available
Level: Lower - Utility Measurements not available
Level: Lower - Games room Measurements not available
Level: Lower - Bathroom (# of pieces - 1-6) 8.1m X 9m
Level: Lower - Bedroom Measurements not available
Level: Lower - Family room Measurements not available
Level: Lower - Bedroom Measurements not available
Level: Lower - Living room Measurements not available
Level: Main - Mudroom Measurements not available
Level: Main - Other Walk-in Closet
Level: Main - Laundry Measurements not available
Level: Main - Ensuite (# of pieces - 2-6) 12m X 14m
Level: Main - Bathroom (# of pieces - 1-6) 9m X 10m
Level: Main - Other Pantry
Level: Main - Den Measurements not available
Level: Main - Kitchen Measurements not available
Level: Main - Foyer Measurements not available
Level: Main - Primary bedroom Measurements not available
Level: Main - Bedroom Measurements not available
Level: Main - Dining room Measurements not available
Level: Main
- Listing source url Https://www.realtor.ca/real-estate/28977934/181-waynesboro-avenue-middle-sackville-middle-sackville
- Listing type identifier Idx

$-7,957
/ Month

