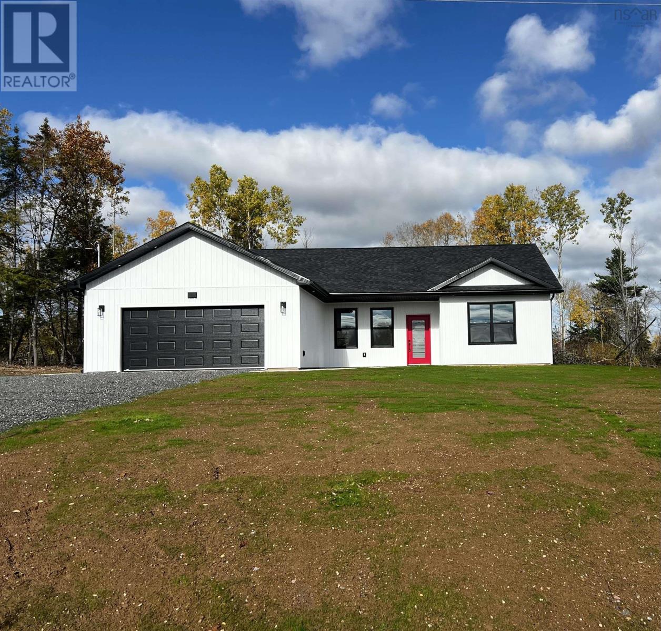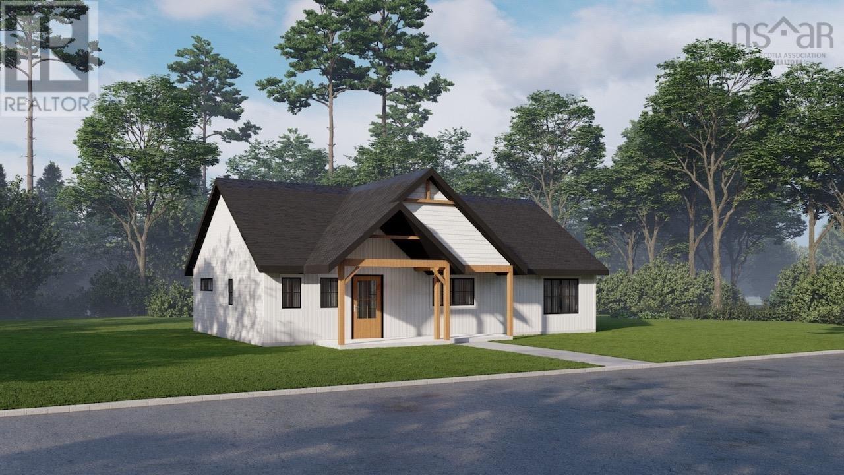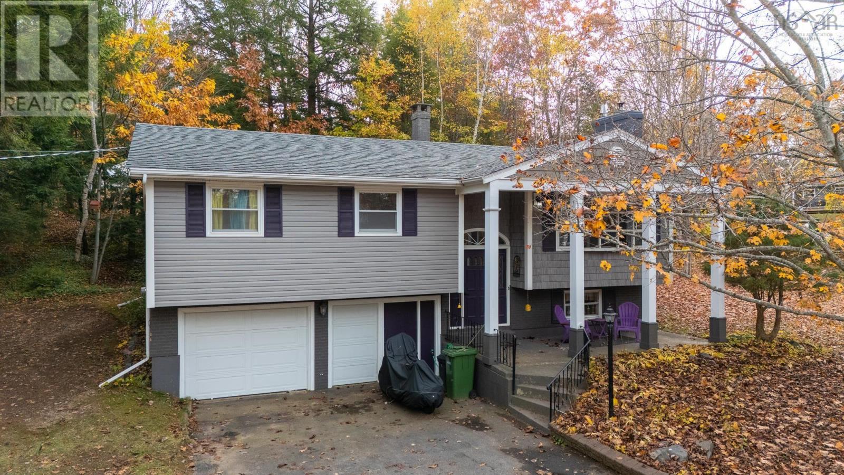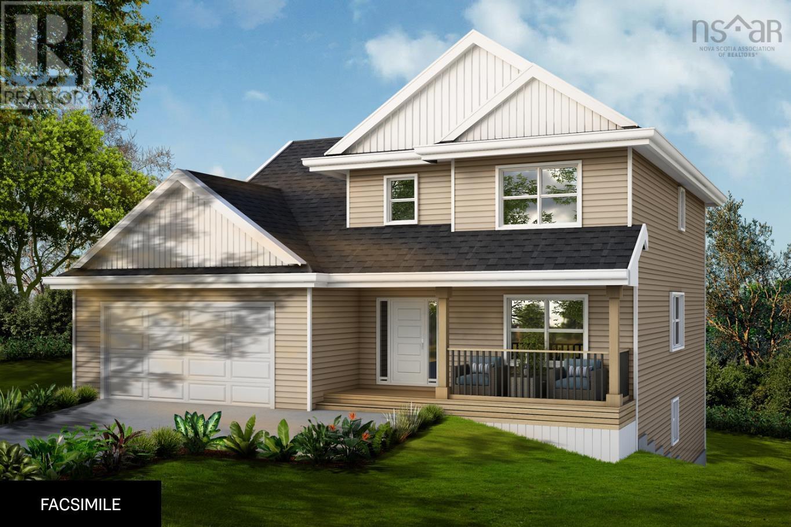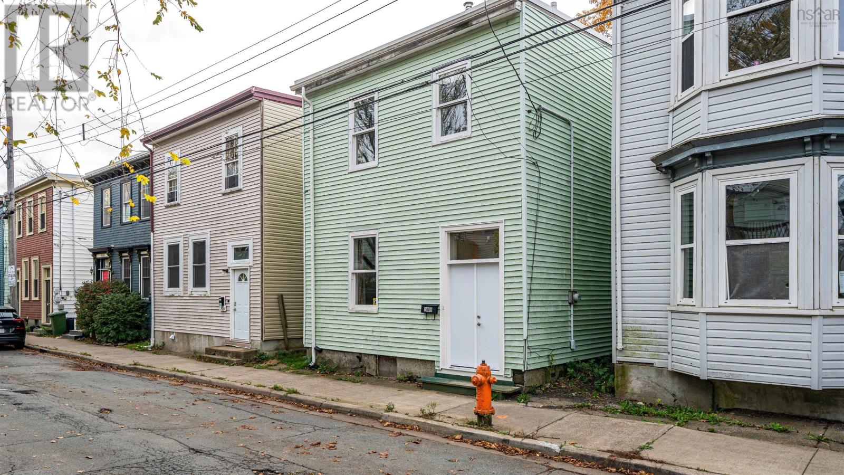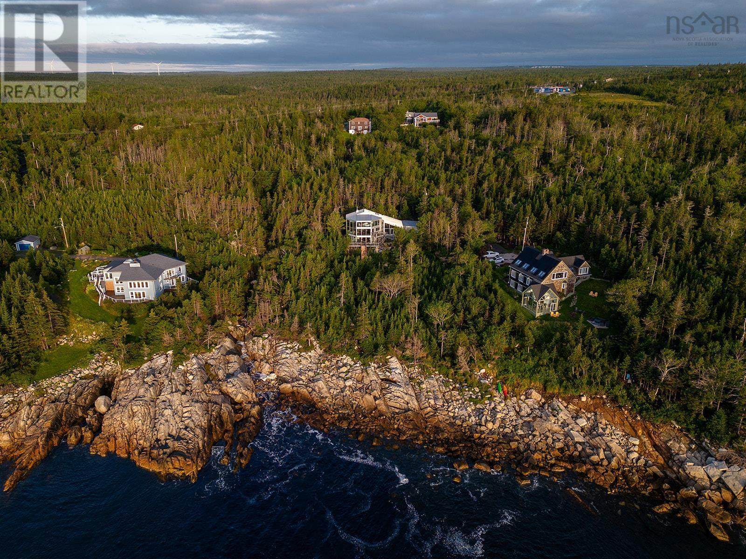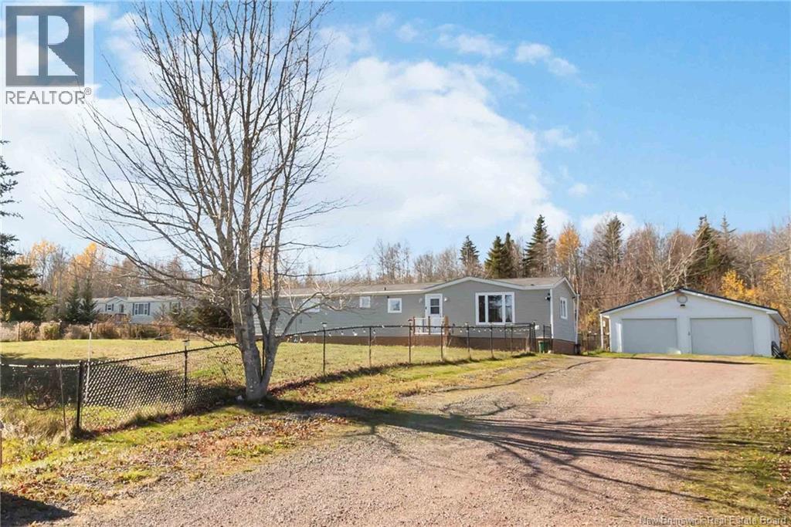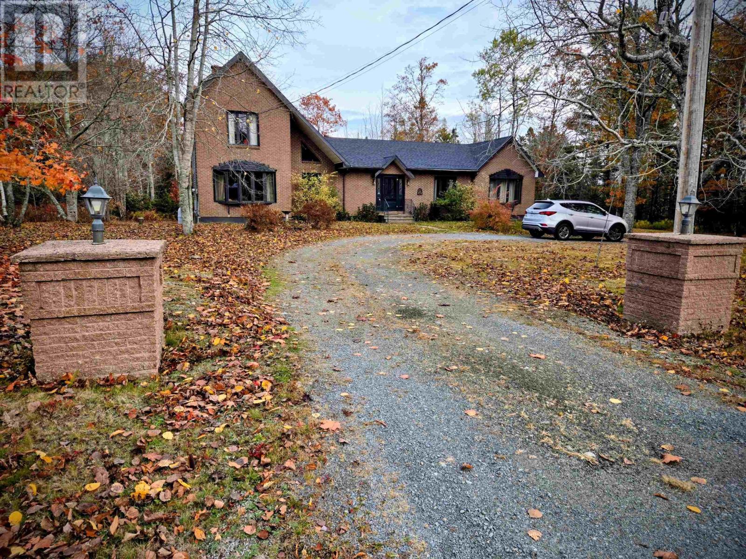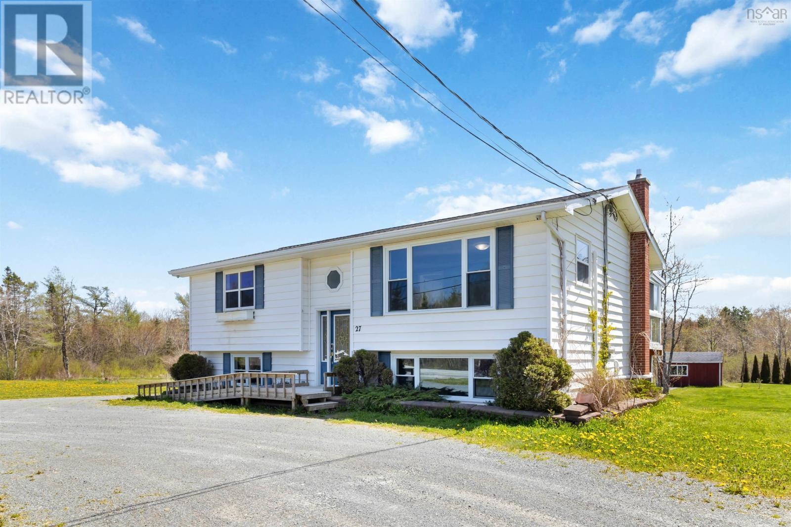- Houseful
- NS
- Middle Sackville
- Middle Sackville
- 227 Bondi Drive Unit 5052
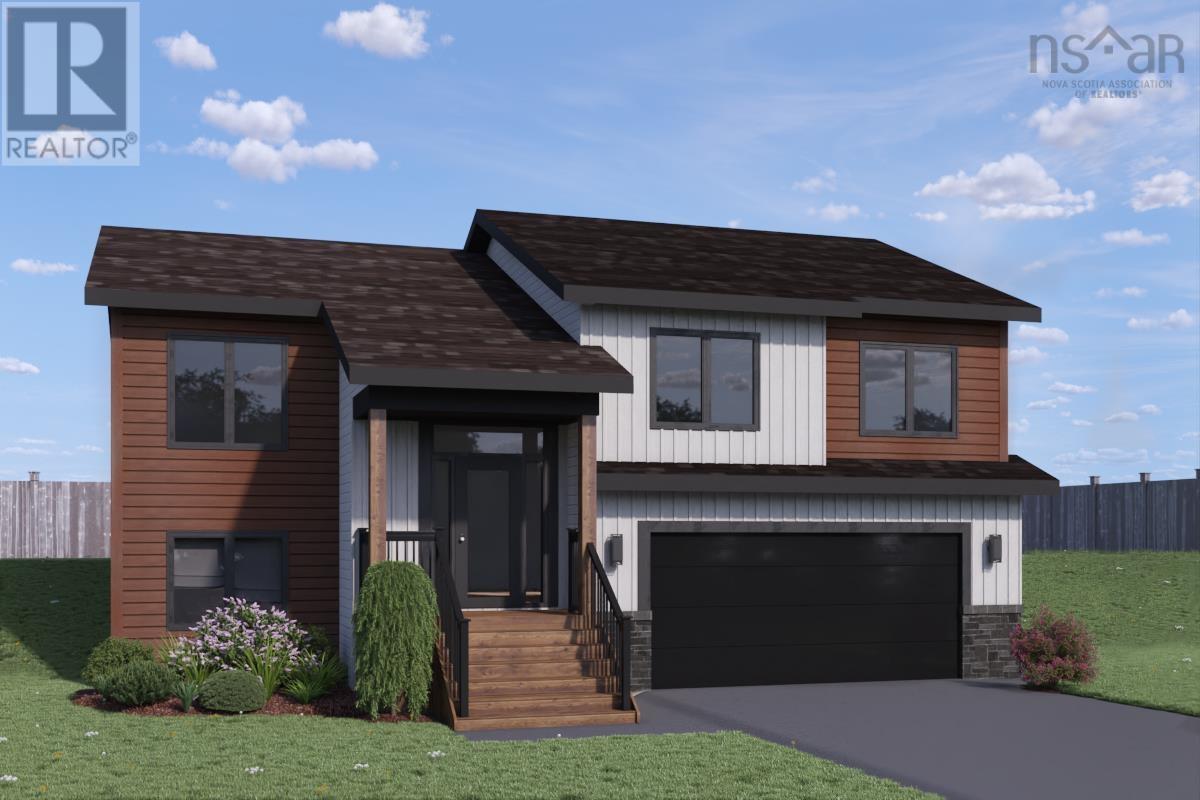
227 Bondi Drive Unit 5052
227 Bondi Drive Unit 5052
Highlights
Description
- Home value ($/Sqft)$356/Sqft
- Time on Houseful96 days
- Property typeSingle family
- Neighbourhood
- Lot size1.47 Acres
- Mortgage payment
Welcome to The Pineview by FH Development Group! Nestled in the tranquil and private community of Indigo Shores in Middle Sackville, The Pineview is the perfect home for new buyers seeking modern comfort and style. This beautifully crafted split entry home offers, quartz countertops in kitchen, electric fireplace with tile surround, laminate floors throughout, and tile in the entryway, laundry room, and all bathrooms for a sleek and polished look. Spacious Bedrooms: Three bedrooms on the top floor, and an additional bedroom in the basement, offering ample space for family and guests. Primary Suite: Enjoy the private ensuite bathroom with a custom ceramic shower. Energy efficiency is a hallmark of this home, ensuring comfort and savings year-round. The Pineview is designed with quality and attention to detail. Don't miss out on the chance to call this exceptional property your new home. Schedule a viewing today and discover the perfect blend of luxury, comfort, and personalization! (id:55581)
Home overview
- Cooling Heat pump
- Sewer/ septic Septic system
- # total stories 1
- Has garage (y/n) Yes
- # full baths 3
- # total bathrooms 3.0
- # of above grade bedrooms 4
- Flooring Engineered hardwood, laminate, tile
- Subdivision Middle sackville
- Lot dimensions 1.4716
- Lot size (acres) 1.47
- Building size 2053
- Listing # 202518866
- Property sub type Single family residence
- Status Active
- Great room 13m X 24m
Level: Basement - Bedroom 12m X 10.6m
Level: Basement - Bathroom (# of pieces - 1-6) 3 pc
Level: Basement - Primary bedroom 11.8m X 14m
Level: Main - Bathroom (# of pieces - 1-6) 4 pc
Level: Main - Bathroom (# of pieces - 1-6) 3 pc
Level: Main - Dining room 11.6m X 10m
Level: Main - Bedroom 10.2m X 10m
Level: Main - Bedroom 11m X 10m
Level: Main - Living room 19m X 14m
Level: Main
- Listing source url Https://www.realtor.ca/real-estate/28659348/5052-227-bondi-drive-middle-sackville-middle-sackville
- Listing type identifier Idx

$-1,946
/ Month



