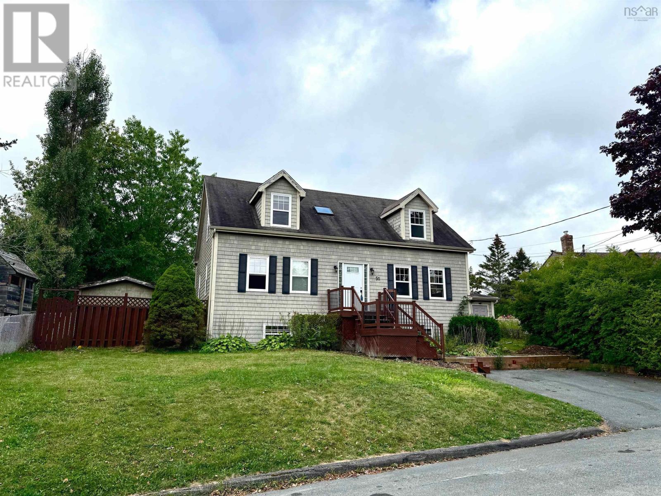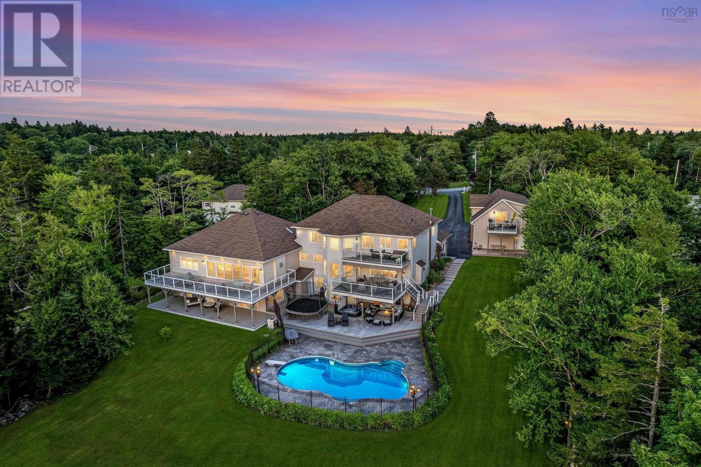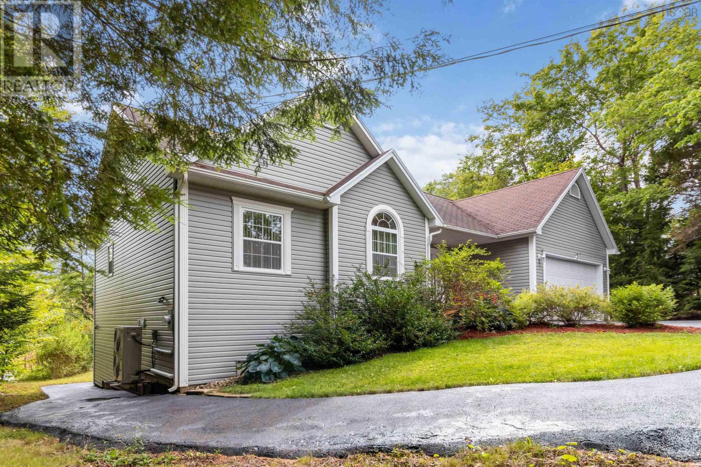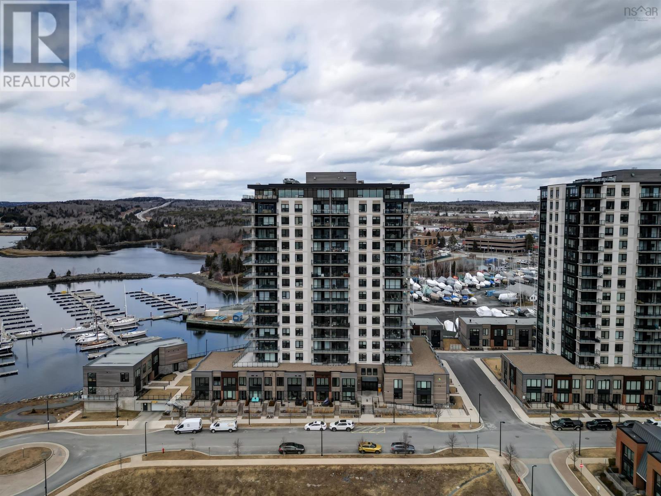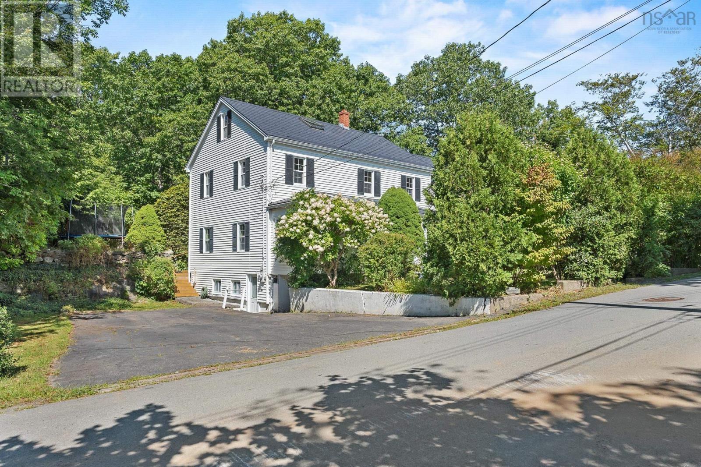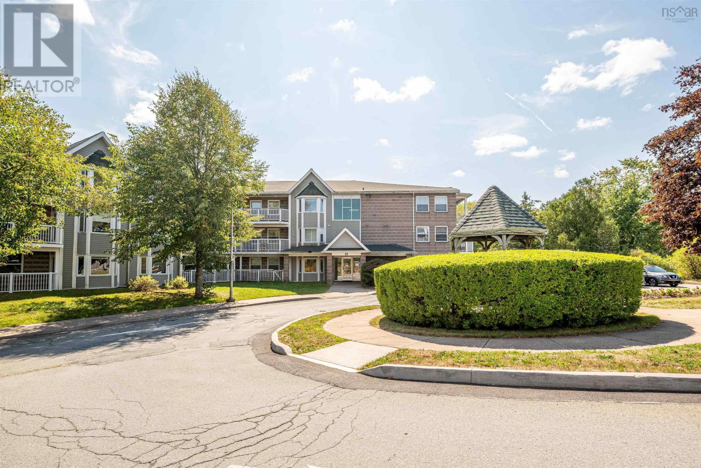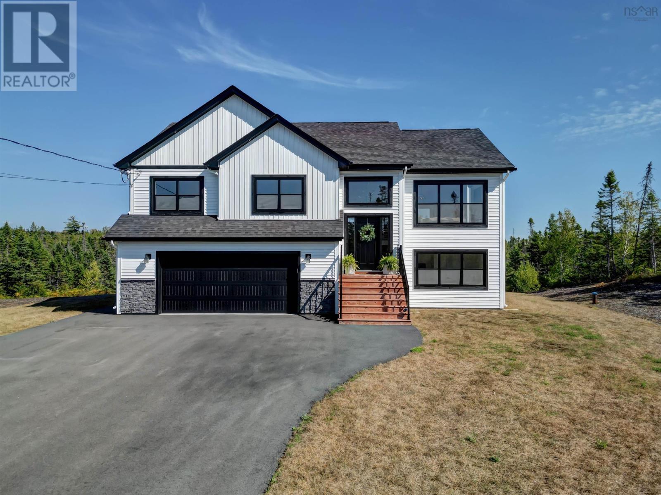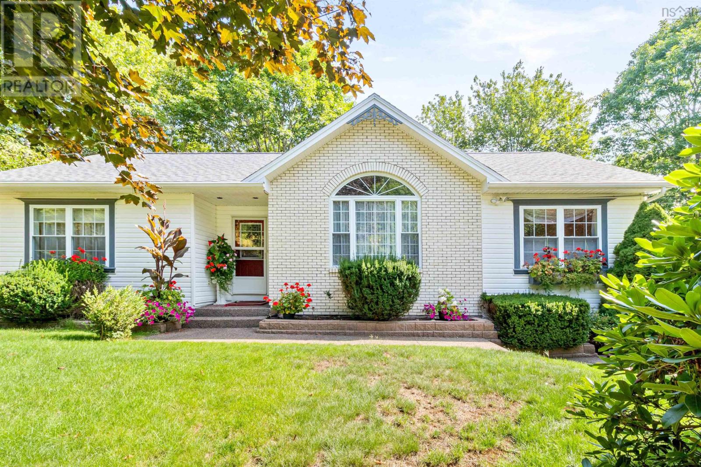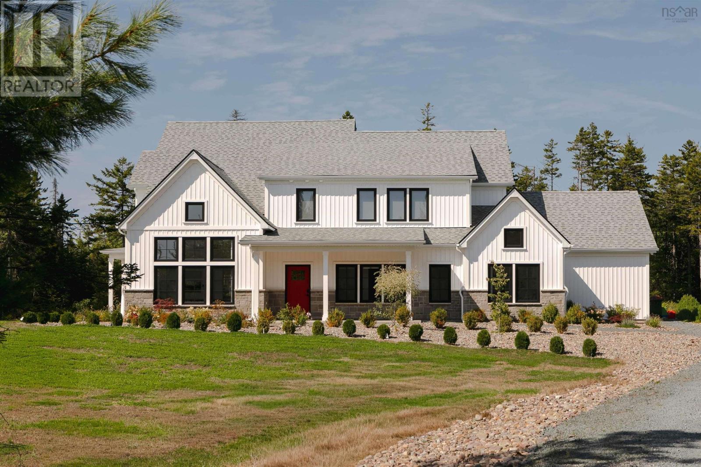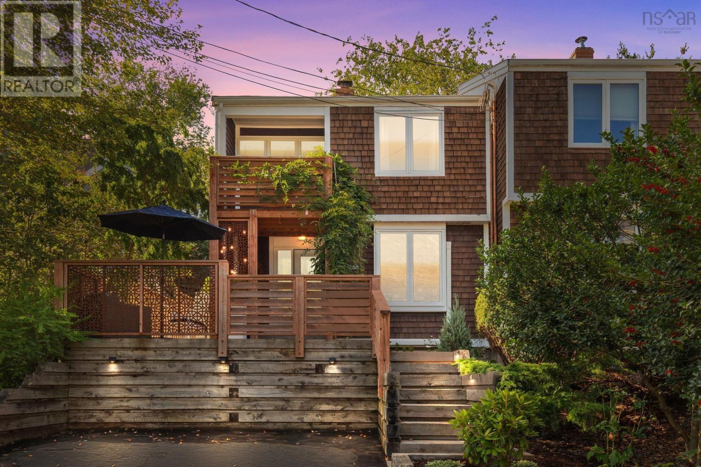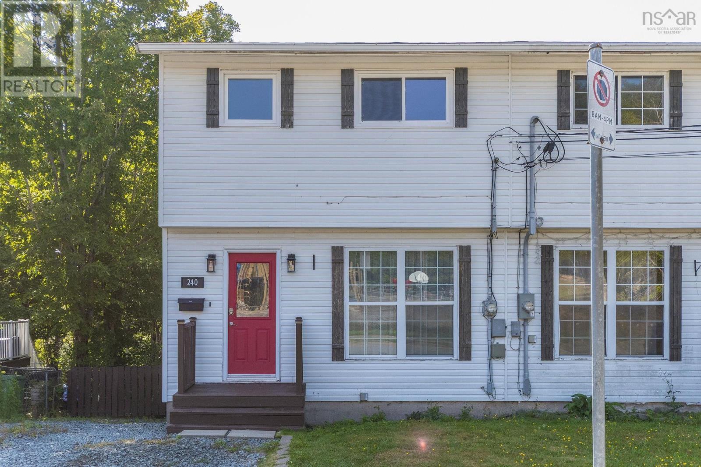- Houseful
- NS
- Halifax
- Lower Sackville
- 30 Headings Ct
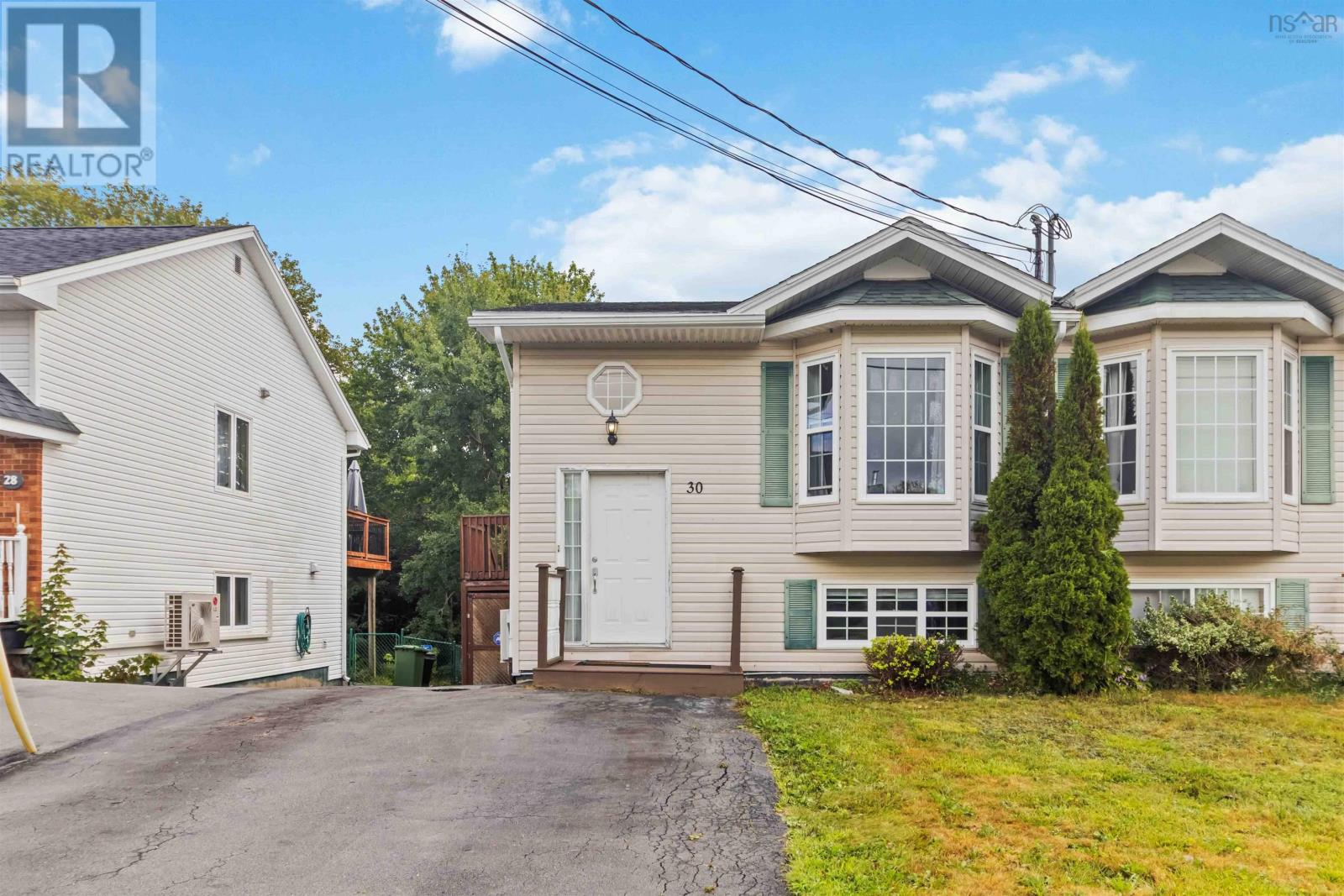
Highlights
This home is
40%
Time on Houseful
8 Days
Halifax
-1.17%
Description
- Home value ($/Sqft)$342/Sqft
- Time on Houseful8 days
- Property typeSingle family
- Style2 level
- Neighbourhood
- Lot size3,912 Sqft
- Year built1995
- Mortgage payment
Welcome to this 3-bedroom, 2-bath semi-detached home in Middle Sackville, perfectly positioned on a quiet cul-de-sac with no traffican ideal spot for kids to play safely. With a spacious backyard for barbecues, pets, and family fun, plus a sunny back deck to unwind on, this home is designed for comfort and everyday living. Extra storage space keeps seasonal gear neatly tucked away. Just steps from playgrounds, tennis courts, parks, and schools, youll love the sense of community and convenience this location offers. Whether youre searching for the perfect starter home or a place to grow your family, this property checks all the boxes! (id:63267)
Home overview
Amenities / Utilities
- Cooling Heat pump
- Sewer/ septic Municipal sewage system
Exterior
- # total stories 1
Interior
- # full baths 1
- # half baths 1
- # total bathrooms 2.0
- # of above grade bedrooms 3
- Flooring Laminate, tile
Location
- Community features Recreational facilities
- Subdivision Middle sackville
Lot/ Land Details
- Lot desc Landscaped
- Lot dimensions 0.0898
Overview
- Lot size (acres) 0.09
- Building size 1200
- Listing # 202521758
- Property sub type Single family residence
- Status Active
Rooms Information
metric
- Laundry / bath 8.6.9
Level: Lower - Recreational room / games room 13.2m X 10.2m
Level: Lower - Primary bedroom 11.1m X 11.8m
Level: Lower - Bathroom (# of pieces - 1-6) 7.9m X 5.6m
Level: Lower - Bedroom 9.9m X 9.6m
Level: Lower - Living room 13.1m X NaNm
Level: Main - Bathroom (# of pieces - 1-6) 4.73m X 4.54m
Level: Main - Kitchen 10.7m X 7.96m
Level: Main - Bedroom 10.8m X 8.17m
Level: Main - Dining nook 9.11m X 9.96m
Level: Main
SOA_HOUSEKEEPING_ATTRS
- Listing source url Https://www.realtor.ca/real-estate/28782702/30-headings-court-middle-sackville-middle-sackville
- Listing type identifier Idx
The Home Overview listing data and Property Description above are provided by the Canadian Real Estate Association (CREA). All other information is provided by Houseful and its affiliates.

Lock your rate with RBC pre-approval
Mortgage rate is for illustrative purposes only. Please check RBC.com/mortgages for the current mortgage rates
$-1,093
/ Month25 Years fixed, 20% down payment, % interest
$
$
$
%
$
%

Schedule a viewing
No obligation or purchase necessary, cancel at any time
Nearby Homes
Real estate & homes for sale nearby

