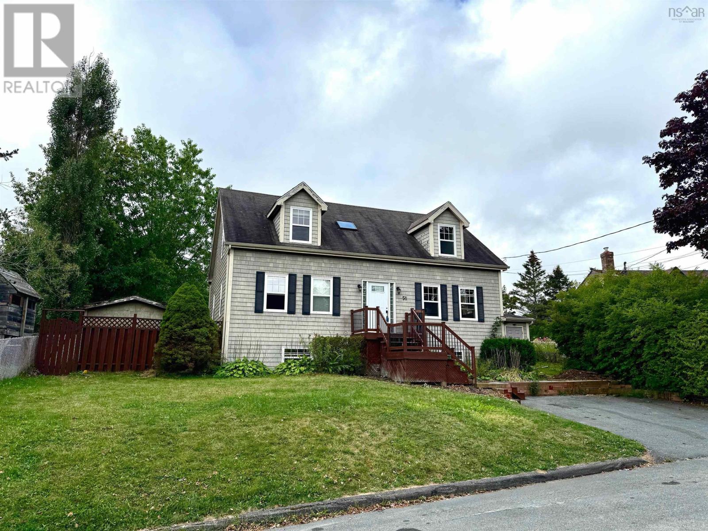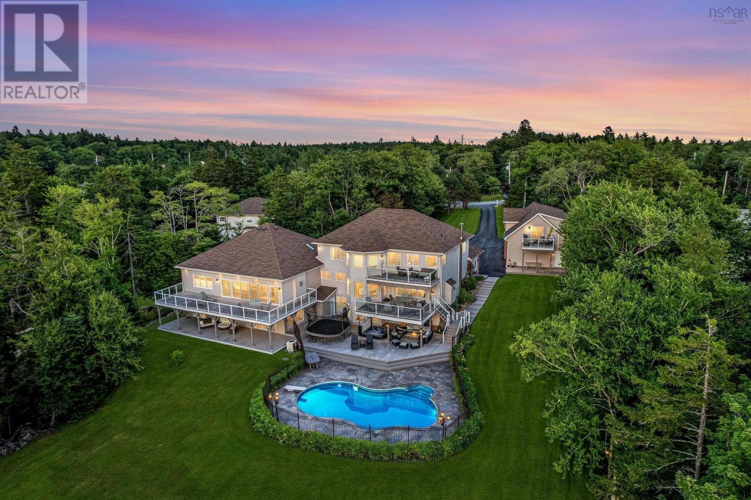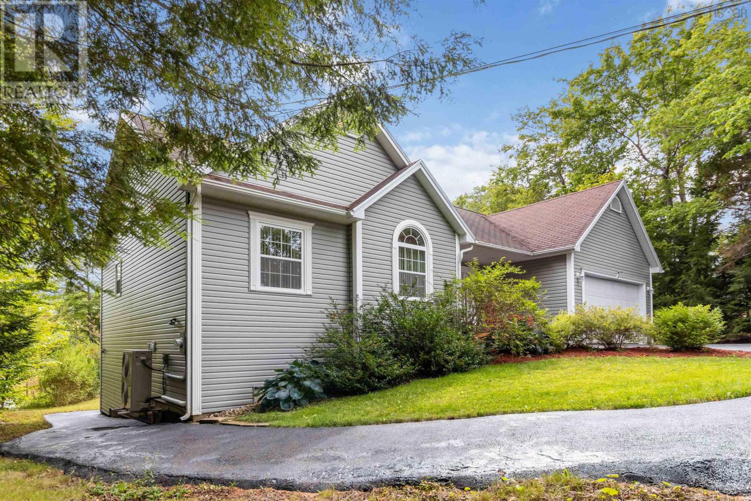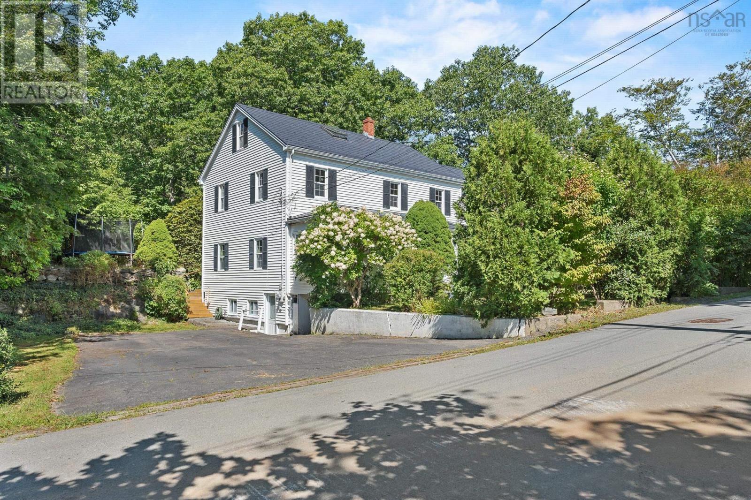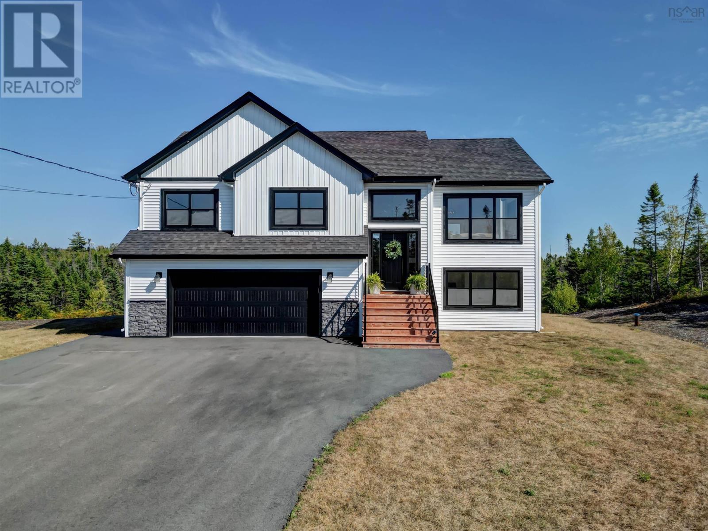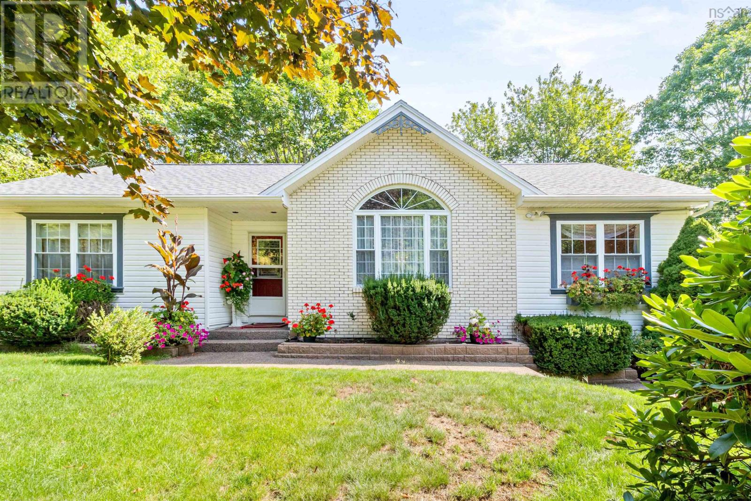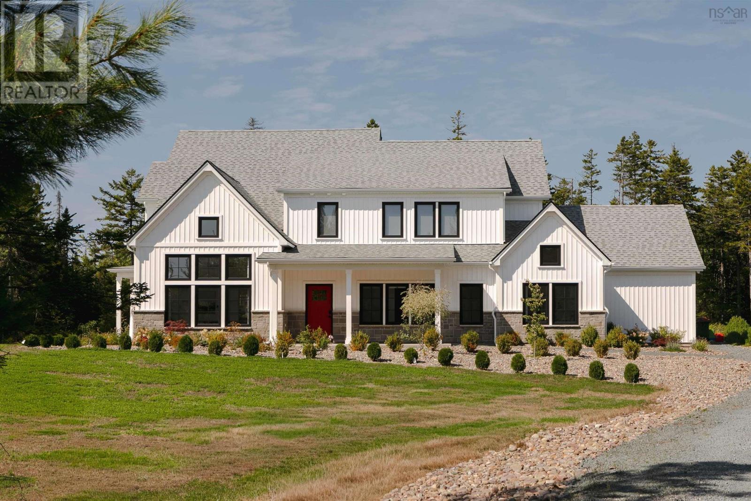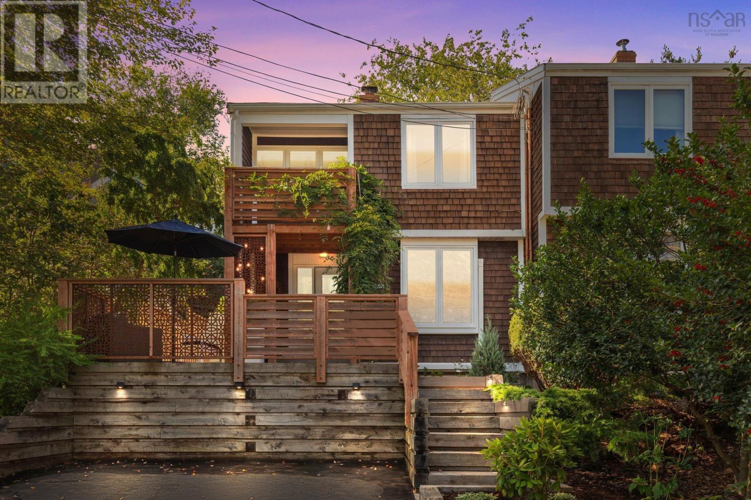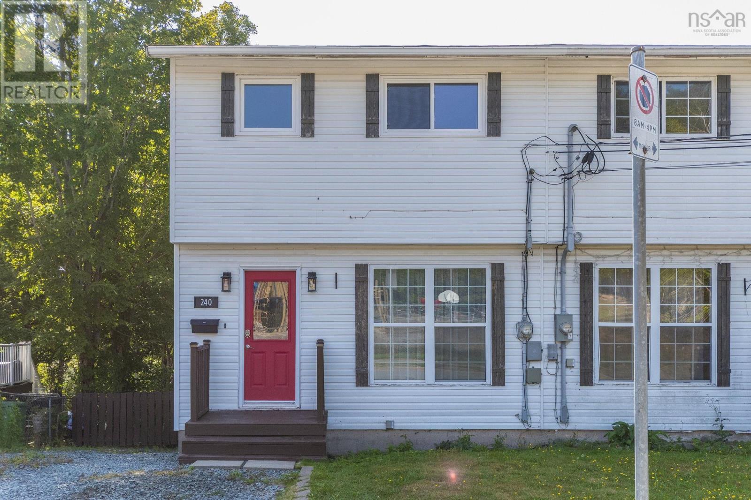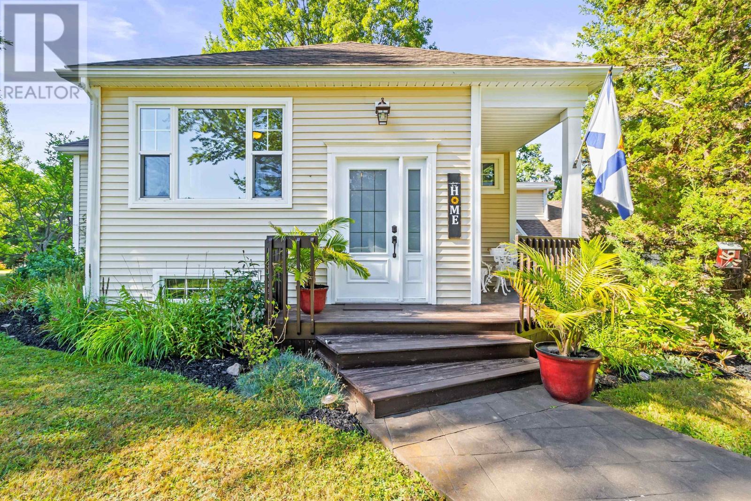- Houseful
- NS
- Middle Sackville
- Middle Sackville
- 360 Zaffre Dr
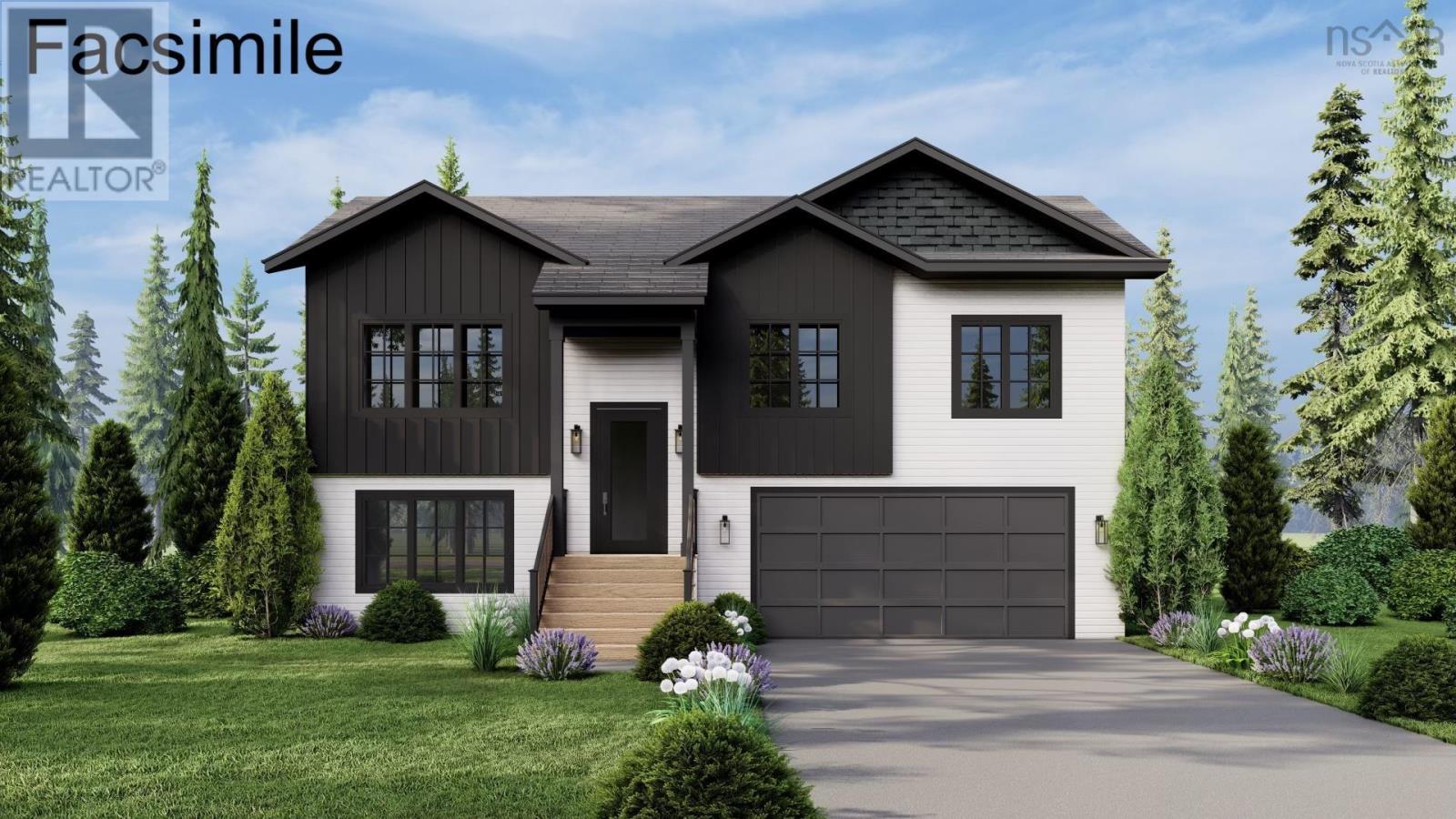
Highlights
Description
- Home value ($/Sqft)$369/Sqft
- Time on Housefulnew 3 hours
- Property typeSingle family
- Style2 level
- Neighbourhood
- Lot size2.05 Acres
- Mortgage payment
COME AND SEE US AT OUR MODEL HOME AT 242 Zaffre Drive EVERY SATURDAY & SUNDAY FROM 2-4 PM. Amara Developments is thrilled to introduce The Cortina" in the newest phase of Indigo Shores in Middle Sackville, Nova Scotia. Discover "The Cortina" - the epitome of modern living in this stunning newly constructed modern craftsman split-entry home ideally located a short commute from the city yet nestled in a serene country setting, offering 3+1 bedrooms, 3 full baths, and an array of premium features and "zen-factor". This brand-new design is an improvement in size from our popular Aspen plan and features a variety of compelling new qualities. A high-end kitchen awaits with stone counters, full-height cabinets, and soft-close drawers, while the bright living room invites relaxation with wide plank flooring. Luxurious touches abound, including a primary bedroom with a walk-in closet and an ensuite featuring a double floating vanity and custom shower. Contemporary finishes such as custom hardwood stairs, modern lighting, and designer tiles enhance the aesthetic, complemented by an energy-efficient heat pump. Additional highlights include an enhanced kitchen, a double-car garage, and a fourth bedroom in the basement with a full bath. Escape the ordinary and embrace modern comfort in the burbs' discover all the details and features of this stunning home and private oasis. More house plans and lots to come! (id:63267)
Home overview
- Cooling Wall unit, heat pump
- Sewer/ septic Septic system
- # total stories 1
- Has garage (y/n) Yes
- # full baths 3
- # total bathrooms 3.0
- # of above grade bedrooms 4
- Flooring Ceramic tile, laminate
- Subdivision Middle sackville
- Lot dimensions 2.0547
- Lot size (acres) 2.05
- Building size 1951
- Listing # 202522579
- Property sub type Single family residence
- Status Active
- Bedroom 12m X 10m
Level: Lower - Bedroom 9m X 5.6m
Level: Lower - Utility N/A
Level: Lower - Other 22m X NaNm
Level: Lower - Bathroom (# of pieces - 1-6) N/A
Level: Lower - Recreational room / games room 12m X 14.6m
Level: Lower - Bedroom 9m X 10.8m
Level: Main - Eat in kitchen 20.6m X 11m
Level: Main - Living room 12.1m X 14m
Level: Main - Bathroom (# of pieces - 1-6) N/A
Level: Main - Bedroom 10.4m X 10.8m
Level: Main - Primary bedroom 13m X 13.2m
Level: Main - Ensuite (# of pieces - 2-6) N/A
Level: Main
- Listing source url Https://www.realtor.ca/real-estate/28824852/360-zaffre-drive-middle-sackville-middle-sackville
- Listing type identifier Idx

$-1,920
/ Month

