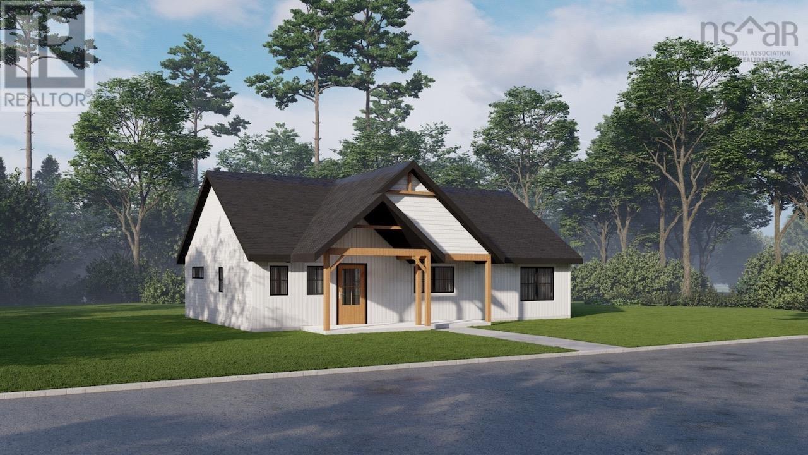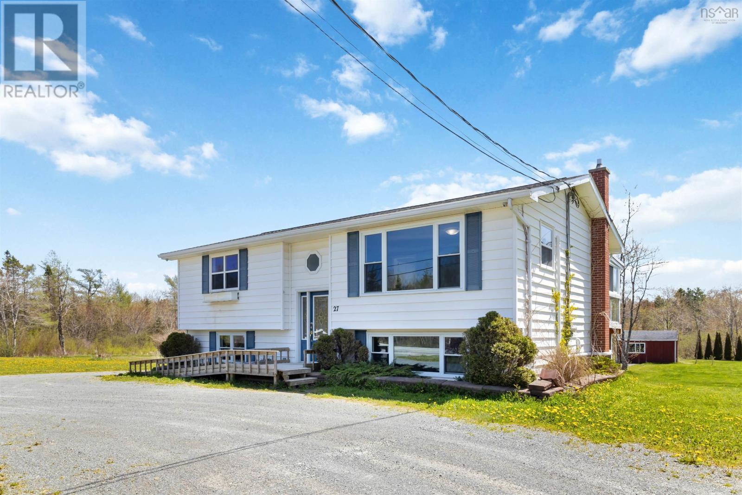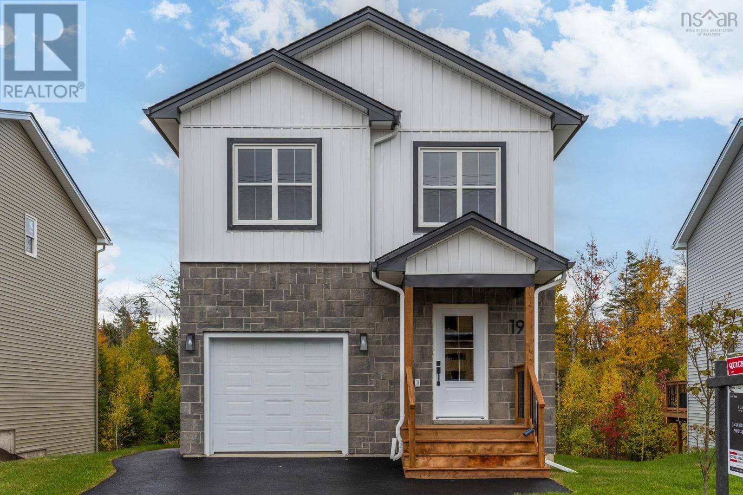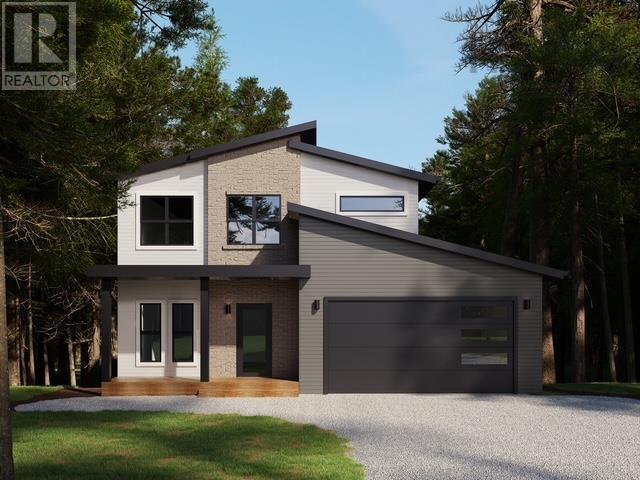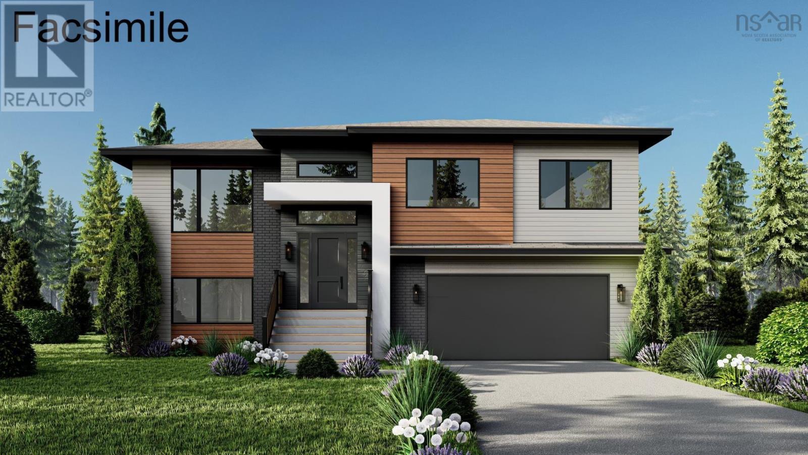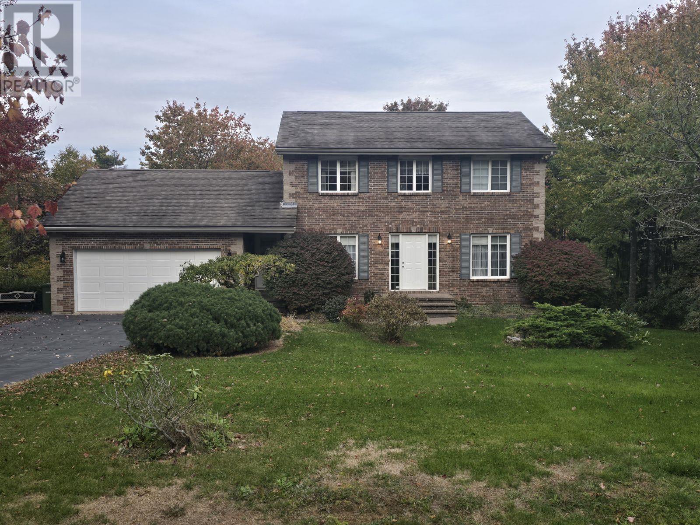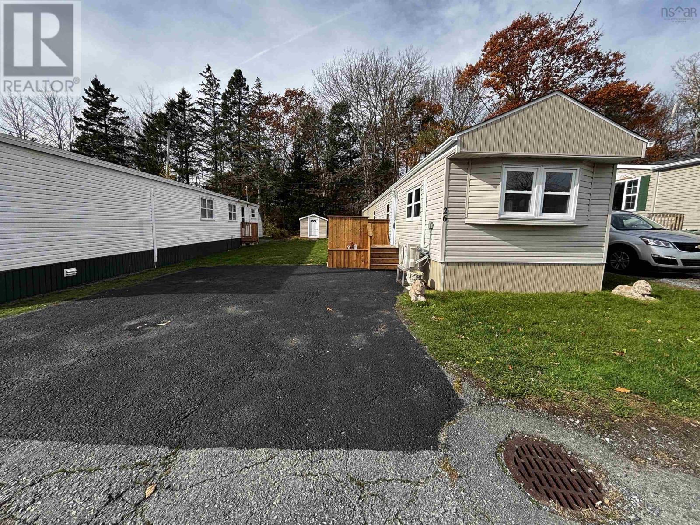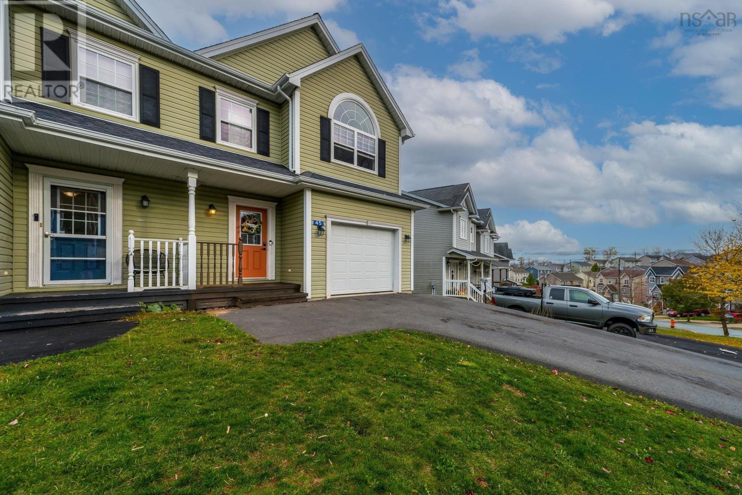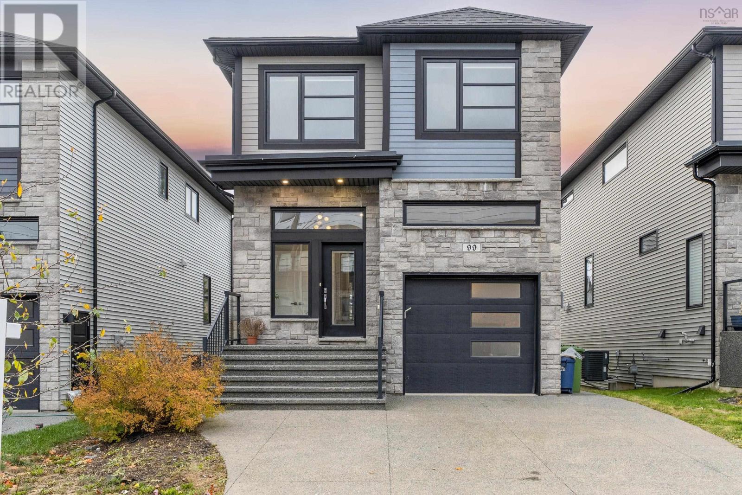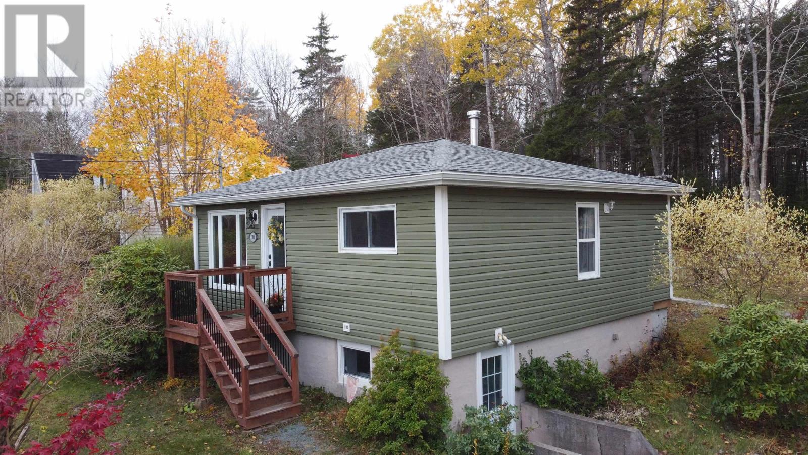- Houseful
- NS
- Middle Sackville
- Middle Sackville
- 39 Orchid Court Unit 5040b
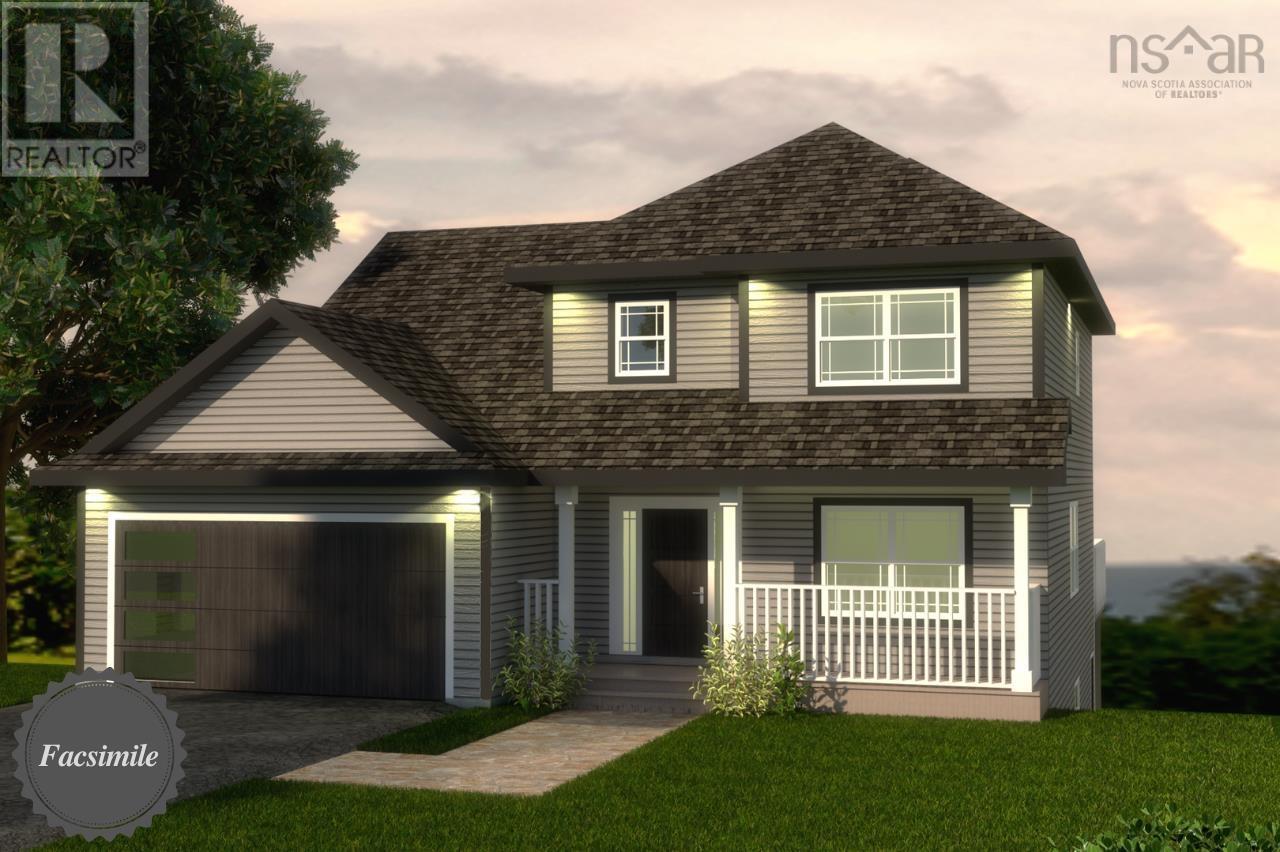
39 Orchid Court Unit 5040b
39 Orchid Court Unit 5040b
Highlights
Description
- Home value ($/Sqft)$306/Sqft
- Time on Houseful94 days
- Property typeSingle family
- Neighbourhood
- Mortgage payment
Welcome to Marchand Homes newest model, The Harper, located in the sought-after Indigo Shores community. Situated on 3.48 acres of land on a quiet, desirable street, this stunning two-storey home offers the perfect blend of space, style, and functionideal for family living. With over 3,000 square feet of living space, this thoughtfully designed home features 4 bedrooms (3 up, 1 down), 3 full bathrooms, and a powder room. The main level boasts a bright, open-concept layout with a welcoming home office/den at the front of the house. The kitchen is complete with quartz countertops, a spacious island, and a walk-in pantry, opening seamlessly to the dining and living areasperfect for entertaining. A mudroom and powder room off the double garage complete the main floor. Upstairs, the hardwood staircase leads to a serene primary suite with a walk-in closet and spa-inspired ensuite, along with two additional bedrooms, a full bath, and a convenient walk-in laundry room. The walkout basement offers even more living space, with a large rec room, fourth bedroom, third full bath, and generous storage in the utility room. The Harper is under construction and can be completed for May/June 2026. Dont miss your chance to live in one of Indigo Shores most beautiful new homes! (id:55581)
Home overview
- Cooling Wall unit, heat pump
- Sewer/ septic Septic system
- # total stories 2
- Has garage (y/n) Yes
- # full baths 3
- # half baths 1
- # total bathrooms 4.0
- # of above grade bedrooms 4
- Flooring Laminate, tile
- Community features School bus
- Subdivision Middle sackville
- Directions 1854417
- Lot size (acres) 0.0
- Building size 3059
- Listing # 202519118
- Property sub type Single family residence
- Status Active
- Laundry / bath NaNm X NaNm
Level: 2nd - Bathroom (# of pieces - 1-6) NaNm X NaNm
Level: 2nd - Bedroom NaNm X NaNm
Level: 2nd - Primary bedroom 16m X NaNm
Level: 2nd - Bedroom 16m X NaNm
Level: 2nd - Ensuite (# of pieces - 2-6) NaNm X NaNm
Level: 2nd - Bedroom NaNm X NaNm
Level: Basement - Recreational room / games room NaNm X NaNm
Level: Basement - Bathroom (# of pieces - 1-6) NaNm X NaNm
Level: Basement - Mudroom NaNm X NaNm
Level: Main - Den NaNm X NaNm
Level: Main - Dining room NaNm X NaNm
Level: Main - Family room 14m X NaNm
Level: Main - Bathroom (# of pieces - 1-6) NaNm X NaNm
Level: Main - Kitchen NaNm X 14m
Level: Main
- Listing source url Https://www.realtor.ca/real-estate/28669438/5040b-39-orchid-court-middle-sackville-middle-sackville
- Listing type identifier Idx

$-2,493
/ Month

