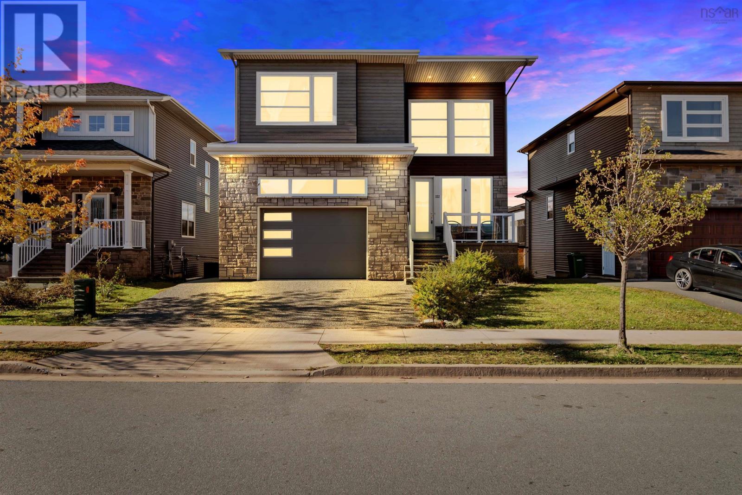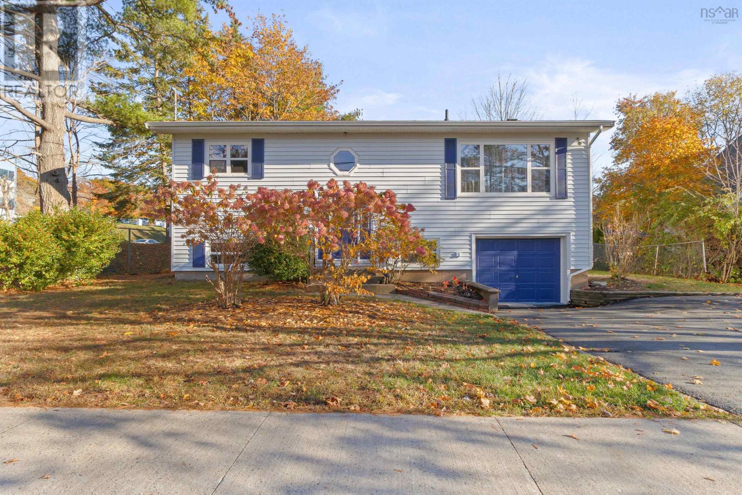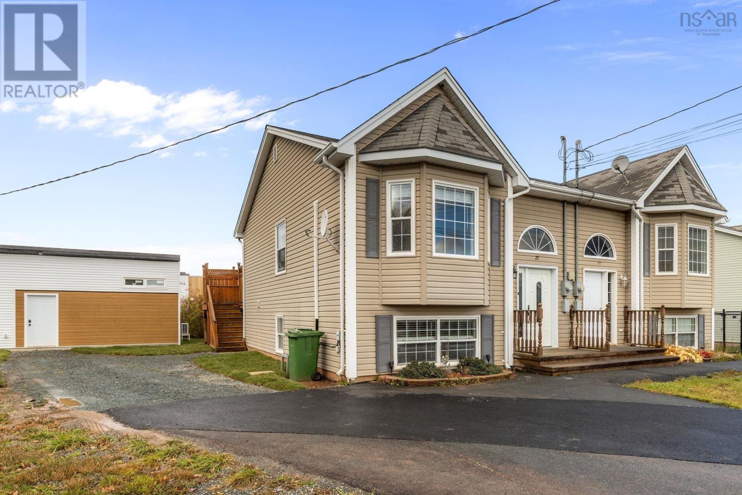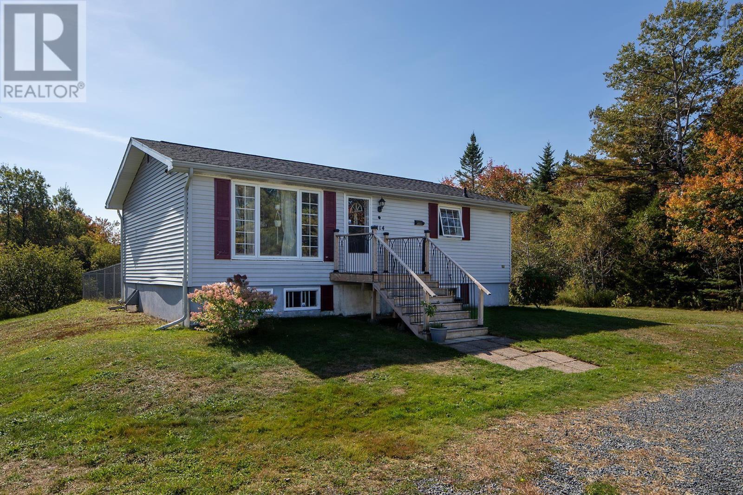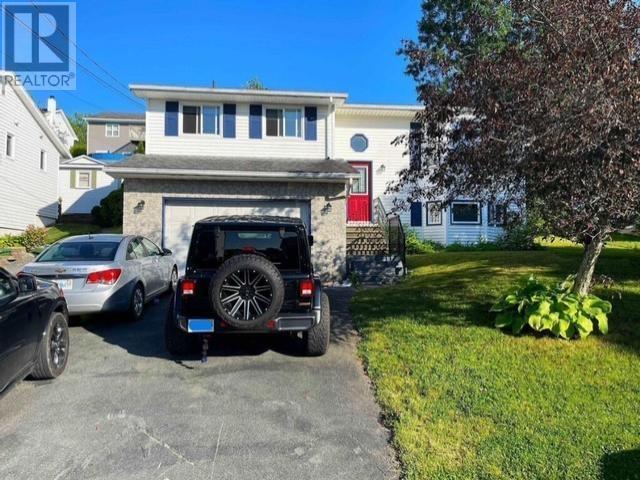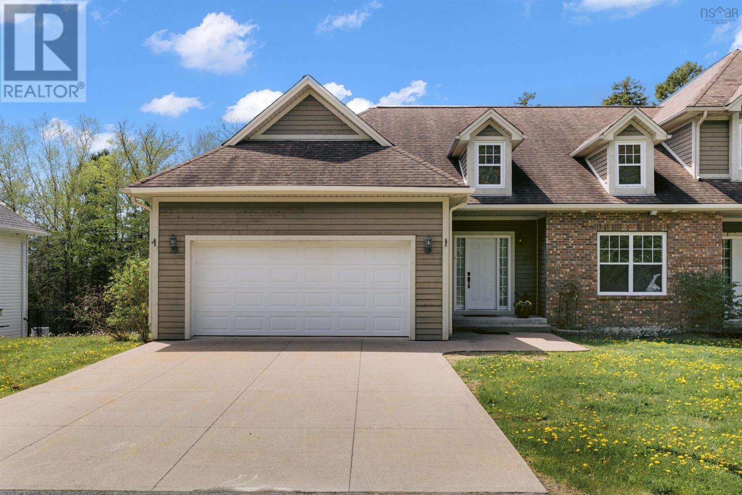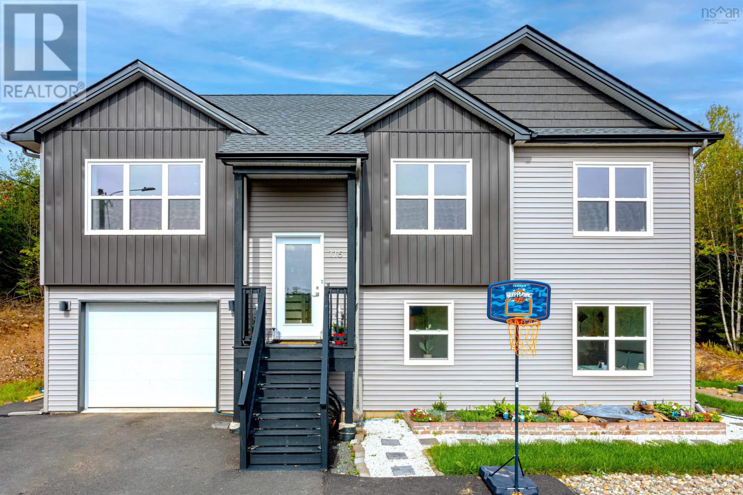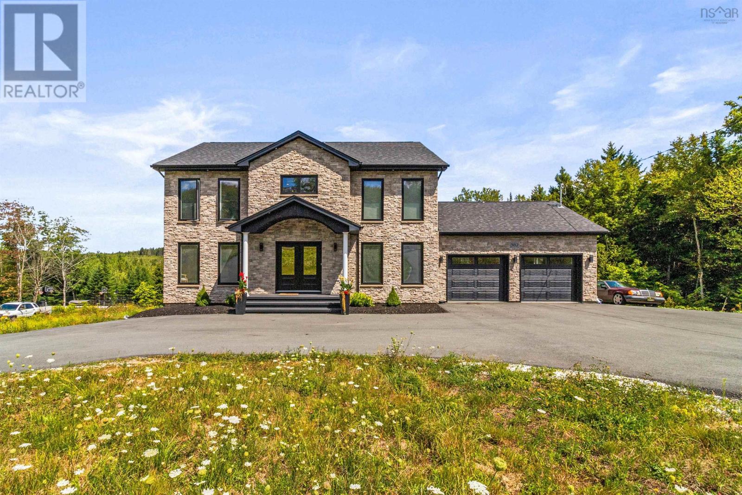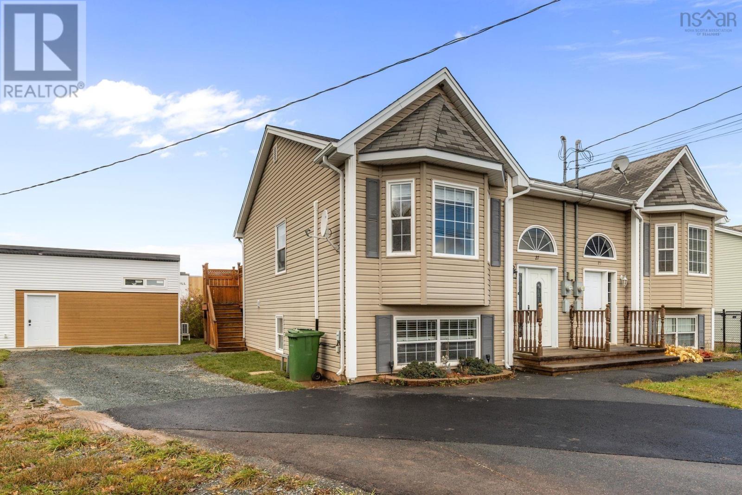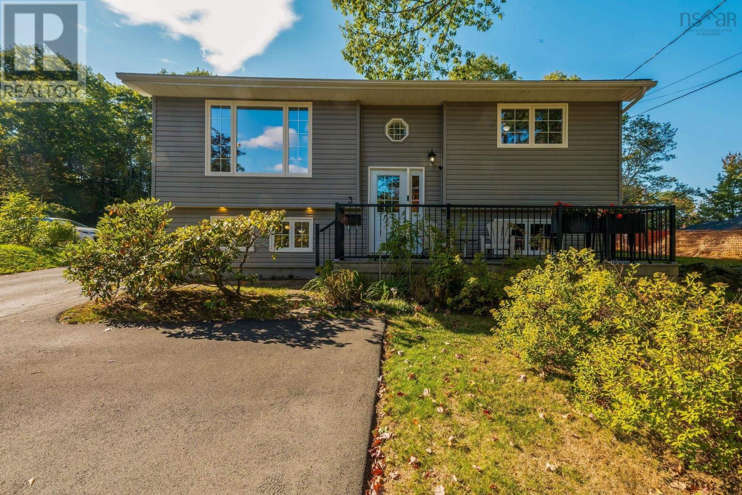- Houseful
- NS
- Middle Sackville
- Lower Sackville
- 39 Rossing Dr
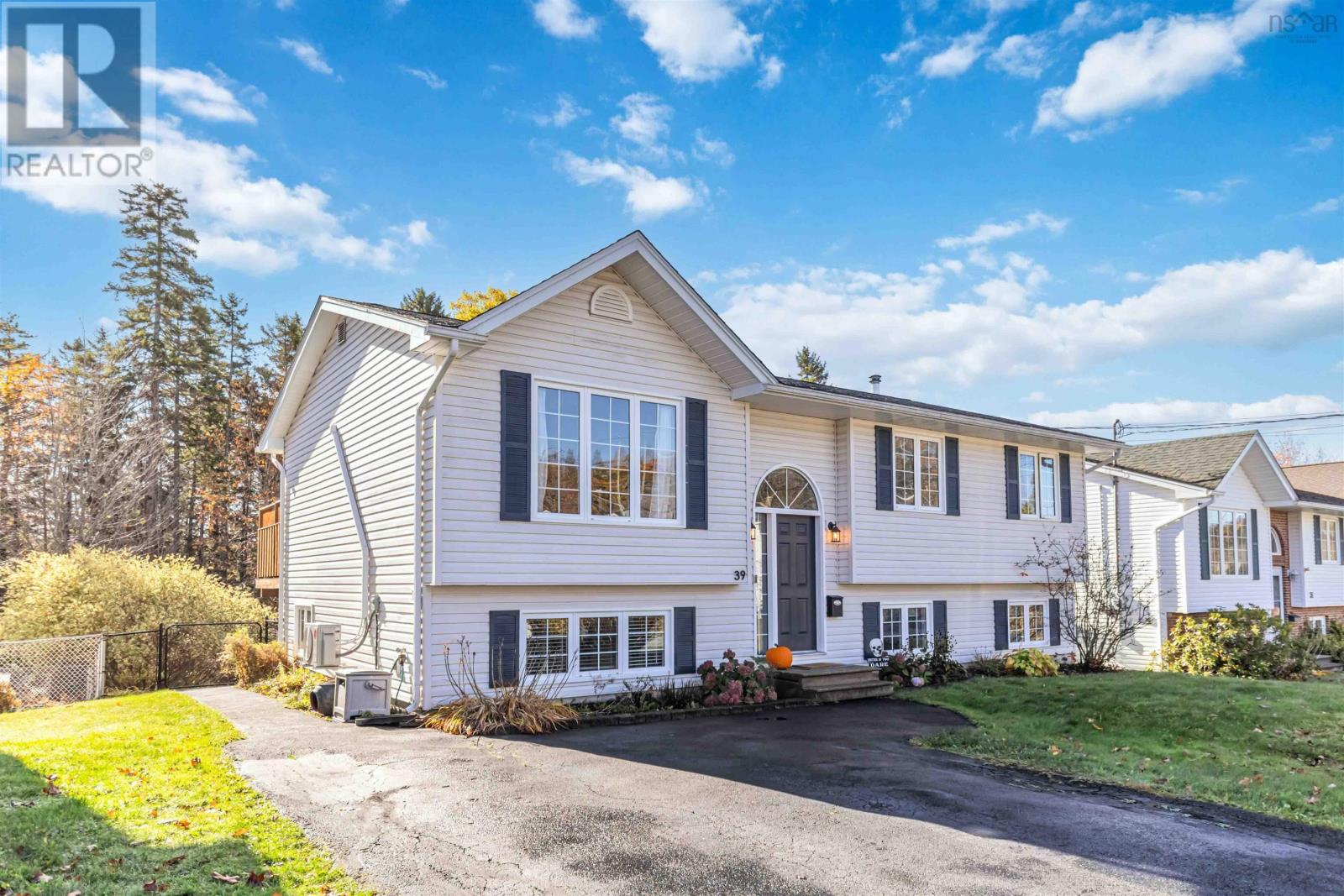
Highlights
Description
- Home value ($/Sqft)$315/Sqft
- Time on Housefulnew 33 hours
- Property typeSingle family
- Neighbourhood
- Lot size6,003 Sqft
- Year built1996
- Mortgage payment
Welcome to 39 Rossing!Beautifully maintained 4 bed home in Millwood, backing onto a greenbelt with sunny southern exposure. This home beams with pride of ownership and features hardwood floors, two full baths, and numerous updates. Recent upgrades include two mini split heat pumps, kitchen refresh (2021) with new appliances, countertops, backsplash, and lighting, plus updated paint and lighting throughout. The upstairs bath (2022) and basement bath (2023) were both modernized, and the rec room features fresh paint (2024) and lighting (2025). Additional highlights: driveway sealed (2023), painted shutters/doors (2020), new washer (2023), newer roof shingles, oil tank, and air exchanger (2020). Close to amenities and schools this home is move-in ready and full of charm! See docs for full list of upgrades. (id:63267)
Home overview
- Sewer/ septic Municipal sewage system
- # total stories 1
- # full baths 2
- # total bathrooms 2.0
- # of above grade bedrooms 4
- Flooring Carpeted, ceramic tile, hardwood, laminate
- Community features Recreational facilities, school bus
- Subdivision Middle sackville
- Lot desc Landscaped
- Lot dimensions 0.1378
- Lot size (acres) 0.14
- Building size 1904
- Listing # 202526627
- Property sub type Single family residence
- Status Active
- Bedroom 12m X NaNm
Level: Basement - Bathroom (# of pieces - 1-6) 6.7m X 6.2m
Level: Basement - Recreational room / games room 22m X 12m
Level: Basement - Foyer 7m X 6m
Level: Basement - Bathroom (# of pieces - 1-6) 6m X 10.3m
Level: Main - Living room 13m X 14m
Level: Main - Bedroom 10m X NaNm
Level: Main - Bedroom 10m X 9m
Level: Main - Primary bedroom 13m X 10m
Level: Main - Kitchen 19m X 12m
Level: Main
- Listing source url Https://www.realtor.ca/real-estate/29034188/39-rossing-drive-middle-sackville-middle-sackville
- Listing type identifier Idx

$-1,597
/ Month

