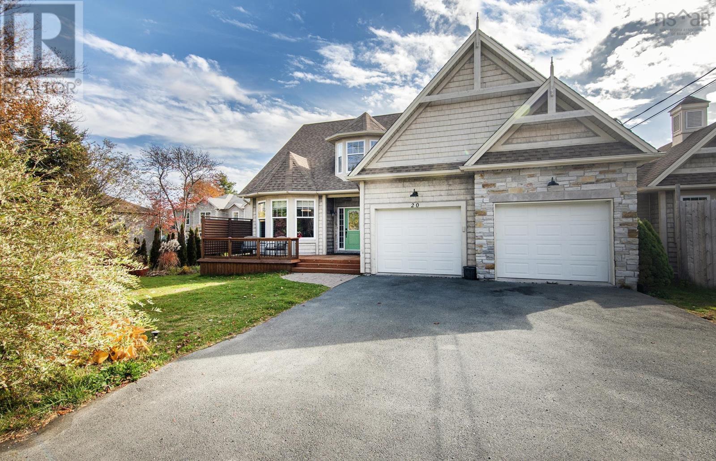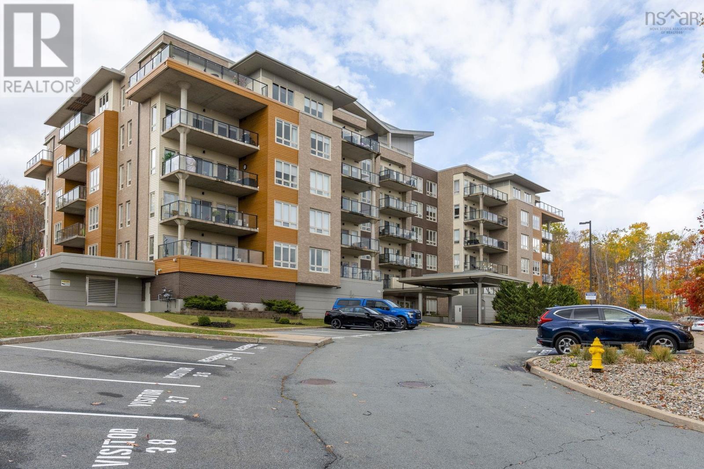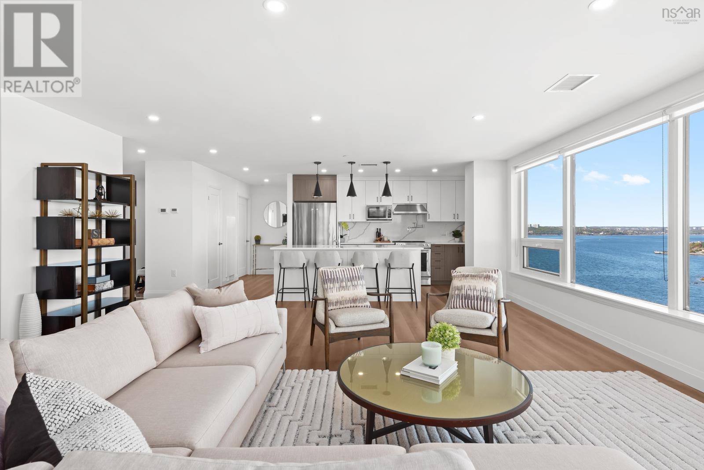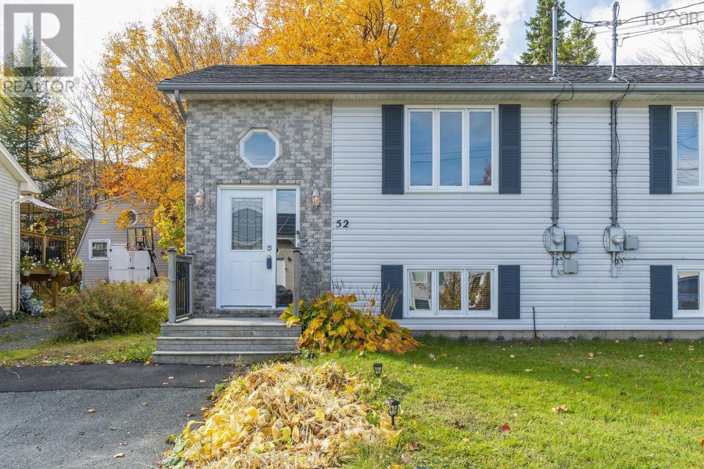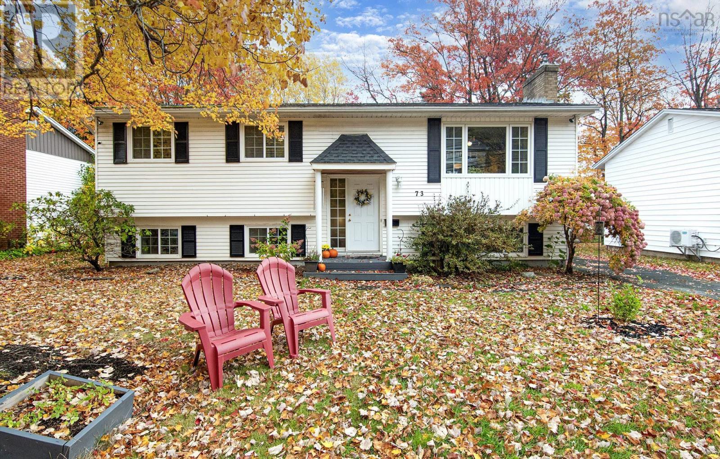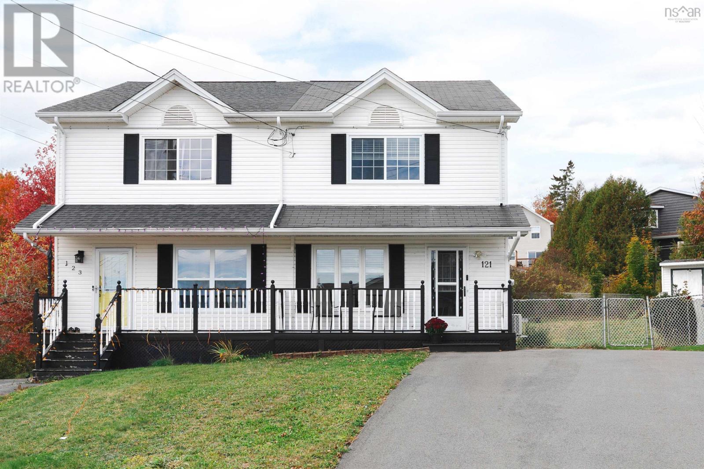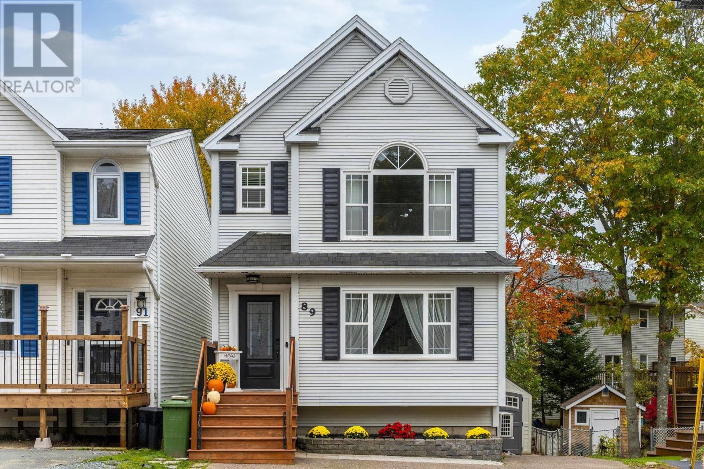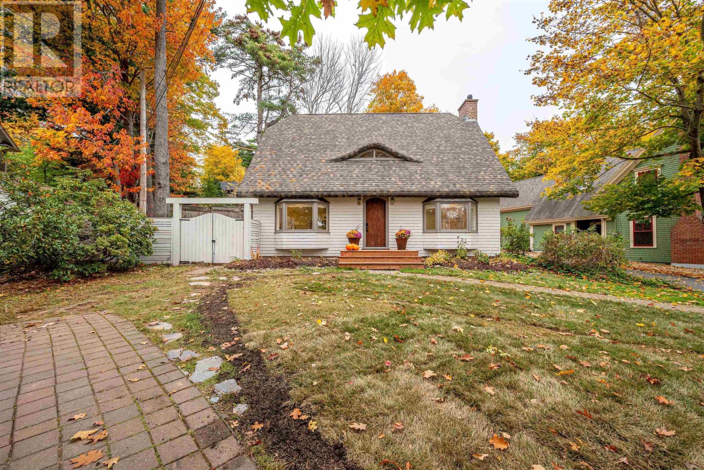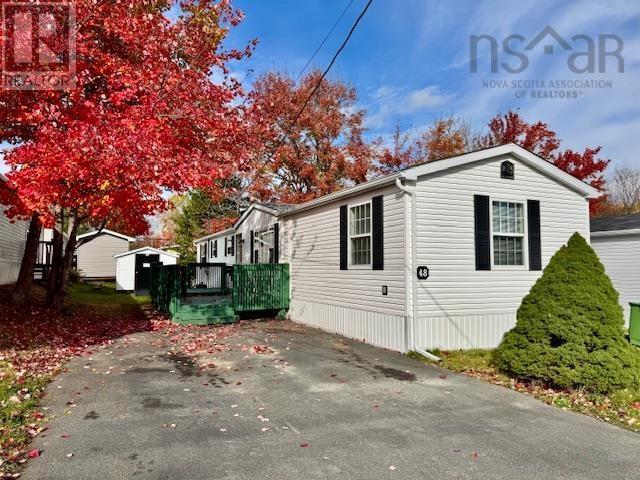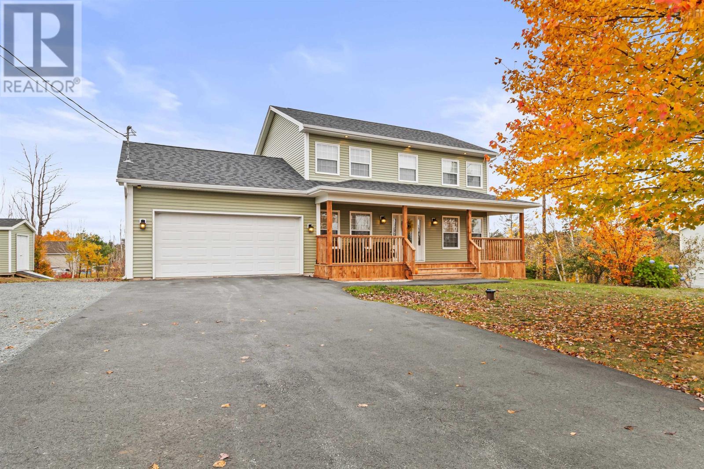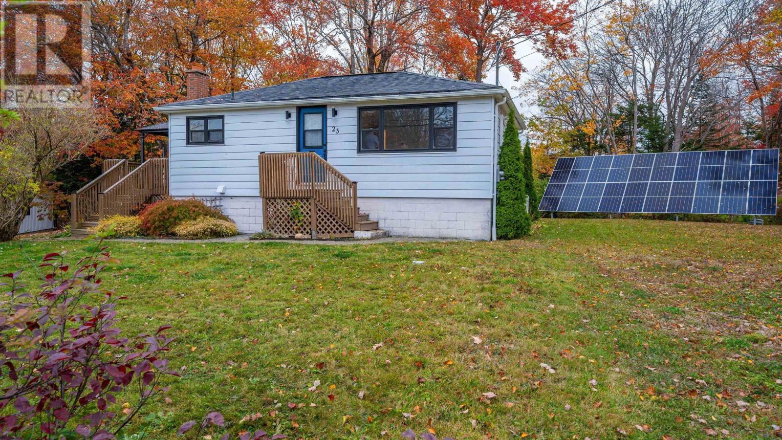- Houseful
- NS
- Middle Sackville
- Middle Sackville
- 41 Mccabe Lake Dr
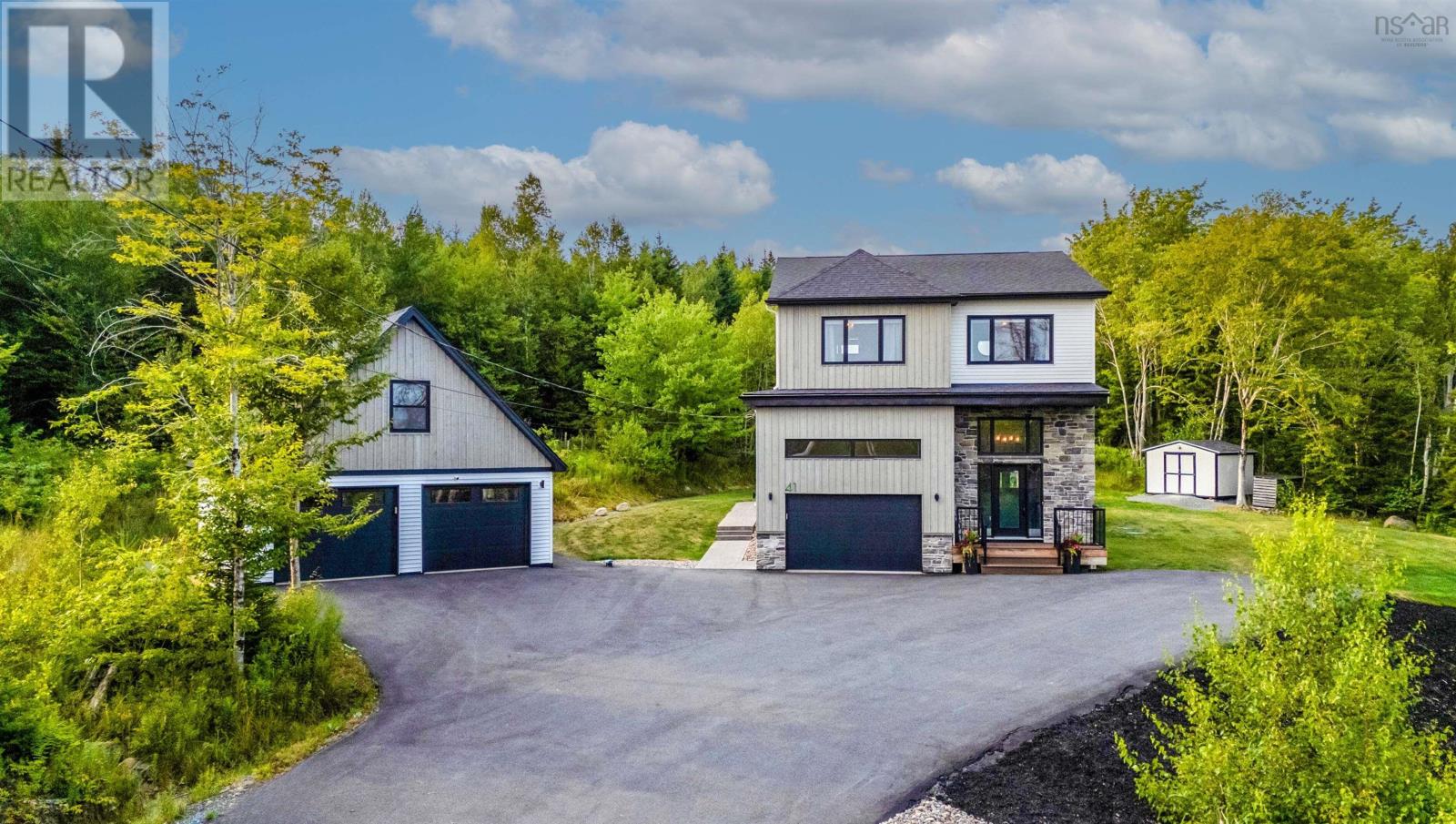
41 Mccabe Lake Dr
41 Mccabe Lake Dr
Highlights
Description
- Home value ($/Sqft)$335/Sqft
- Time on Houseful73 days
- Property typeSingle family
- Neighbourhood
- Lot size1.17 Acres
- Year built2018
- Mortgage payment
Welcome to 41 McCabe Lake Drive, a custom-built home in the sought-after Indigo Shores community of Middle Sackville. Set on over an acre of wooded property, this 2-storey home offers over 2,500 sq. ft. of living space with 5 bedrooms and 3.5 bathrooms. The open-concept main level features 10-foot ceilings, a fireplace, and a stylish kitchen with a walk-in pantry. Upstairs, youll find three bedrooms, including a primary suite with a spa-like ensuite featuring a soaker tub and walk-in closet. The fully finished basement adds two additional bedrooms, and another full bathroom. A standout feature is the 262 sq. ft. loft above the detached double garage, perfect as a private retreat for extended family or a teenagers space, with the potential to be transformed into an extra living area with the addition of a kitchen and bathroom. Enjoy a fully landscaped yard with a paved driveway, back deck, and patio with fire pit. 2 garages - 1.5 attached and detached double. (id:63267)
Home overview
- Cooling Heat pump
- Sewer/ septic Septic system
- # total stories 2
- Has garage (y/n) Yes
- # full baths 3
- # half baths 1
- # total bathrooms 4.0
- # of above grade bedrooms 5
- Flooring Hardwood, laminate, tile
- Community features School bus
- Subdivision Middle sackville
- Lot desc Landscaped
- Lot dimensions 1.1673
- Lot size (acres) 1.17
- Building size 2564
- Listing # 202520240
- Property sub type Single family residence
- Status Active
- Primary bedroom 16.3m X 13.4m
Level: 2nd - Bedroom 12.8m X 10.3m
Level: 2nd - Bathroom (# of pieces - 1-6) 10.4m X 5.4m
Level: 2nd - Bedroom 14m X 12.4m
Level: 2nd - Ensuite (# of pieces - 2-6) 10.5m X 8.3m
Level: 2nd - Laundry 10.4m X 4.11m
Level: 2nd - Utility 5.4m X 5.11m
Level: Basement - Bathroom (# of pieces - 1-6) 7.4m X 5.11m
Level: Basement - Bedroom 9.6m X 12.5m
Level: Basement - Recreational room / games room 17.7m X 12.5m
Level: Basement - Den 11.2m X 8.7m
Level: Basement - Kitchen 11.9m X 8.8m
Level: Main - Foyer 12.5m X 5.1m
Level: Main - Den 8.3m X 8.7m
Level: Main - Dining room 12m X 8.11m
Level: Main - Bathroom (# of pieces - 1-6) 5.1m X 4.5m
Level: Main - Living room 15.4m X 13.6m
Level: Main
- Listing source url Https://www.realtor.ca/real-estate/28716806/41-mccabe-lake-drive-middle-sackville-middle-sackville
- Listing type identifier Idx

$-2,293
/ Month

