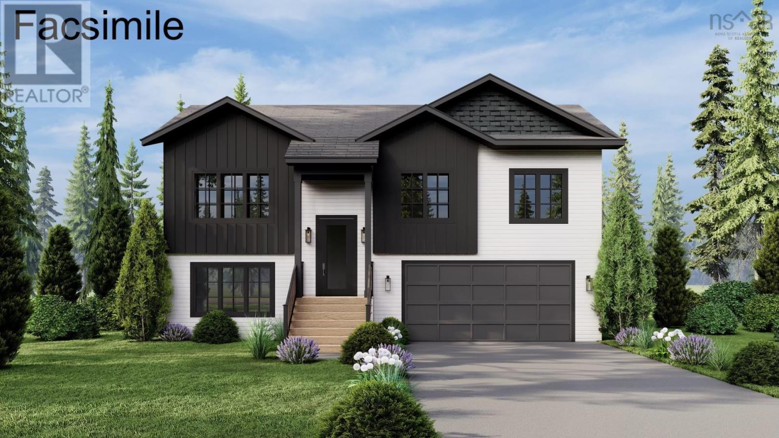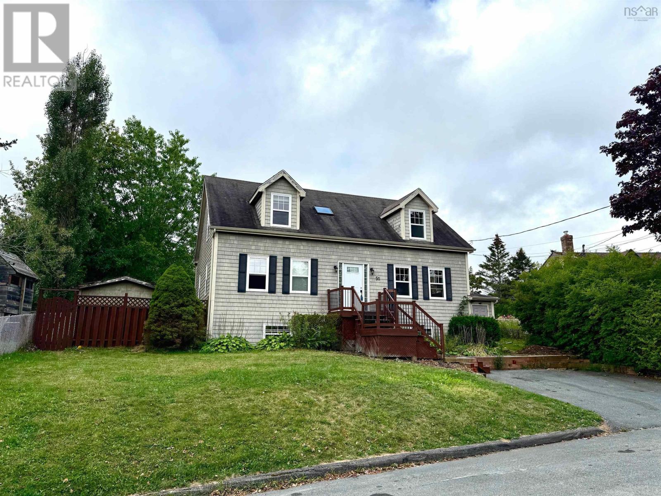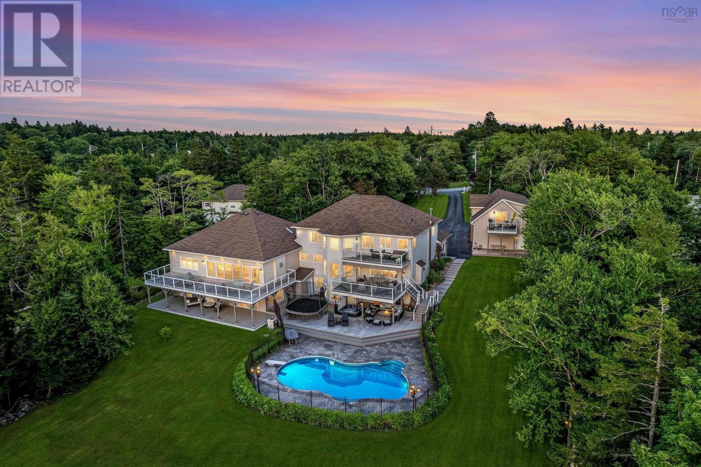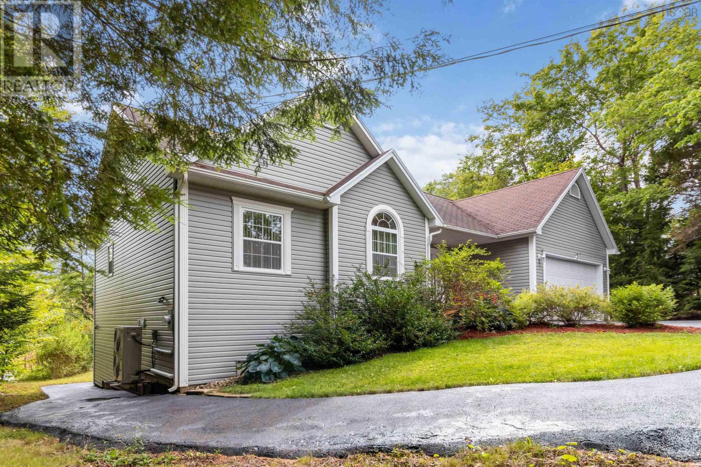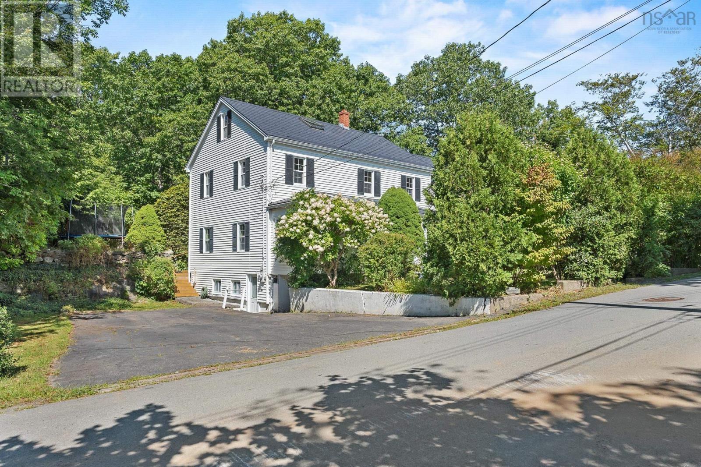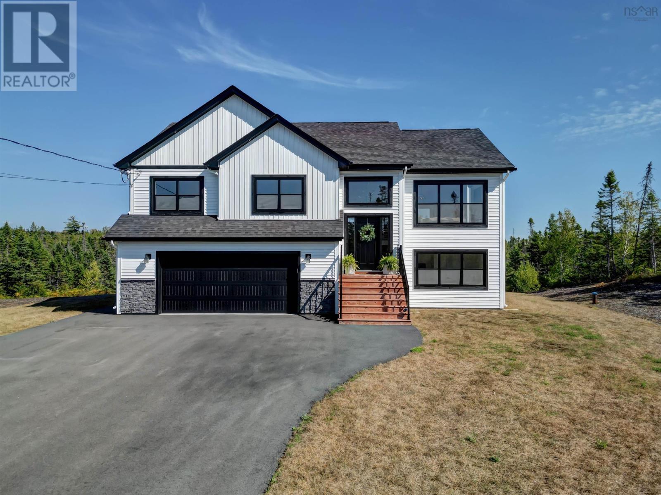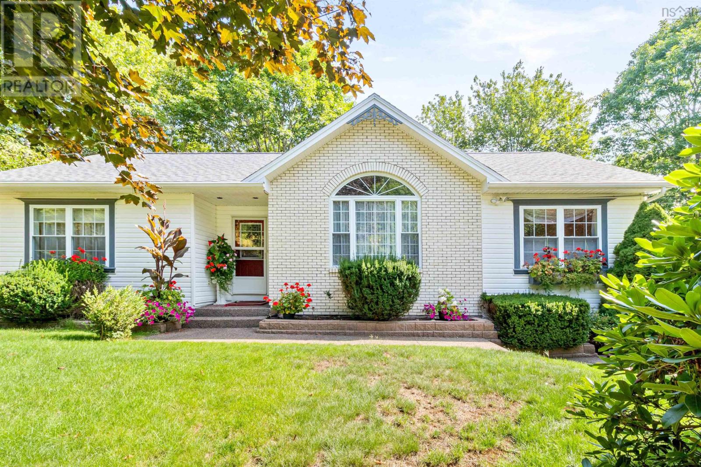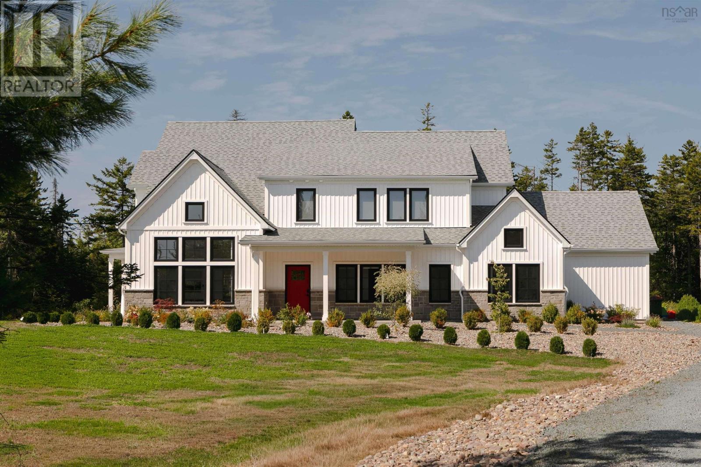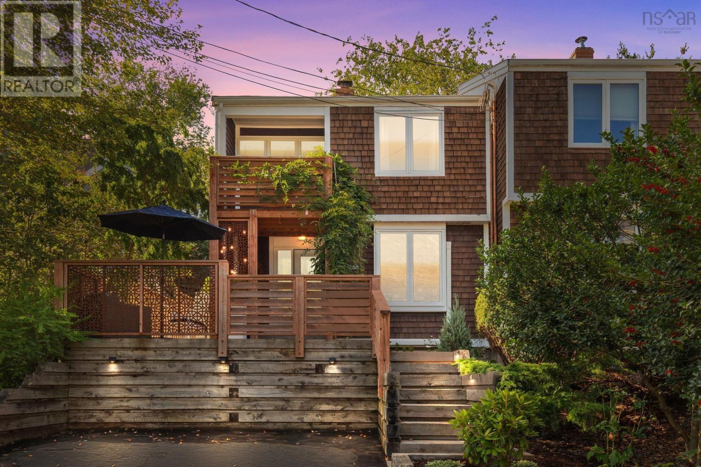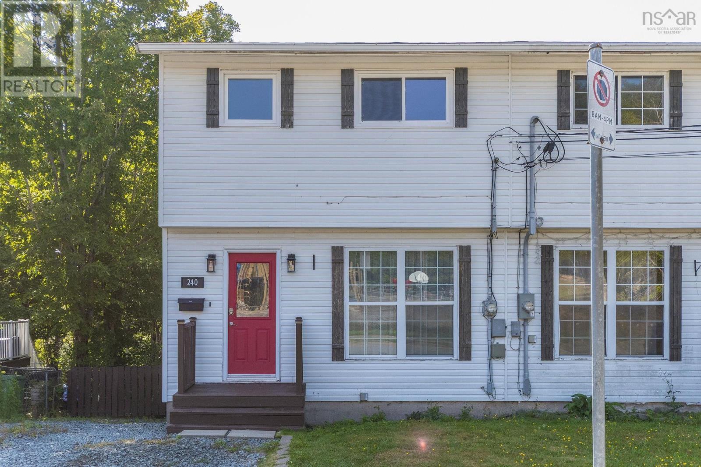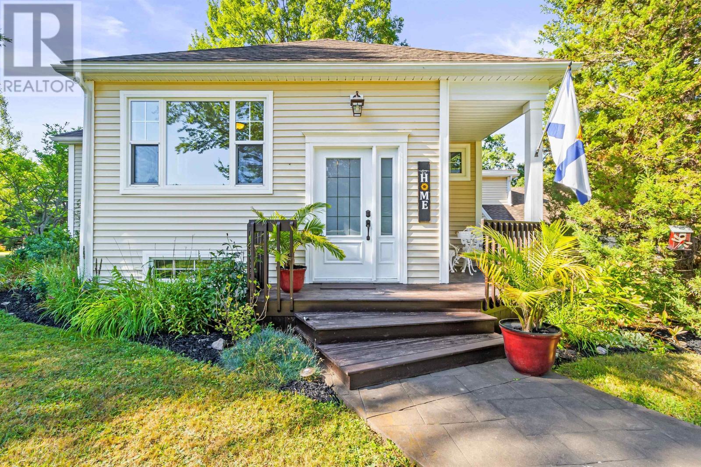- Houseful
- NS
- Middle Sackville
- Middle Sackville
- 455 Springfield Lake Rd
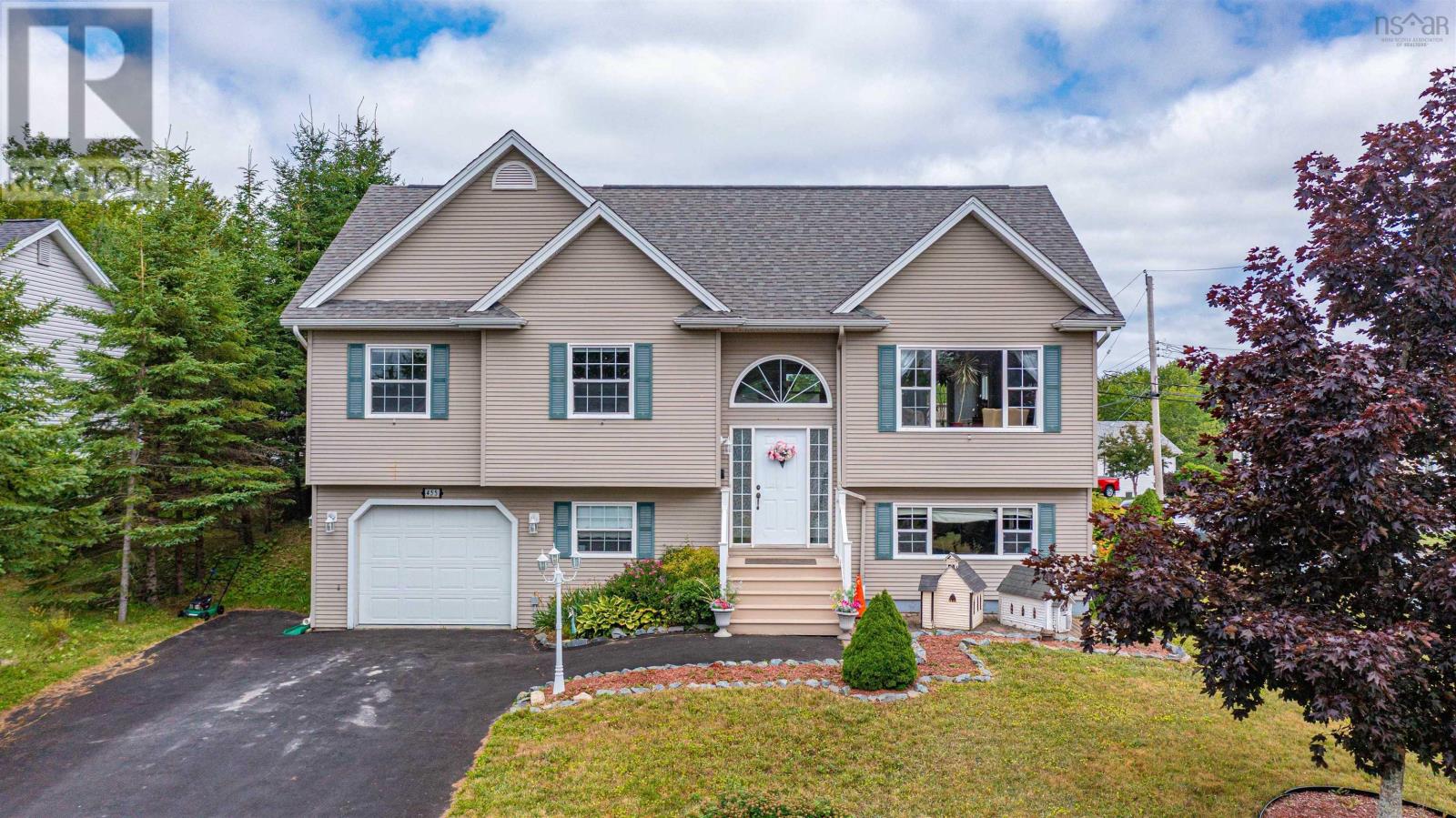
455 Springfield Lake Rd
455 Springfield Lake Rd
Highlights
Description
- Home value ($/Sqft)$214/Sqft
- Time on Houseful44 days
- Property typeSingle family
- Neighbourhood
- Lot size0.26 Acre
- Year built2002
- Mortgage payment
Exceptional Family Home in Sought-After Springfield Lake Discover 455 Springfield Lake Road a well-appointed 4-bedroom, 2-bathroom split-entry home offering over 2,900 sq. ft. of finished living spacein one of Middle Sackvilles most desirable communities. Situated on a spacious corner lot, this home has been carefully maintained and thoughtfully updated to provide a bright, functional layout withgenerous living areas, modern finishes, and excellent flow. Natural light fills each space, enhancing the warm and welcoming atmosphere throughout. The property includes a fully fenced backyard ideal for families and pets, as well as a heated 12x24 attached garage. A nearby family park and community recreation centre add to the homes appeal. Ideally positioned close to everyday conveniences, quality schools, and major thoroughfares, this property delivers everything a growing family could ever need. (id:55581)
Home overview
- Cooling Heat pump
- Sewer/ septic Municipal sewage system
- # total stories 1
- Has garage (y/n) Yes
- # full baths 2
- # total bathrooms 2.0
- # of above grade bedrooms 4
- Flooring Ceramic tile, hardwood, laminate
- Community features Recreational facilities, school bus
- Subdivision Middle sackville
- Lot desc Landscaped
- Lot dimensions 0.2609
- Lot size (acres) 0.26
- Building size 2993
- Listing # 202518476
- Property sub type Single family residence
- Status Active
- Laundry / bath 4.6m X 11.3m
Level: Lower - Bedroom 8.5m X 11.3m
Level: Lower - Great room 11m X 22.7m
Level: Lower - Bathroom (# of pieces - 1-6) 7.11m X 7.1m
Level: Lower - Eat in kitchen 17.11m X 12.6m
Level: Main - Bathroom (# of pieces - 1-6) 6.6m X 12.6m
Level: Main - Bedroom 8.2m X 9.9m
Level: Main - Living room 12.4m X 13m
Level: Main - Bedroom 8.9m X 12m
Level: Main - Primary bedroom 12.8m X 12.6m
Level: Main
- Listing source url Https://www.realtor.ca/real-estate/28642811/455-springfield-lake-road-middle-sackville-middle-sackville
- Listing type identifier Idx

$-1,707
/ Month

