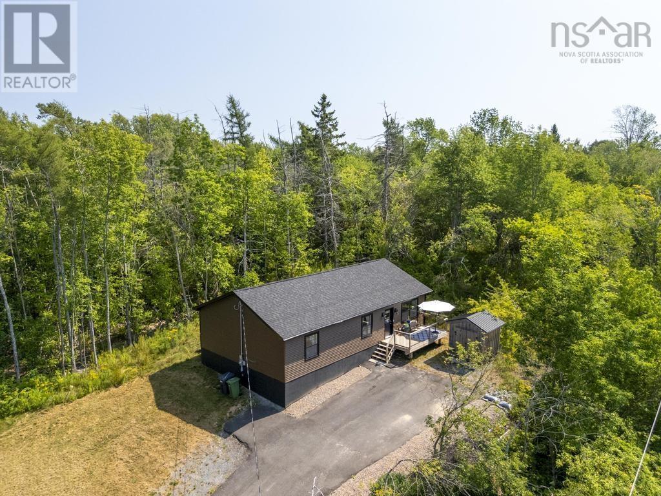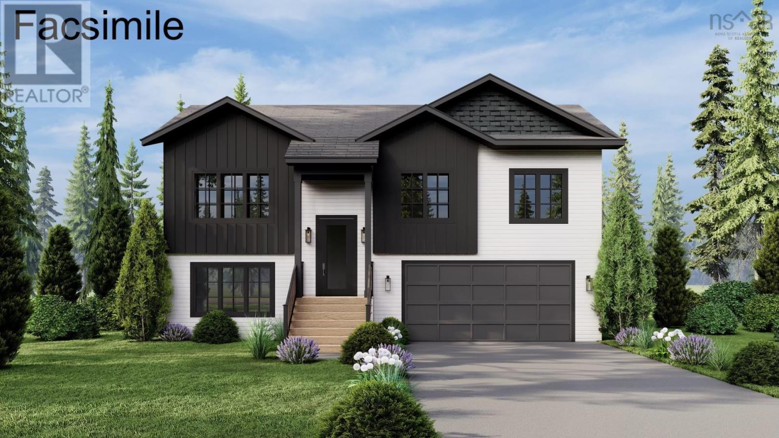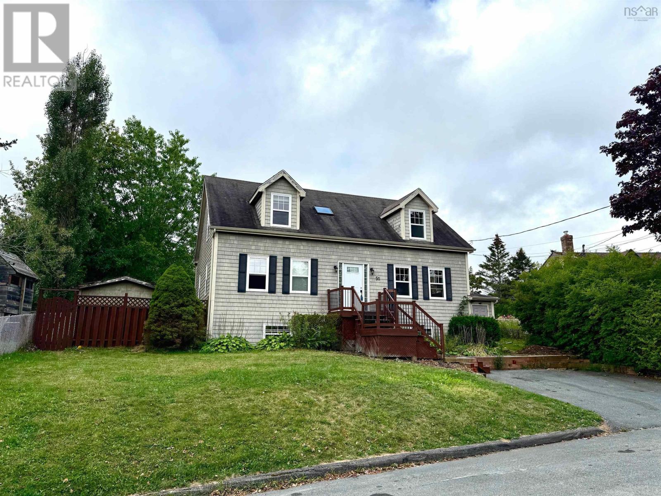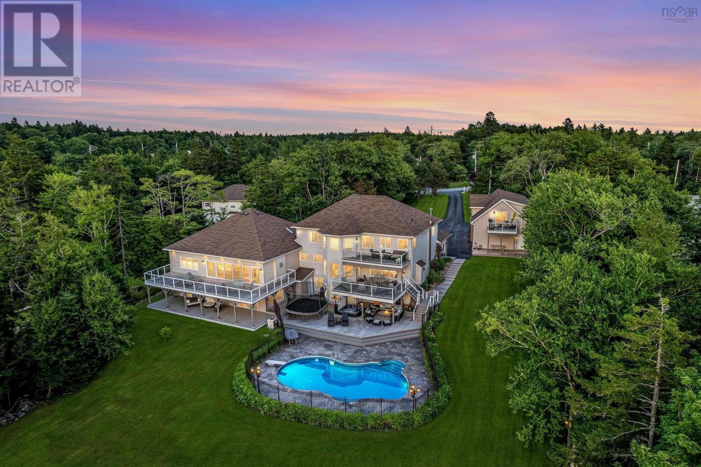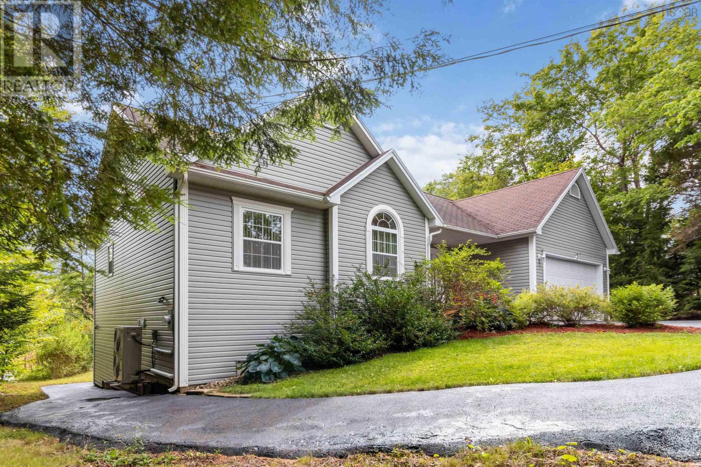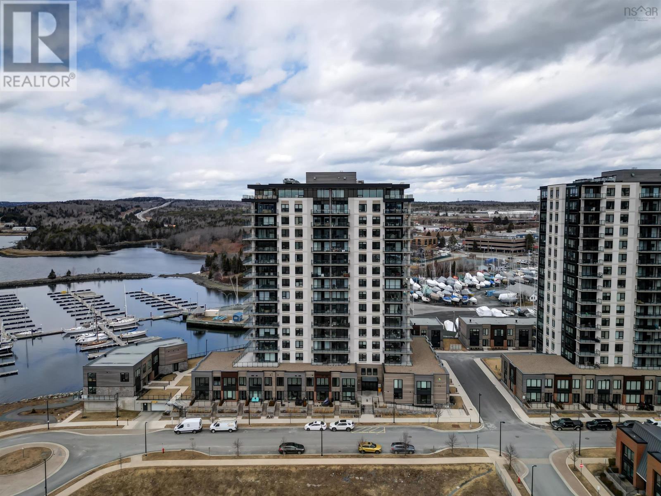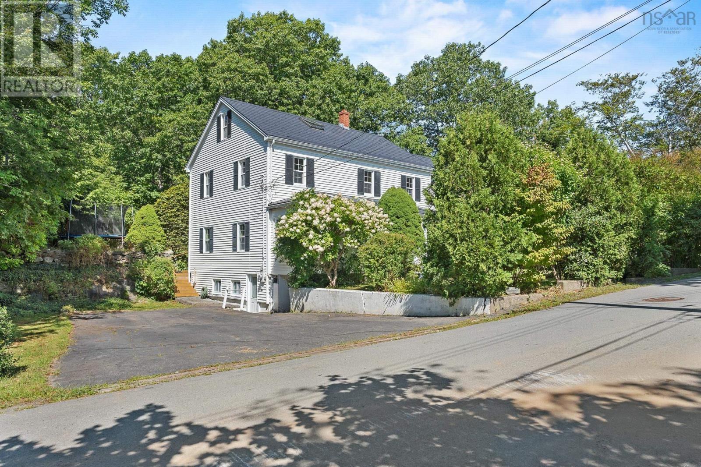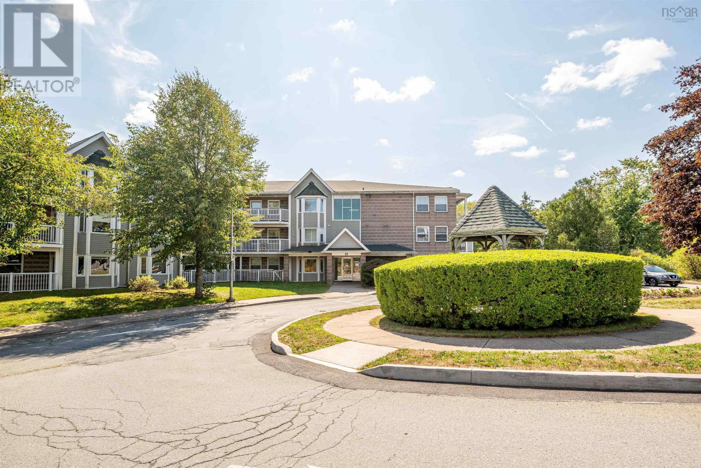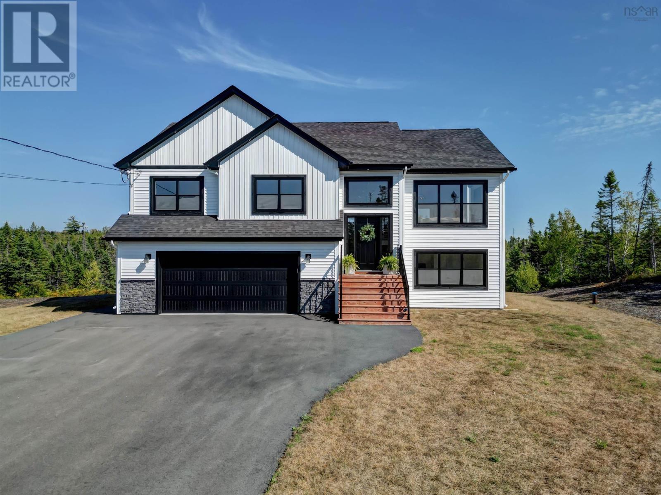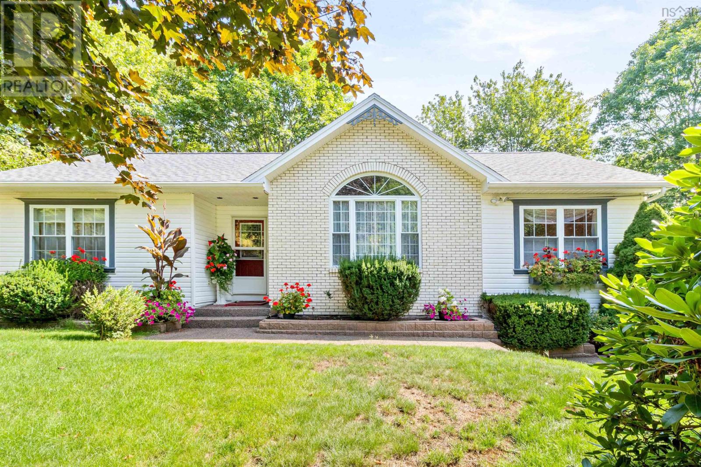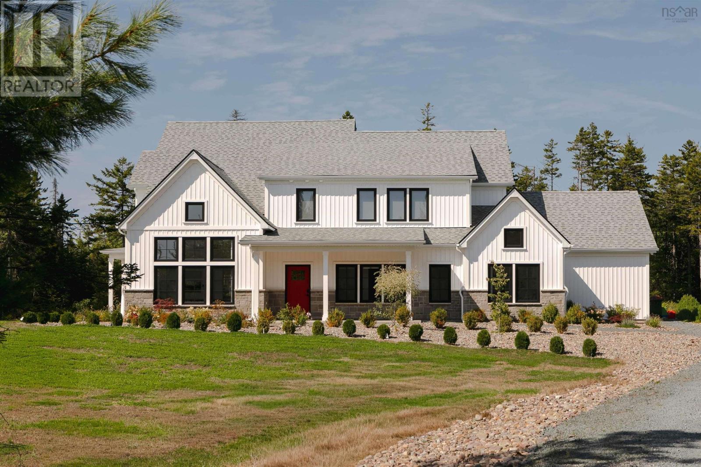- Houseful
- NS
- Middle Sackville
- Lower Sackville
- 5 Lucy Ct
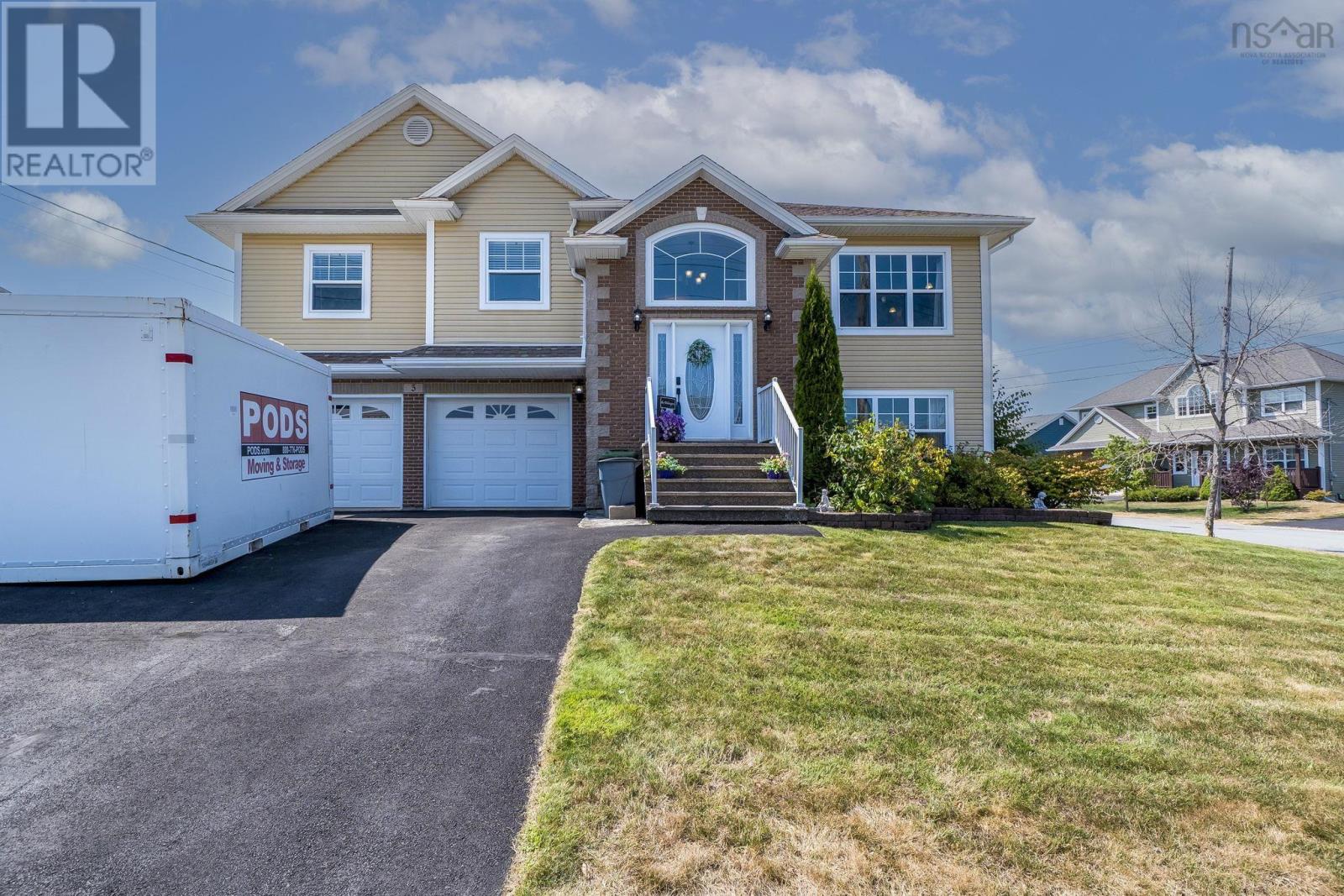
Highlights
Description
- Home value ($/Sqft)$260/Sqft
- Time on Houseful25 days
- Property typeSingle family
- Neighbourhood
- Lot size7,183 Sqft
- Year built2010
- Mortgage payment
Welcome Home to 5 Lucy Court, a spacious and beautifully maintained family home nestled on a quiet court in Middle Sackville! Offering over 2,650 square feet of living space, a well-designed floor plan, and a double garage, this property combines style and functionality for todays busy households. The main level features a bright, open-concept layout with a welcoming living room and cozy propane fireplace, a well-appointed kitchen with granite island, and a sunny dining area with walkout to the lovely back deck. Three generously sized bedrooms include a primary suite with walk-in closet and a beautiful 5-piece ensuite. A main full bathroom completes this level. The fully finished lower level offers even more space with a large family room, fourth bedroom, full bath, separate laundry, and a versatile area ideal for a home office or den. The double garage boasts epoxy flooring, inside entry, and custom shelving, while the double paved driveway leads to a landscaped lot with partial fencing and a matching shed on a concrete slab. Ideally located close to schools, parks, amenities, and commuter routes, this move-in ready home is a must-see!! (id:63267)
Home overview
- Cooling Wall unit, heat pump
- Sewer/ septic Municipal sewage system
- # total stories 1
- Has garage (y/n) Yes
- # full baths 3
- # total bathrooms 3.0
- # of above grade bedrooms 4
- Flooring Carpeted, ceramic tile, hardwood, porcelain tile
- Community features Recreational facilities
- Subdivision Middle sackville
- Lot desc Landscaped
- Lot dimensions 0.1649
- Lot size (acres) 0.16
- Building size 2657
- Listing # 202520354
- Property sub type Single family residence
- Status Active
- Bathroom (# of pieces - 1-6) 9m X 6.7m
Level: Lower - Bedroom 11.8m X 11m
Level: Lower - Family room 14m X 19.5m
Level: Lower - Laundry 6.5m X 7.8m
Level: Lower - Living room 14.3m X 19.8m
Level: Main - Ensuite (# of pieces - 2-6) 10.4m X 8.5m
Level: Main - Foyer 7m X 8.2m
Level: Main - Primary bedroom 15.3m X 13.3m
Level: Main - Bedroom 11.7m X 12m
Level: Main - Bedroom 10.1m X 12.1m
Level: Main - Bathroom (# of pieces - 1-6) 9.2m X 5.5m
Level: Main - Dining room 12.8m X 12.4m
Level: Main - Kitchen 10.5m X 11.8m
Level: Main
- Listing source url Https://www.realtor.ca/real-estate/28722175/5-lucy-court-middle-sackville-middle-sackville
- Listing type identifier Idx

$-1,840
/ Month

