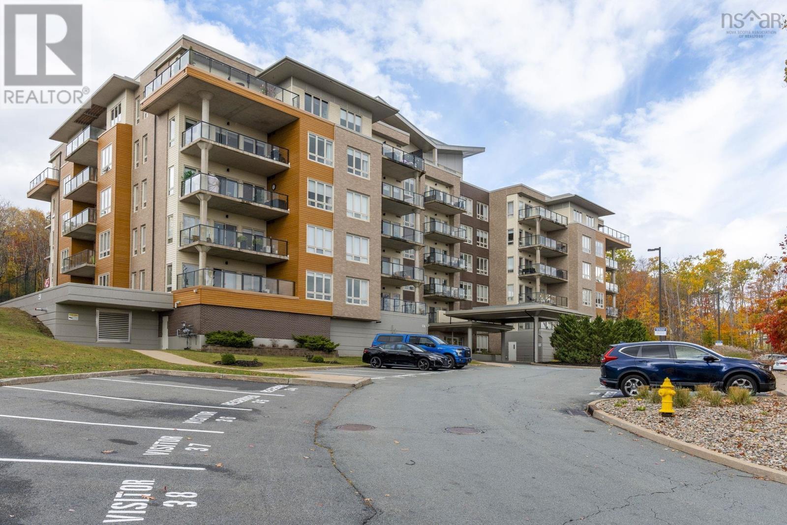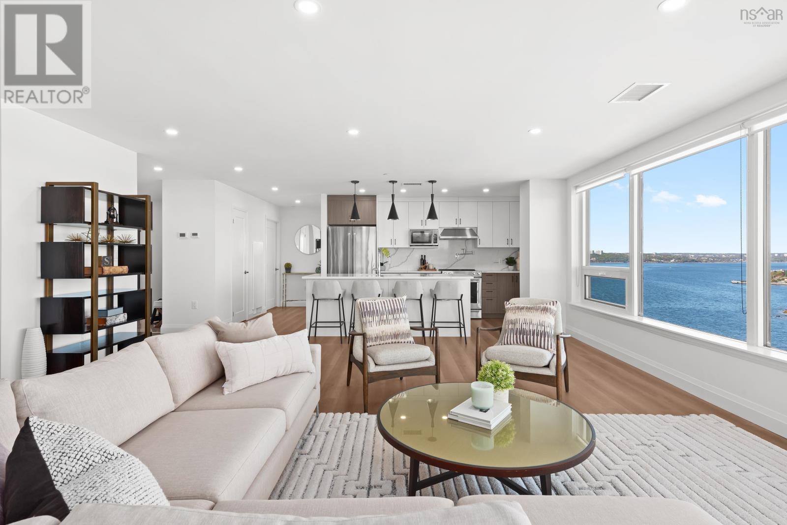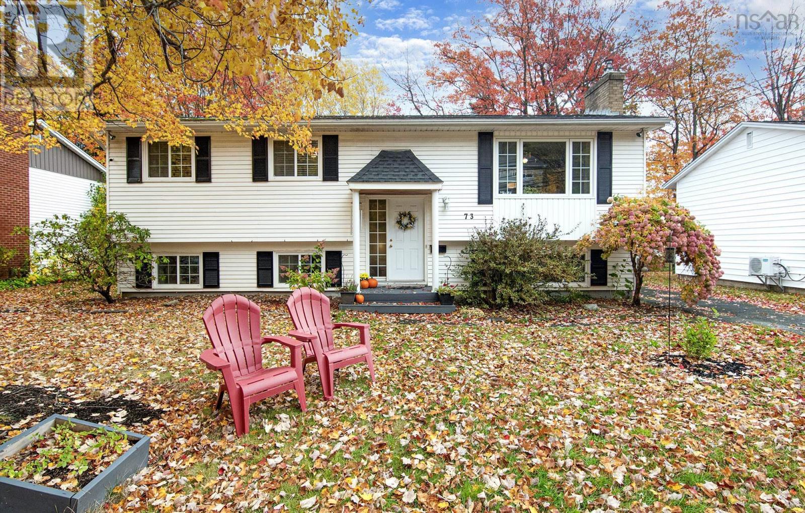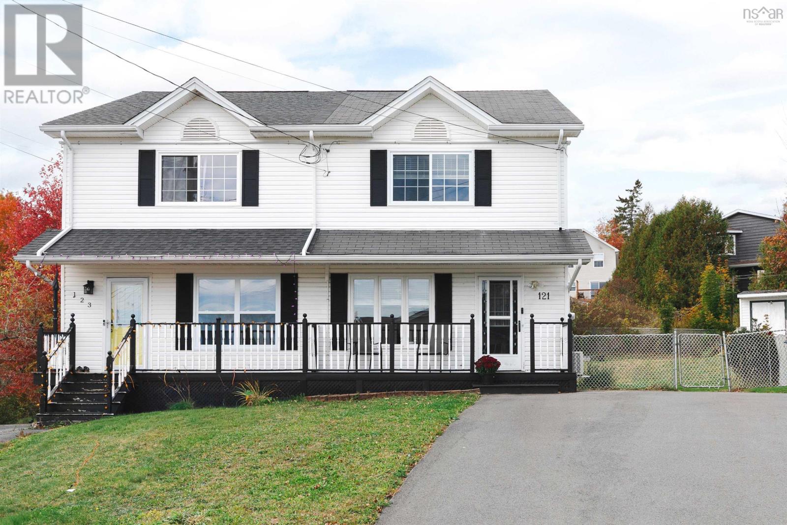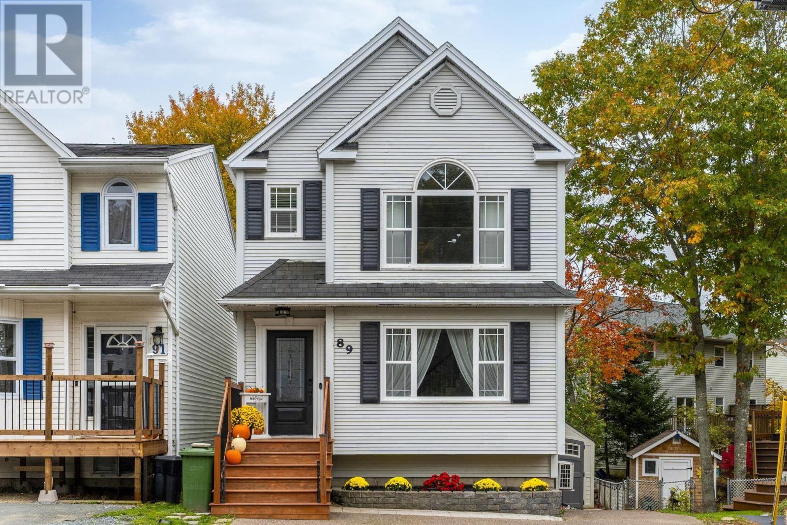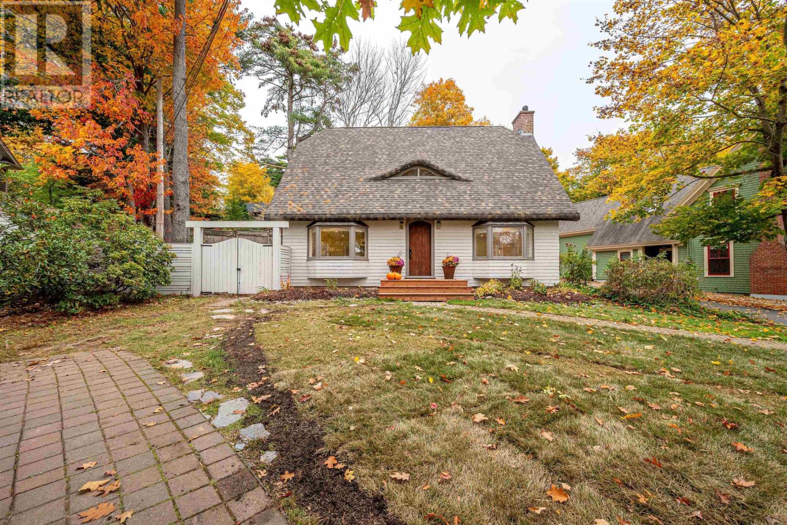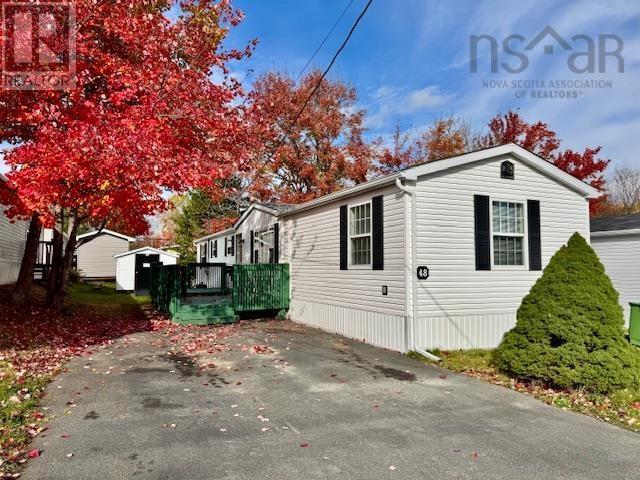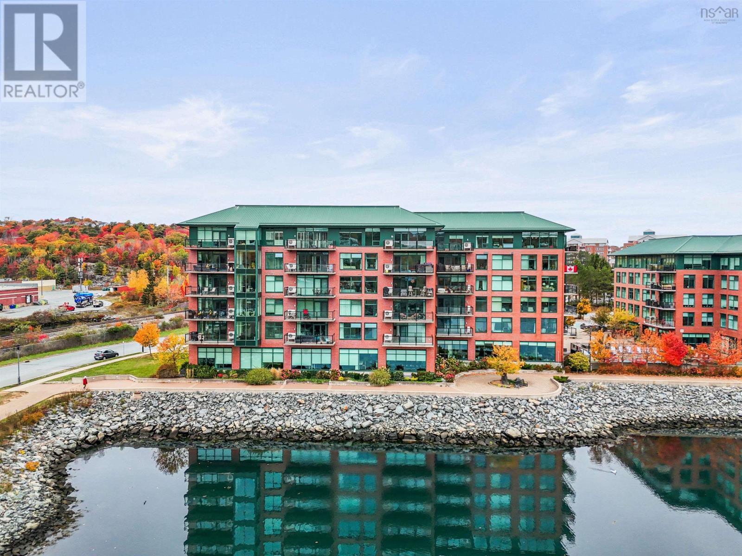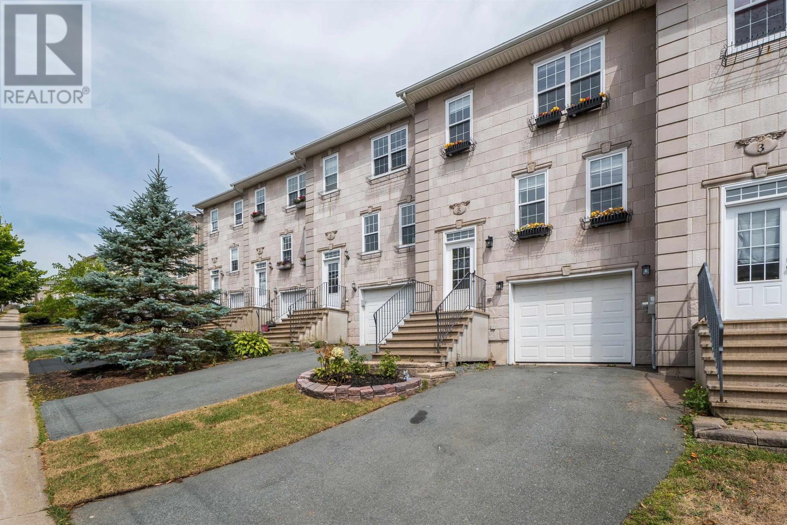- Houseful
- NS
- Middle Sackville
- Lower Sackville
- 52 Haddad Dr
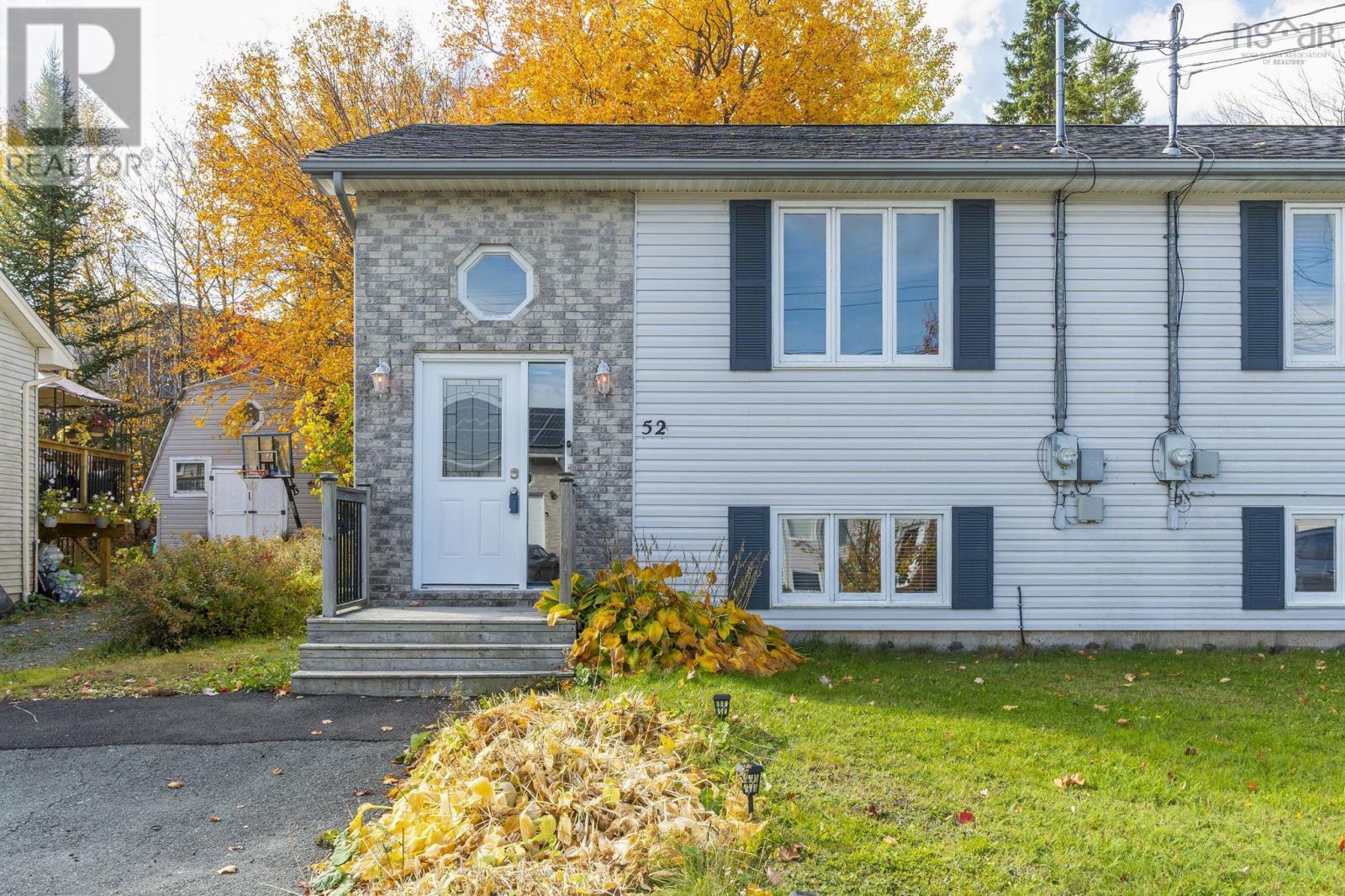
Highlights
Description
- Home value ($/Sqft)$296/Sqft
- Time on Housefulnew 7 hours
- Property typeSingle family
- Neighbourhood
- Lot size3,250 Sqft
- Year built1994
- Mortgage payment
Welcome to 52 Haddad Drive! This bright, well-maintained 3-bed, 1.5-bath semi offers an easy, low-maintenance lifestyle in a great locationperfect for first-time buyers, downsizers, or anyone who loves a smart, flexible layout. Main level: A sunny open-concept living/dining area with real hardwood floors flows into the kitchenideal for everyday living and entertaining. Youll also find a convenient half bath with laundry plus a flex bedroom/office on this level. Lower level: Two comfortable bedrooms, a lovely renovated full bath, and a cozy family room with walkout to the backyard. Step outside to the back deck, great for summer BBQs and relaxing with friends, while the fenced, kid-friendly yard offers room to play. Theres also a park right across the street. Youll love: Quiet street; and Low-maintenance living in a great area. This is your chance to own a single-family home in a desirable Sackville neighbourhood. Book your showing today! (id:63267)
Home overview
- Cooling Heat pump
- Sewer/ septic Municipal sewage system
- # total stories 1
- # full baths 1
- # half baths 1
- # total bathrooms 2.0
- # of above grade bedrooms 3
- Flooring Laminate, tile, vinyl plank
- Community features Recreational facilities
- Subdivision Middle sackville
- Directions 2091011
- Lot desc Landscaped
- Lot dimensions 0.0746
- Lot size (acres) 0.07
- Building size 1349
- Listing # 202526438
- Property sub type Single family residence
- Status Active
- Primary bedroom 13.7m X 13.8m
Level: Lower - Bathroom (# of pieces - 1-6) 5.4m X 12.7m
Level: Lower - Bedroom 11m X 7.9m
Level: Lower - Family room 13.6m X 12.1m
Level: Lower - Living room 13.1m X 12m
Level: Main - Kitchen 11.2m X 9.1m
Level: Main - Bathroom (# of pieces - 1-6) 5.9m X 7.6m
Level: Main - Bedroom 9.2m X 9.1m
Level: Main
- Listing source url Https://www.realtor.ca/real-estate/29024023/52-haddad-drive-middle-sackville-middle-sackville
- Listing type identifier Idx

$-1,066
/ Month

