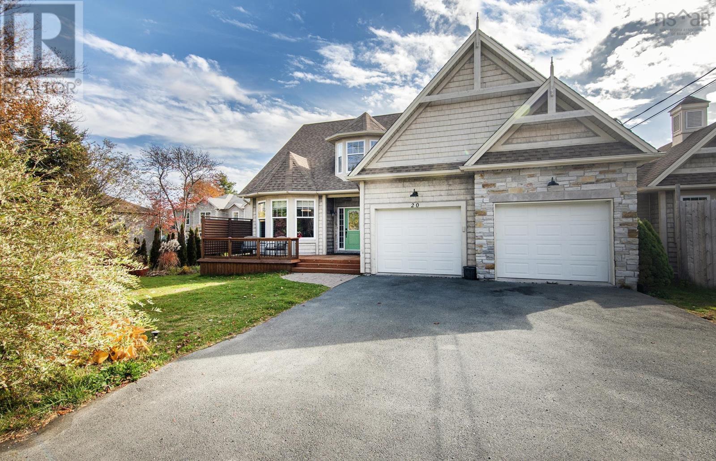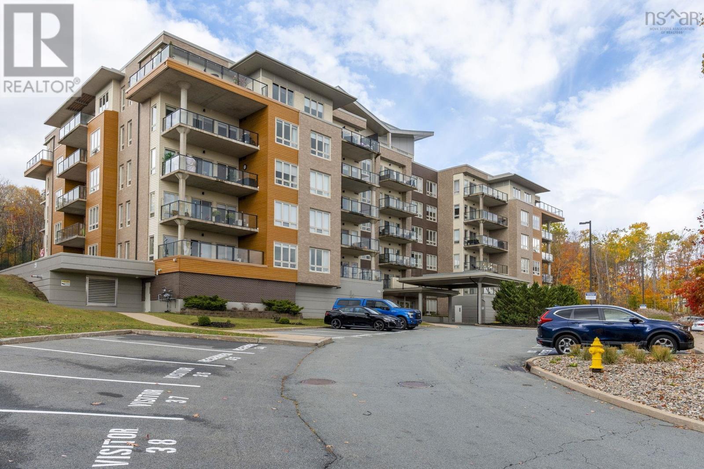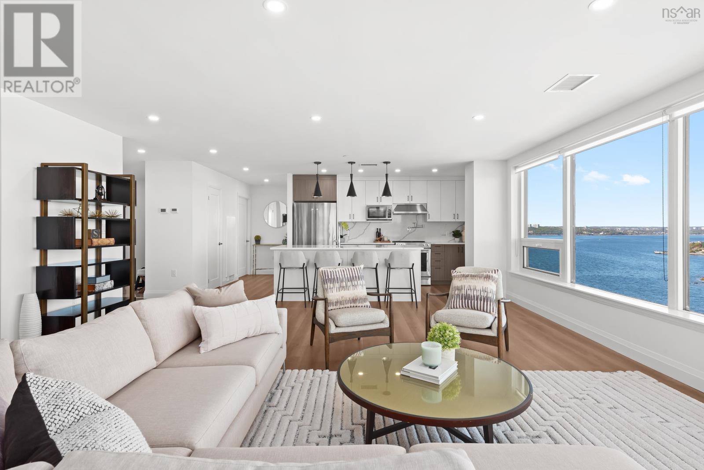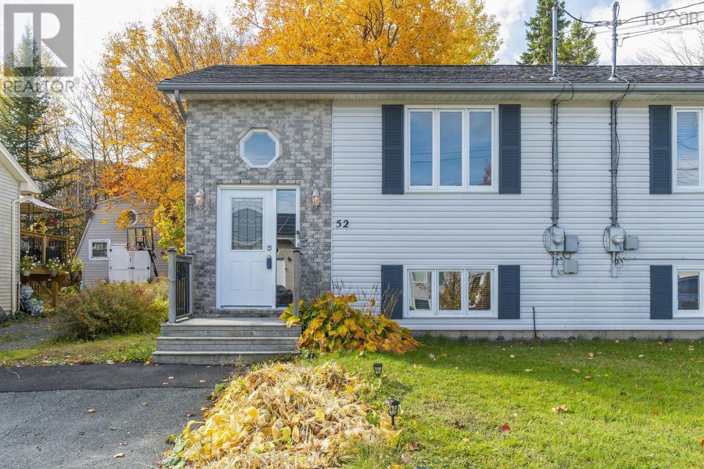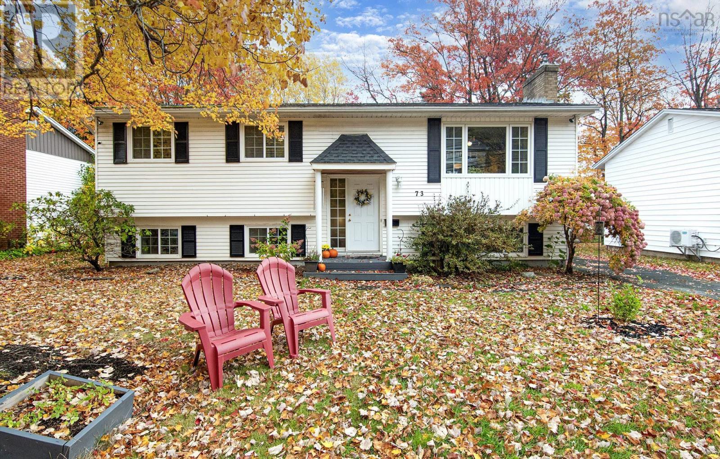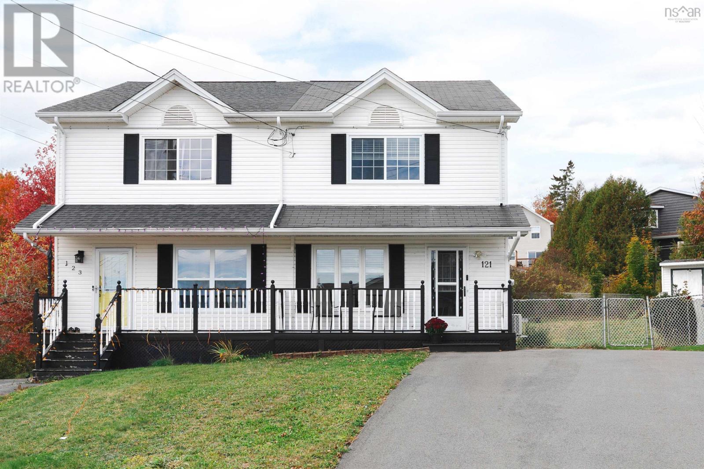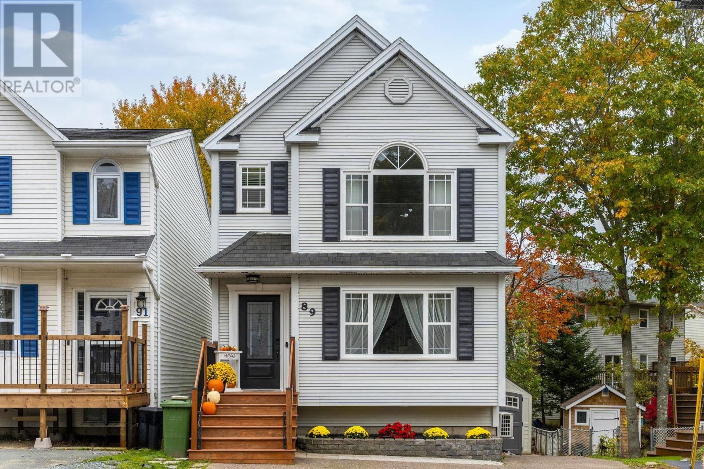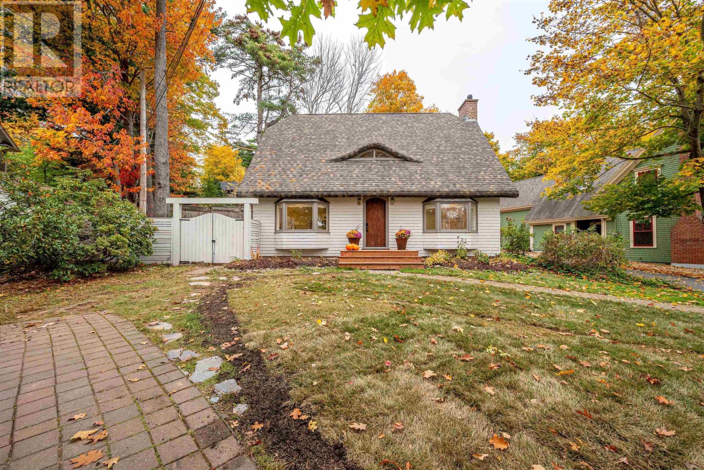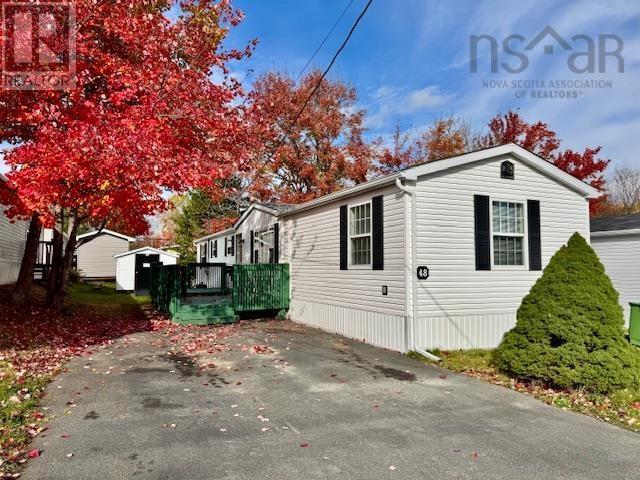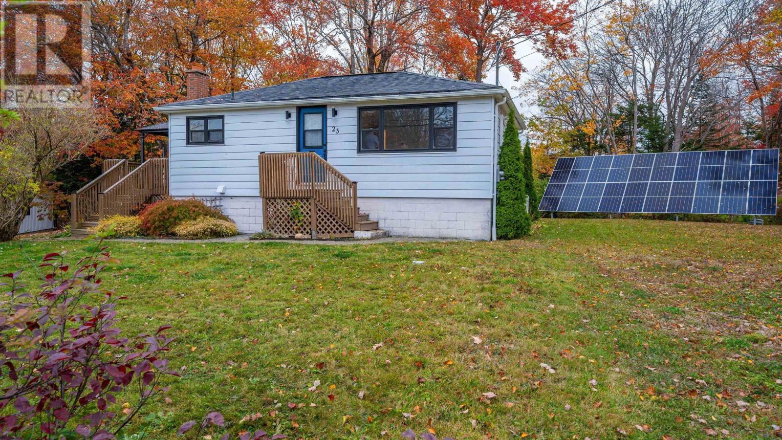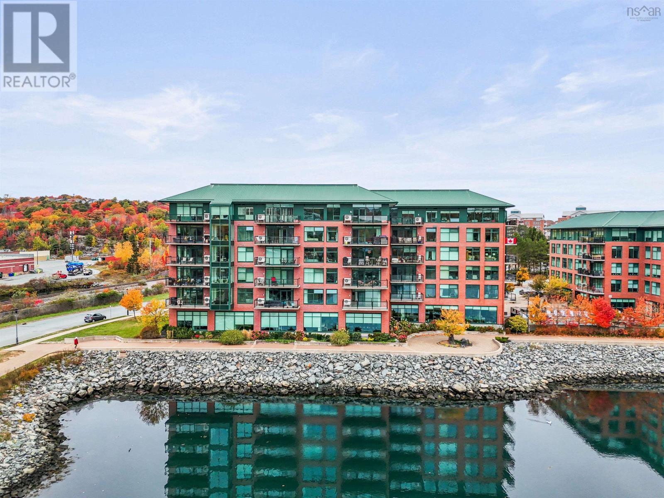- Houseful
- NS
- Middle Sackville
- Lower Sackville
- 54 Fescue Ct
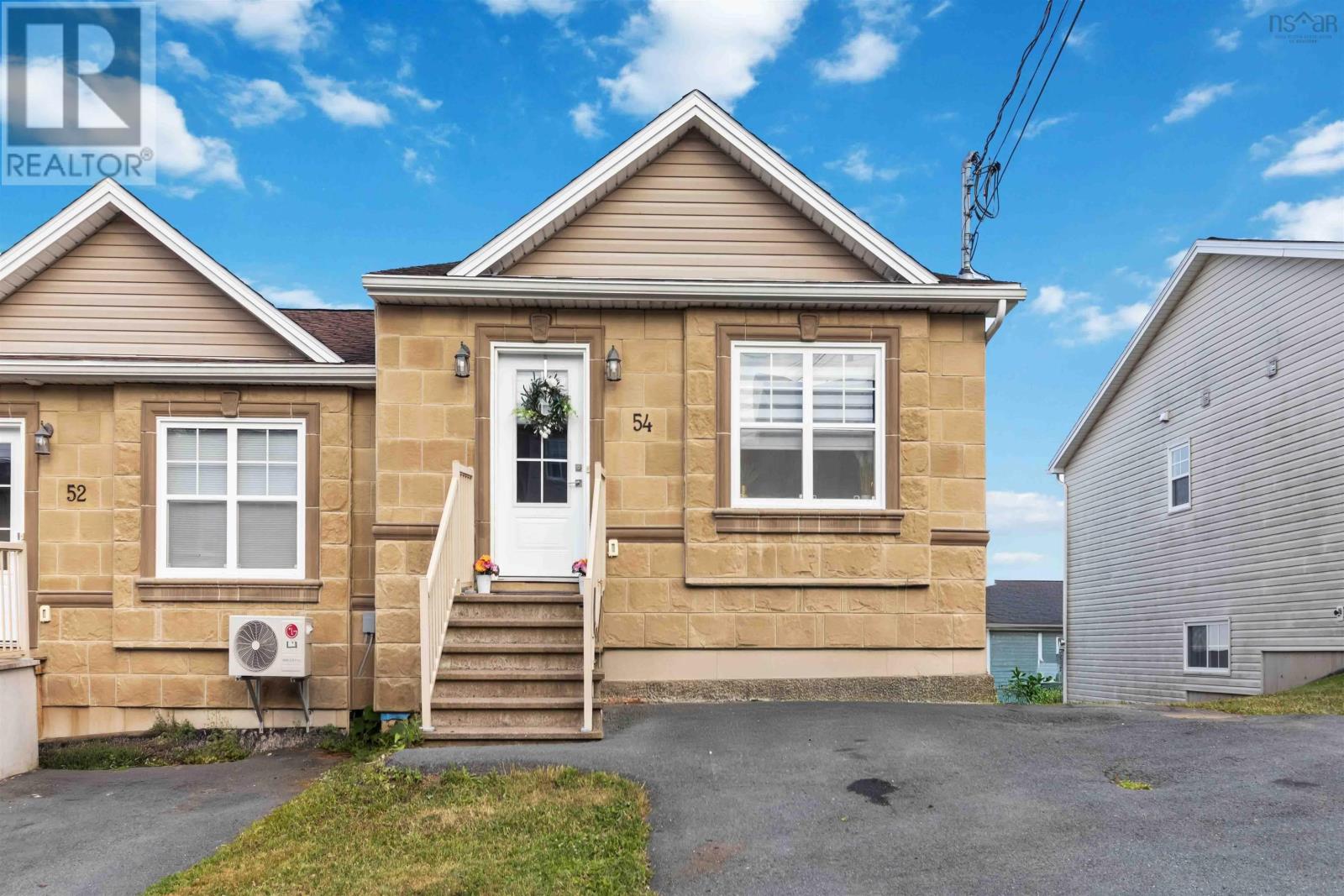
54 Fescue Ct
54 Fescue Ct
Highlights
Description
- Home value ($/Sqft)$267/Sqft
- Time on Houseful84 days
- Property typeSingle family
- StyleBungalow
- Neighbourhood
- Lot size3,903 Sqft
- Year built2015
- Mortgage payment
Welcome to 54 Fescue Court a beautifully maintained end-unit townhouse tucked away on a cul-de-sac in the highly sought-after Millwood subdivision. This stylish 3-bedroom, 2.5-bath home is ideal for families, first-time buyers, or those looking to downsize. The main level features a bright, open-concept living space, a primary bedroom with ensuite, and the convenience of main-floor laundry. Youll love the natural light from the extra side windows only an end unit can offer. Stay comfortable year-round with three new ductless heat pumps providing energy-efficient heating and cooling. The fully finished basement offers excellent additional living space, including two bedrooms, a full bath, a large rec room, and a dedicated storage under the stairs and in the utility room. Located in a family-friendly neighbourhood within walking distance of schools, parks, transit, and shopping. (id:63267)
Home overview
- Cooling Heat pump
- Sewer/ septic Municipal sewage system
- # total stories 1
- # full baths 2
- # half baths 1
- # total bathrooms 3.0
- # of above grade bedrooms 3
- Flooring Carpeted, laminate, tile
- Subdivision Middle sackville
- Lot desc Landscaped
- Lot dimensions 0.0896
- Lot size (acres) 0.09
- Building size 1760
- Listing # 202519181
- Property sub type Single family residence
- Status Active
- Bedroom 12.5m X NaNm
Level: Lower - Bedroom 12.5m X NaNm
Level: Lower - Bathroom (# of pieces - 1-6) 8.2m X 9m
Level: Lower - Storage 9.1m X 8.1m
Level: Lower - Recreational room / games room 18.7m X 14.11m
Level: Lower - Primary bedroom 12.1m X 10.3m
Level: Main - Bathroom (# of pieces - 1-6) 4.6m X 4.2m
Level: Main - Dining nook 9.9m X 8.1m
Level: Main - Living room 13.6m X 12.3m
Level: Main - Ensuite (# of pieces - 2-6) 10.1m X 6.2m
Level: Main - Kitchen 13.2m X 11.9m
Level: Main
- Listing source url Https://www.realtor.ca/real-estate/28673311/54-fescue-court-middle-sackville-middle-sackville
- Listing type identifier Idx

$-1,253
/ Month

