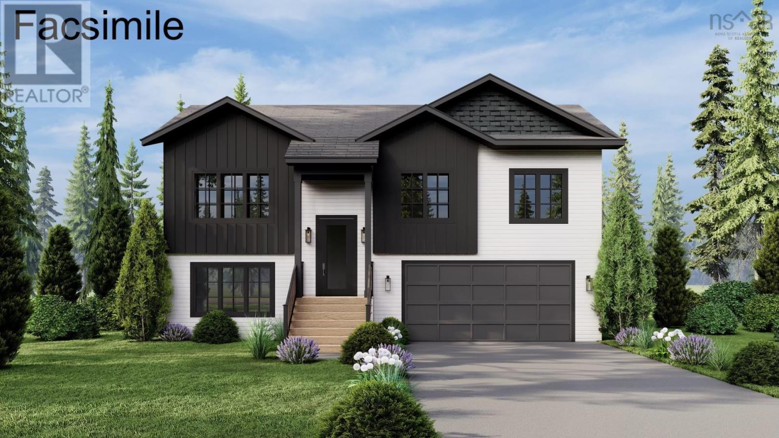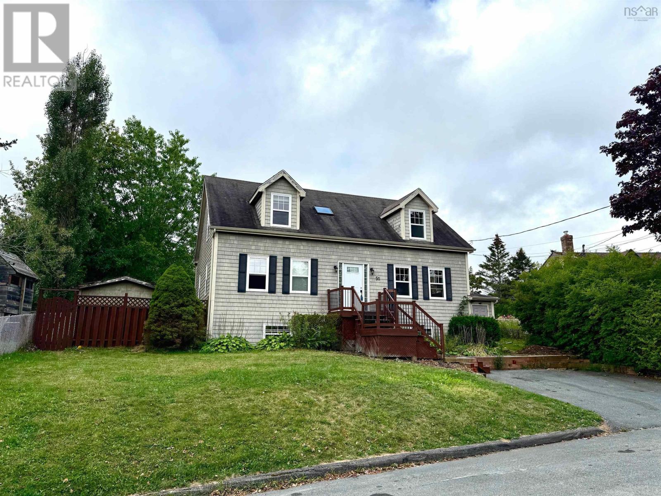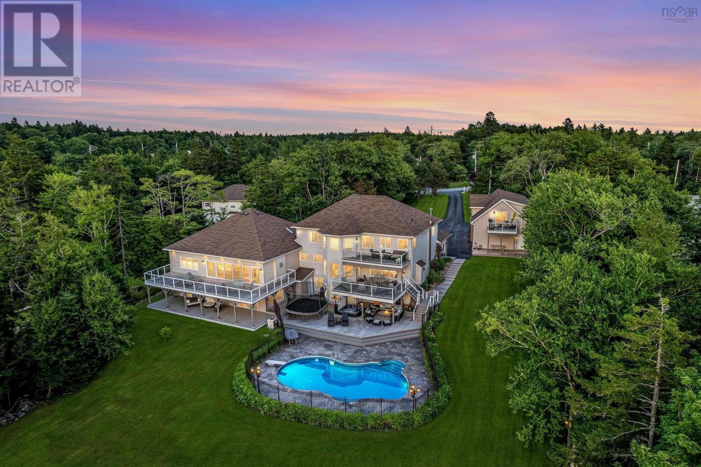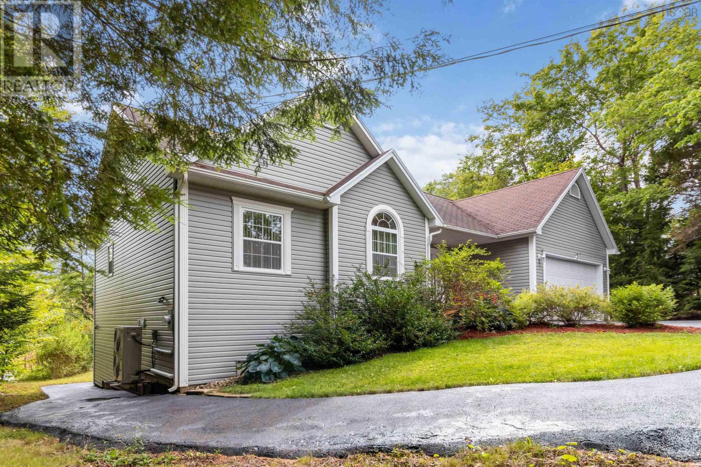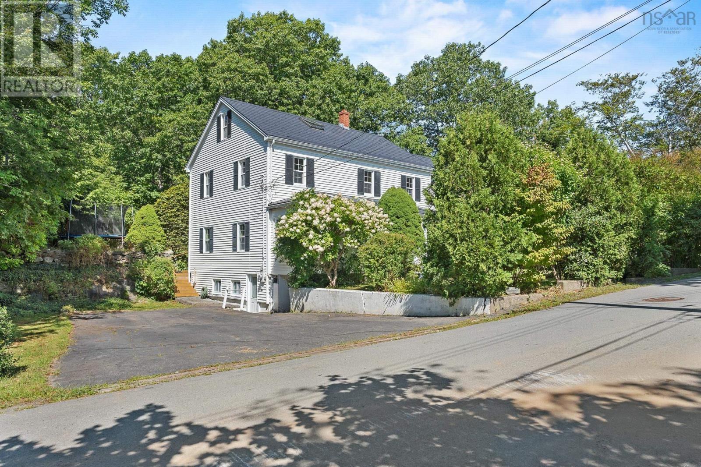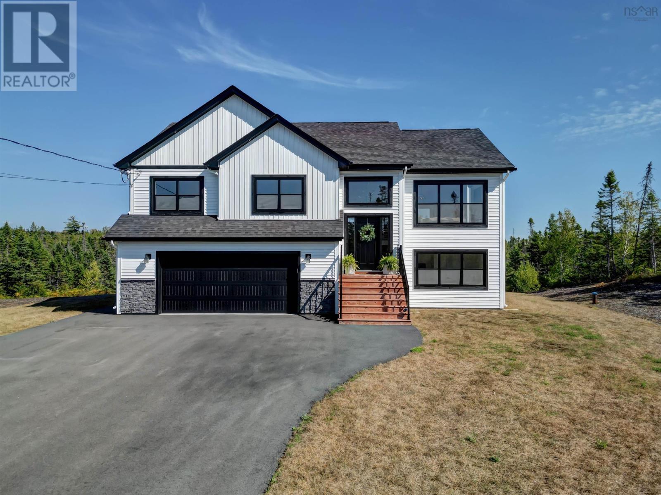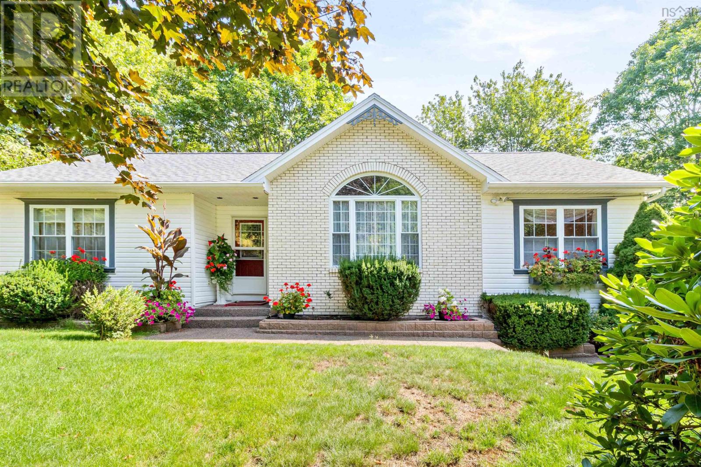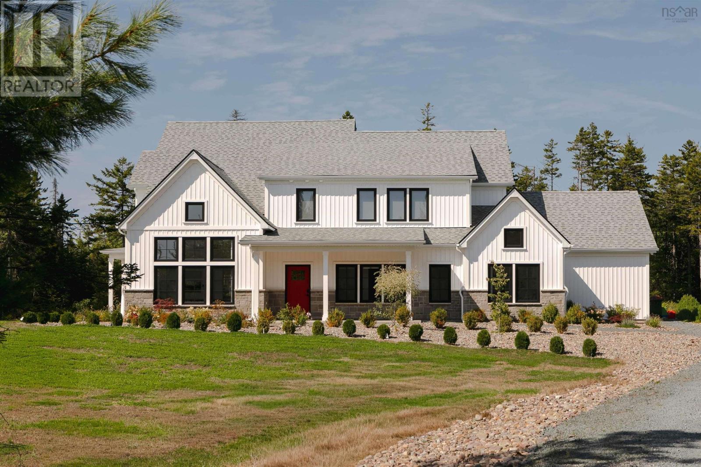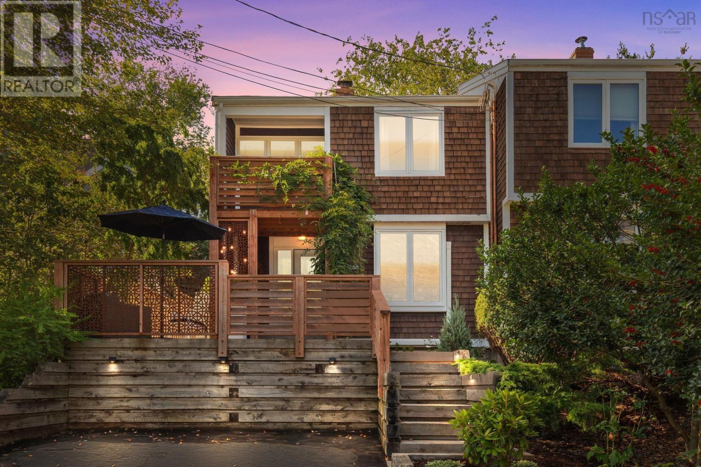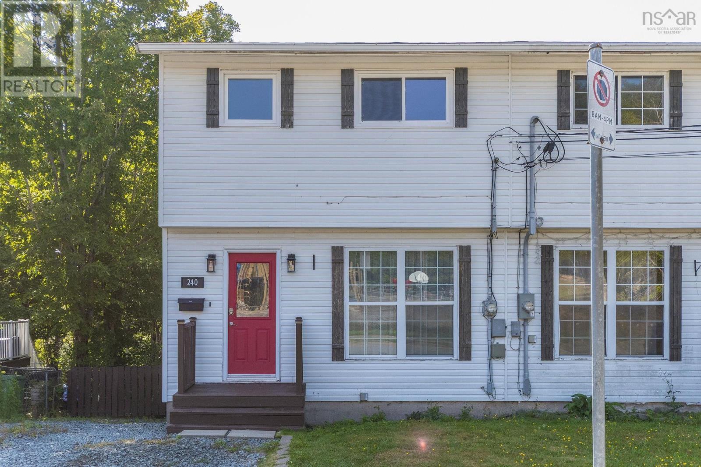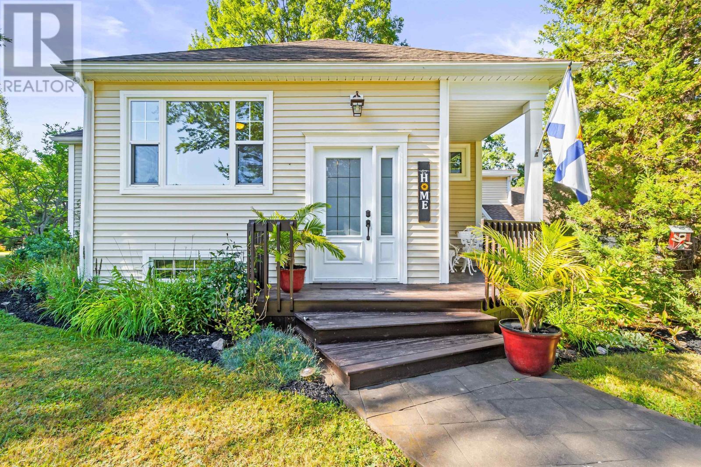- Houseful
- NS
- Middle Sackville
- Middle Sackville
- 576 Lakeview Ave
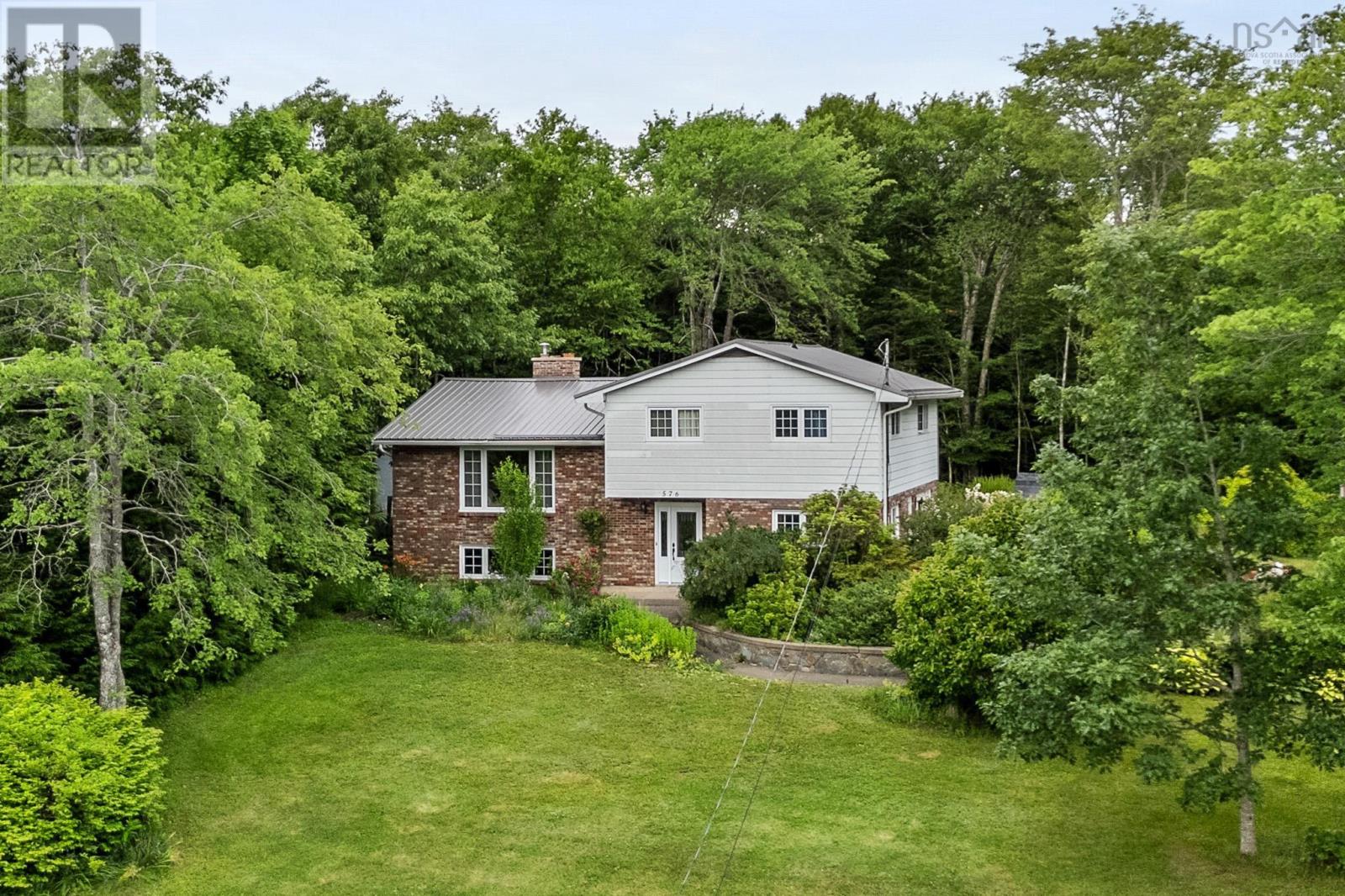
Highlights
Description
- Home value ($/Sqft)$264/Sqft
- Time on Houseful53 days
- Property typeSingle family
- Neighbourhood
- Lot size0.57 Acre
- Mortgage payment
Welcome to 576 Lakeview Ave. This beautiful and well maintained 4 level side split has it all. As you walk in the front door there is a bedroom, oversized laundry room, nice sitting area as well as a 2 piece bath. When you look down the stairs you will see a large rec room with a den and utility room. Moving up the stairs to the next level you come upon a living room with a large window looking out across the lake, a dining room as well as a large kitchen with lots of cupboards. Finally you head to the next level which consists of the primary bedroom with a walk in closet, 2 bedrooms, and a bathroom with separate shower and soaker tub to relax in. The lot is fully landscaped with lots of gardens and privacy. You can walk to Springfield Lake beach as its just down the street . Only 10 minutes to all amenities and 30 to the city. Pride of ownership throughout. (id:63267)
Home overview
- Sewer/ septic Municipal sewage system
- # total stories 2
- # full baths 1
- # half baths 1
- # total bathrooms 2.0
- # of above grade bedrooms 4
- Flooring Ceramic tile, hardwood, laminate
- Community features Recreational facilities, school bus
- Subdivision Middle sackville
- Lot desc Landscaped
- Lot dimensions 0.5739
- Lot size (acres) 0.57
- Building size 2274
- Listing # 202517665
- Property sub type Single family residence
- Status Active
- Bedroom 10.5m X 13.9m
Level: 2nd - Bedroom 13.5m X 11.1m
Level: 2nd - Primary bedroom 15.6m X 12.1m
Level: 2nd - Bedroom 11.8m X 11.1m
Level: 2nd - Den 9m X 11.6m
Level: Basement - Utility 10.3m X 11.6m
Level: Basement - Recreational room / games room 19.7m X 13.8m
Level: Basement - Bathroom (# of pieces - 1-6) 5.1m X 4.11m
Level: Lower - Foyer 6.3m X 8.6m
Level: Lower - Laundry 8.9m X 11.6m
Level: Lower - Other 13.3m X NaNm
Level: Lower - Kitchen 11.1m X 11.6m
Level: Main - Living room 20.1m X 14m
Level: Main - Dining room 9m X 11.9m
Level: Main
- Listing source url Https://www.realtor.ca/real-estate/28606312/576-lakeview-avenue-middle-sackville-middle-sackville
- Listing type identifier Idx

$-1,600
/ Month

