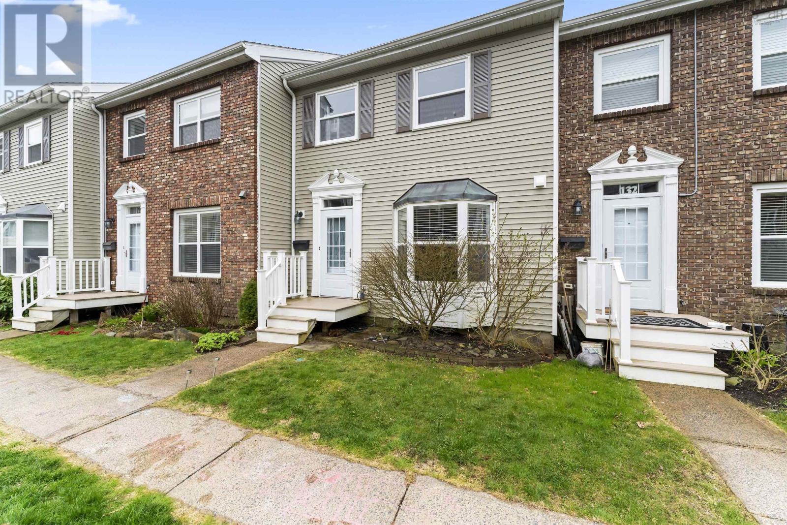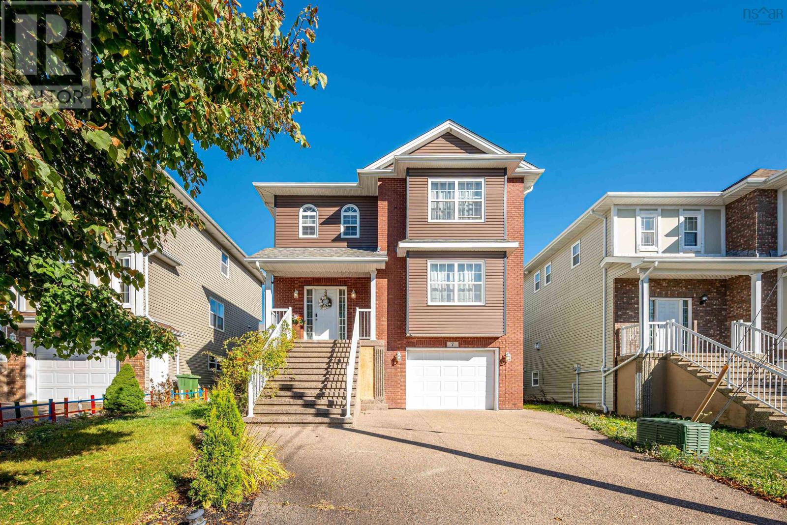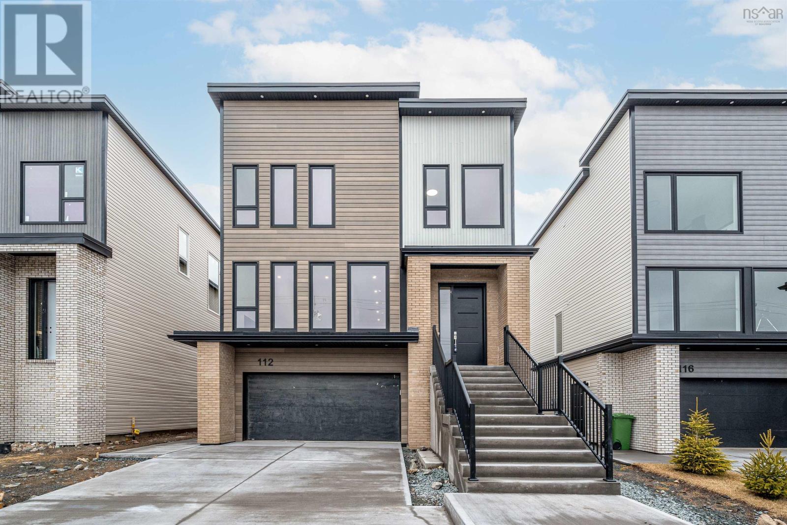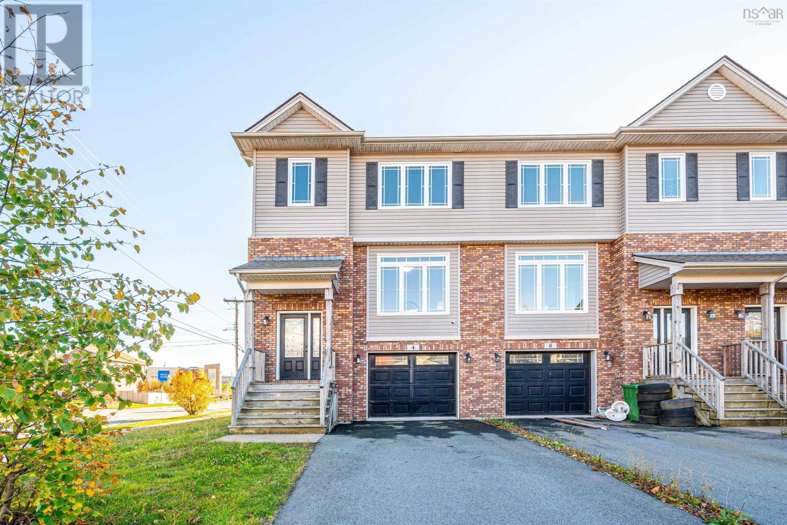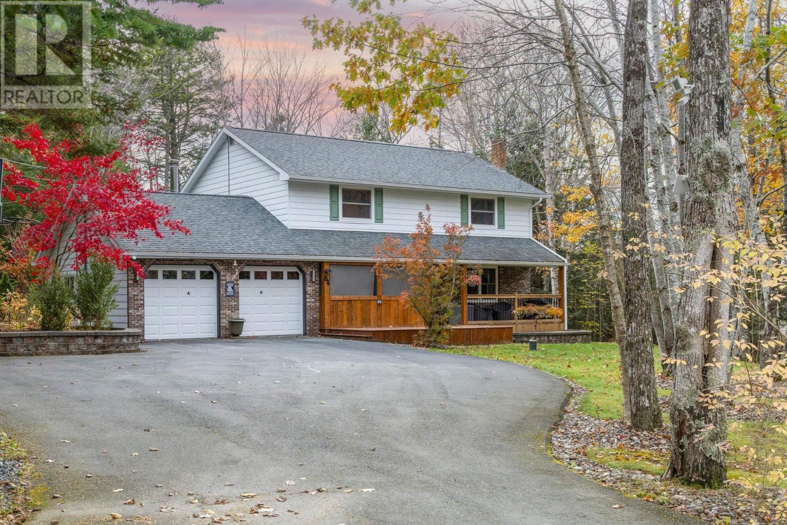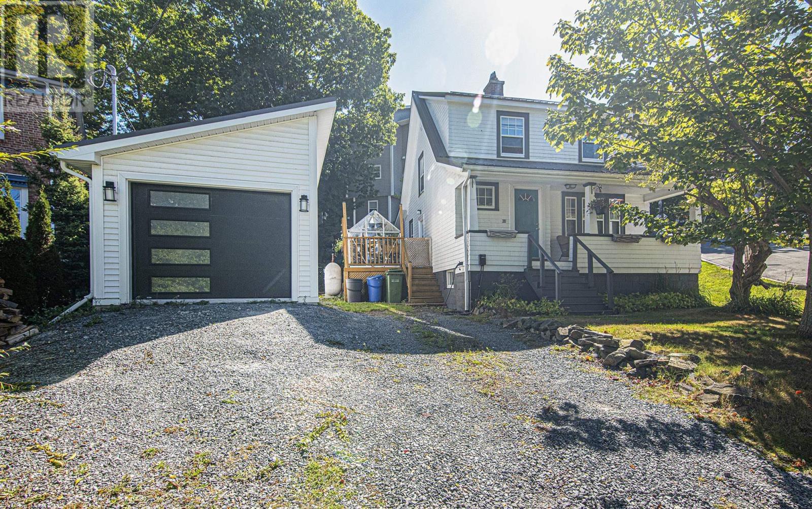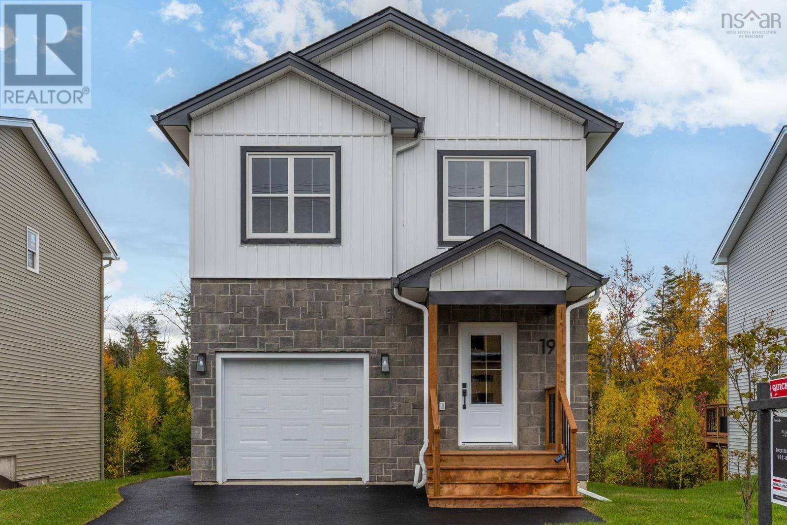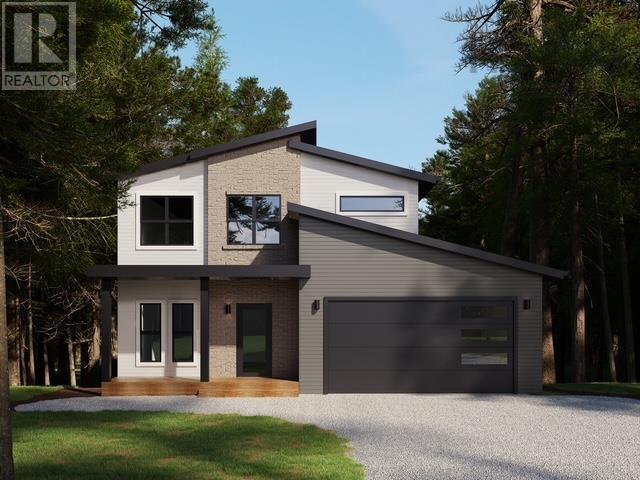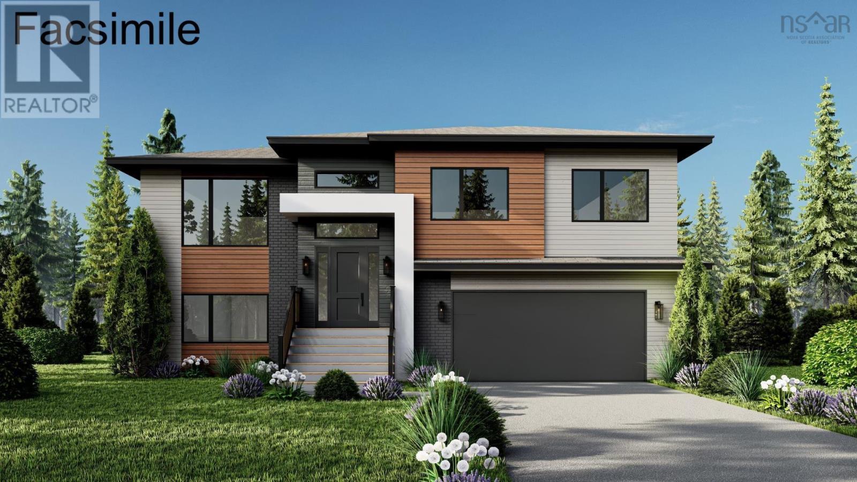- Houseful
- NS
- Middle Sackville
- Lower Sackville
- 58 Highrigger Cres
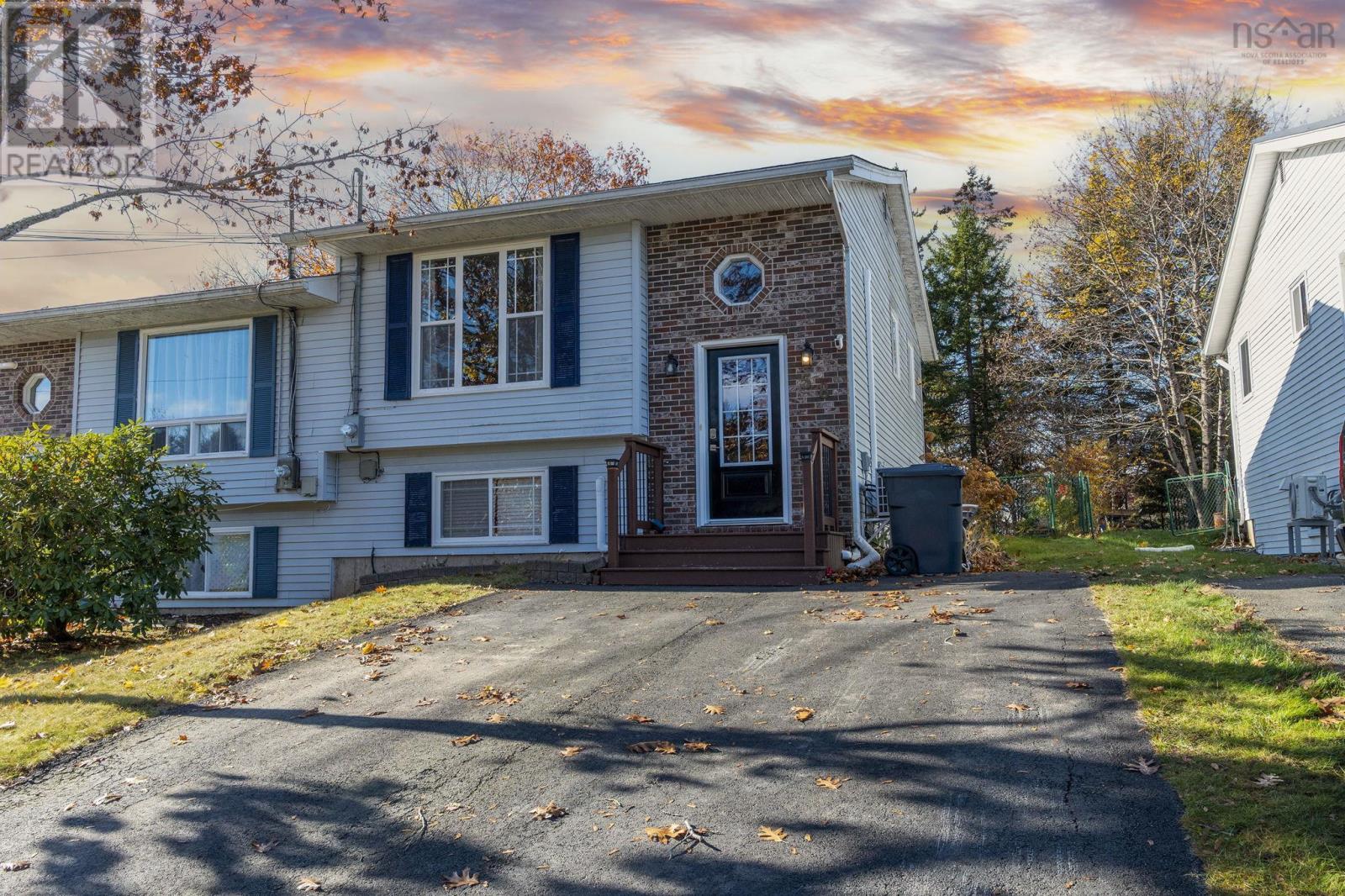
58 Highrigger Cres
For Sale
New 4 hours
$399,900
3 beds
2 baths
1,258 Sqft
58 Highrigger Cres
For Sale
New 4 hours
$399,900
3 beds
2 baths
1,258 Sqft
Highlights
This home is
41%
Time on Houseful
4 hours
Home features
Perfect for pets
Description
- Home value ($/Sqft)$318/Sqft
- Time on Housefulnew 4 hours
- Property typeSingle family
- Neighbourhood
- Lot size4,757 Sqft
- Year built1990
- Mortgage payment
Welcome Home to 58 Highrigger! This beautiful home has a bright main level, including a spacious living room, dining area, and a stylish kitchen with breakfast bar. Step out through the garden door to the good sized deck with gazebo, overlooking the fully fenced yard. A 2 piece bathroom completes the main level. Downstairs, youll find a comfortable primary bedroom, two additional bedrooms, a 4-piece bath, and a convenient laundry area. Enjoy year-round comfort with 2 efficient heat pumps providing heating and cooling, plus the convenience of a double paved driveway. Situated in the family-friendly Millwood area, you will be proud to call this home. (id:63267)
Home overview
Amenities / Utilities
- Cooling Heat pump
- Sewer/ septic Municipal sewage system
Exterior
- # total stories 1
Interior
- # full baths 1
- # half baths 1
- # total bathrooms 2.0
- # of above grade bedrooms 3
- Flooring Ceramic tile, laminate
Location
- Community features Recreational facilities, school bus
- Subdivision Middle sackville
Lot/ Land Details
- Lot desc Landscaped
- Lot dimensions 0.1092
Overview
- Lot size (acres) 0.11
- Building size 1258
- Listing # 202527244
- Property sub type Single family residence
- Status Active
Rooms Information
metric
- Primary bedroom 12.6m X 10.5m
Level: Lower - Laundry Closet
Level: Lower - Bathroom (# of pieces - 1-6) 7.3m X 4.11m
Level: Lower - Bedroom 10.5m X 12.7m
Level: Lower - Bedroom 8.6m X 7.1m
Level: Lower - Living room 17.1m X 19.6m
Level: Main - Bathroom (# of pieces - 1-6) 5.1m X 4.11m
Level: Main - Dining room 10.6m X 9m
Level: Main - Kitchen 10.1m X 10.4m
Level: Main
SOA_HOUSEKEEPING_ATTRS
- Listing source url Https://www.realtor.ca/real-estate/29065179/58-highrigger-crescent-middle-sackville-middle-sackville
- Listing type identifier Idx
The Home Overview listing data and Property Description above are provided by the Canadian Real Estate Association (CREA). All other information is provided by Houseful and its affiliates.

Lock your rate with RBC pre-approval
Mortgage rate is for illustrative purposes only. Please check RBC.com/mortgages for the current mortgage rates
$-1,066
/ Month25 Years fixed, 20% down payment, % interest
$
$
$
%
$
%

Schedule a viewing
No obligation or purchase necessary, cancel at any time
Nearby Homes
Real estate & homes for sale nearby

